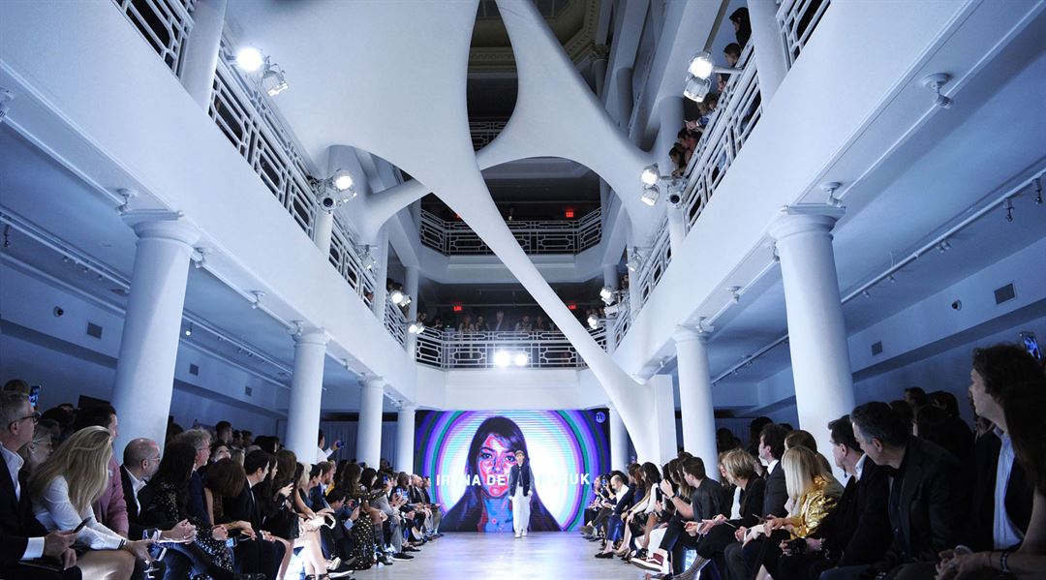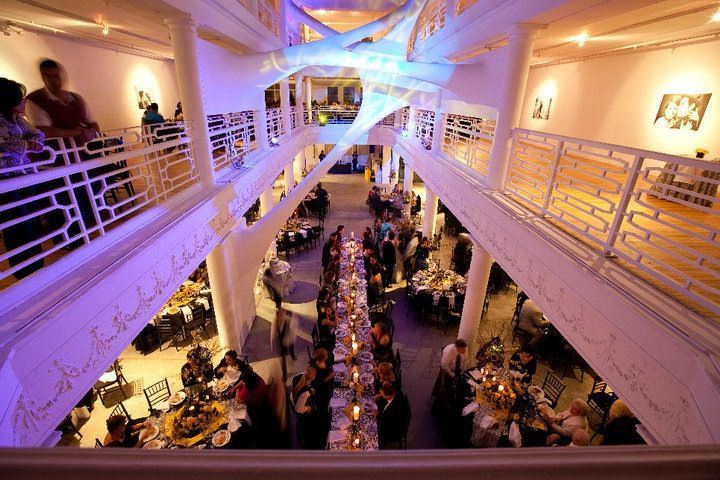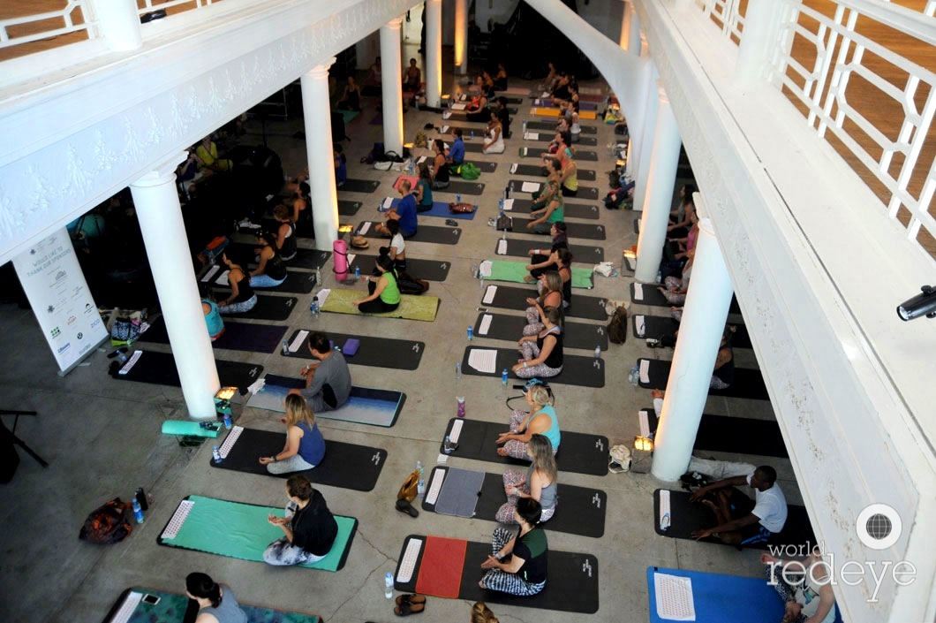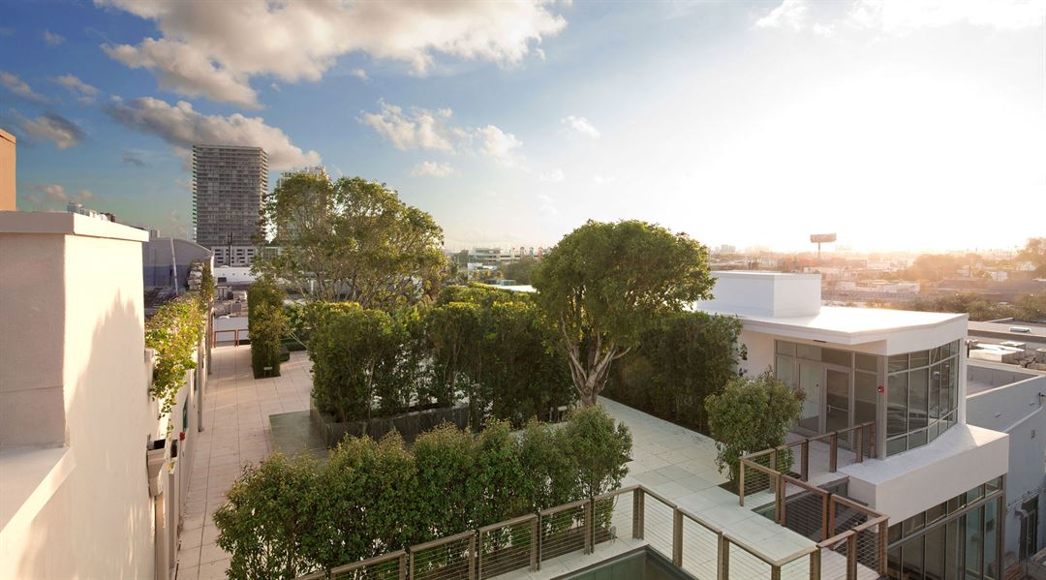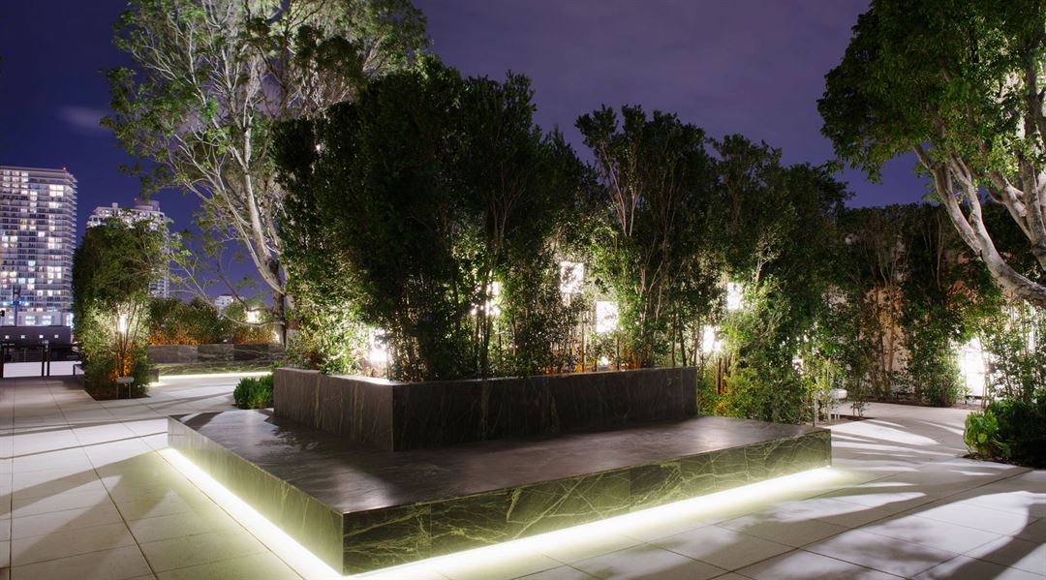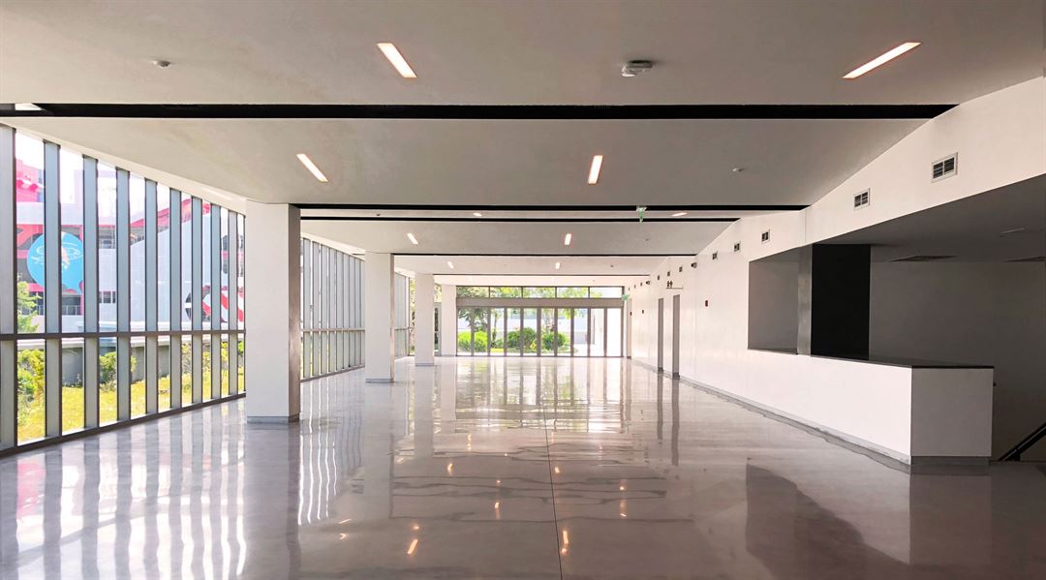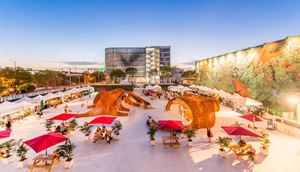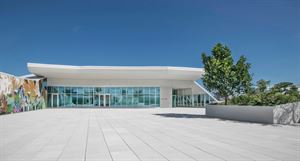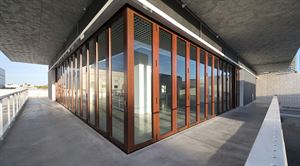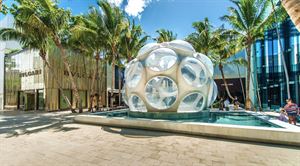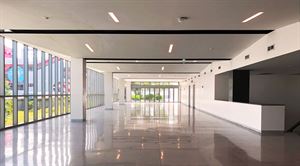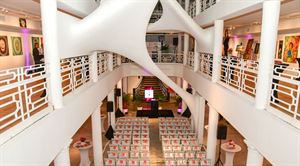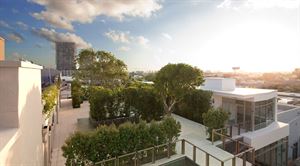About CADA Consult
We are directly affiliated with our listed venues as contractors.
Event Spaces
JP Outdoor Space
L3 the new space in Aventura
PC Event Space
PCP Outdoor Venue
PP Event Space
One of a Kind Elastika
Beautiful Garden Terrace
Neighborhood
Venue Types
Amenities
- ADA/ACA Accessible
- Outdoor Function Area
- Outside Catering Allowed
- Valet Parking
- Wireless Internet/Wi-Fi
Features
- Max Number of People for an Event: 2
