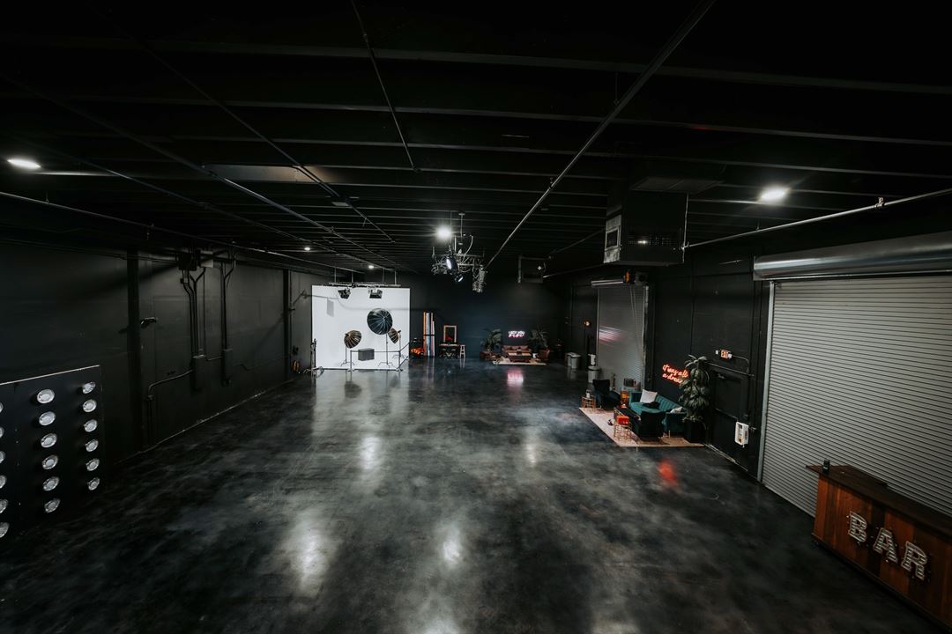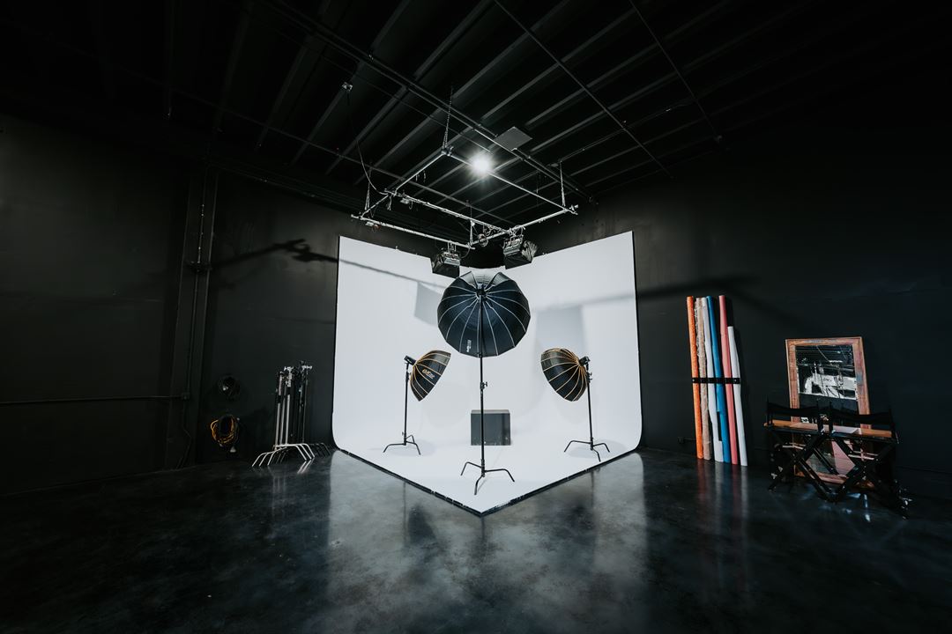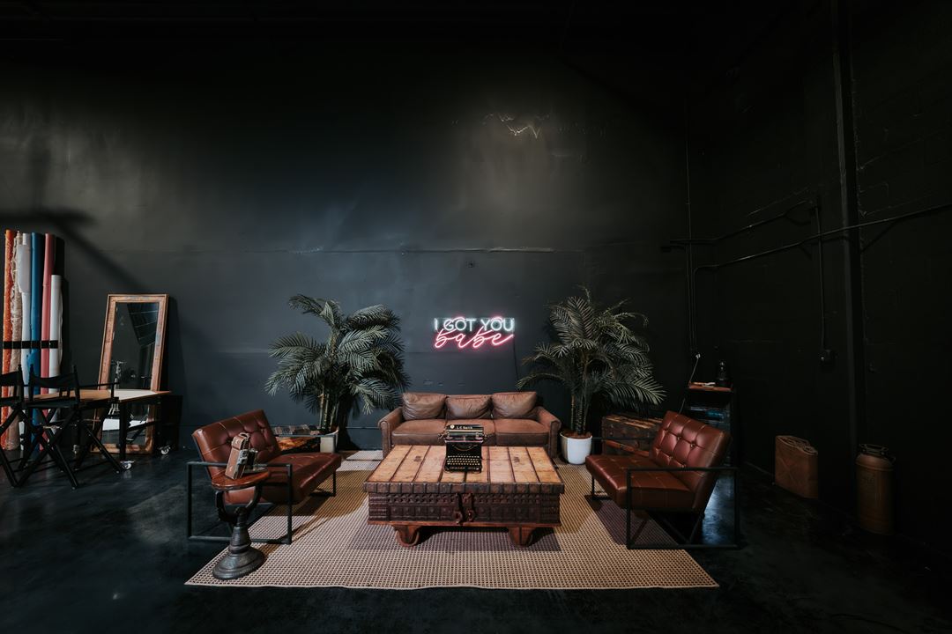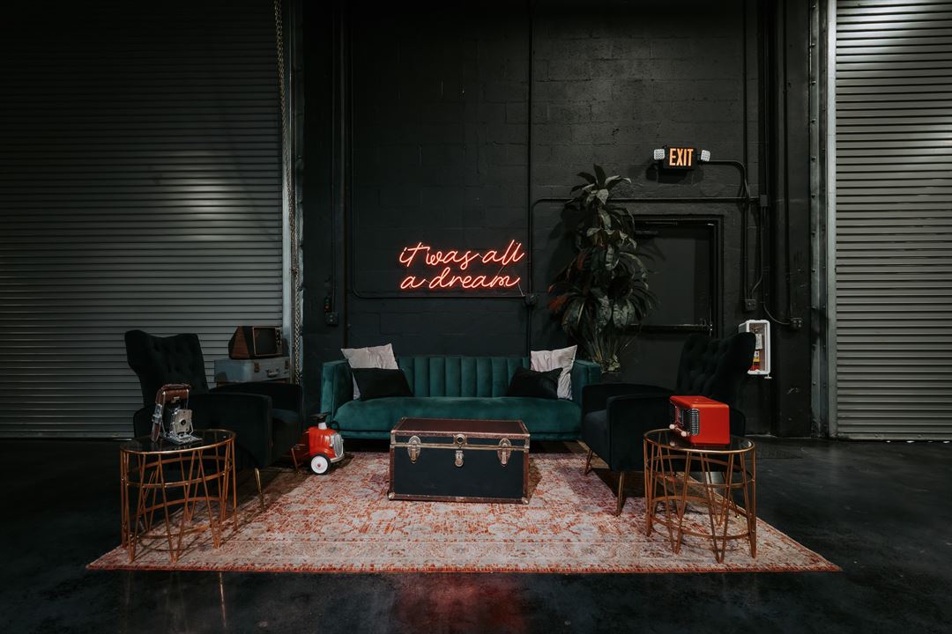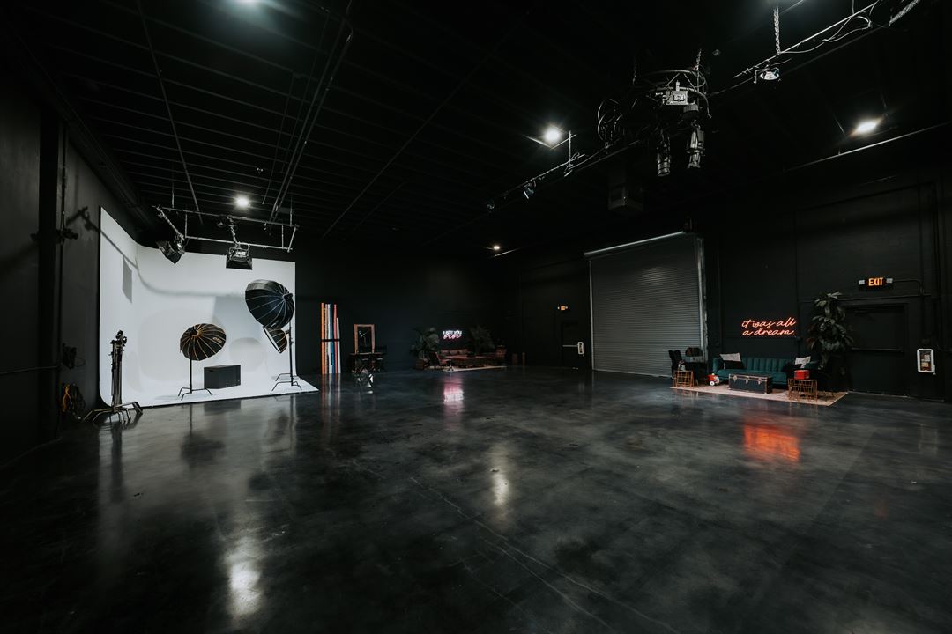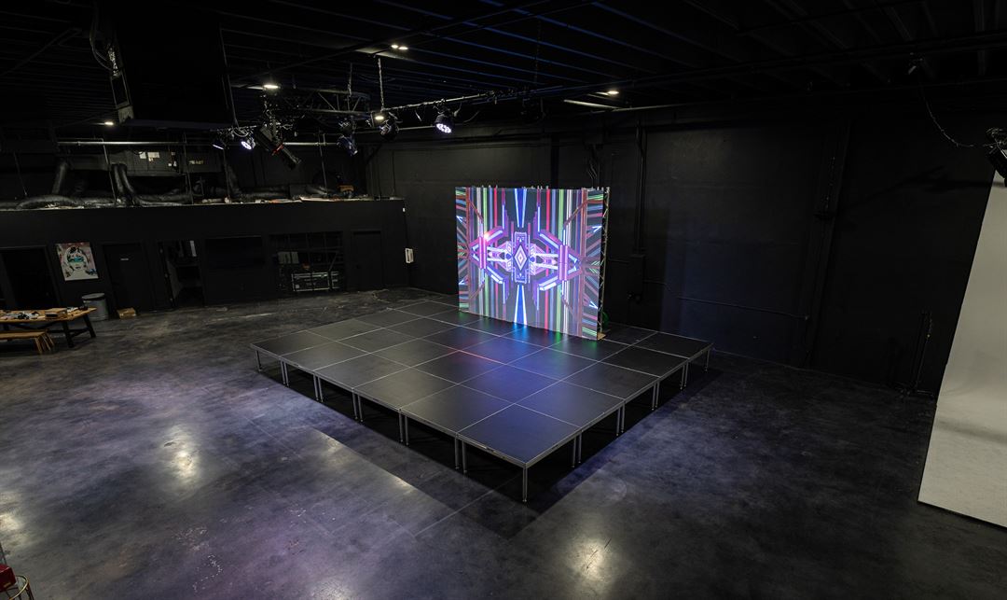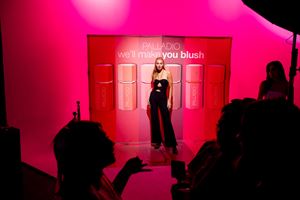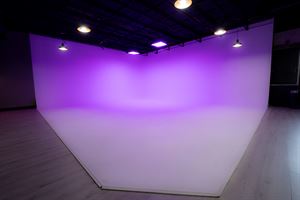Black Box Media Miami
1235 NE 13TH AV, Miami, FL
Capacity: 250 people
About Black Box Media Miami
Black Box Media’s facility is equipped with 18 ft ceilings, climate control, 2 huge garage doors to bring in props, equipment and cars with freshly polished black floors, stylish furniture, 2 bathrooms, open street for only us. We offer parking right in front of the studio and around the building for easy access for your and guests. Also offered is a unique brewery serving as a bar for cocktails with beer and wine license and a delicious food truck with Peruvian\ Japanese food mix or food menu can be changed to your needs. Our outdoor patio with cozy lighting and furniture, is a great place to bring in your video/ photo productions, team meetings, gatherings and more.
From productions to exclusive private events, our venue has become the sought-after canvas for artists, influencers, and renowned brands alike. With its versatile space and immersive atmosphere, it sets the stage for unforgettable experiences where creativity knows no bounds and every moment is transformed into an extraordinary spectacle.
Event Pricing
Production
Attendees: 0-250
| Deposit is Required
| Pricing is for
all event types
Attendees: 0-250 |
$150
/hour
Pricing for all event types
Meetings
Attendees: 0-250
| Deposit is Required
| Pricing is for
all event types
Attendees: 0-250 |
$200
/hour
Pricing for all event types
Events
Attendees: 0-250
| Deposit is Required
| Pricing is for
all event types
Attendees: 0-250 |
$250
/hour
Pricing for all event types
Event Spaces
Black Box Media Miami
Secret Bunker Studios
Neighborhood
Venue Types
Amenities
- On-Site Catering Service
- Outside Catering Allowed
- Wireless Internet/Wi-Fi
Features
- Max Number of People for an Event: 250
- Number of Event/Function Spaces: 1
- Total Meeting Room Space (Square Feet): 5,000
- Year Renovated: 2023
