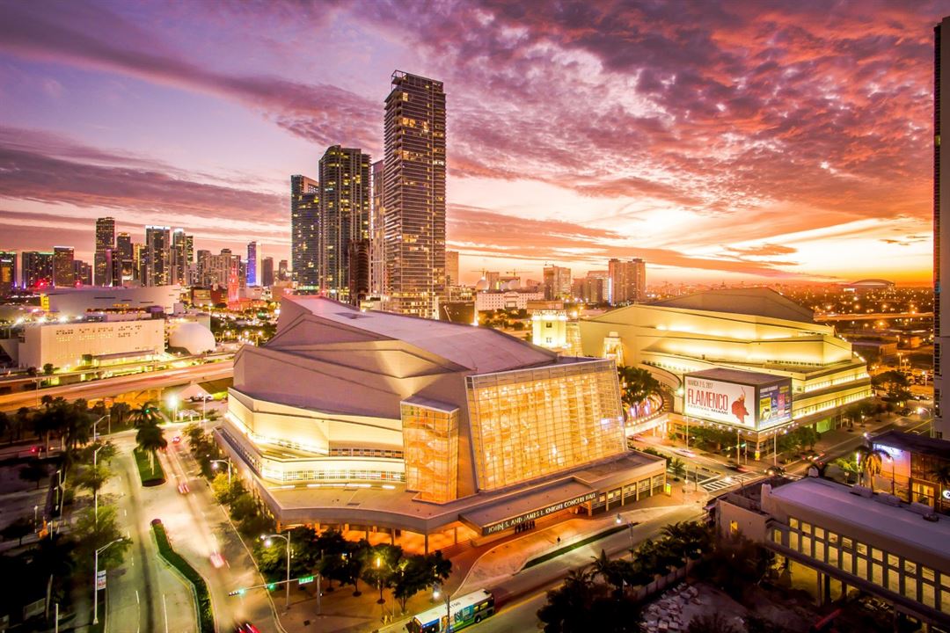
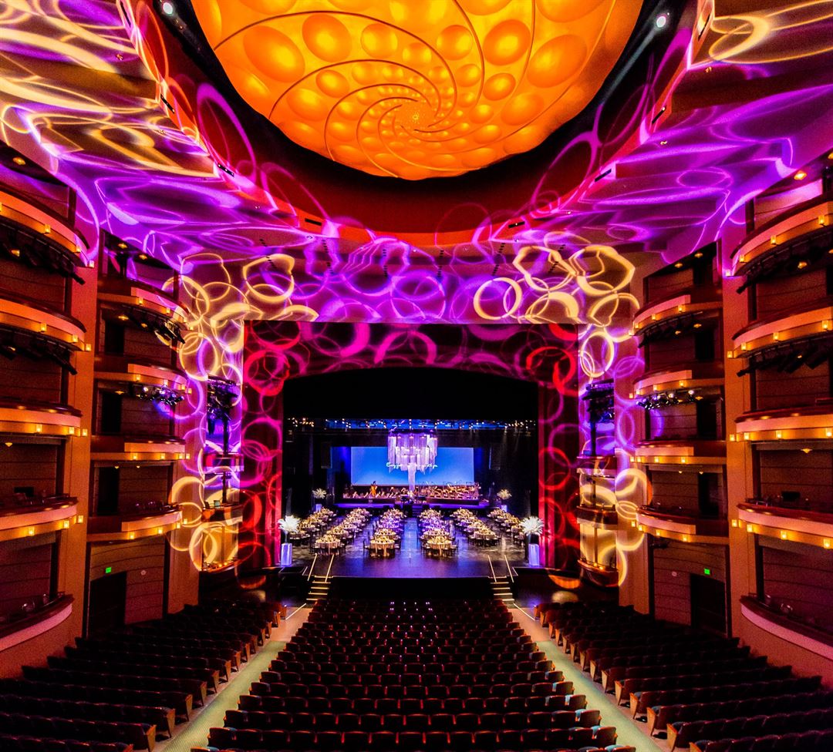
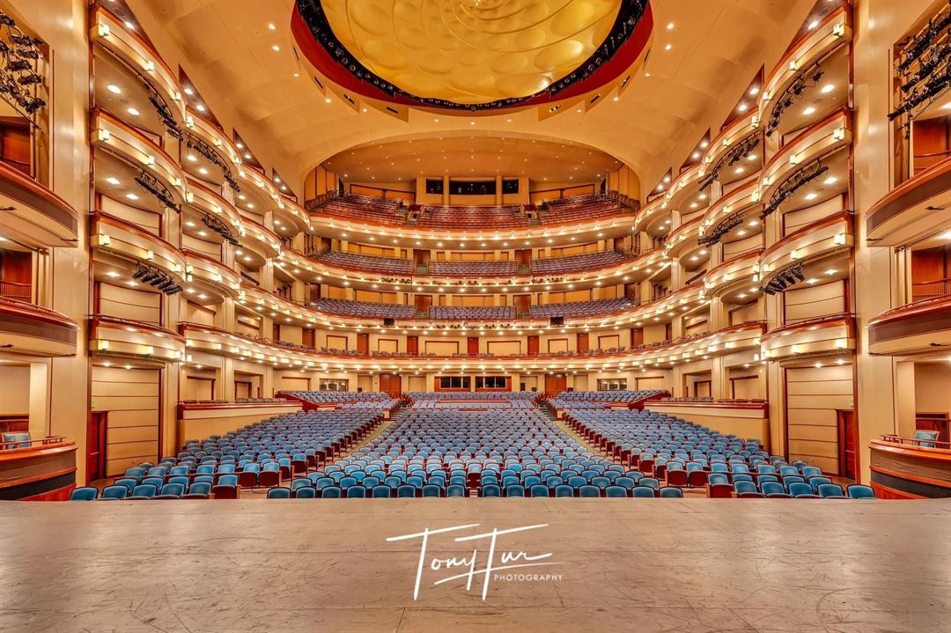
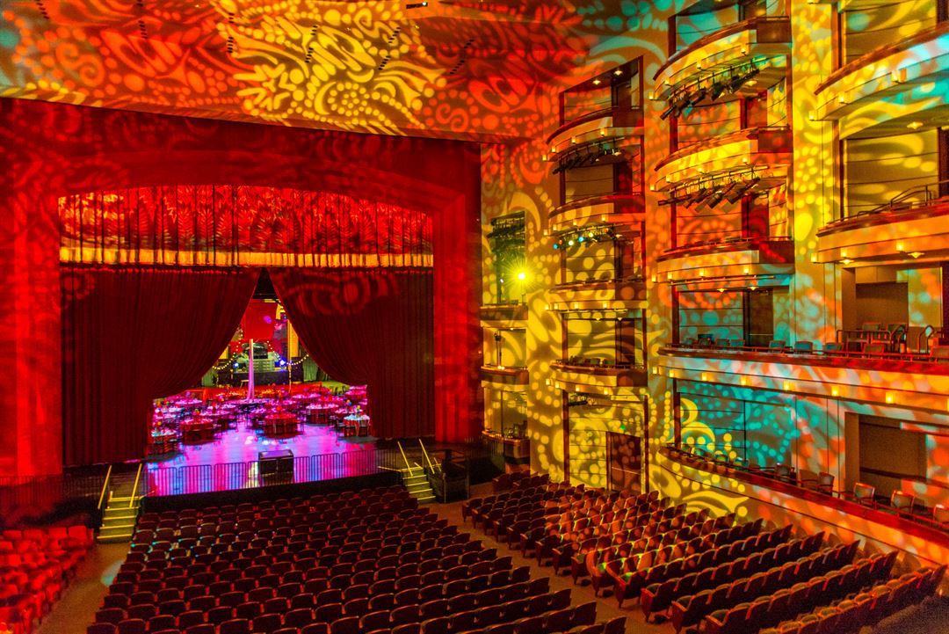
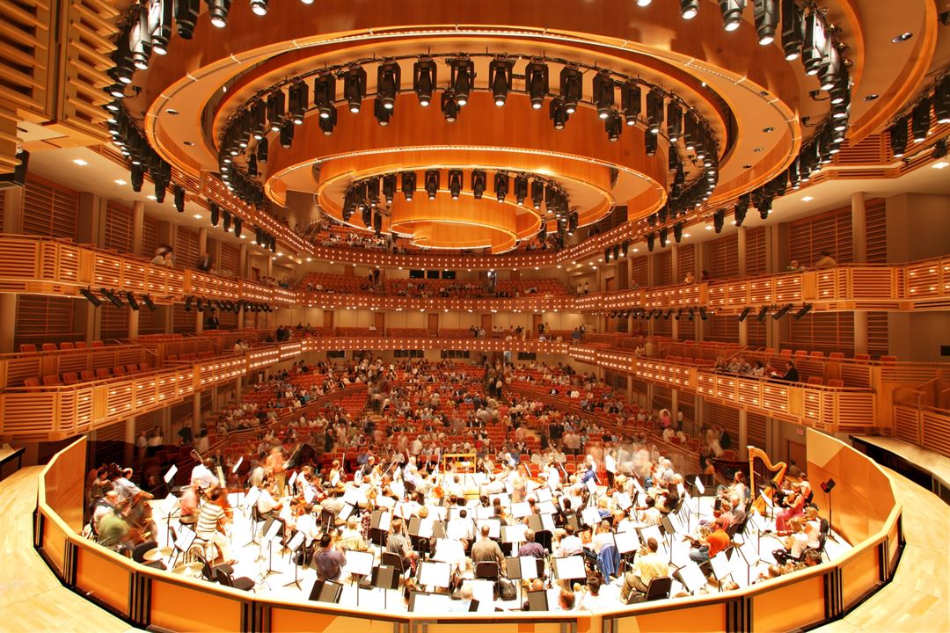








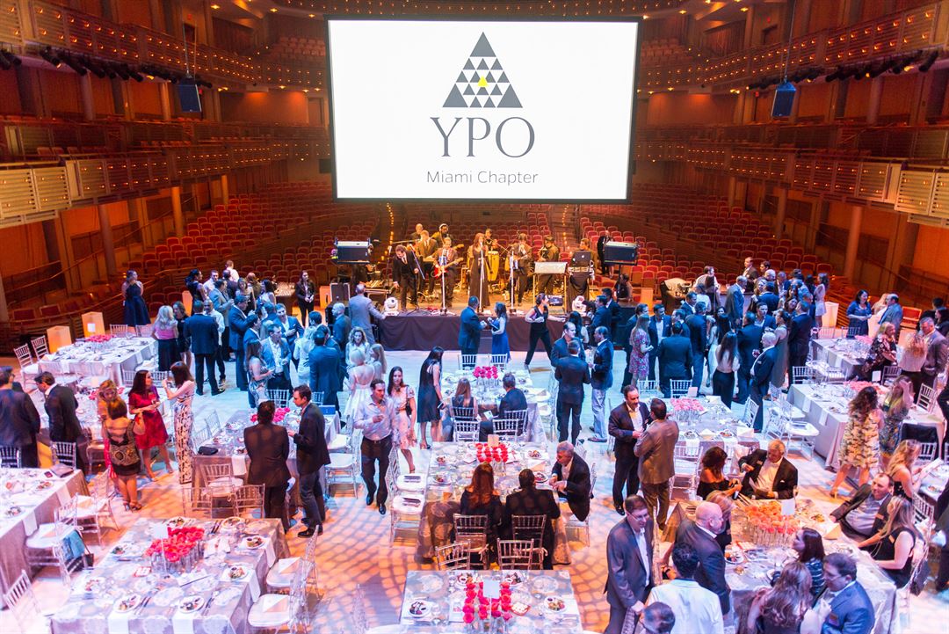
Adrienne Arsht Center
1300 Biscayne Blvd, Miami, FL
2,400 Capacity
Miami’s architectural gem centrally located in the Cultural Corridor and designed by Argentinian architect César Pelli, the Adrienne Arsht Center for the Performing Arts of Miami-Dade County. Enjoy Broadway Shows, Ballet, Opera, Concerts, Dance, Jazz Series, World Music and more. The Arsht Center is home to the greatest artists and productions from around the world. Attend a show in one of the three state-of-the-art theaters - the 2,400-seat Ziff Ballet Opera House, the 2,200-seat Knight Concert Hall, the intimate Carnival Studio Theater and the beautiful Thomson Plaza for the Arts, designed as a perfect stage for outdoor performances.
All the spaces along with their beautiful outdoor plazas, elegant private salons, and artistically designed lobbies, are all available to rent for parties, receptions, galas and any special event. For event rental please contact us directly by email.
Event Spaces
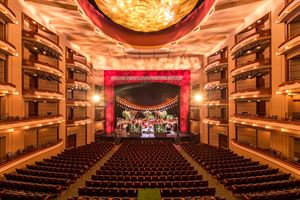
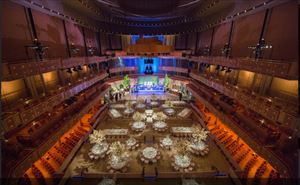
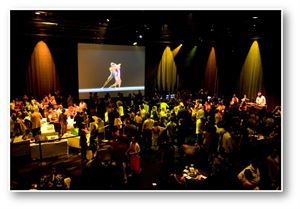
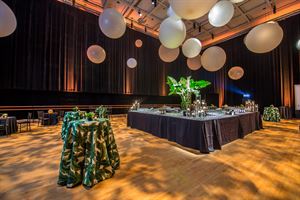
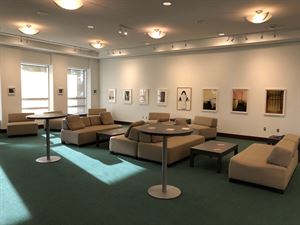
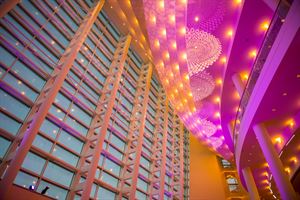
Additional Info
Neighborhood
Venue Types
Amenities
- ADA/ACA Accessible
- Full Bar/Lounge
- Fully Equipped Kitchen
- On-Site Catering Service
- Outdoor Function Area
- Valet Parking
- Wireless Internet/Wi-Fi
Features
- Max Number of People for an Event: 2400
- Number of Event/Function Spaces: 10
- Total Meeting Room Space (Square Feet): 60,000