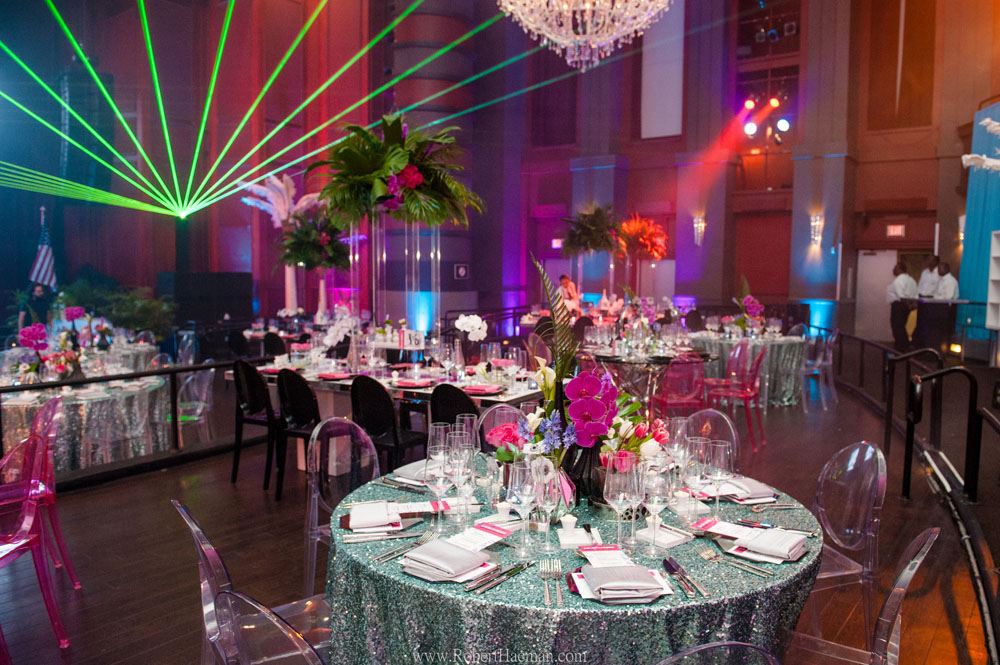
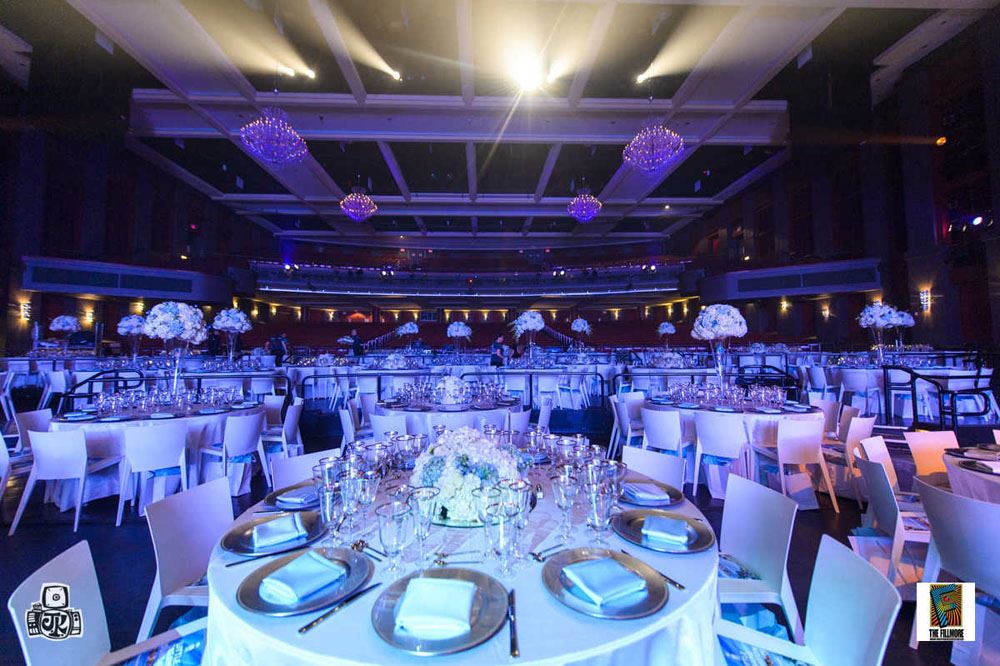
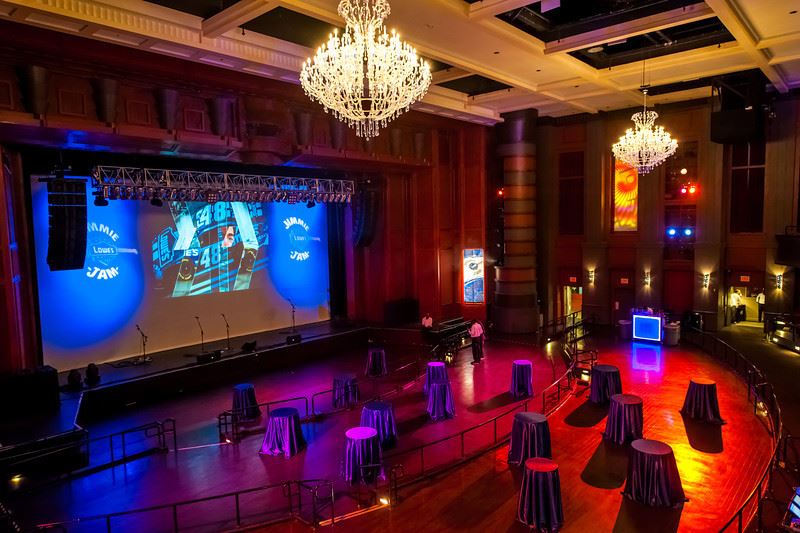
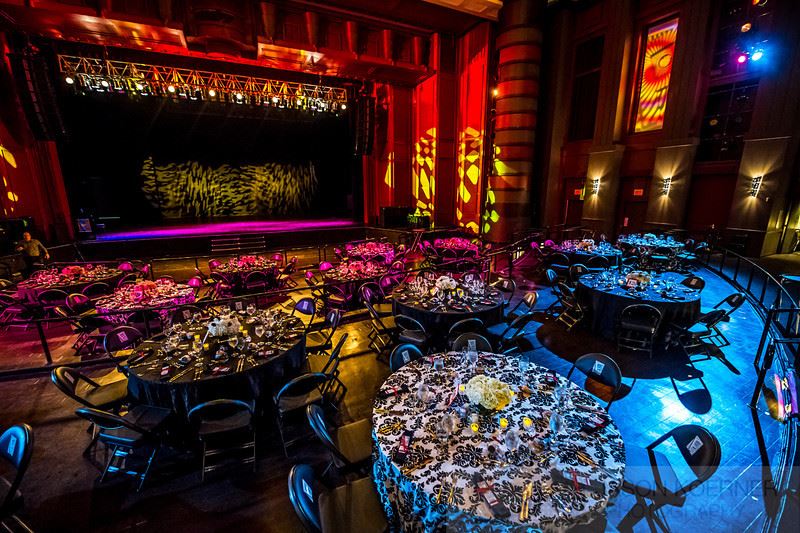
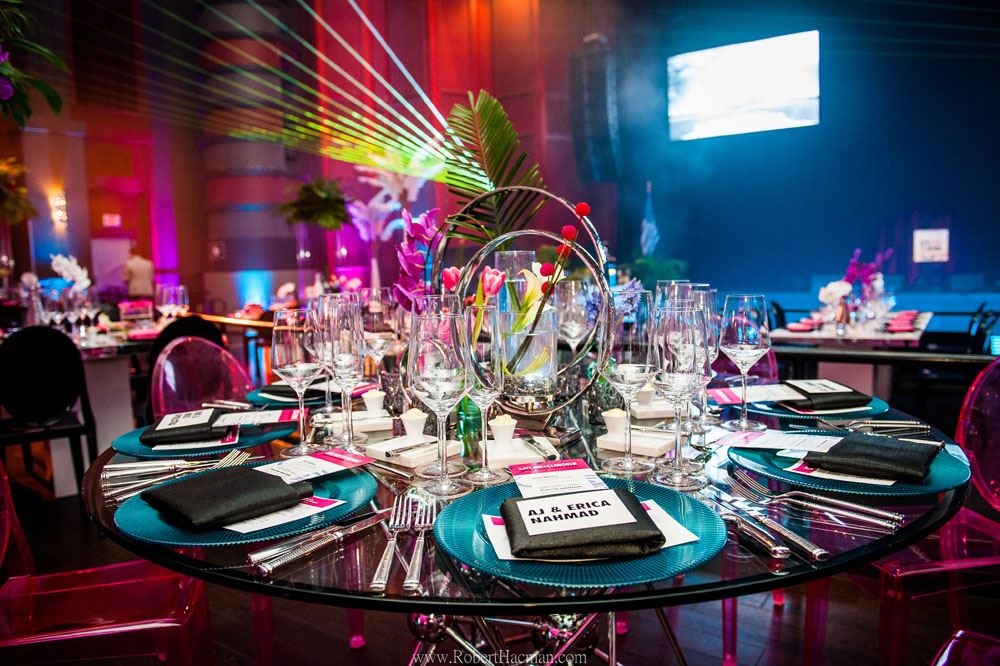
















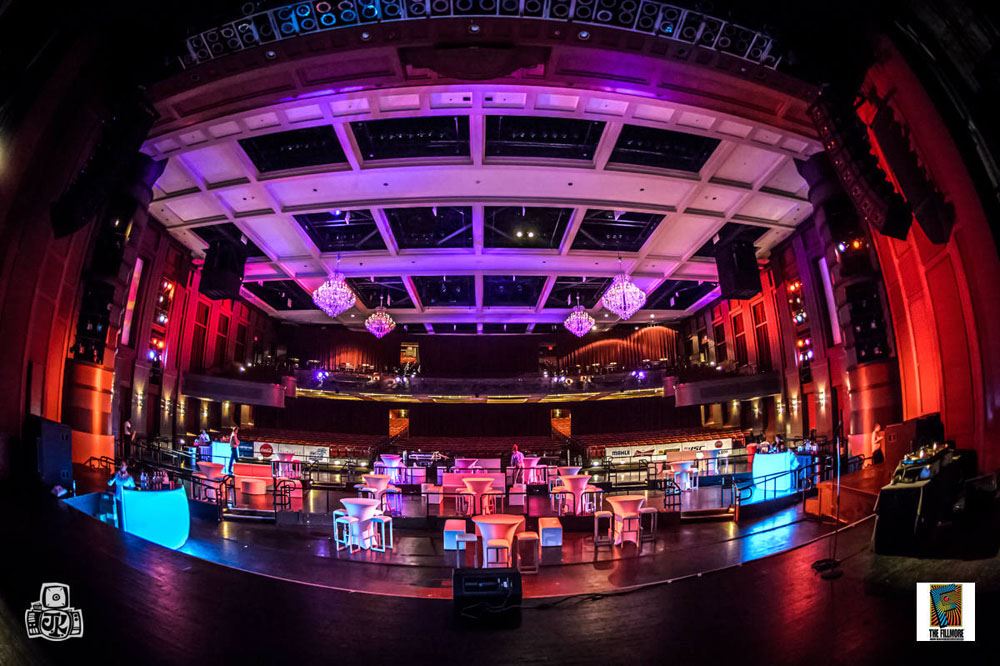
The Fillmore Miami
1700 Washington Avenue, Miami Beach, FL
2,713 Capacity
With a seamless blend of Miami Beach art deco and rock and roll ambiance, this classic 1950 theater is the perfect location to host your next corporate event, private concert, award ceremony, cocktail reception, product launch, fundraiser or business meeting.
its grand entrance, complete with a porte-cochere, an expansive front lawn and 12 custom poster boxes, are perfect for showcasing your brand. Located adjacent to the Miami Beach Convention Center, the Fillmore Miami Beach accommodates 25 to 2,713 guests. Our talented staff handles every detail, so you don’t have to!
Event Spaces
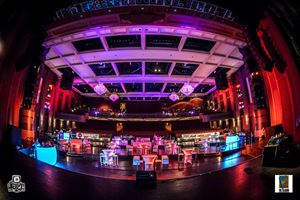
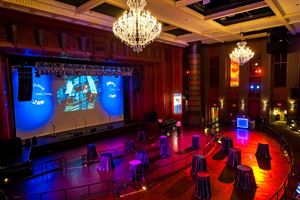
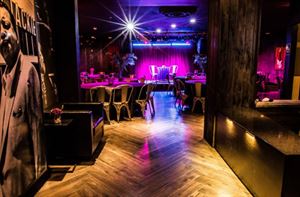
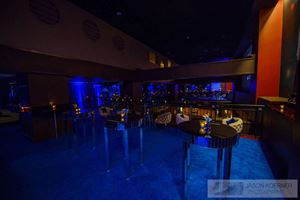
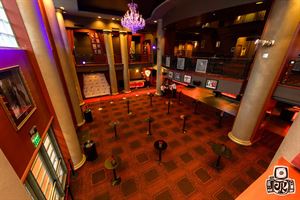
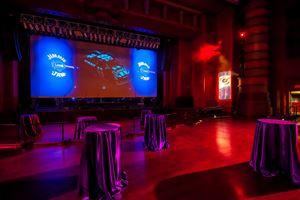



Additional Info
Neighborhood
Venue Types
Amenities
- Full Bar/Lounge
- On-Site Catering Service
- Wireless Internet/Wi-Fi
Features
- Max Number of People for an Event: 2713
- Total Meeting Room Space (Square Feet): 41,000