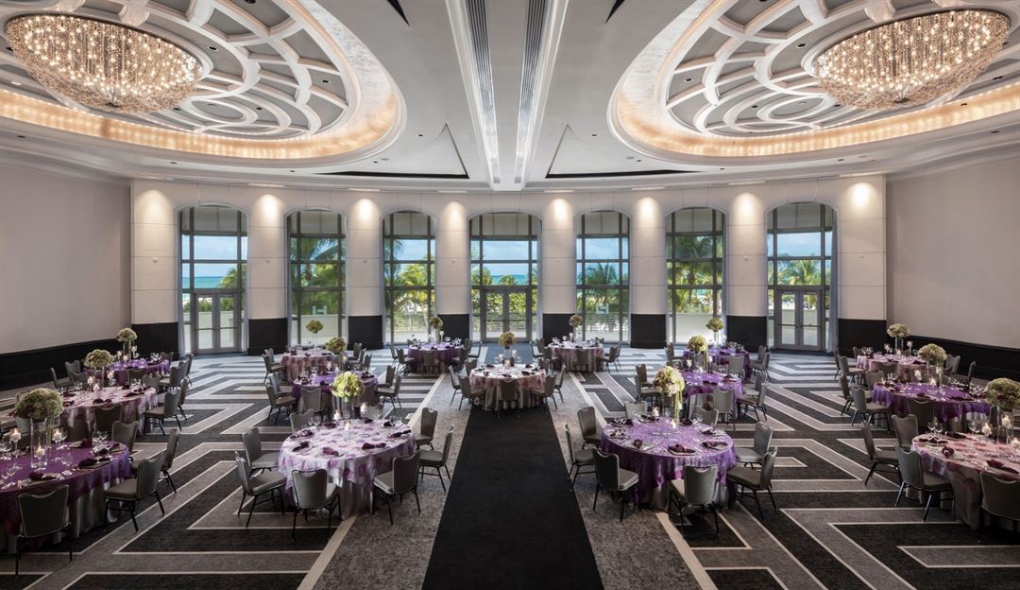
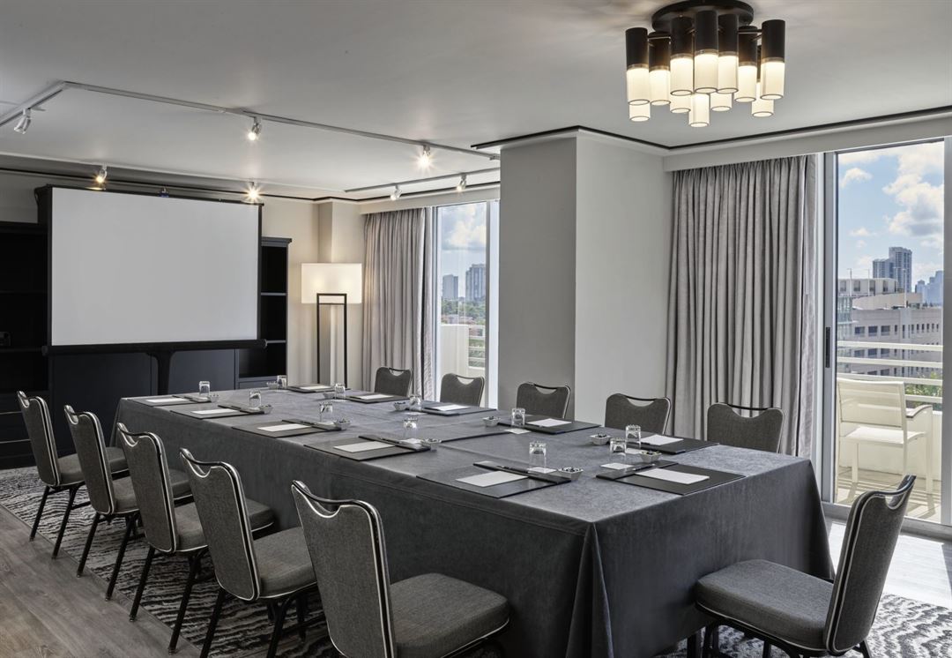
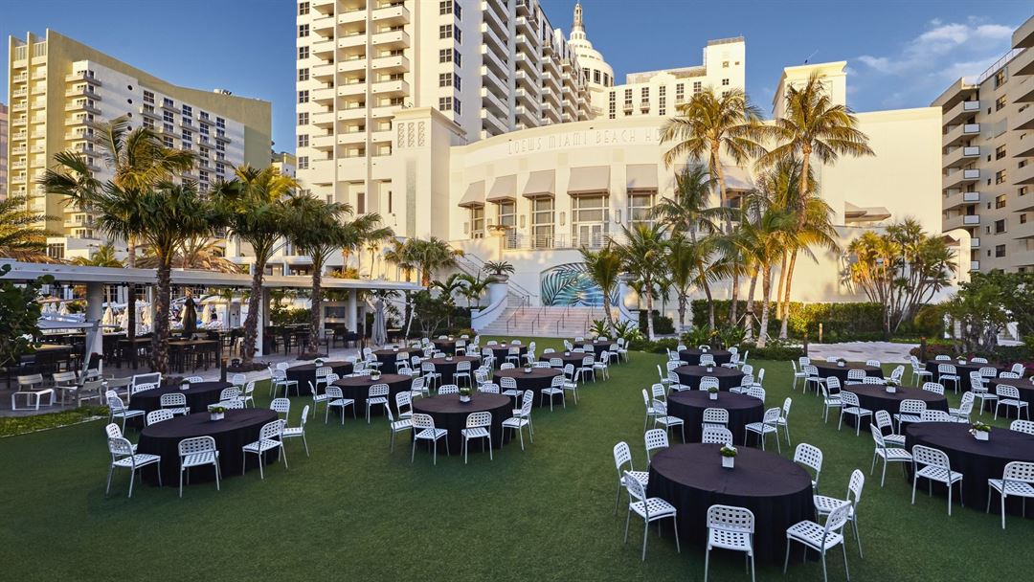
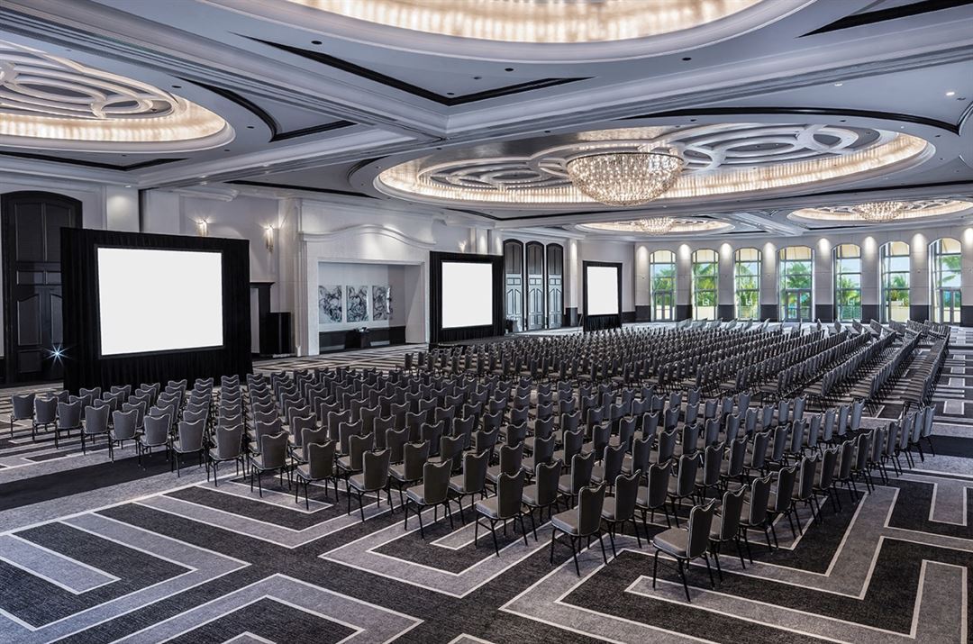
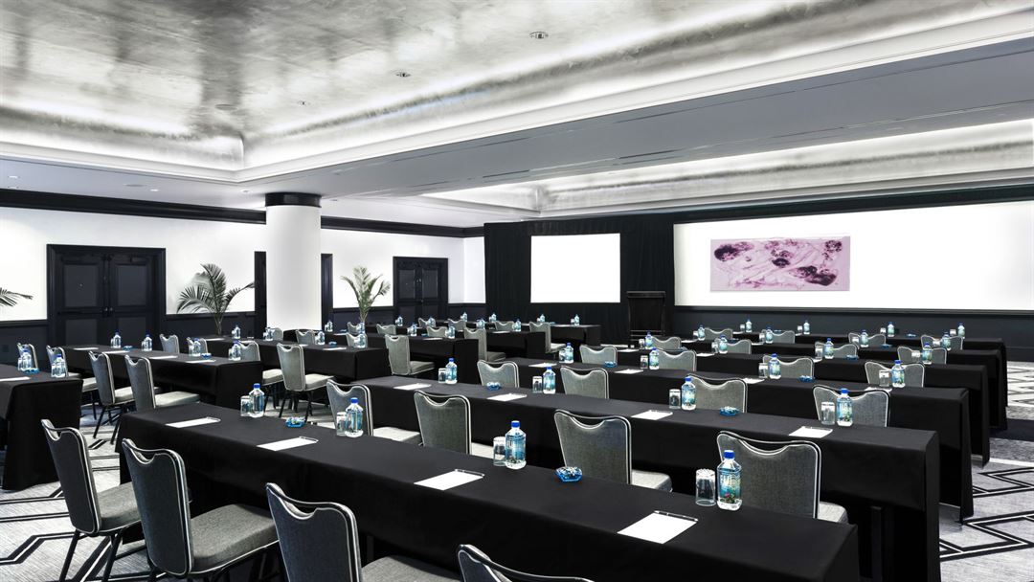



















































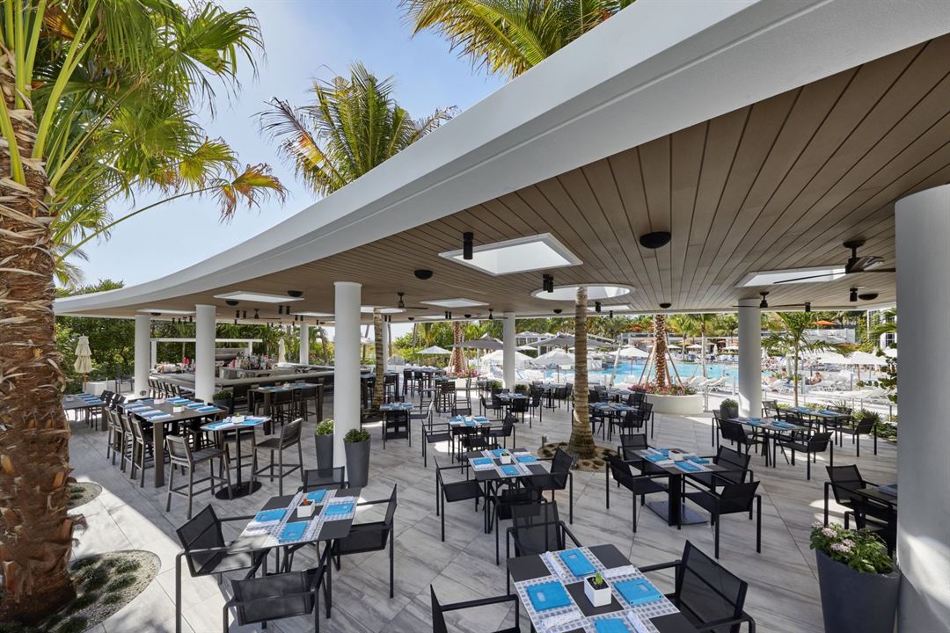
Loews Miami Beach Hotel
1601 Collins Avenue, Miami Beach, FL
1,500 Capacity
$12,200 to $14,250 for 50 Guests
When it comes to hosting a business function or special event, our hotel—one of the prime spots on South Beach—knows what it takes to make it a success. Our oceanfront luxury hotel in Miami Beach offers an unbeatable location combined with world-class amenities to ensure that your meeting will be an exceptional one. Sweeping ocean views out the back and a vibrant cityscape out front provide stunning backdrops to any gathering, whether it’s an annual meeting or a professional meet-and-mingle over cocktails and hors d’oeuvres.
Event Pricing
Wedding Packages
1,500 people max
$244 - $285
per person
Event Spaces
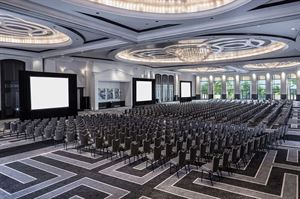
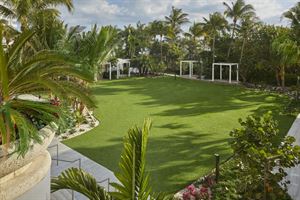
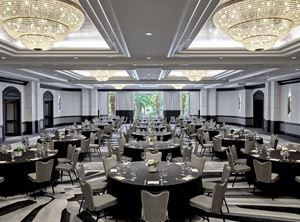
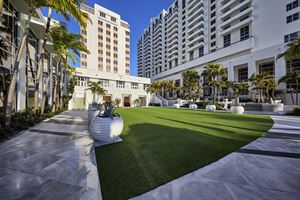

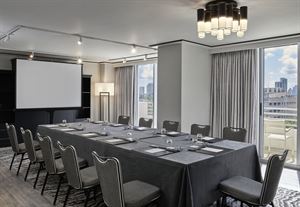
General Event Space
Additional Info
Neighborhood
Venue Types
Amenities
- ADA/ACA Accessible
- Full Bar/Lounge
- Fully Equipped Kitchen
- On-Site Catering Service
- Outdoor Function Area
- Outdoor Pool
- Valet Parking
- Waterfront
- Waterview
- Wireless Internet/Wi-Fi
Features
- Max Number of People for an Event: 1500
- Number of Event/Function Spaces: 28
- Total Meeting Room Space (Square Feet): 65,000