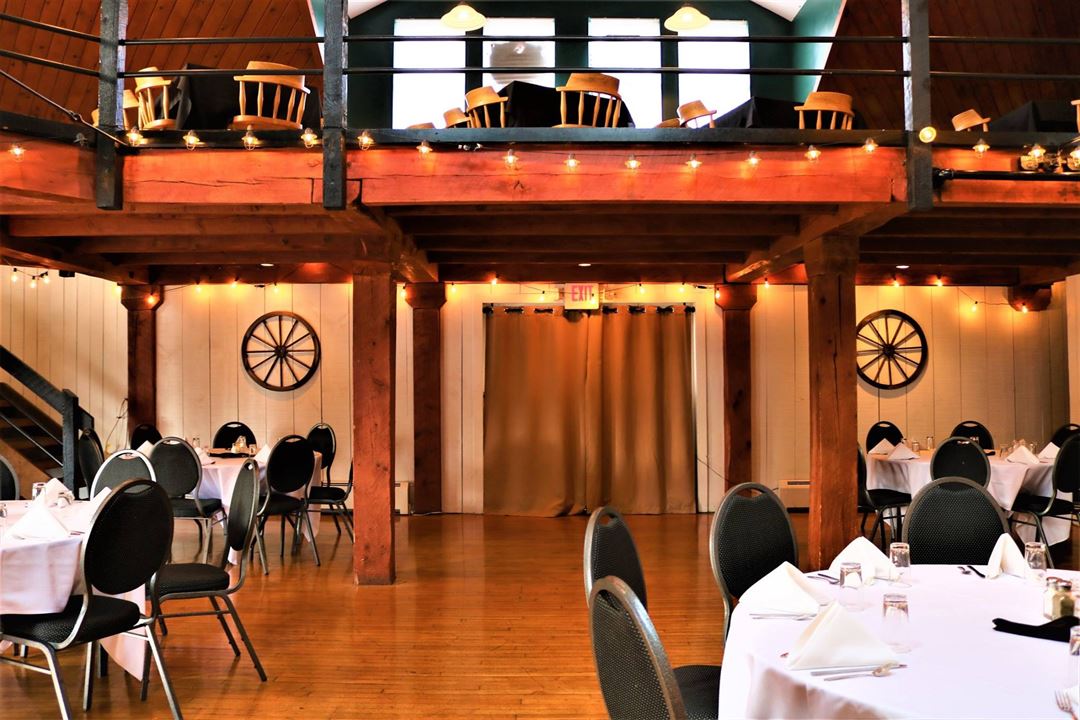
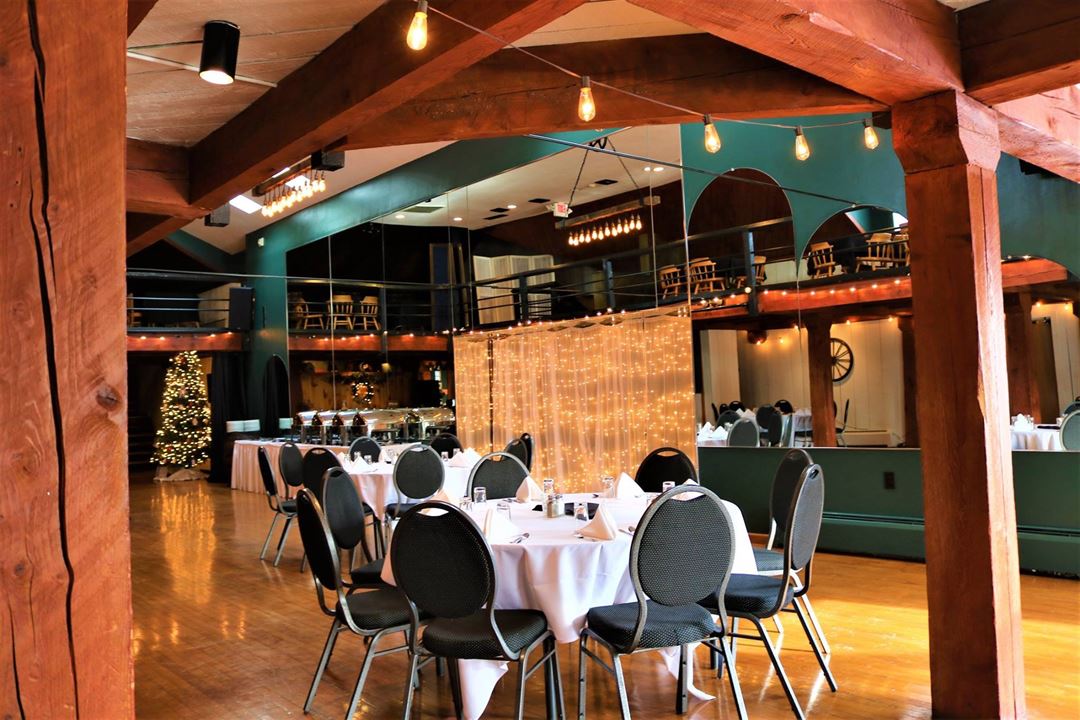
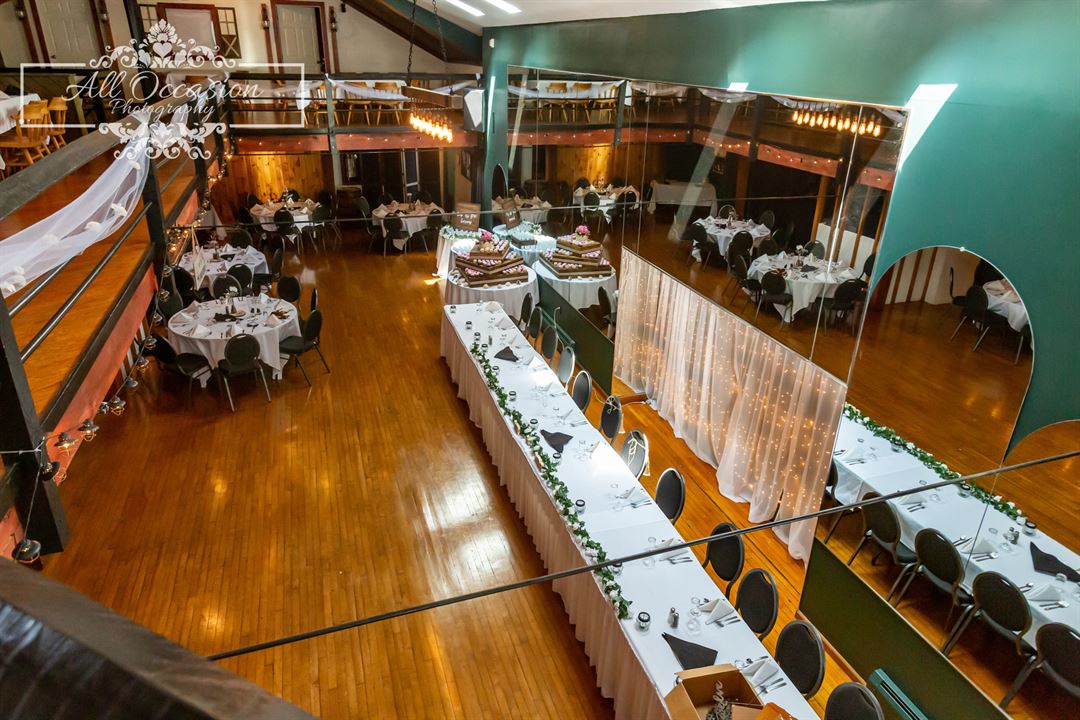

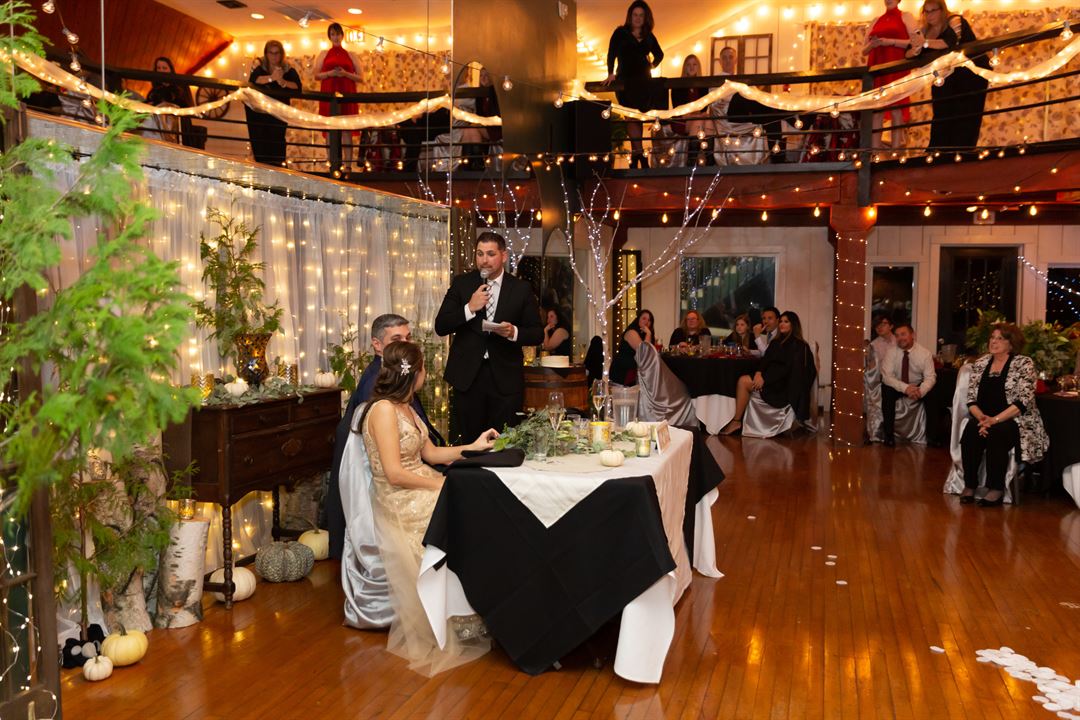









The Eis House
144 Academy Street, Mexico, NY
200 Capacity
$850 to $3,250 for 50 Guests
The Eis House has proudly served Central NY since 1977. We host all types of events and meetings with spaces that can accommodate groups ranging from 8 to 200 people. We are well suited for business meetings and training events. The theme is Coastal Northern New England ranging from the rustic post and beam banquet area. we offer 6 rooms for lodging, 4 of which have a view of the Little Salmon river. Thank-you for your interest. We would appreciate the opportunity to serve you.
Event Pricing
Catering Options Starting At
200 people max
$17 - $65
per person
Availability (Last updated 7/22)
Event Spaces
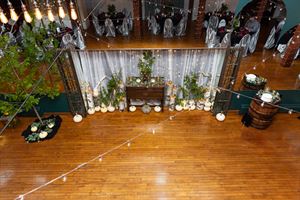
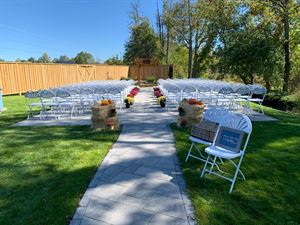
Outdoor Venue
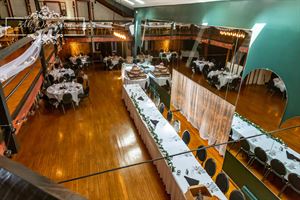
Additional Info
Venue Types
Amenities
- ADA/ACA Accessible
- Fully Equipped Kitchen
- On-Site Catering Service
- Outside Catering Allowed
- Wireless Internet/Wi-Fi
Features
- Max Number of People for an Event: 200