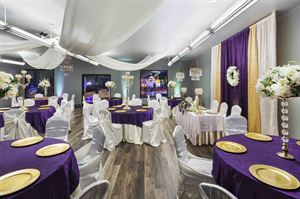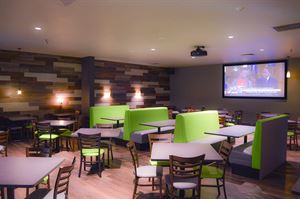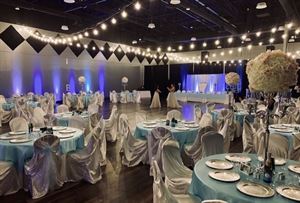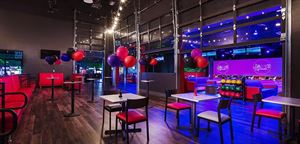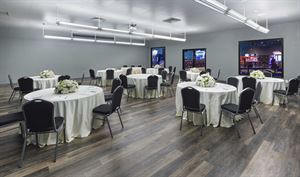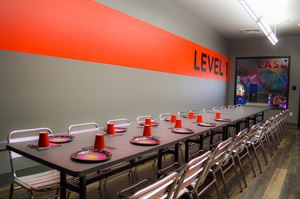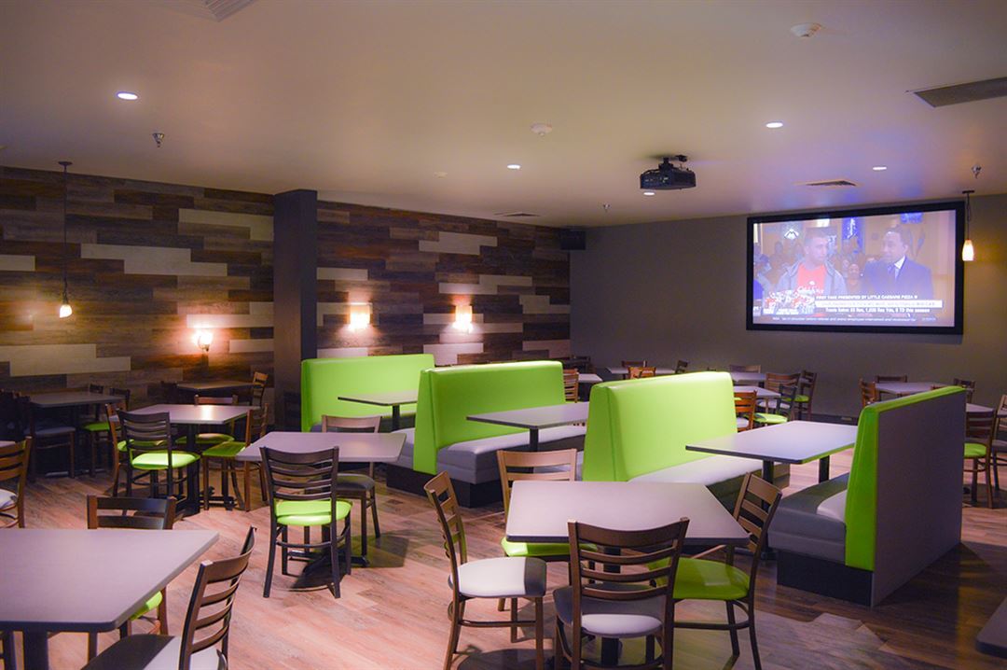
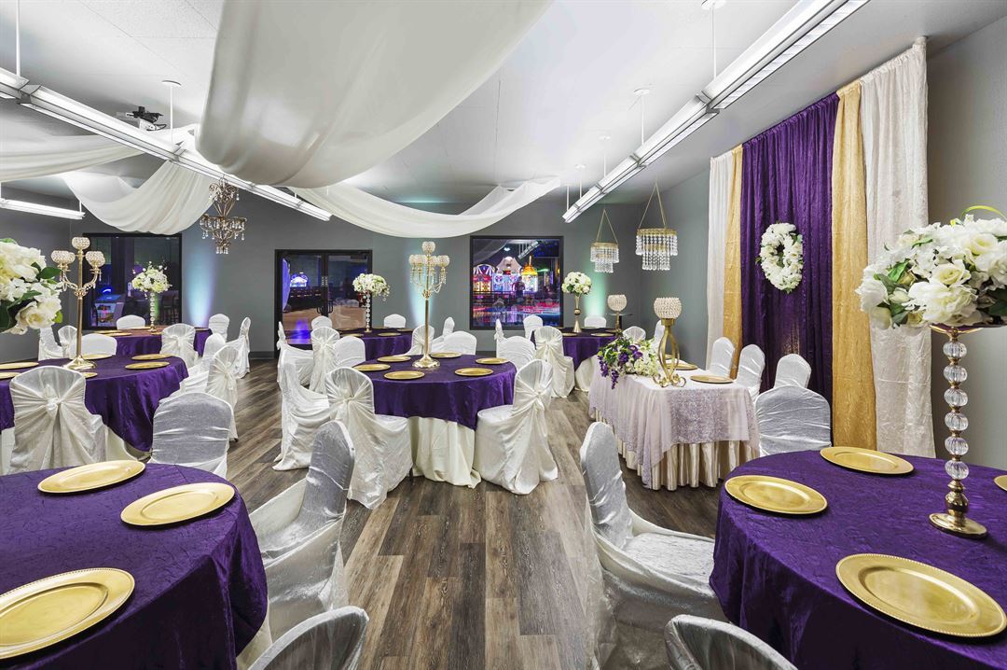
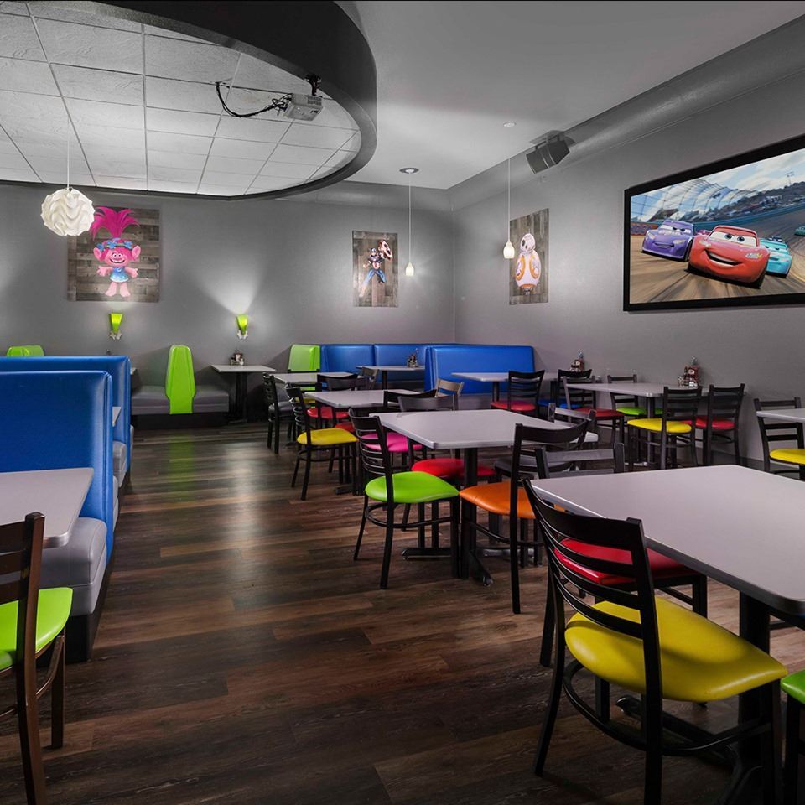
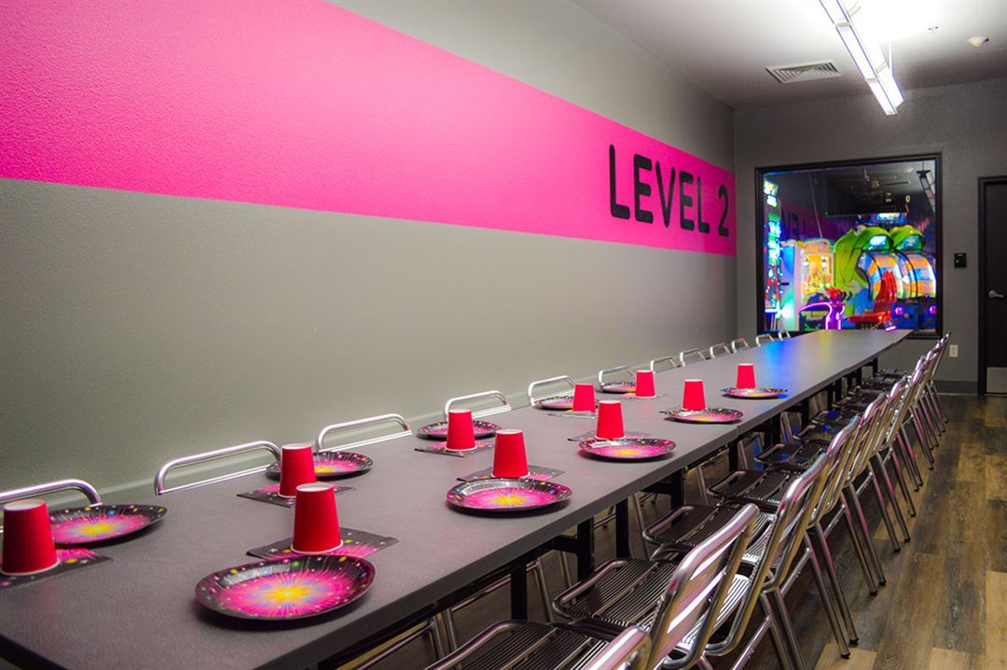
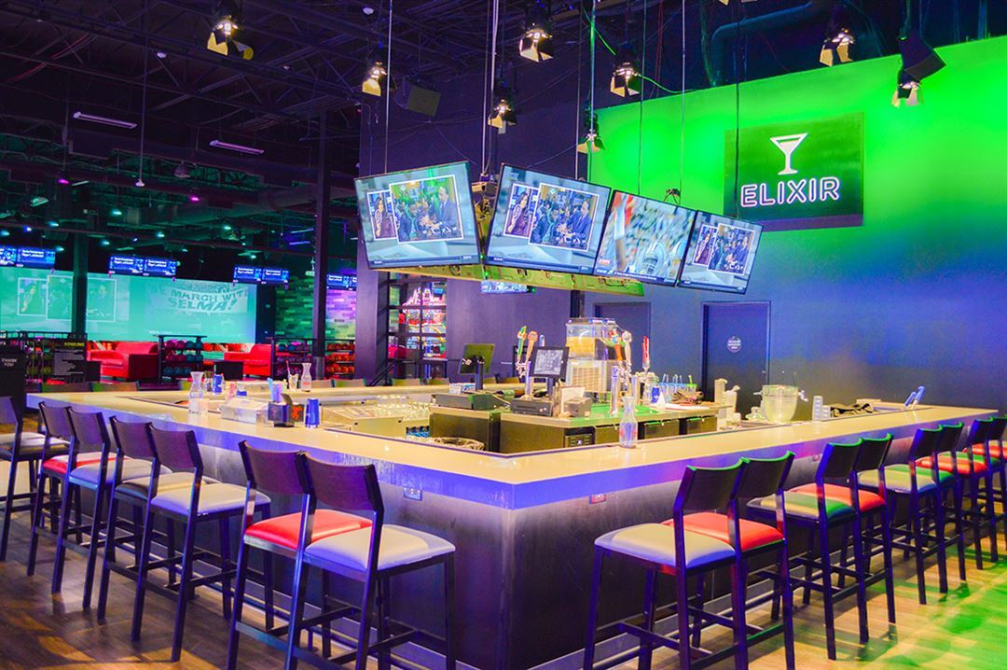












Jake's Unlimited
1830 East Baseline Road, Mesa, AZ
Capacity: 4,000 people
About Jake's Unlimited
With carnival rides, games, virtual reality, and laser tag, we’re the perfect place for this year’s office party. We’ll help you celebrate and put together a flawless event for your friends, family, or employees that they’ll never forget!
Event Pricing
Party Packages Starting At
Attendees: 0-4000
| Deposit is Required
| Pricing is for
parties
only
Attendees: 0-4000 |
$230 - $510
/event
Pricing for parties only
Event Spaces
Additional Event Spaces
Legacy
Matrix Event Center
VIP Suites
Secret Level Lounge
Birthday Party Rooms
Venue Types
Amenities
- ADA/ACA Accessible
- Full Bar/Lounge
- Fully Equipped Kitchen
- On-Site Catering Service
- Wireless Internet/Wi-Fi
Features
- Max Number of People for an Event: 4000
- Number of Event/Function Spaces: 13
- Total Meeting Room Space (Square Feet): 95,000
- Year Renovated: 2017
