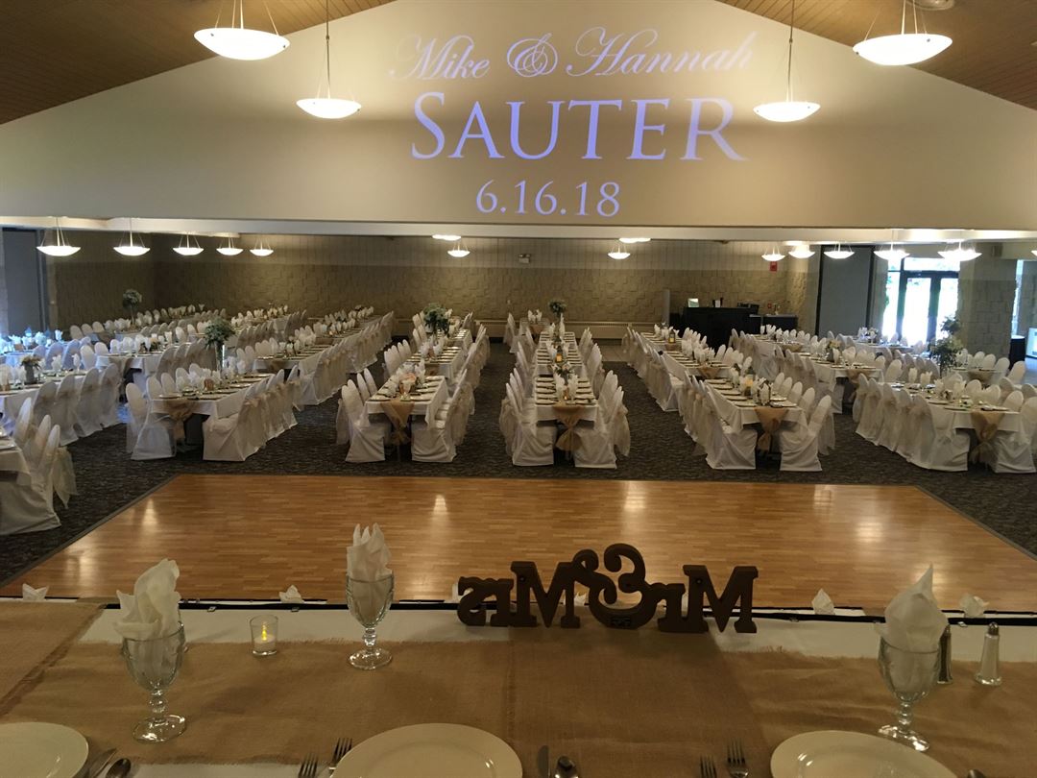
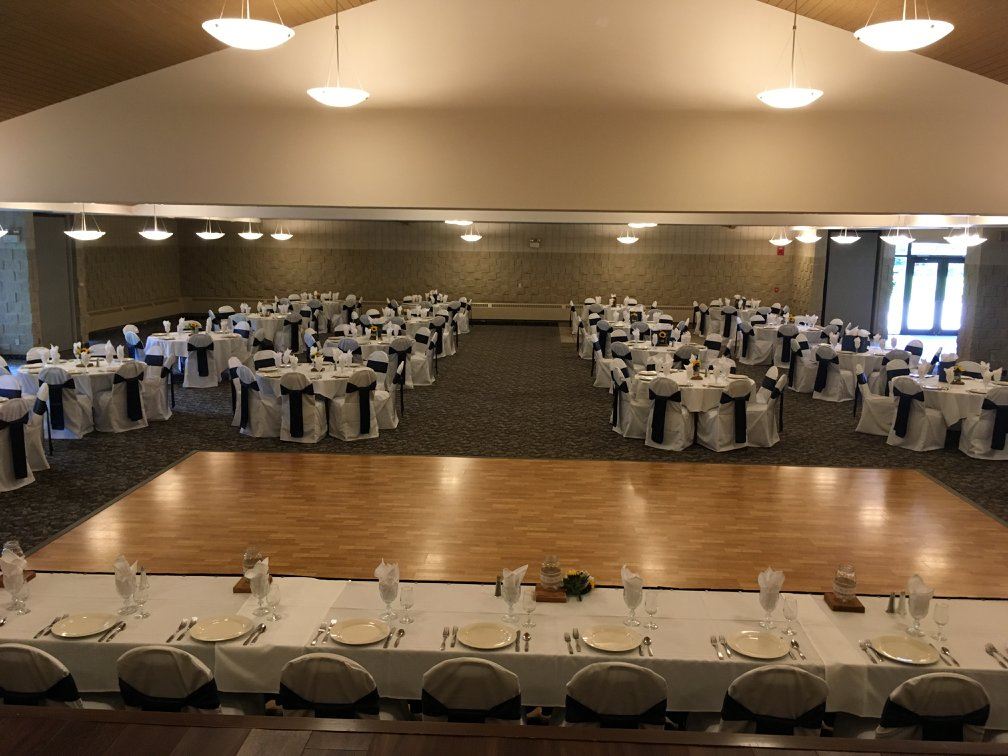
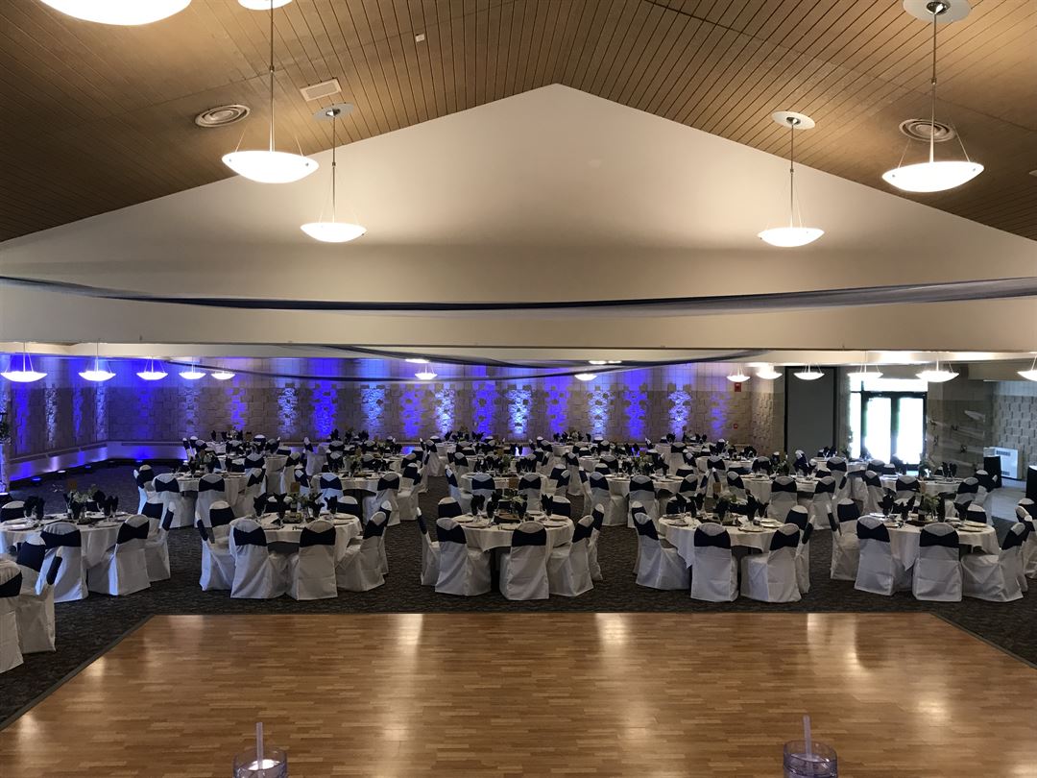
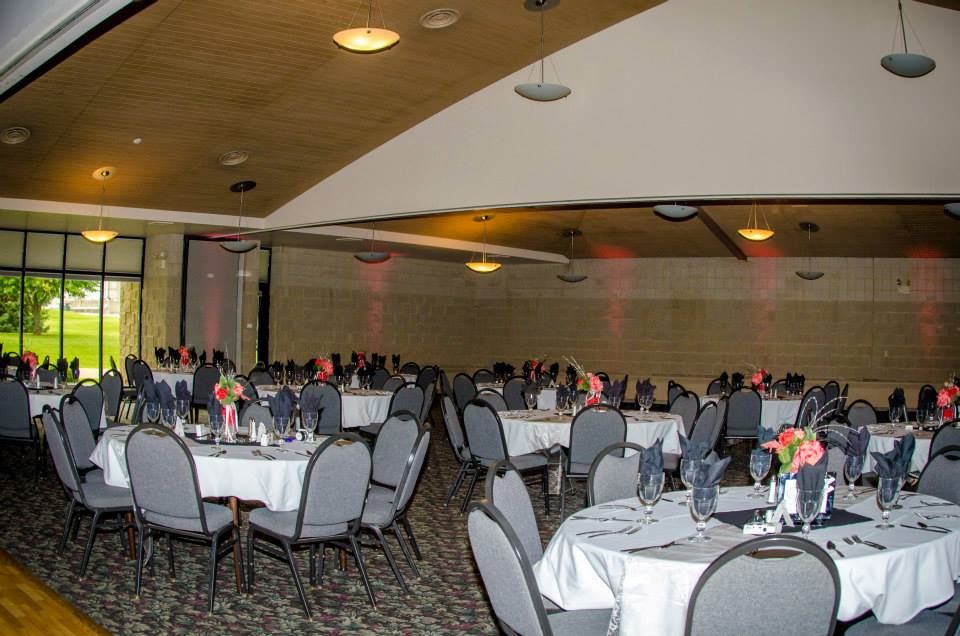
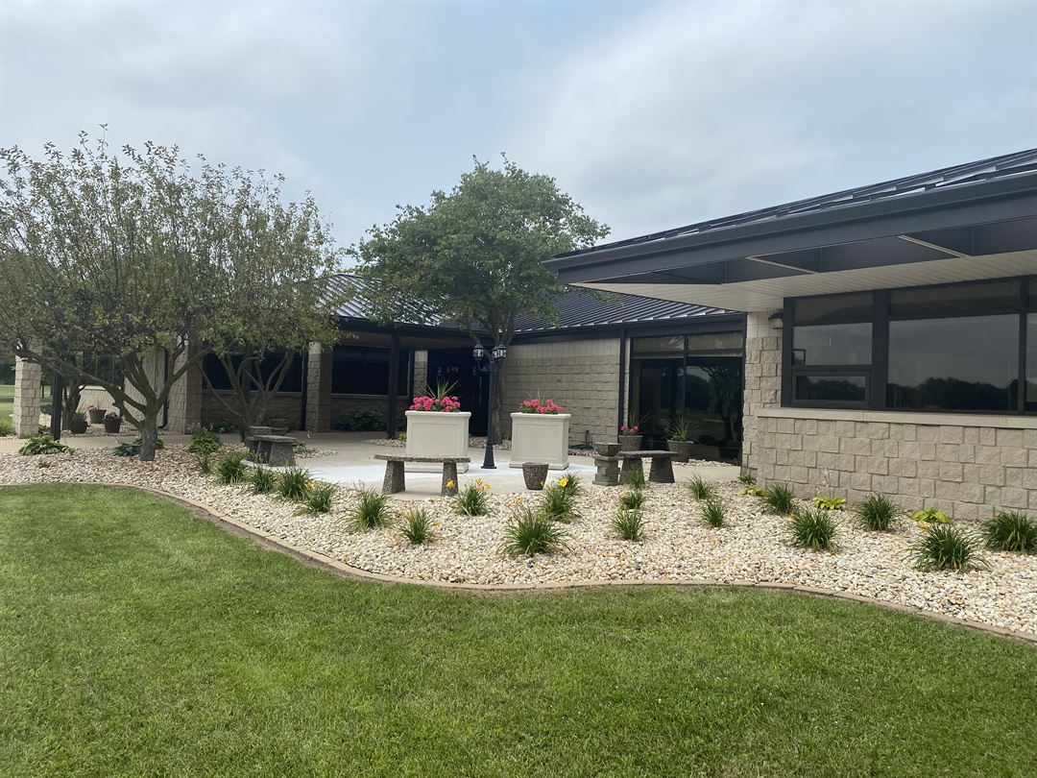














Mendota Civic Center
1901 Tom Merwin Drive, Mendota, IL
350 Capacity
$695 to $2,590 / Wedding
For over 35 years the Mendota Civic Center has provided a professional atmosphere serving North Central Illinois. Whether you are hosting a meeting or seminar, baby shower, birthday party, funeral dinner, or wedding and reception we offer multiple rooms to accommodate 10 - 350 people. We will assist you throughout your event planning to make your day a memorable and relaxing experience. Included with your rental are an on-site supervisor, bartender(s), catering/buffet services, linens and table/chair setup and teardown. Contact us for a no-charge, one-hour consultation and tour of the grounds and facility. We'd love to be your event planning professionals!
Event Pricing
Meetings/Showers/Parties/Dinners
350 people max
$195 - $995
per event
Pergola
350 people max
$695 per event
Receptions
10 - 350 people
$1,495 - $2,590
per event
Availability (Last updated 9/23)
Event Spaces
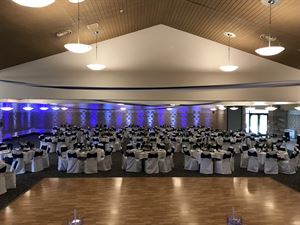
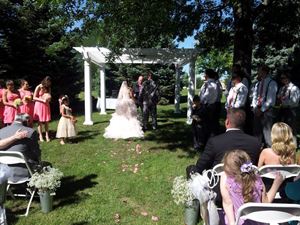
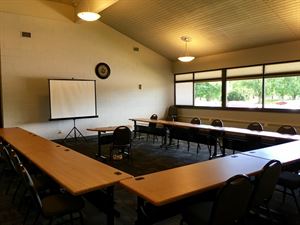
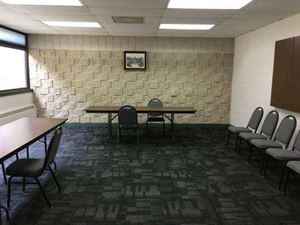
Additional Info
Venue Types
Amenities
- ADA/ACA Accessible
- Full Bar/Lounge
- Fully Equipped Kitchen
- On-Site Catering Service
- Outside Catering Allowed
- Wireless Internet/Wi-Fi
Features
- Max Number of People for an Event: 350
- Number of Event/Function Spaces: 3
- Total Meeting Room Space (Square Feet): 6,900