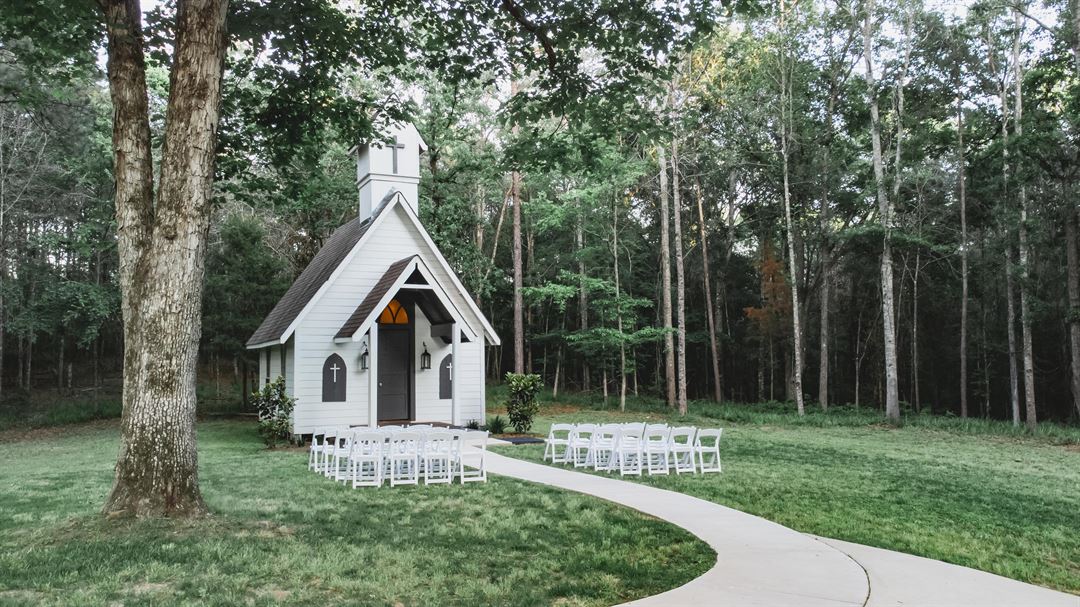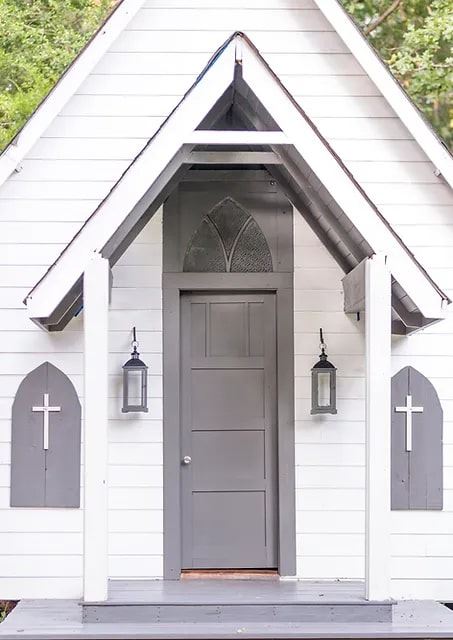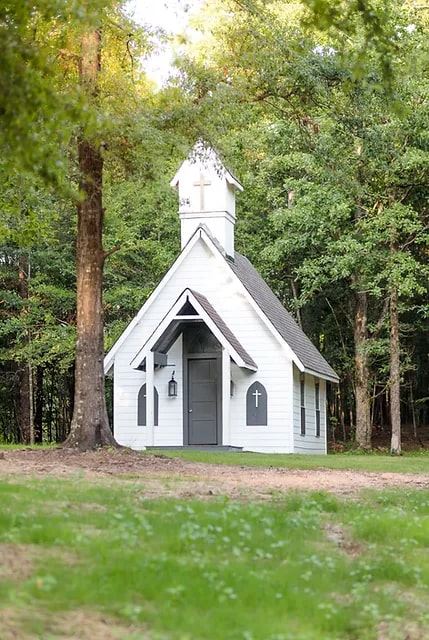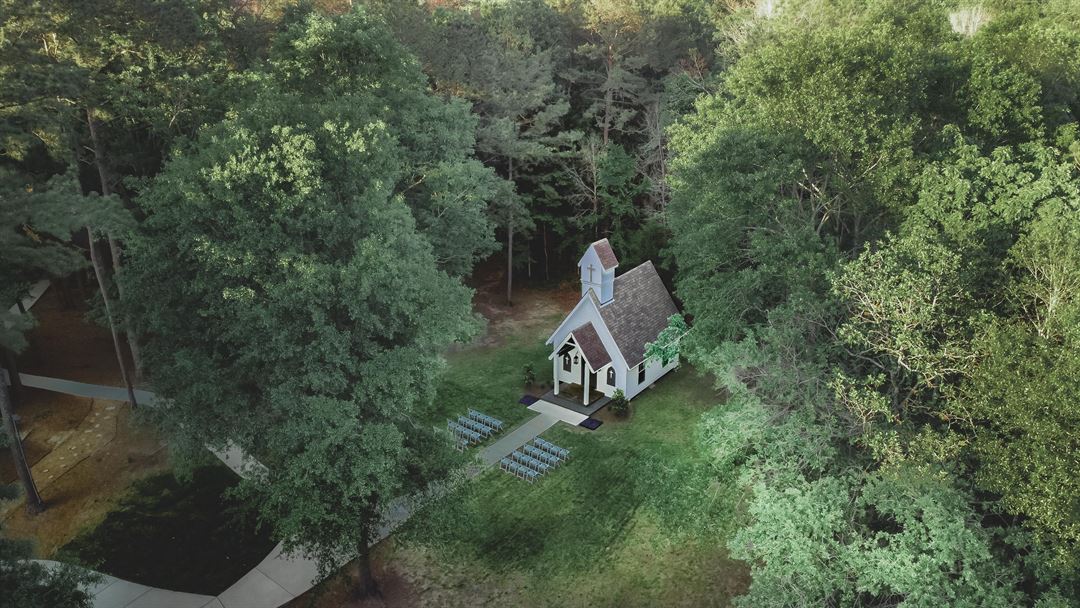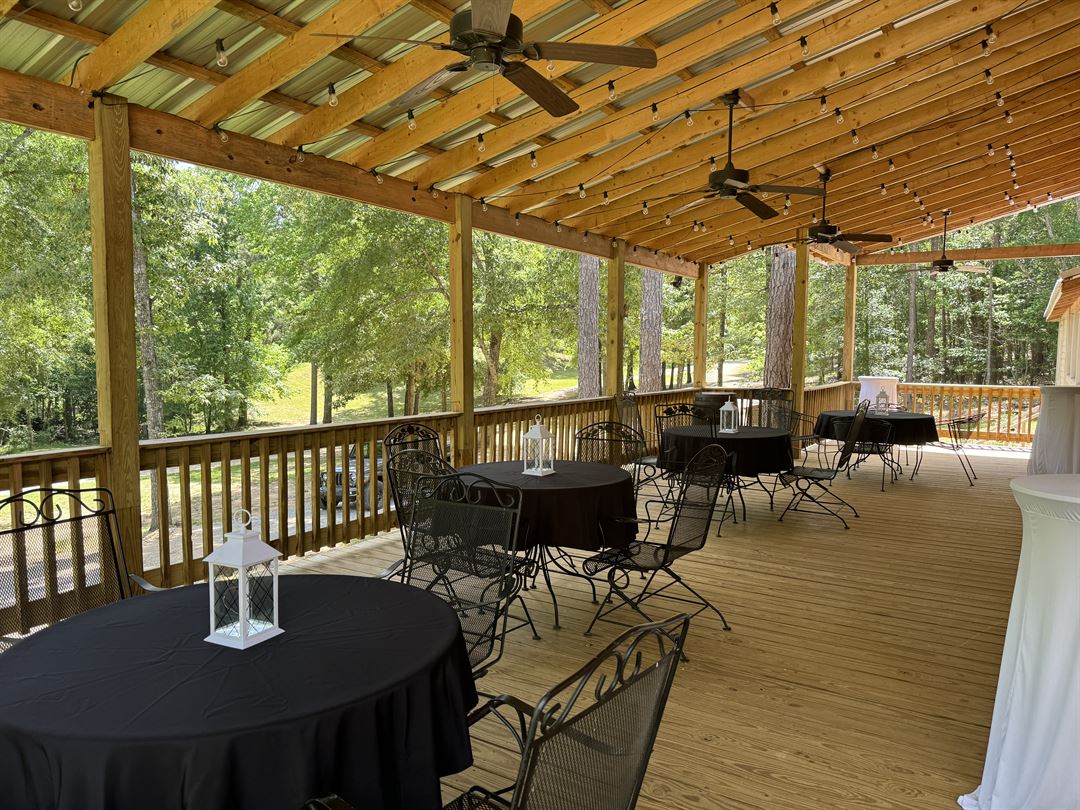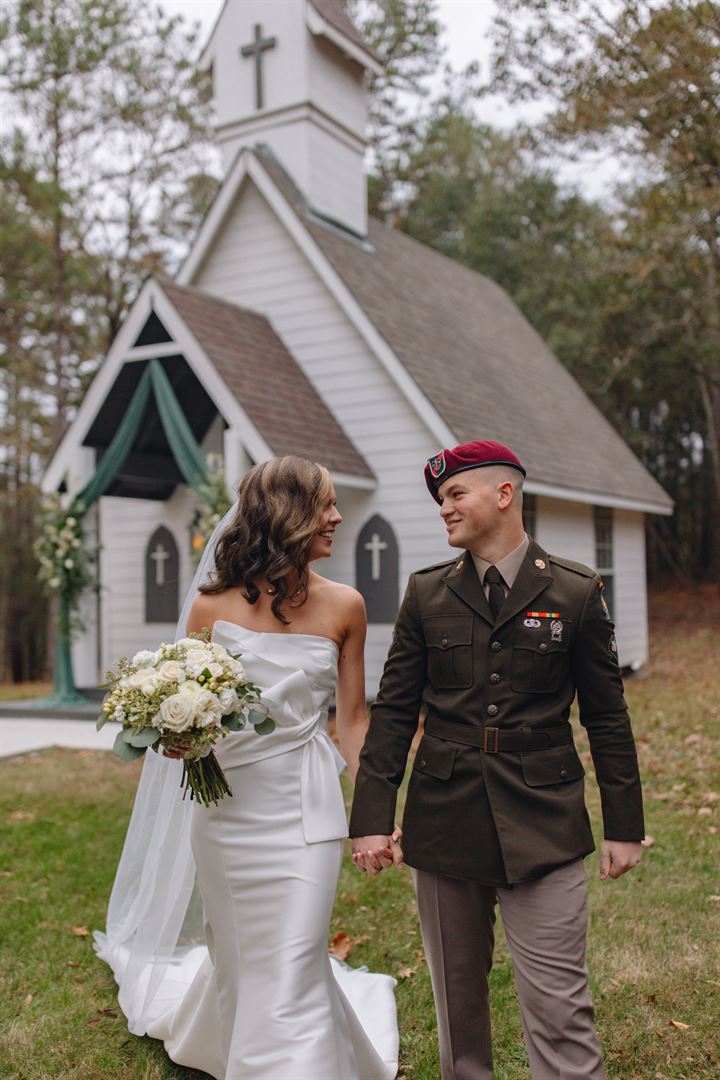Cross Pointe Venue and Chapel
143 Macedonia Road, Mendenhall, MS
Capacity: 200 people
About Cross Pointe Venue and Chapel
Cross Pointe Venue & Chapel is a relaxed gathering place for weddings, receptions, corporate events, and family celebrations. Our venue includes both indoor and outdoor spaces, ensuring that your guests will be able to relax and celebrate in all seasons.
For couples and event planners looking for a secluded escape, we are happy to provide a charming venue in a rural haven.
Event Pricing
SIGNATURE WEDDING PACKAGE
Attendees: 0-180
| Deposit is Required
| Pricing is for
weddings
only
Attendees: 0-180 |
$3,500 - $5,000
/event
Pricing for weddings only
INTIMATE WEDDING PACKAGE
Attendees: 0-50
| Deposit is Required
| Pricing is for
weddings
only
Attendees: 0-50 |
$1,000 - $3,000
/event
Pricing for weddings only
PRIVATE EVENT
Attendees: 0-100
| Deposit is Required
| Pricing is for
parties
and
meetings
only
Attendees: 0-100 |
$100 - $200
/hour
Pricing for parties and meetings only
Event Spaces
The Event Hall
Ceremony Sites
The Western Saloon and Deck
The Bunk House
Venue Types
Amenities
- Fully Equipped Kitchen
- Outdoor Function Area
- Outside Catering Allowed
Features
- Max Number of People for an Event: 200
- Number of Event/Function Spaces: 2
- Special Features: 80 Acres of nature and Endless photo locations. Cross Pointe Venue and Chapel offers a wedding package to fit every style and budget. We welcome the opportunity to customize a package for you.
- Year Renovated: 2022
