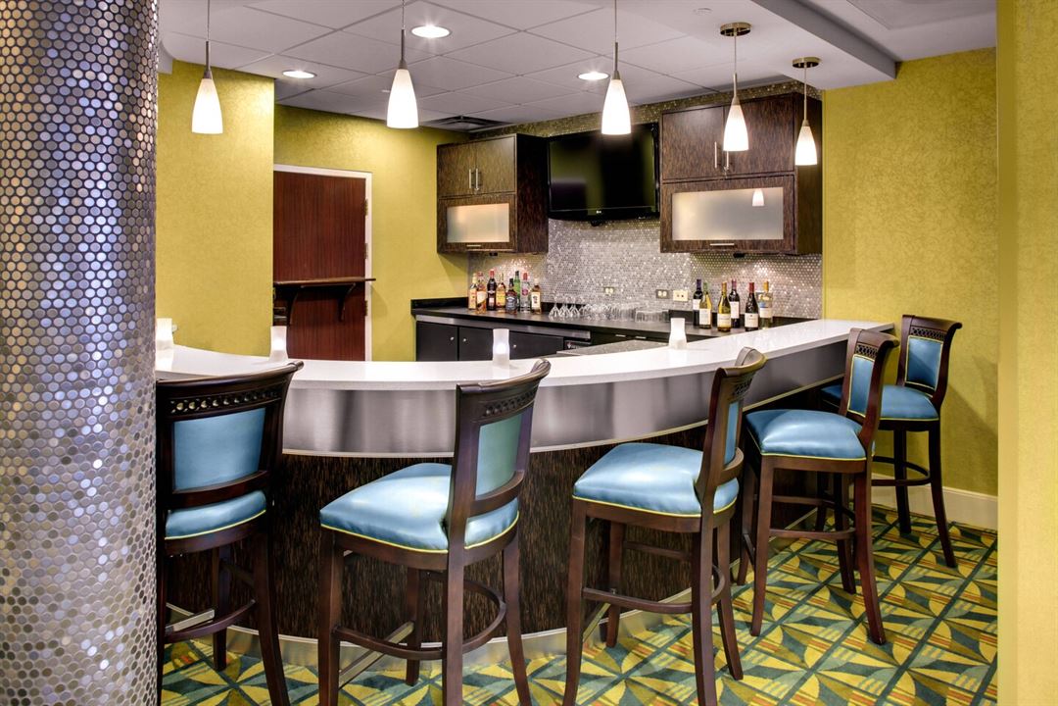
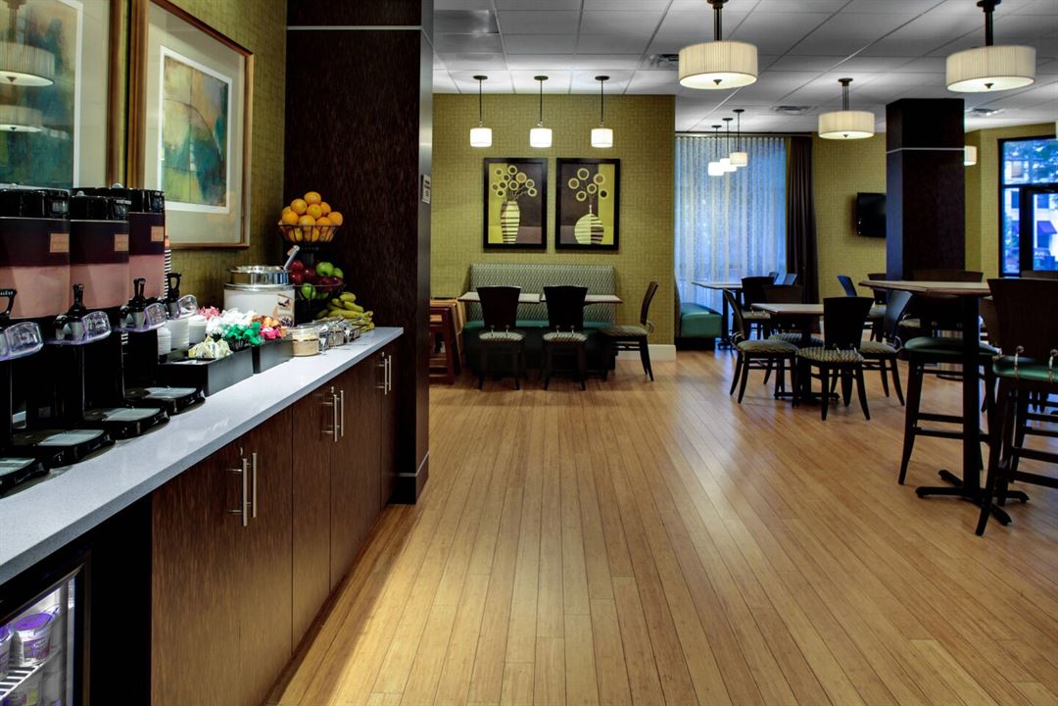
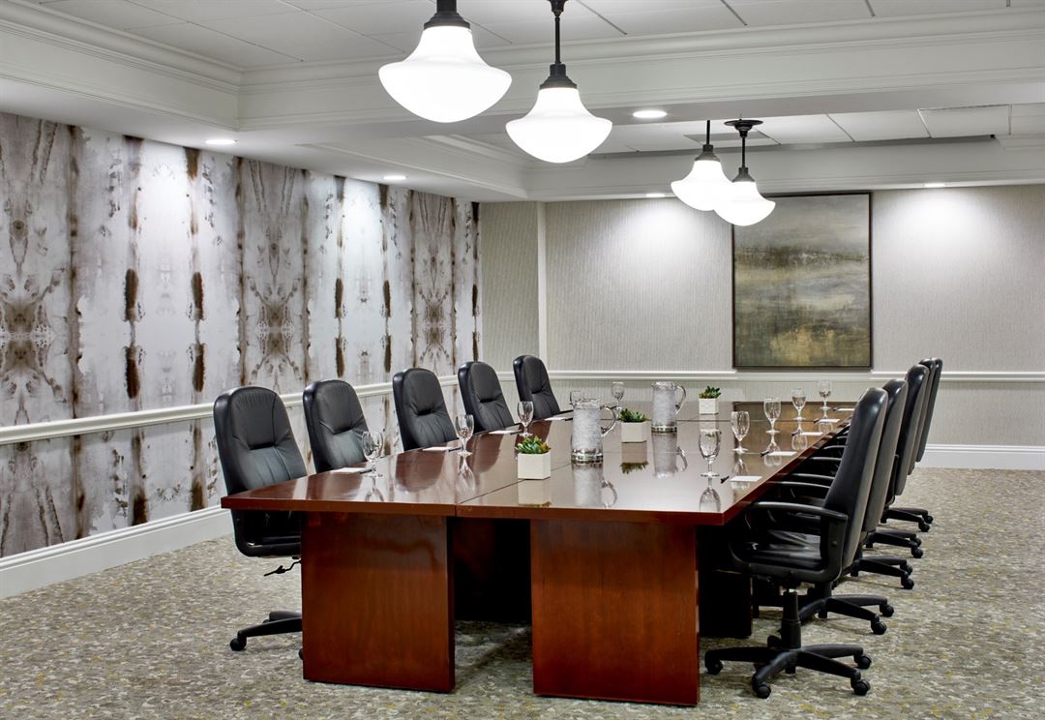
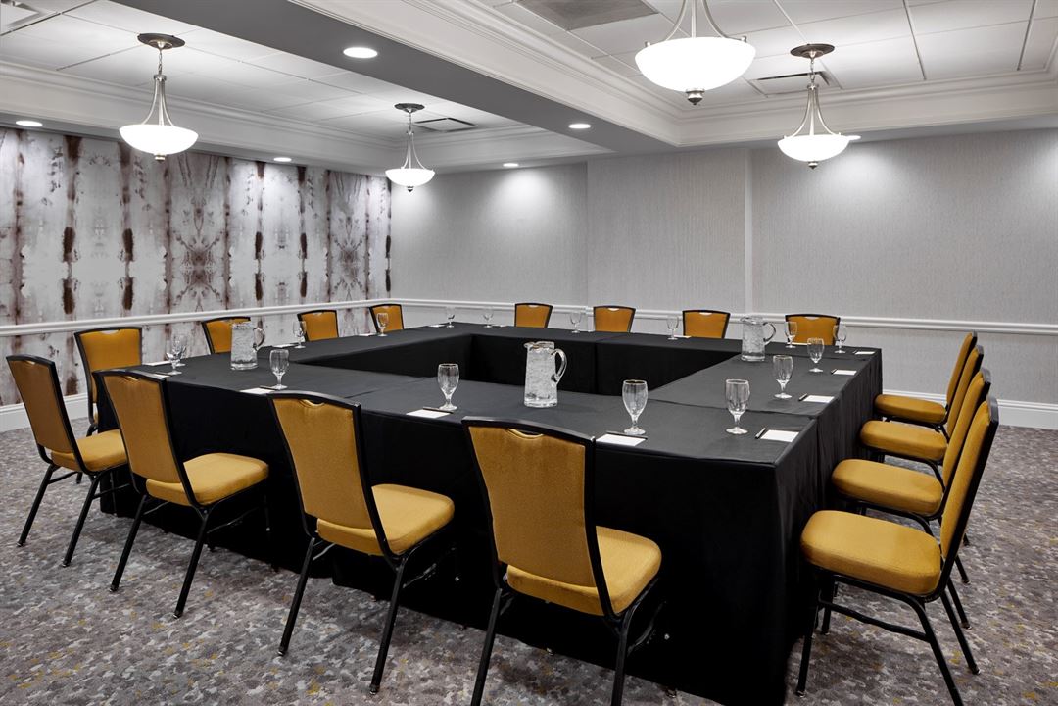
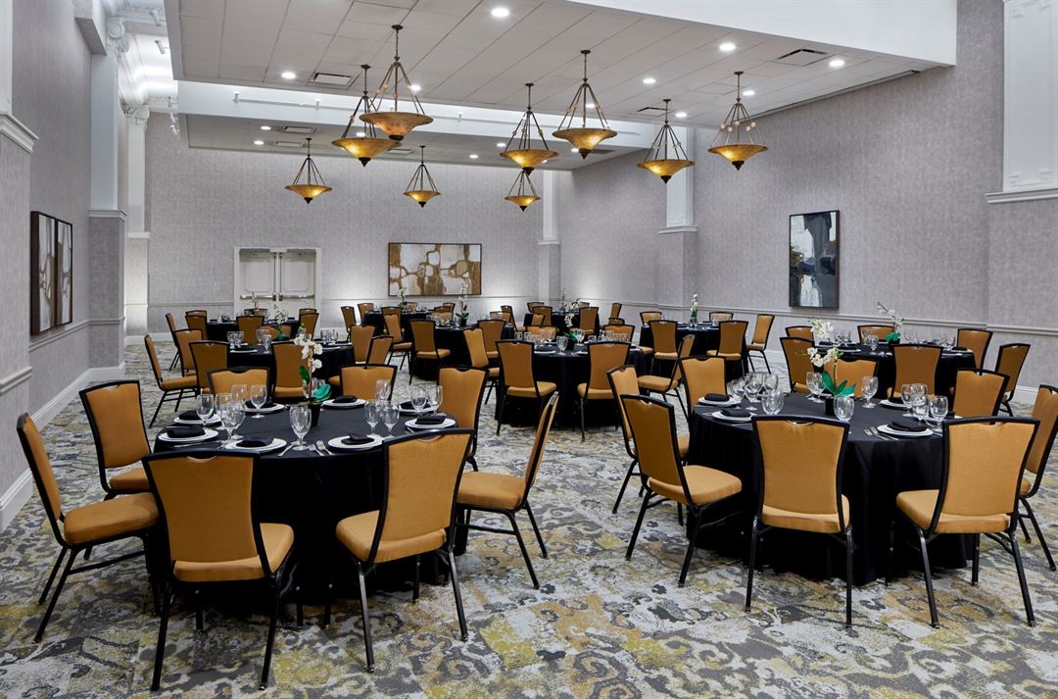





SpringHill Suites Memphis Downtown
85 West Court Avenue, Memphis, TN
200 Capacity
$950 to $2,250 for 50 Guests
The Springhill Suites expansion into the historic Kress Building is a classic joining of the old with the new. The ambiance of the beautiful Kress Building makes the perfect setting for your Wedding, Reception, Meeting or Banquet. A variety of meeting rooms are available including our beautiful Kress Ballroom that will hold up to 175.
The Kress Building connects to the original Springhill tower which houses the main lobby, lobby bar, an additional meeting room and a beautiful breakfast room that features a complimentary hot breakfast. The Kress Building which is on the National Register of Historic Places, is not only a crown jewel and one of the most significant architectural buildings in Memphis, but is also one of the most significant buildings you'll find in the south.
Event Pricing
Event Pricing
130 people max
$19 - $45
per person
Event Spaces






General Event Space
Additional Info
Neighborhood
Venue Types
Amenities
- ADA/ACA Accessible
- Full Bar/Lounge
- On-Site Catering Service
- Outdoor Pool
- Valet Parking
- Wireless Internet/Wi-Fi
Features
- Max Number of People for an Event: 200
- Number of Event/Function Spaces: 7
- Special Features: All of the meeting and banquet space is located in the beautiful, historic Kress Building. Our Kress Ballroom is the focal point of the historic building with it's ornate fixtures and 15 ft. ceiling.
- Total Meeting Room Space (Square Feet): 8,190