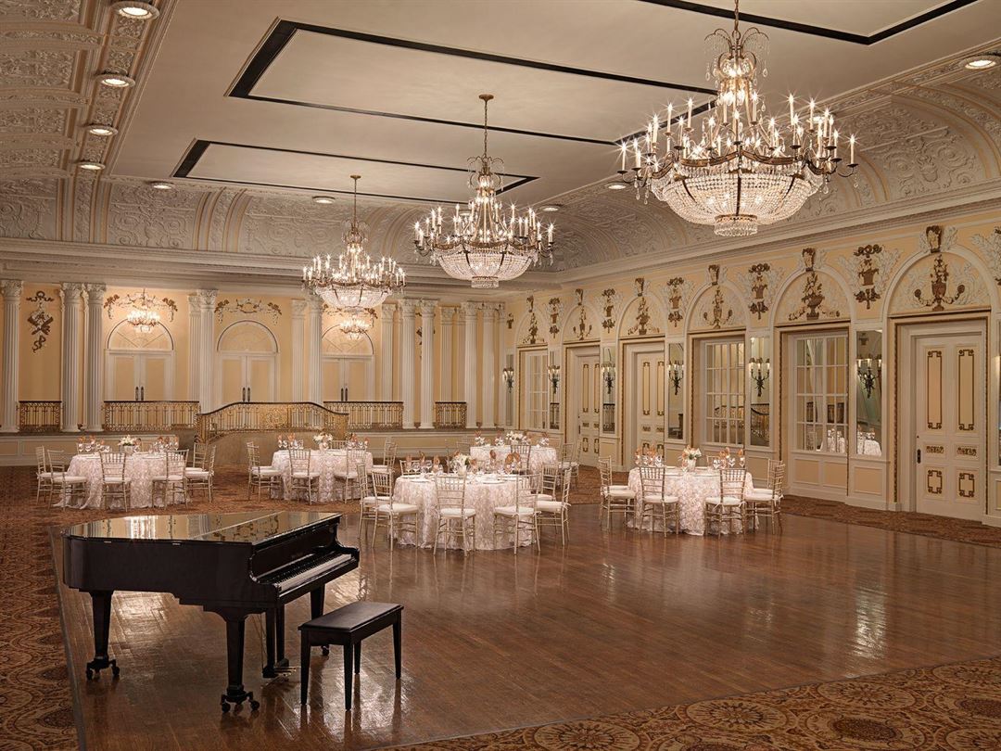
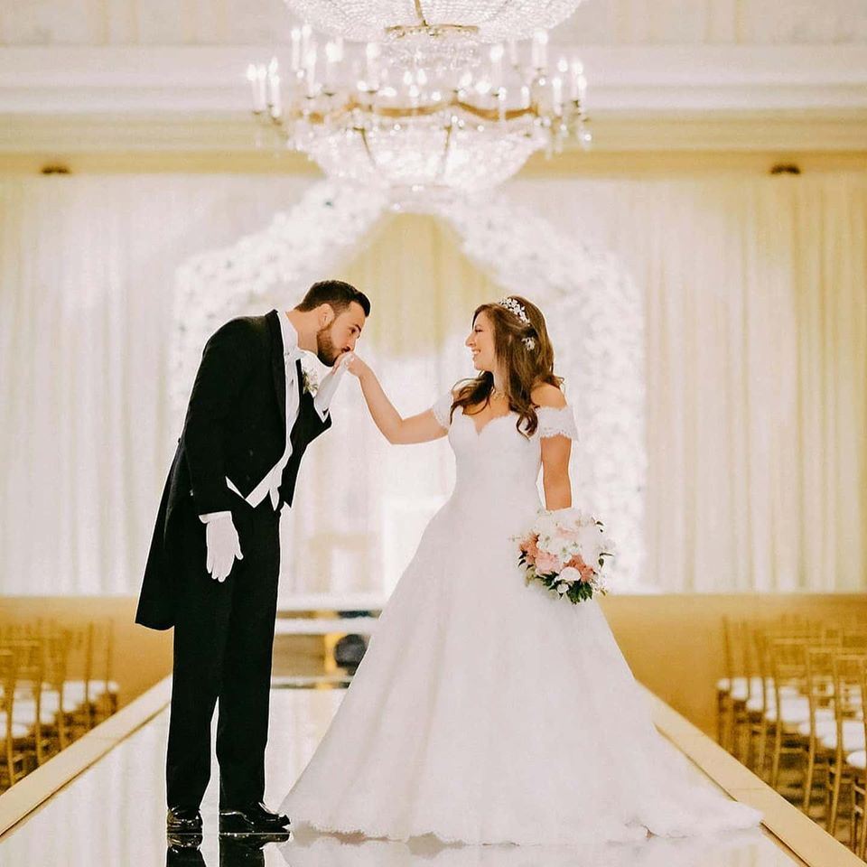

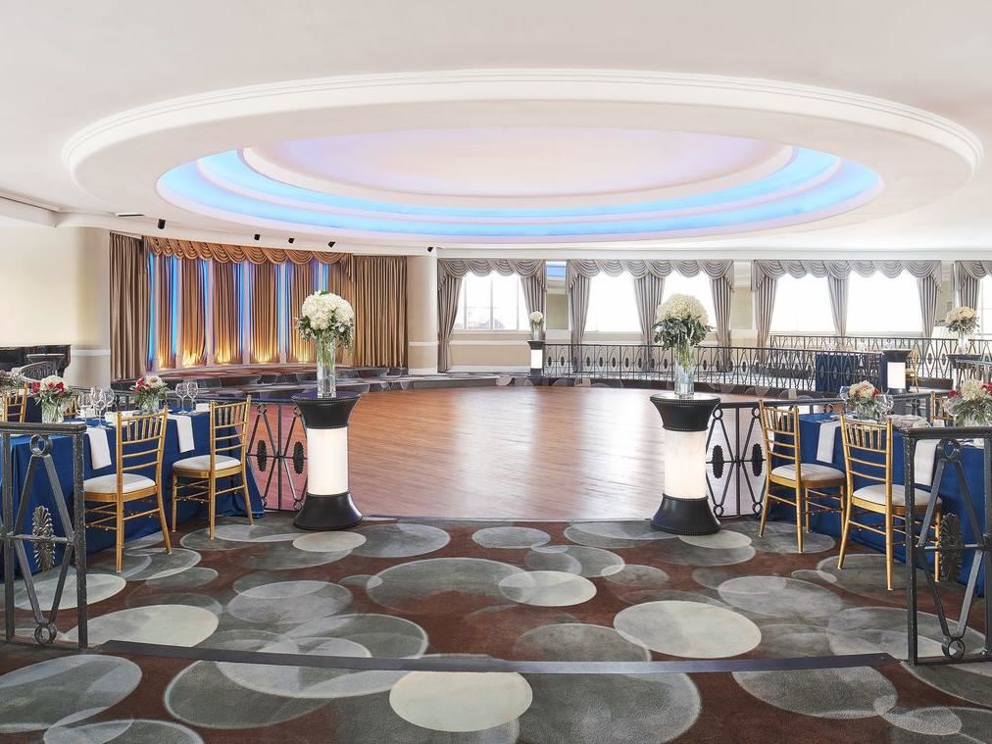
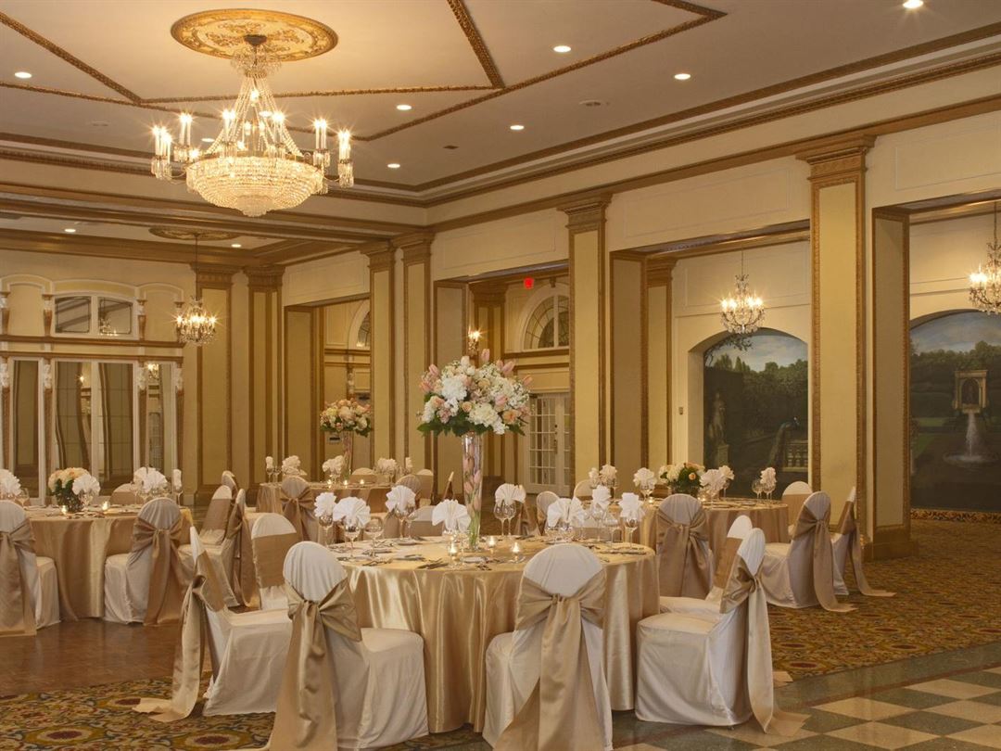


















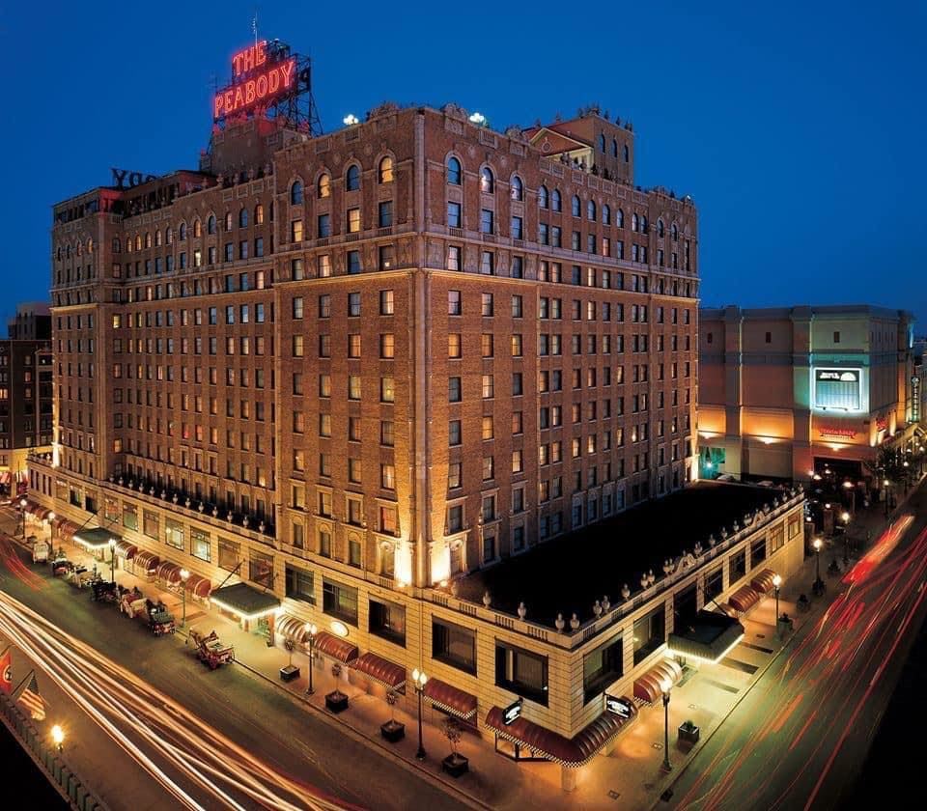
Peabody Hotel Memphis
149 Union Ave, Memphis, TN
3,000 Capacity
$5,000 to $10,000 for 50 Guests
Grand gathering in storied venues. Backdrops of soaring elegance. Impeccable hospitality and a passion for perfection. Weddings at The Peabody Memphis have been this way since our very first wedding celebration in 1869. Just about every Memphis local has a fond memory of a Peabody Wedding.
The Peabody has been making memories for more than 150 years. From weddings to receptions, the rehearsal dinner to the wedding night…The Peabody will not only provide you with a unique and elegant venue, it will give you a romantic atmosphere for the most memorable day of your life. When you select The Peabody as the site for your wedding, you can rest assured that you will be creating memories that will last a lifetime!
Event Pricing
Menu Options Starting At
$100 - $200
per person
Event Spaces
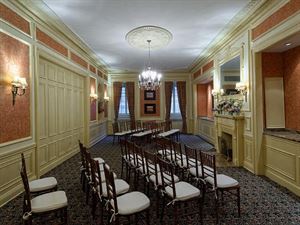
General Event Space
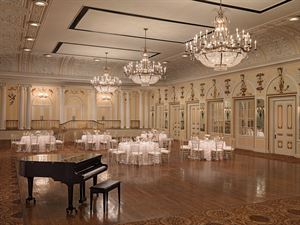
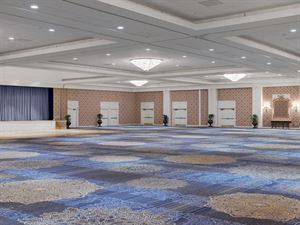
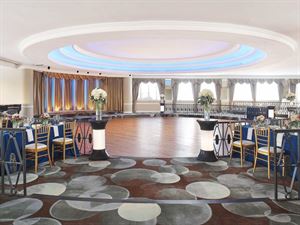
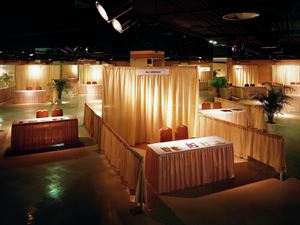
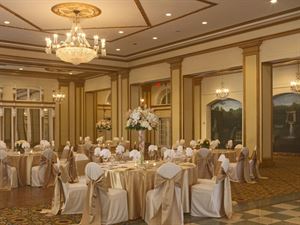
Additional Info
Neighborhood
Venue Types
Amenities
- Full Bar/Lounge
- Indoor Pool
- On-Site Catering Service
- Valet Parking
- Wireless Internet/Wi-Fi
Features
- Max Number of People for an Event: 3000
- Total Meeting Room Space (Square Feet): 80,000