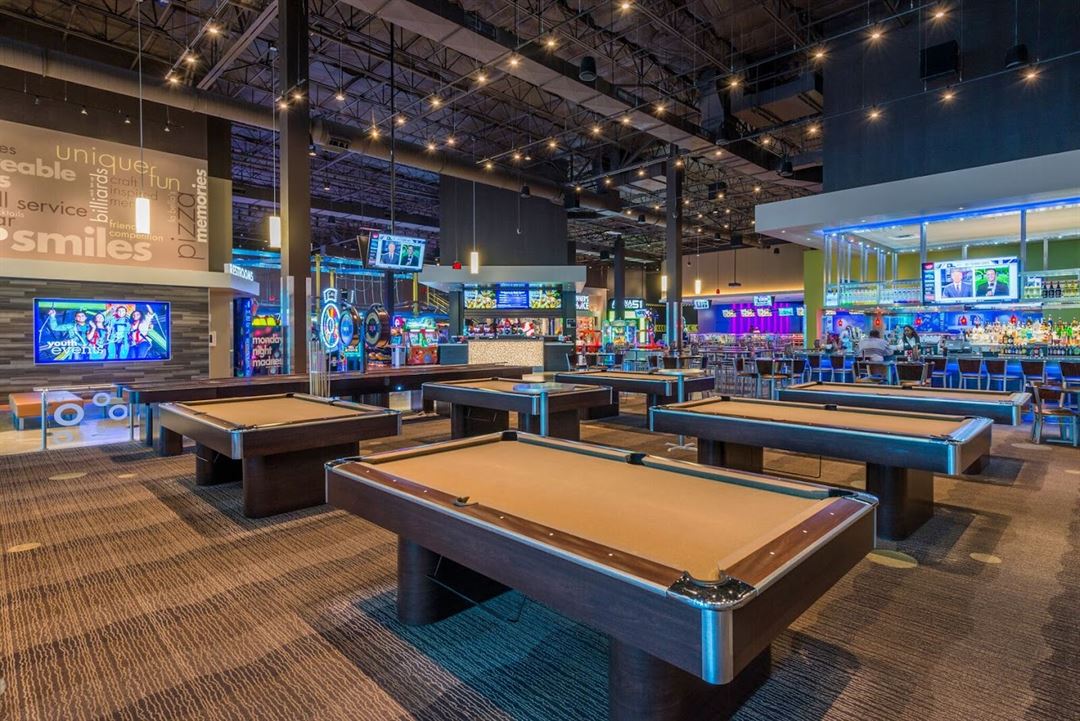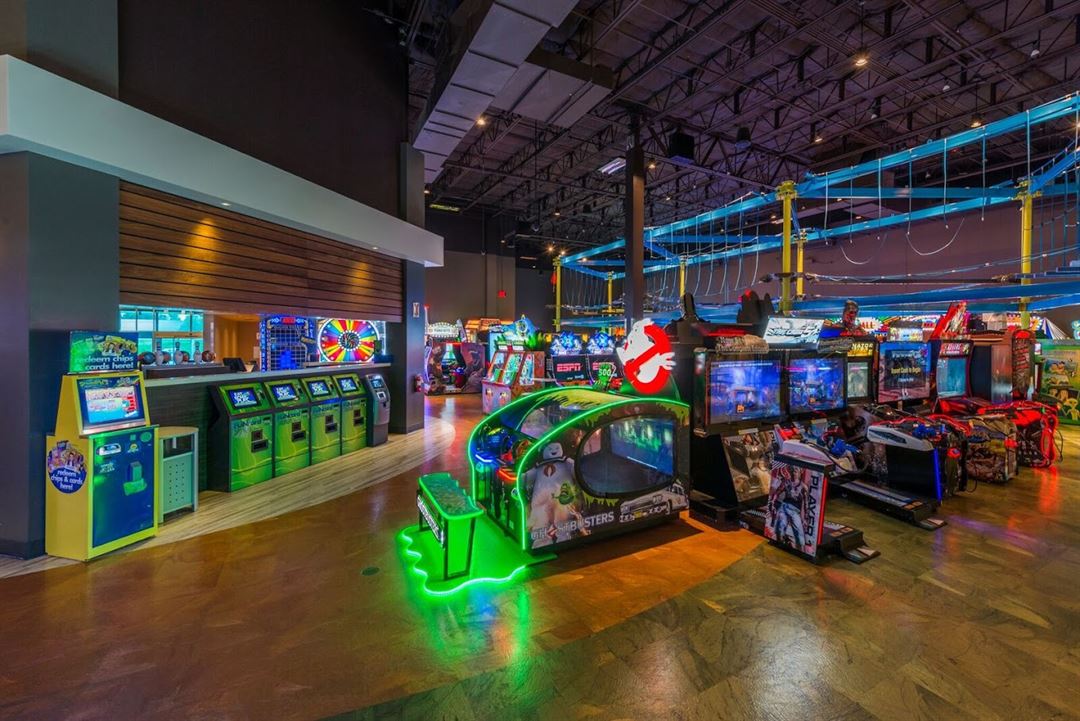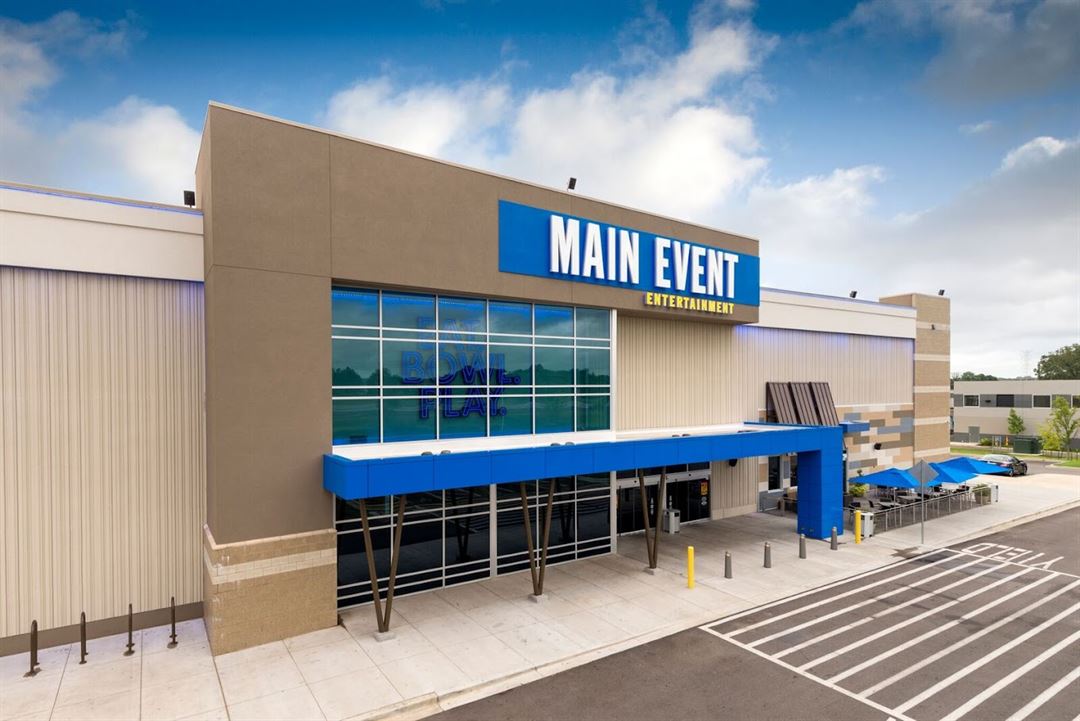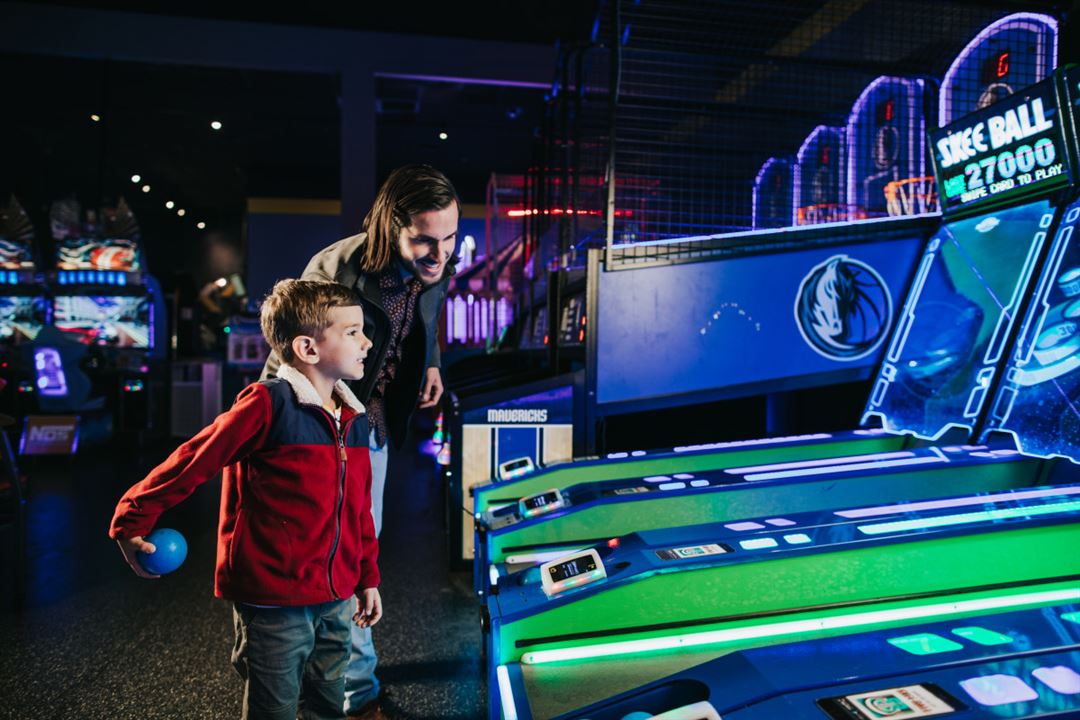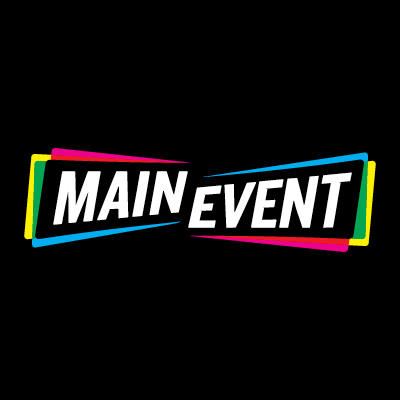Main Event Entertainment Memphis
7219 Appling Farms Parkway, Memphis, TN
Capacity: 1,440 people
About Main Event Entertainment Memphis
FULL FACILITY BUY OUT
Bring the company, the whole work family, or all your best friends together for an unforgettable party full of fun.
TEAM BUILDING
Bring your team together to connect over bowling, games, and handcrafted food. Teams that play well together, work well together too.
CORPORATE OUTINGS
From full facility buyouts to all day meetings and beyond. When your company comes together at Main Event, everyone wins.
ADULT SOCIAL CELEBRATIONS
Grown ups need to party too. Need an excuse to let lose? Here's a couple... Fantasy football, Happy hour, Retirement parties, Sports Viewing parties, Bachelor(ette) parties, Adult Birthdays, Military Alumni, Class Reunions.
Event Pricing
Birthday Party Packages Starting at
Attendees: 0-1440
| Pricing is for
parties
only
Attendees: 0-1440 |
$16.99
/person
Pricing for parties only
Youth Groups, Youth Sports Groups
Attendees: 0-1440
| Deposit is Required
| Pricing is for
parties
and
meetings
only
Attendees: 0-1440 |
$19.99 - $26.99
/person
Pricing for parties and meetings only
Meetings Starting at
Attendees: 0-1440
| Pricing is for
meetings
only
Attendees: 0-1440 |
$30
/person
Pricing for meetings only
Banquet, Activities and Arcade Play
Attendees: 0-1440
| Deposit is Required
| Pricing is for
parties
and
meetings
only
Attendees: 0-1440 |
$44 - $55
/person
Pricing for parties and meetings only
Event Spaces
Bowling Lanes
Party Street
Play Room
Play Rooms 1 & 2
Neighborhood
Venue Types
Amenities
- ADA/ACA Accessible
- Full Bar/Lounge
- Fully Equipped Kitchen
- On-Site Catering Service
- Wireless Internet/Wi-Fi
Features
- Max Number of People for an Event: 1440
- Number of Event/Function Spaces: 5
- Special Features: State of the art meeting space, and our buyouts are the best - reward your employees, entertain your guests, celebrate the milestones all under one roof with delicious food & drinks, and so many fun entertainment options you'll feel like a kid again.
- Total Meeting Room Space (Square Feet): 1,456
- Year Renovated: 2016
