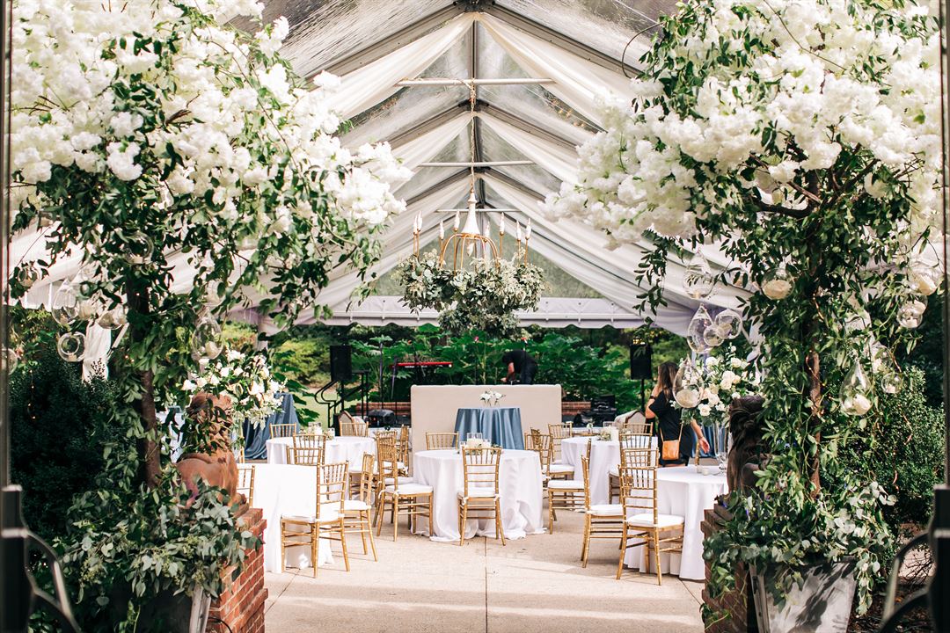
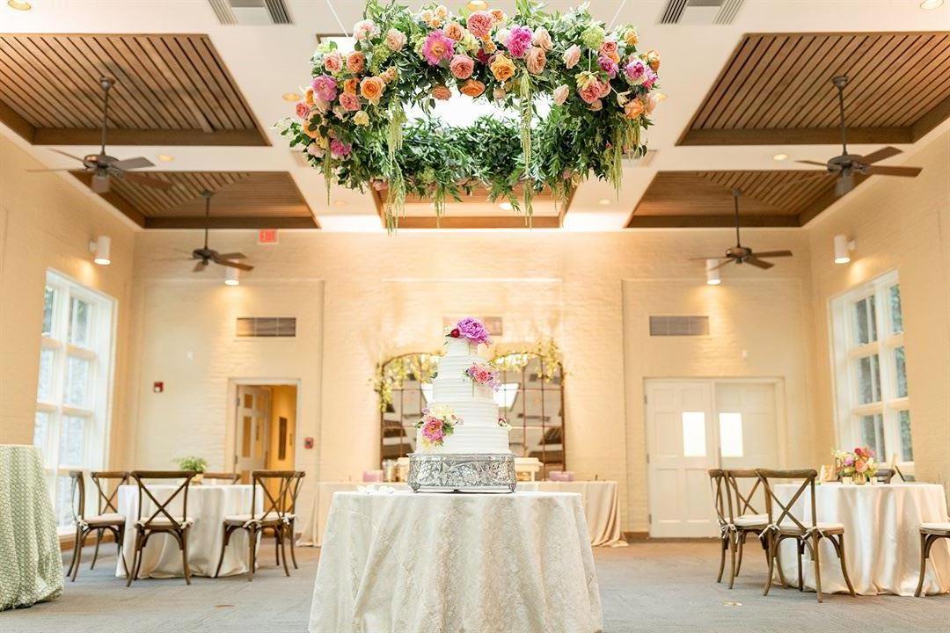
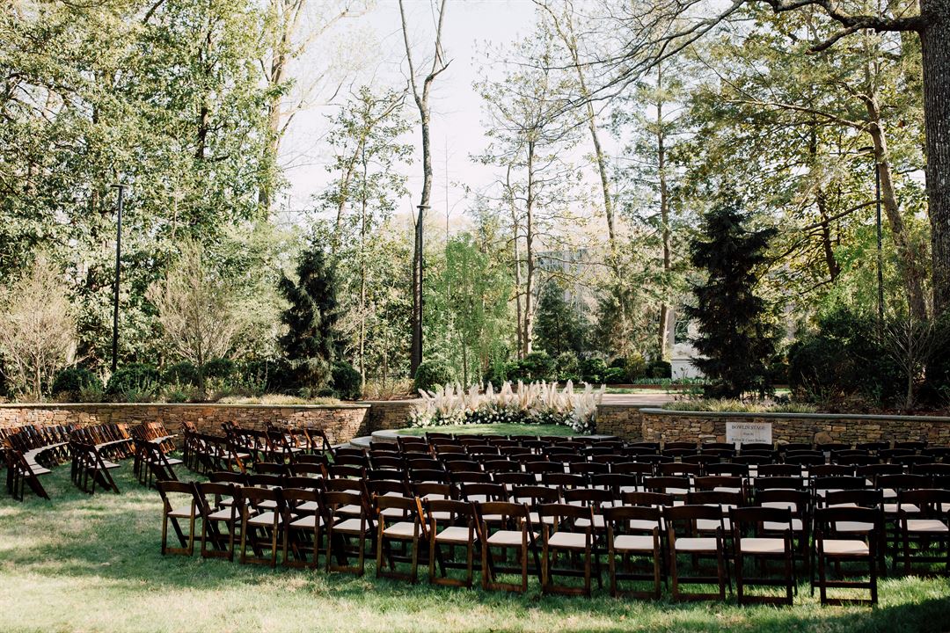
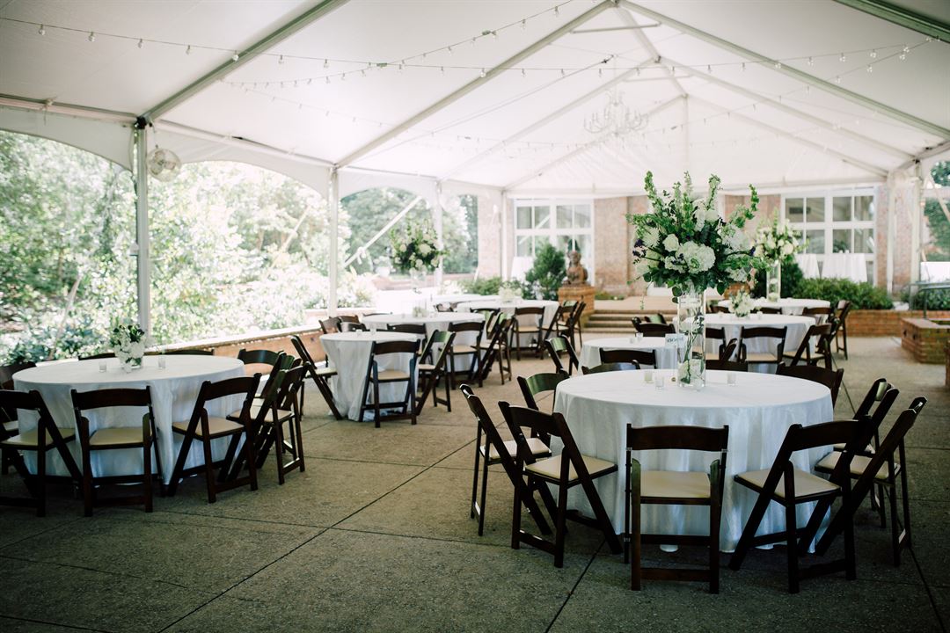
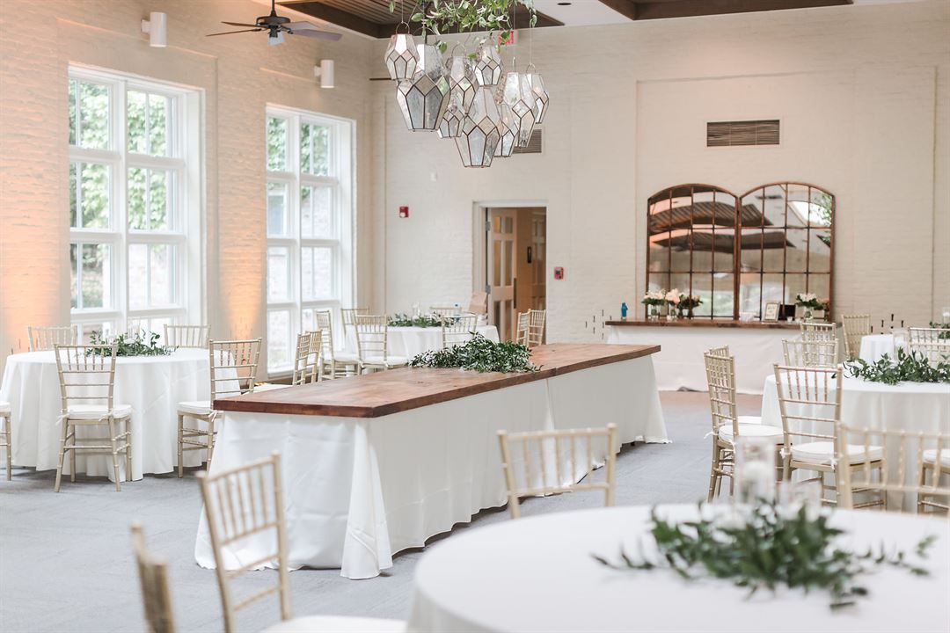





















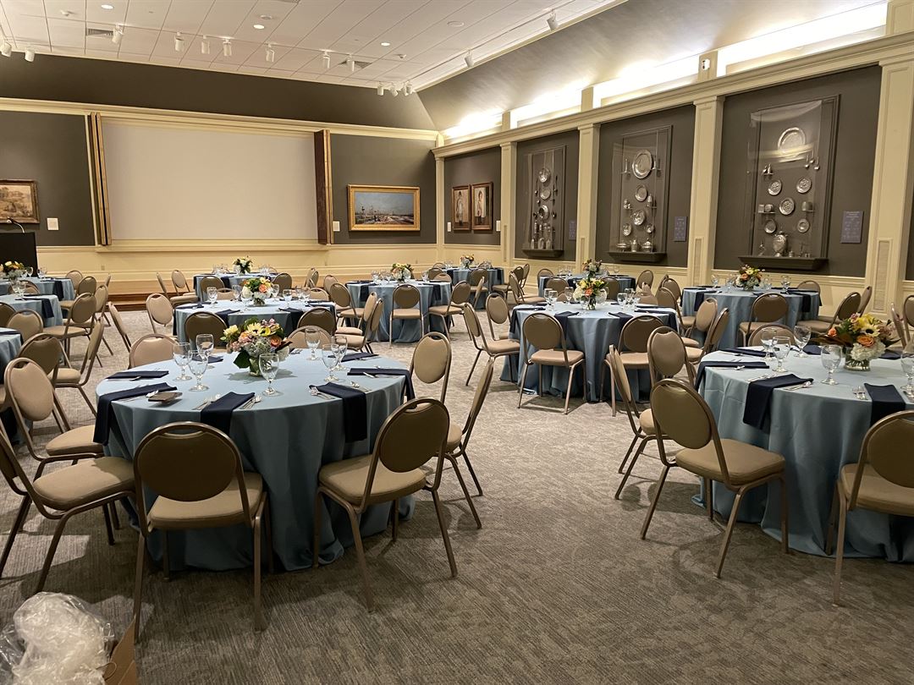
Dixon Gallery and Gardens
4339 Park Avenue, Memphis, TN
200 Capacity
$7,500 to $8,000 / Wedding
Whether you are looking for a unique location for an office meeting, an elegant venue for a wedding reception or rehearsal dinner, or a stylish space to host a special party or luncheon, our venues offer the opportunity to experience the Dixon's lush gardens and stunning artwork. We offer two venues, the Hughes Pavilion, located in our Woodland Gardens, and the Winegardner Auditorium, located within our museum building, as well as two garden locations for wedding ceremonies (the South Lawn and the Bowlin Stage).
The Dixon is partnered with Park+Cherry by Chef Phillip Dewayne to provide onsite catering; all catering fees are separate from the venue rental fee and they are handled directly by Chef Phillip's team.
Please note, we try to keep our Eventective availability calendar up-to-date, but please always confirm availability with the Dixon directly to ensure the date you're considering is open.
Photographs featured throughout our profile were provided by Christen Jones Photography, Kelly Ginn Photography, Amy Hutchinson Photography, Emily Frazier Weddings, Emily Holmes Photography, Taylor Square Photography, The Kenneys, Morgan Newsom Photography, Snap Happy Photography, and Dixon Gallery and Gardens.
Event Pricing
Corporate, Nonprofit, and Private Events
2 - 200 people
$400 - $7,000
per event
Wedding & Rehearsal Dinner Pricing
2 - 200 people
$7,500 - $8,000
per event
Availability (Last updated 11/25)
Event Spaces
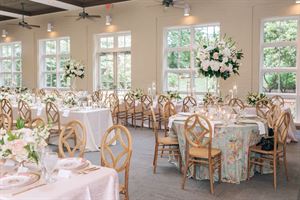
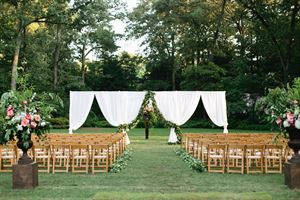
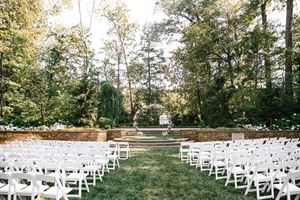
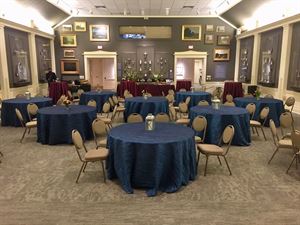
Additional Info
Neighborhood
Venue Types
Amenities
- ADA/ACA Accessible
- Fully Equipped Kitchen
- On-Site Catering Service
- Outdoor Function Area
- Wireless Internet/Wi-Fi
Features
- Max Number of People for an Event: 200
- Number of Event/Function Spaces: 2
- Special Features: Parking lot guard is provided for most events and parking is included.
- Total Meeting Room Space (Square Feet): 2