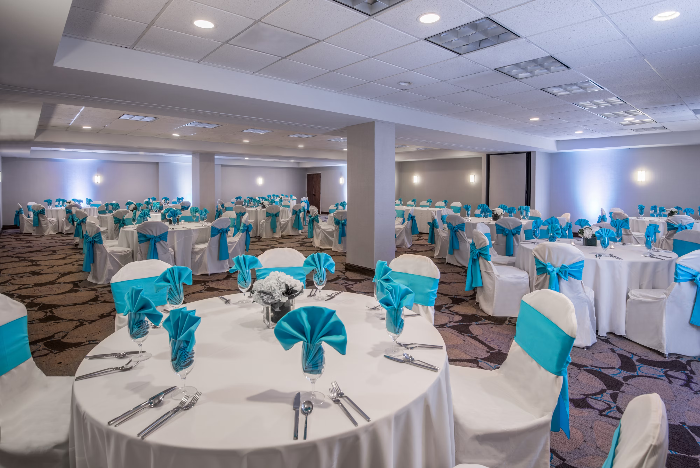
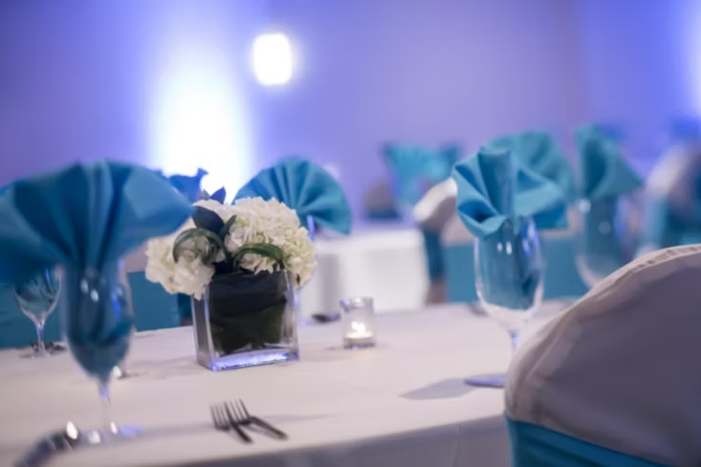
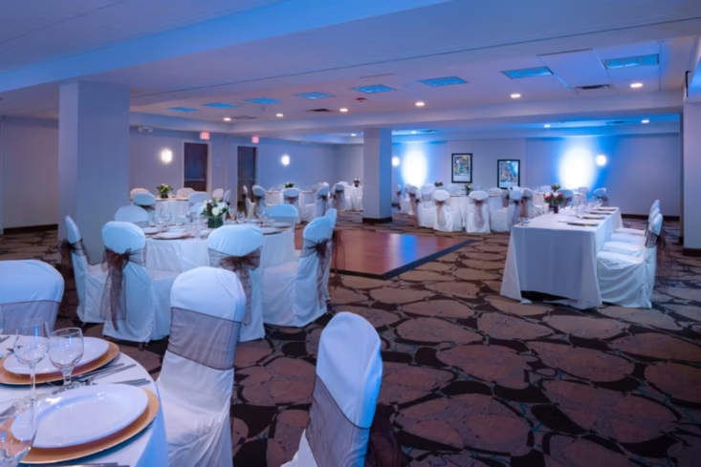
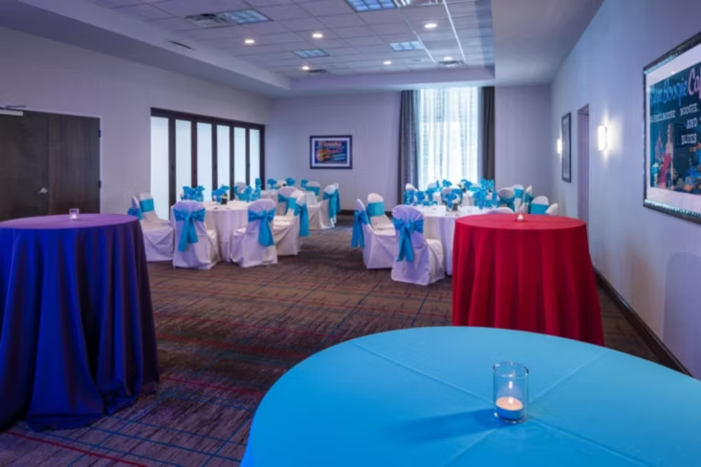
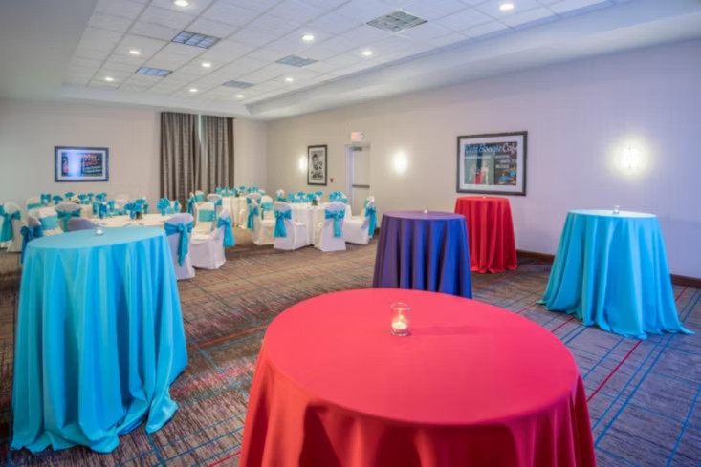
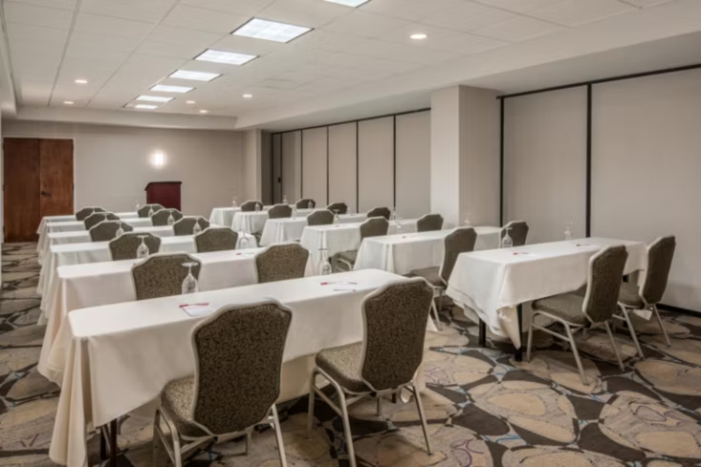
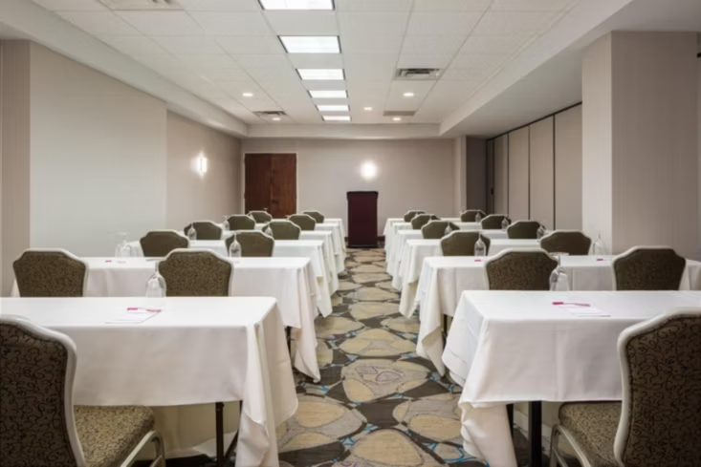
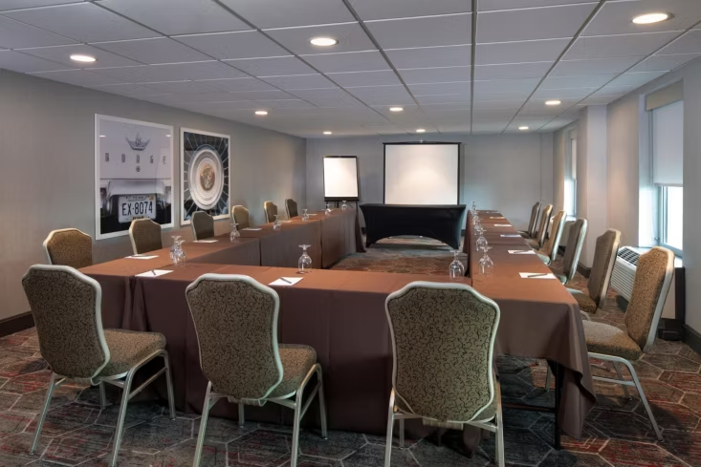
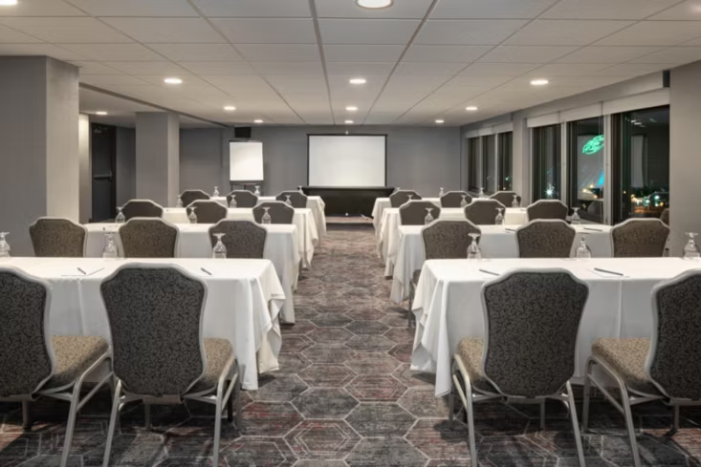
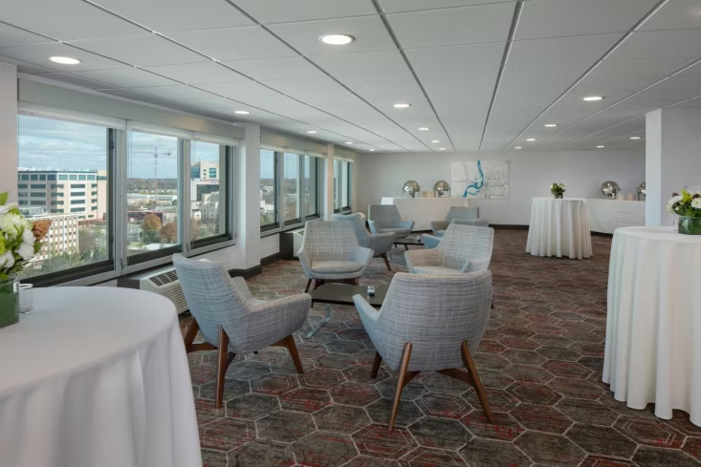


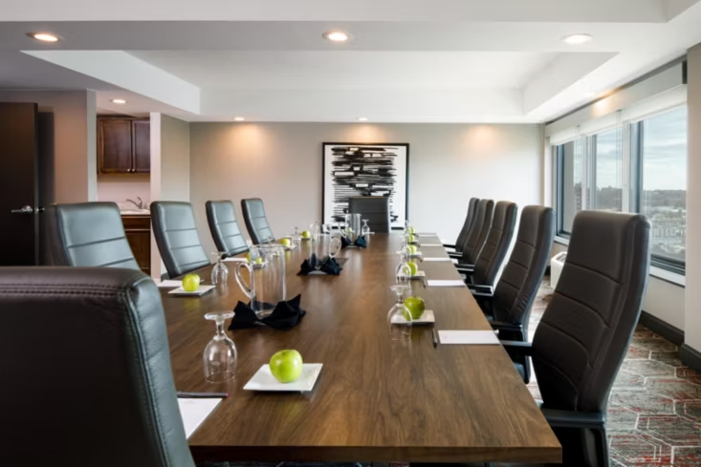
Crowne Plaza Memphis Downtown
300 N 2nd St, Memphis, TN
200 Capacity
$10 to $1,000 / Event
The Crowne Plaza Memphis Downtown would love the opportunity to host your Corporate Meeting or Social Event. We offer over 6800 square feet of flexible meeting space with our largest room, the Tennessee Room at 2300 square feet! Five of our smaller meeting rooms are located on our 11th floor and have natural lighting offering great views of downtown Memphis. These rooms all have blackout blinds as well. Our full service hotel offers catering options for meetings and events and we can also do custom menu options. Our Staff will take care of all our needs from your initial contact throughout the end of the event.
Event Pricing
Menu Options Starting At
10 - 150 people
$10 - $40
per event
Room Rental and Set-up Fees
10 - 150 people
$175 - $1,000
per event
Event Spaces
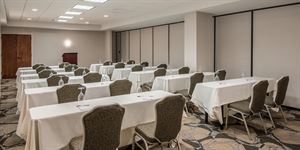
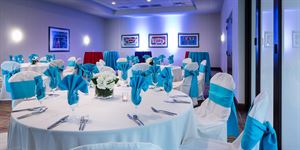
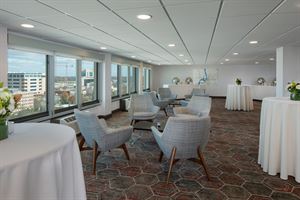
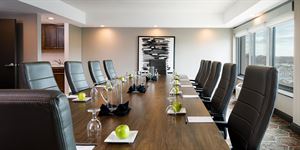
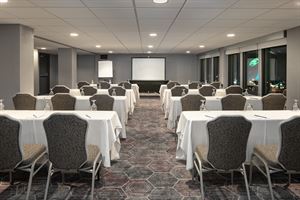
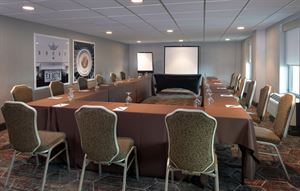


Additional Info
Neighborhood
Venue Types
Amenities
- ADA/ACA Accessible
- Full Bar/Lounge
- On-Site Catering Service
- Outdoor Function Area
- Outdoor Pool
- Wireless Internet/Wi-Fi
Features
- Max Number of People for an Event: 200
- Number of Event/Function Spaces: 10
- Special Features: Located in downtown Memphis, directly off Interstate 40 with easy access to the hotel. Our hotel offers 230 guest rooms, an outdoor terrace pool, fitness center, restaurant and lounge, serving breakfast, lunch and dinner daily.
- Total Meeting Room Space (Square Feet): 8,686