Midwest Conference Center
- Map
- 708-409-2828
- www.midwestconf.com
- Capacity: 1,800 people
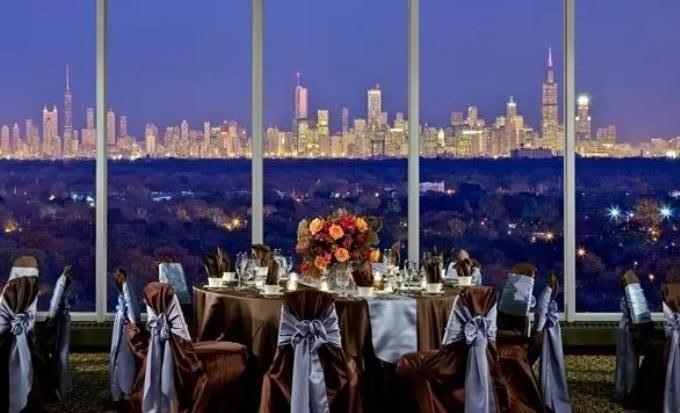
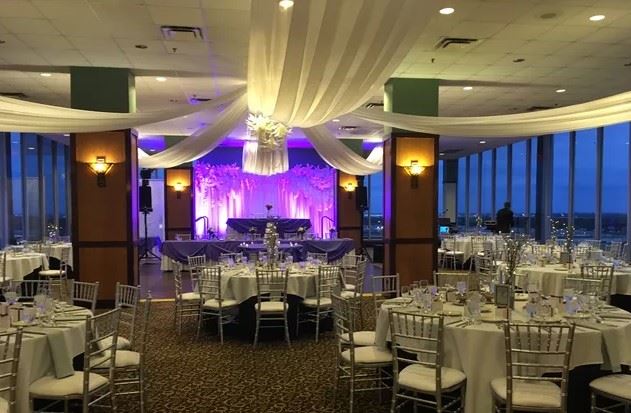
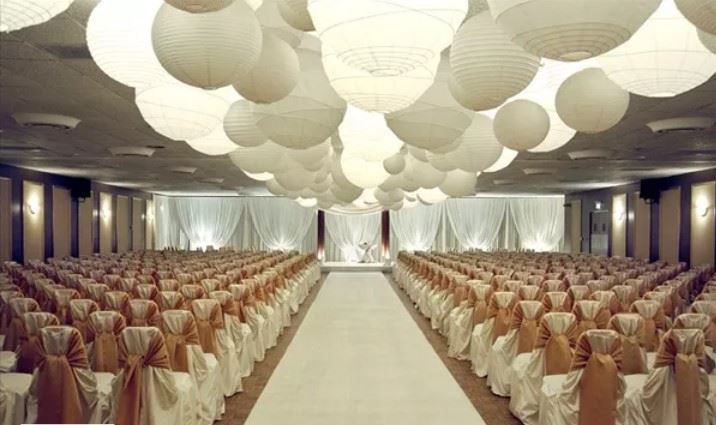
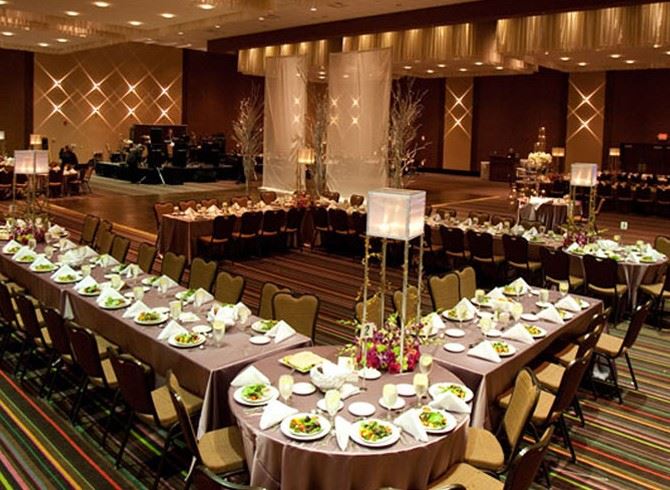
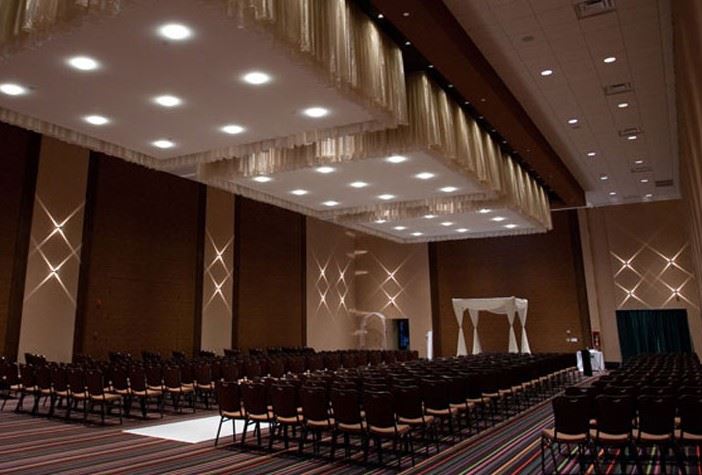



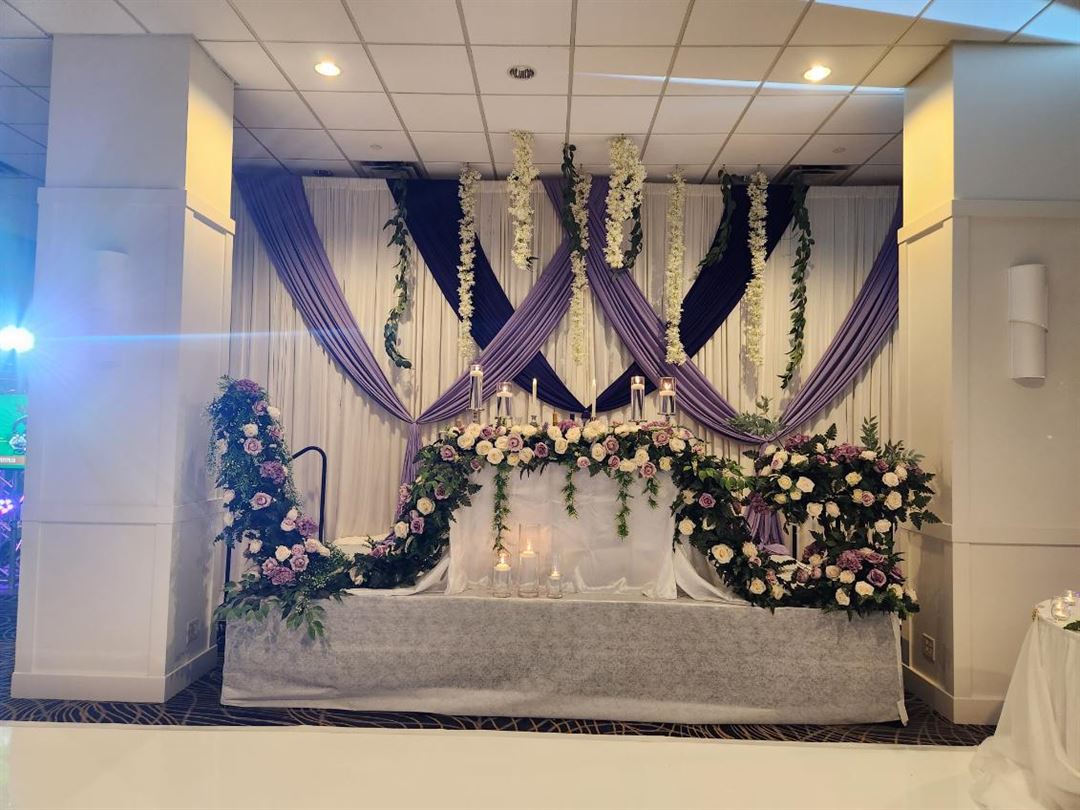
Midwest Conference Center
About Midwest Conference Center
Event Spaces

General Event Space
See Details

Supported Layouts and Capacities

Capacity: 1100 People

Capacity: 1000 People

Capacity: 1900 People
Amenities
- Portable Walls
Features
- Special Features: Coat check area.
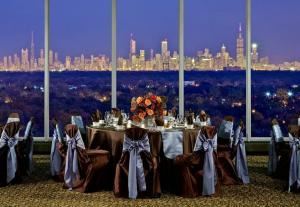
Ballroom
See Details

New 16th floor Skyline "Ballroom" available for meetings, weddings, social functions, seminars and holiday parties.
Supported Layouts and Capacities

Capacity: 200 People

Capacity: 200 People

Capacity: 100 People

Capacity: 125 People
Amenities
- Dance Floor
- Wireless Internet/Wi-Fi
Features
- Atmosphere/Decor: Our scenic Skyline Ballroom is surrounded by floor to ceiling glass windows and views of Chicago
- Floor Number: 16
- Special Features: Kitchen area, prefunction area and coat check area.
Ballroom
See Details
Supported Layouts and Capacities

Capacity: 400 People

Capacity: 400 People

Capacity: 300 People

Capacity: 300 People

Capacity: 300 People

Capacity: 200 People

Capacity: 200 People

Capacity: 400 People

Capacity: 500 People

Capacity: 42 People

Capacity: 42 People

Capacity: 100 People
Amenities
- Dance Floor
- Portable Walls
- Wireless Internet/Wi-Fi
Features
- Atmosphere/Decor: Intimate ballroom with multiple lighting capabilities.
- Floor Number: 2
- Number of Ballroom Sections: 2
- Special Features: The Grand Ballroom has its own foyer for guests as well as a built in hardwood dance floor and bar area.
General Event Space
See Details
Supported Layouts and Capacities

Capacity: 12 People

Capacity: 12 People

Capacity: 12 People
Amenities
- Wireless Internet/Wi-Fi
Features
- Atmosphere/Decor: Marble table surrounded by ergonomic chairs. Perfect for phone conferences, interviews and private meetings.
- Special Features: Marble table, ergonomic chairs, display shelf.
General Event Space
See Details
Supported Layouts and Capacities

Capacity: 150 People

Capacity: 100 People

Capacity: 150 People
Amenities
- Portable Walls
Features
General Event Space
See Details
Supported Layouts and Capacities

Capacity: 150 People

Capacity: 100 People

Capacity: 150 People
Amenities
Features
General Event Space
See Details
Supported Layouts and Capacities

Capacity: 80 People

Capacity: 50 People

Capacity: 100 People
Amenities
Features
General Event Space
See Details
Supported Layouts and Capacities

Capacity: 50 People

Capacity: 50 People

Capacity: 20 People

Capacity: 35 People

Capacity: 35 People

Capacity: 15 People

Capacity: 15 People

Capacity: 50 People

Capacity: 70 People
Amenities
- Wireless Internet/Wi-Fi
Features
- Atmosphere/Decor: Our skyline salon has one wall with a beautiful view that is floor to ceiling window.
- Floor Number: 16
- Special Features: Kitchen area, prefunction area and coat check area.
- Conference/Meeting
- ADA/ACA Accessible
- On-Site Catering Service
- Max Number of People for an Event: 1800
- Number of Event/Function Spaces: 10
- Special Features: In house conference planners for one-stop service. Free parking for over 550 vehicles. Onsite audio/video is available. Two full kitchens available (including a Kosher kitchen).
- Total Meeting Room Space (Square Feet): 70,000
- Year Renovated: 2011