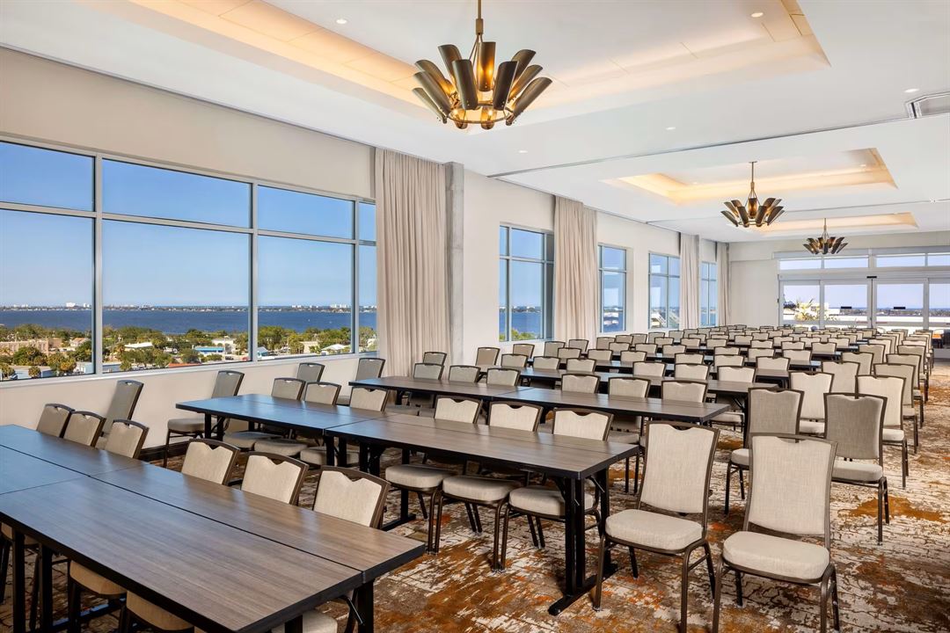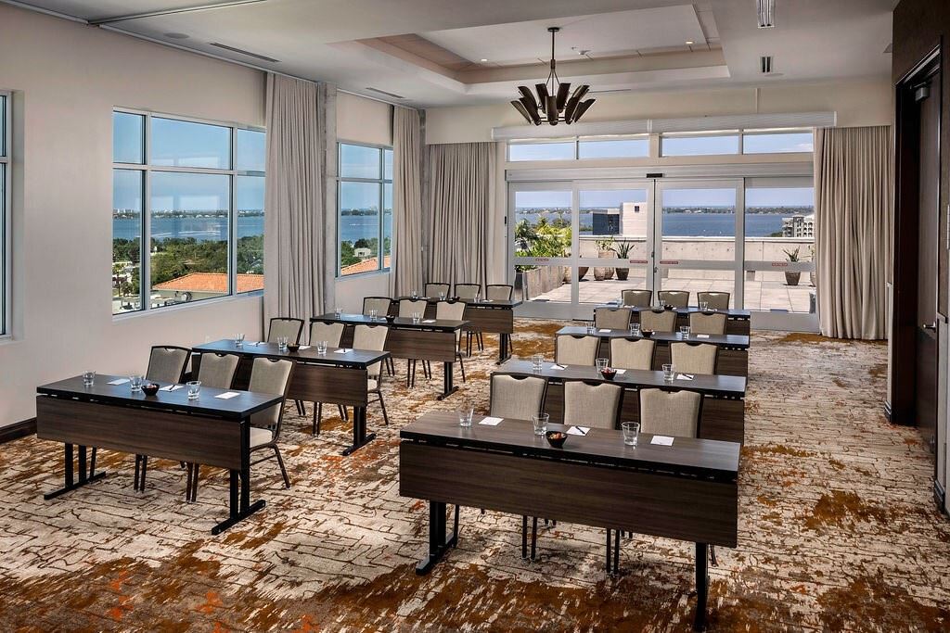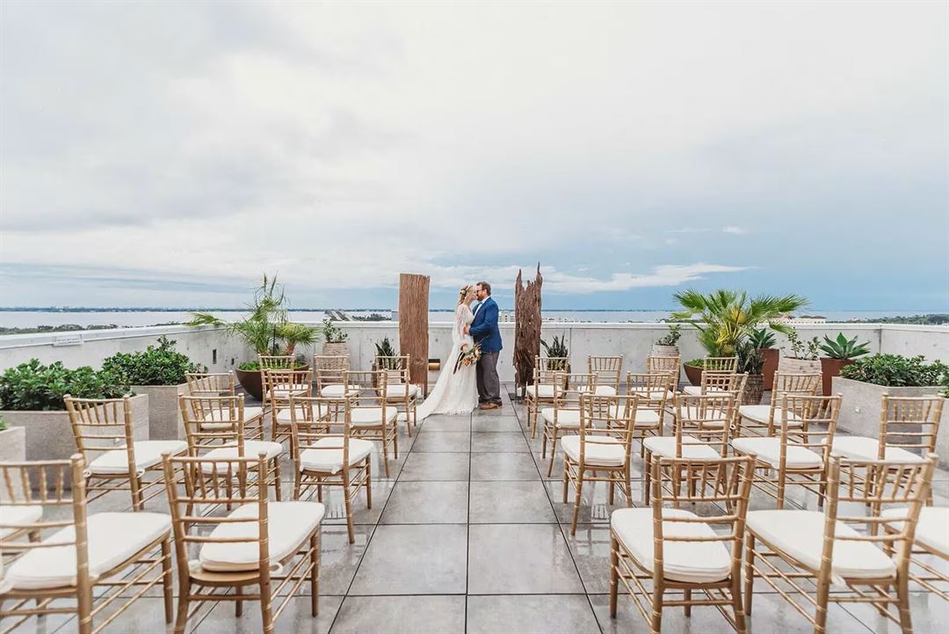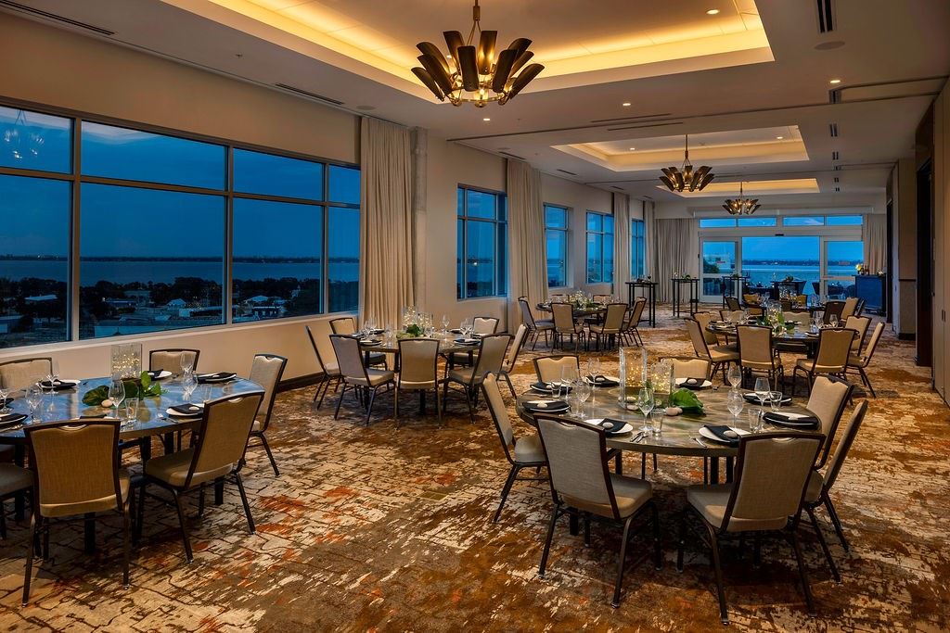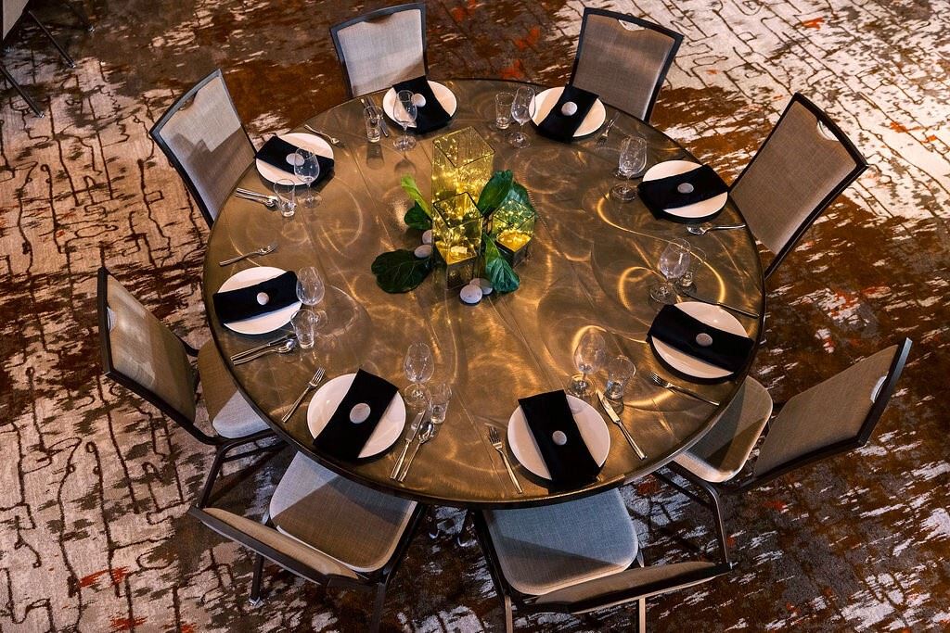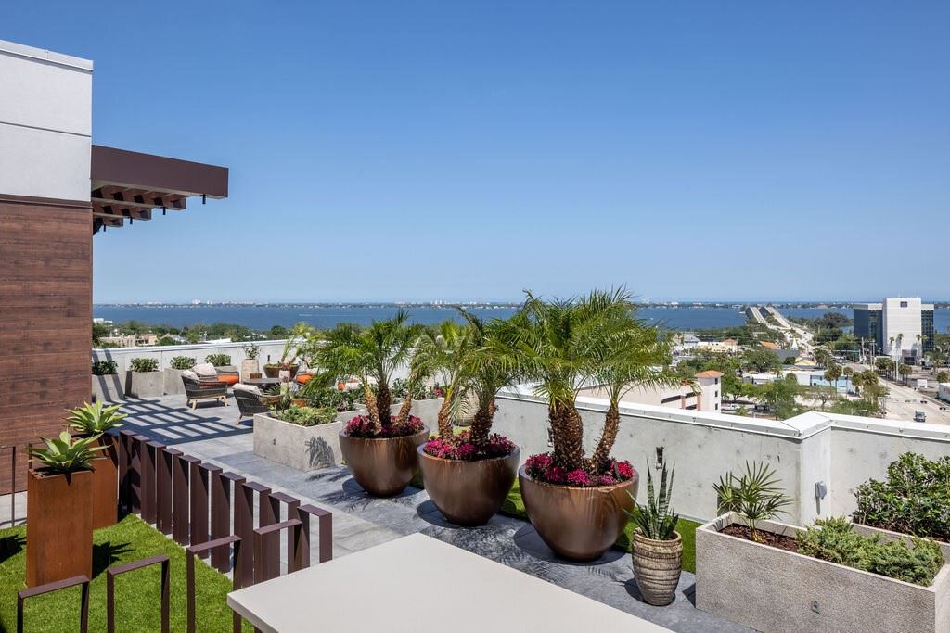About Hotel Melby
This innovative, artistically styled hotel offers creative meeting space and stunning wedding venues. Large, stately windows provide natural light and gorgeous view that enhance any gathering. Contemporary decor, comfortable outdoor terrace, and convenient amenities such as conference tables with built in charging plugs are all available to make your meeting run smoothly.
Explore our flexible venues steeped in charm to create the perfect celebration for your upcoming wedding! Contact us to learn more about creating a customized catering menu for your special day.
Event Spaces
Exploration Ballroom
New Horizons Grand Ballroom
Perseverance Ballroom
Sojourner Ballroom
Dawn Room
Additional Event Spaces
Venue Types
Amenities
- Full Bar/Lounge
- On-Site Catering Service
- Outdoor Function Area
- Wireless Internet/Wi-Fi
Features
- Max Number of People for an Event: 200
