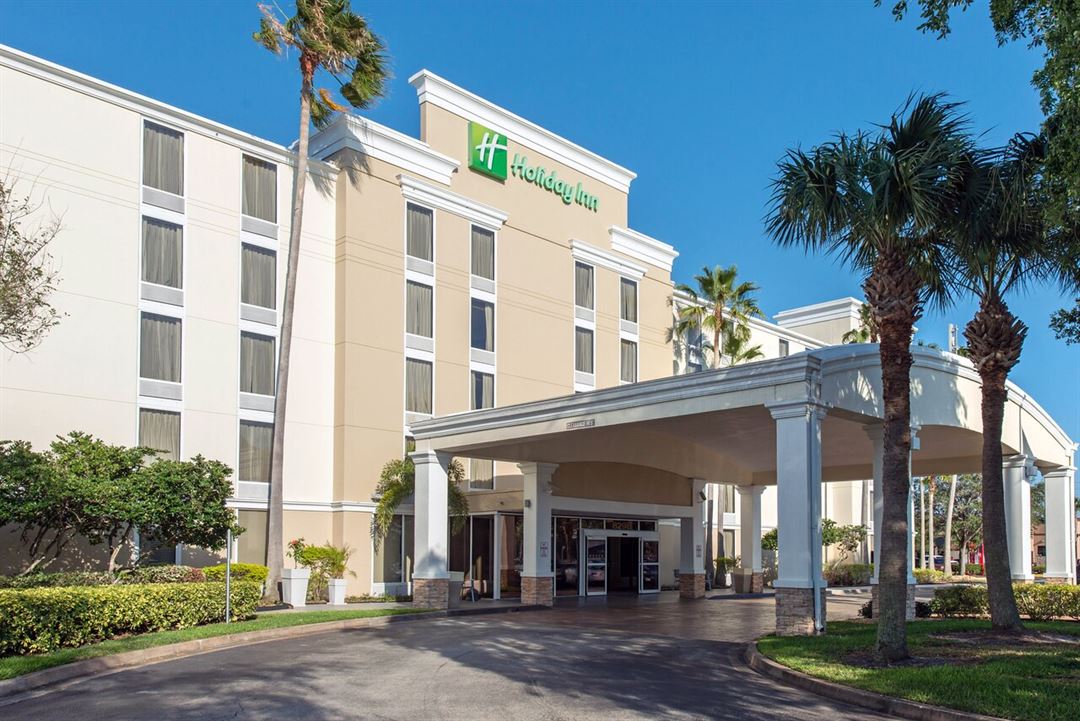
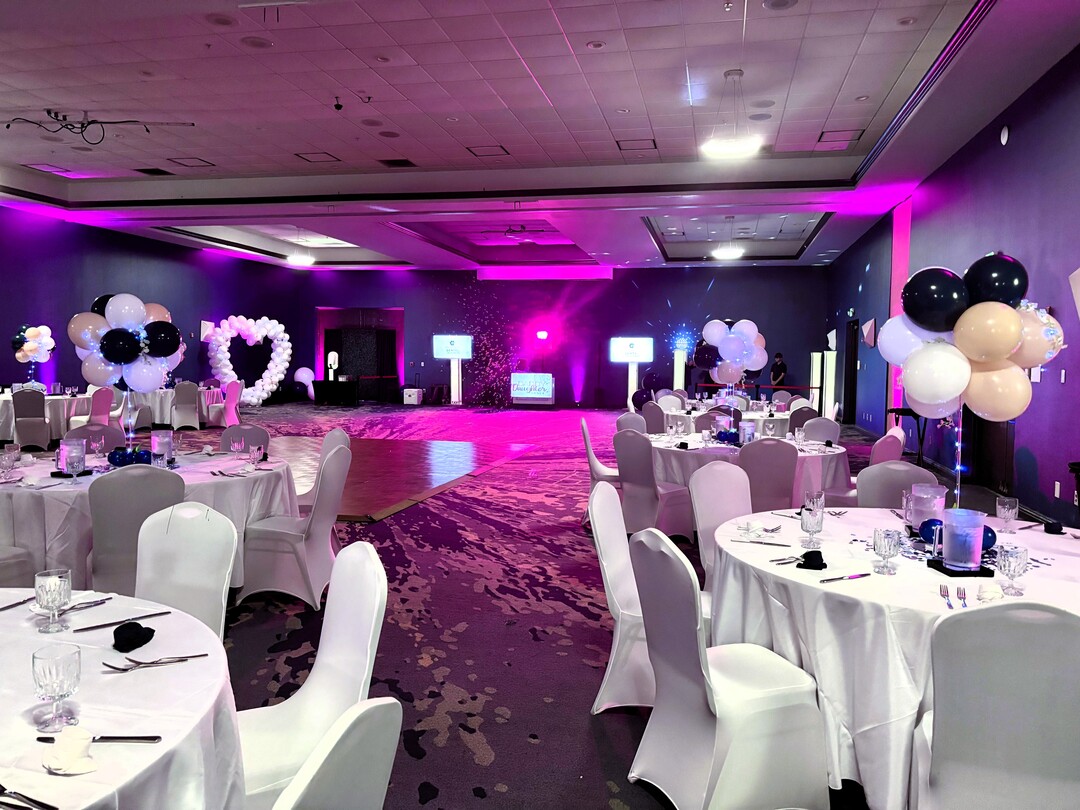
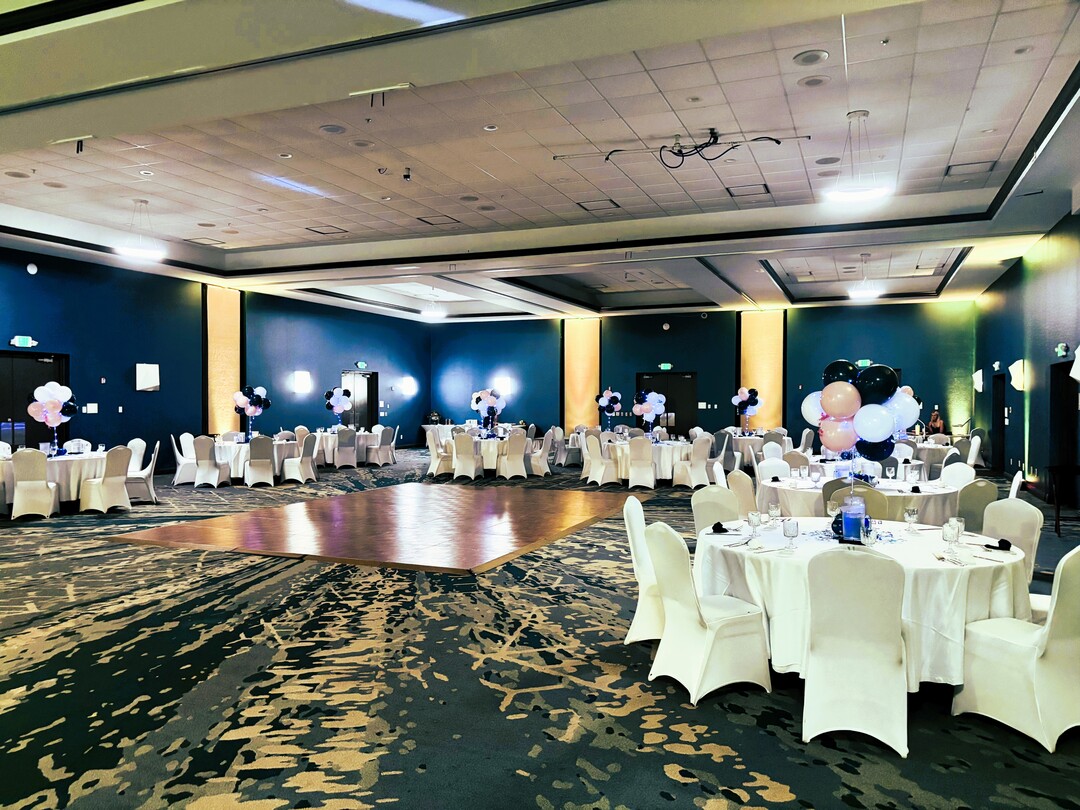
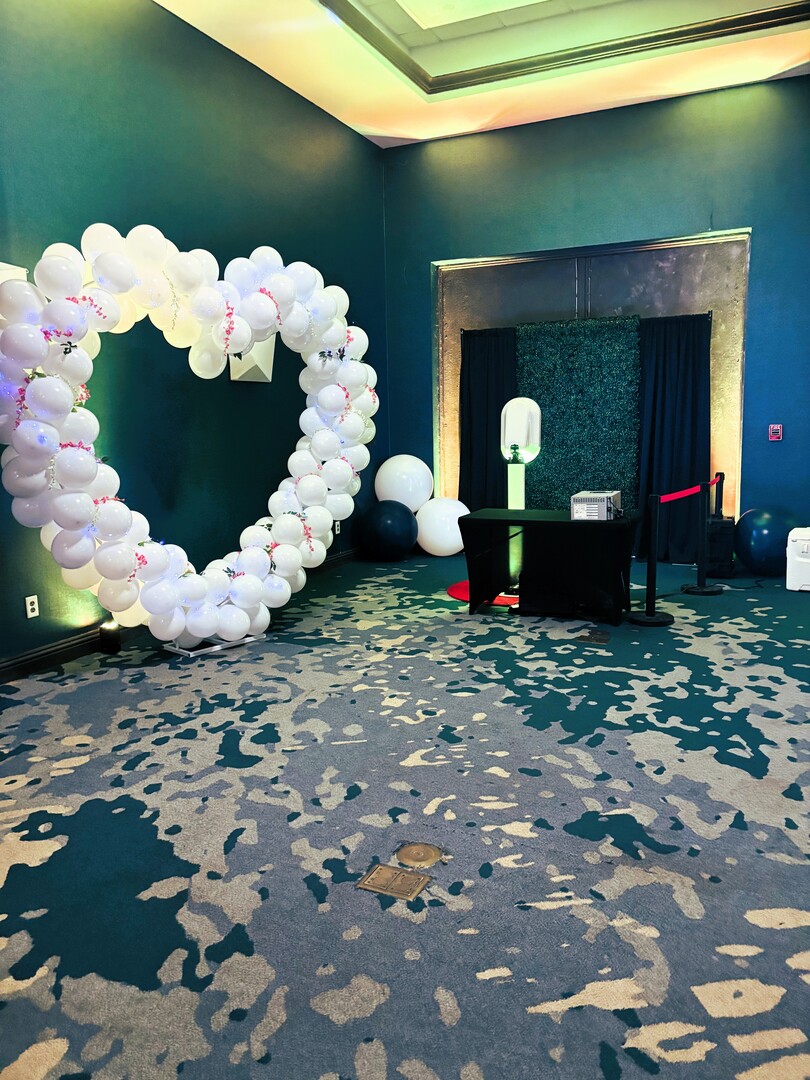




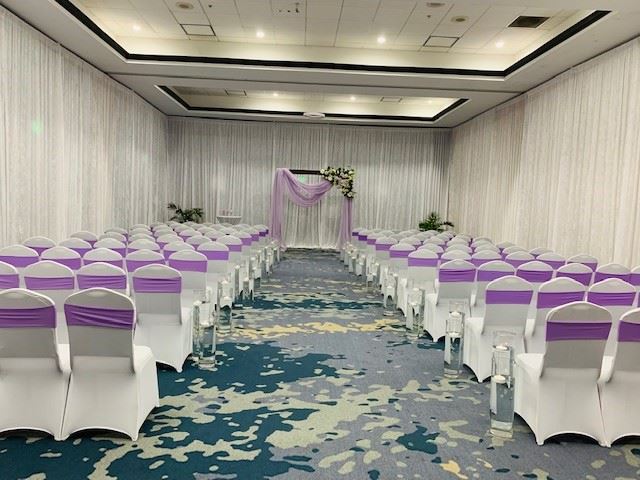
















Holiday Inn Melbourne - Viera Hotel & Conference Center
8298 N Wickham Road, Melbourne, FL
500 Capacity
$200 to $2,500 / Wedding
Holiday Inn Viera Hotel & Conference Center is a Full-Service Melbourne Hotel has 8000 sq.ft of flexible meeting & banquet space for events from 10 up to 400 attendees with pre-function space and outdoor poolside events. Our catering team offers creative menus & pricing.
Event Pricing
Venue Rental
430 people max
$200 - $2,500
per event
Event Spaces


Pre-Function




Ballroom Section

Banquet Room

Additional Info
Venue Types
Amenities
- ADA/ACA Accessible
- Full Bar/Lounge
- Fully Equipped Kitchen
- On-Site Catering Service
- Outdoor Function Area
- Outdoor Pool
- Wireless Internet/Wi-Fi
Features
- Max Number of People for an Event: 500
- Number of Event/Function Spaces: 5
- Special Features: Our foyer is 2400 sq ft with outdoor event space.
- Total Meeting Room Space (Square Feet): 7,800
- Year Renovated: 2018