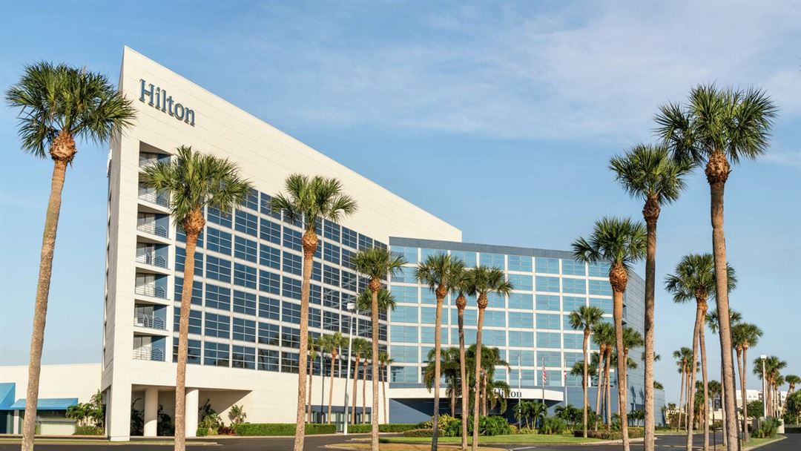
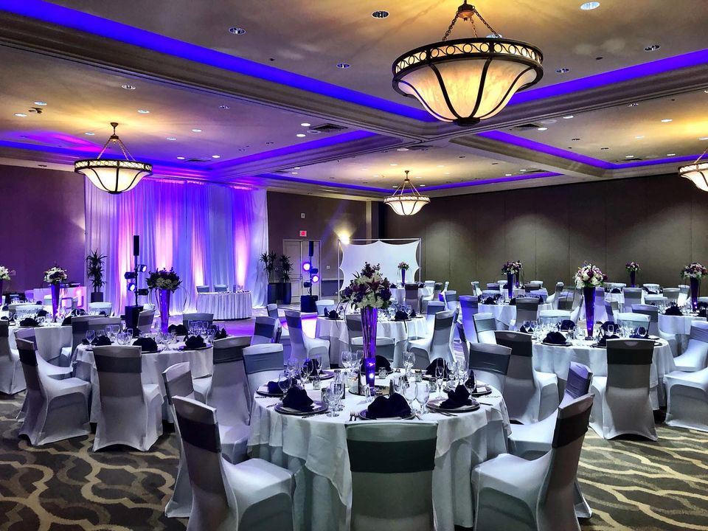
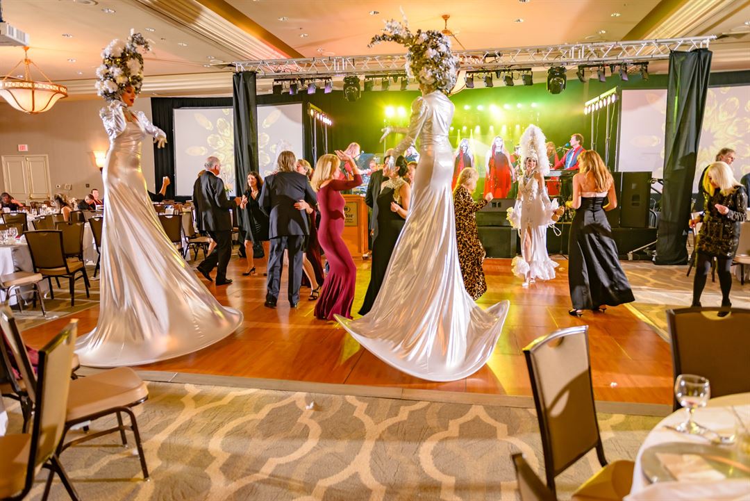
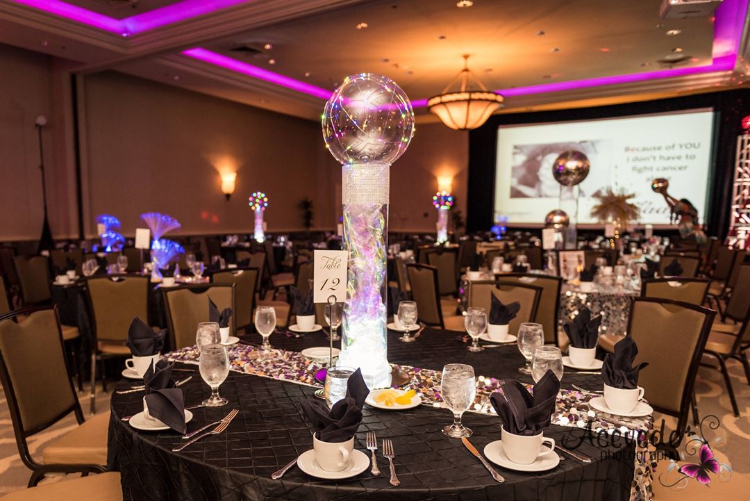
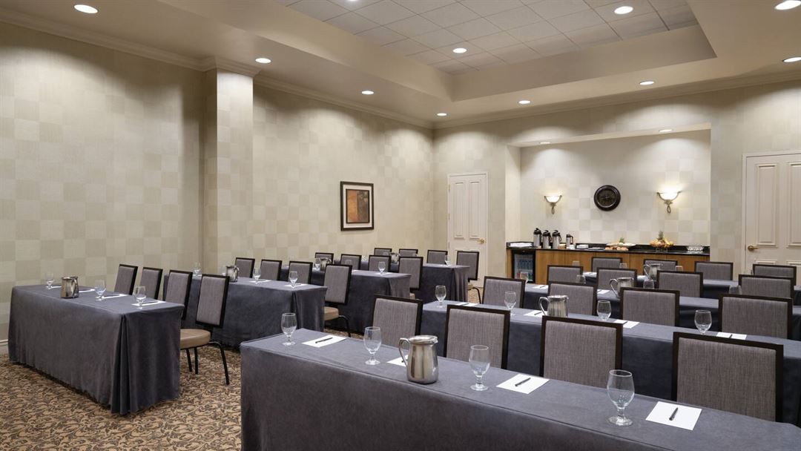

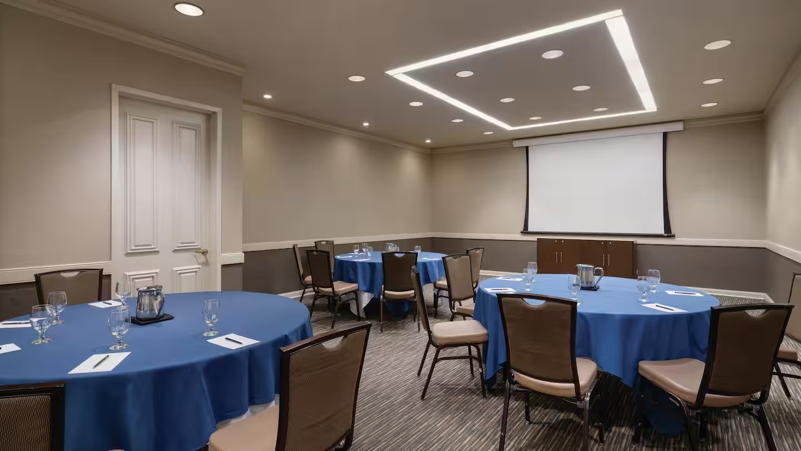


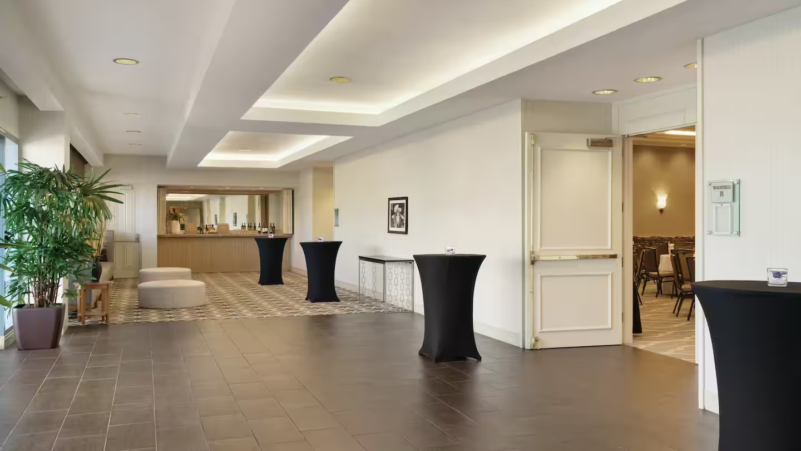
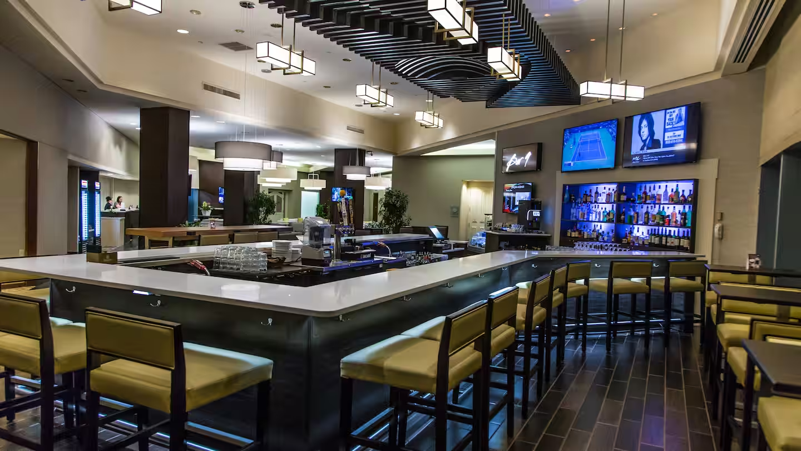





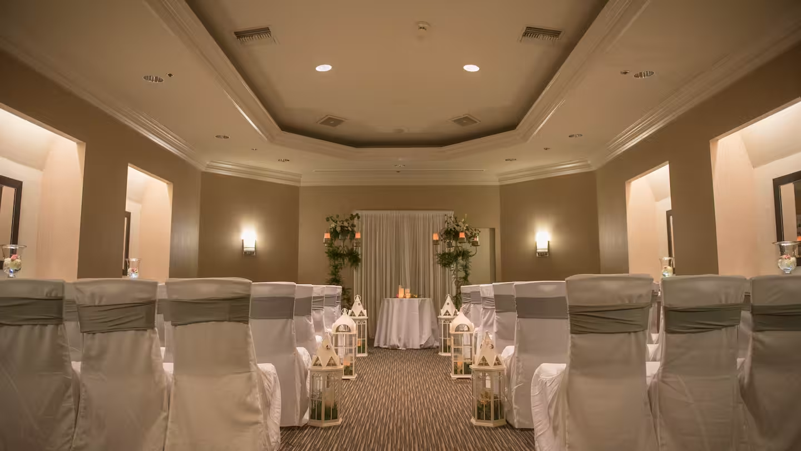













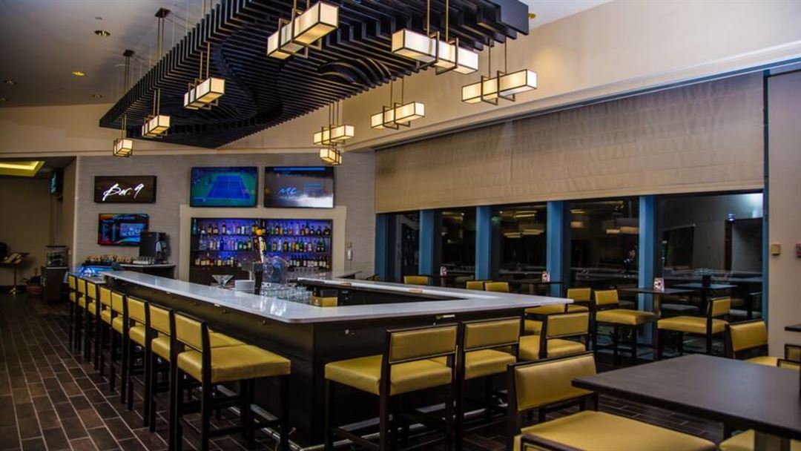
Hilton Melbourne
200 Rialto Place, Melbourne, FL
800 Capacity
$200 to $10,000 / Meeting
We offer award-winning event services, A/V rental, and catering. Venues include our ballroom for up to 800 guests, boardrooms with built-in tech, and light-filled pre-function space.
Event Pricing
Corporate Meetings
800 people max
$200 - $10,000
per event
Social Gatherings
800 people max
$200 - $15,000
per event
Wedding Packages
800 people max
$90 - $150
per person
Availability (Last updated 1/25)
Event Spaces

Restaurant/Lounge

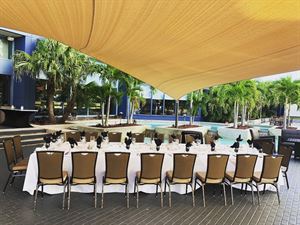
Outdoor Venue
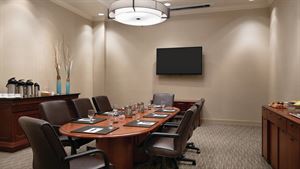
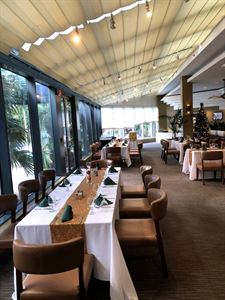
Restaurant/Lounge
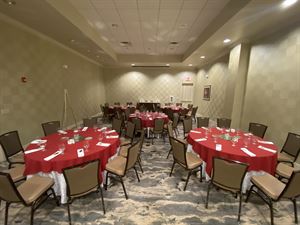

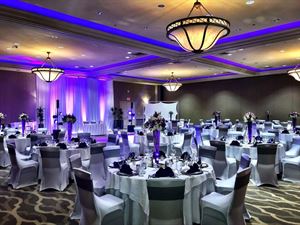

General Event Space
Recommendations
Great Place for a Working Session
— An Eventective User
Lunch was delicious! Room was very nice and comfortable!
Additional Info
Venue Types
Amenities
- ADA/ACA Accessible
- Full Bar/Lounge
- Fully Equipped Kitchen
- On-Site Catering Service
- Outdoor Function Area
- Outdoor Pool
- Wireless Internet/Wi-Fi
Features
- Max Number of People for an Event: 800
- Number of Event/Function Spaces: 15
- Total Meeting Room Space (Square Feet): 20,000
- Year Renovated: 2016