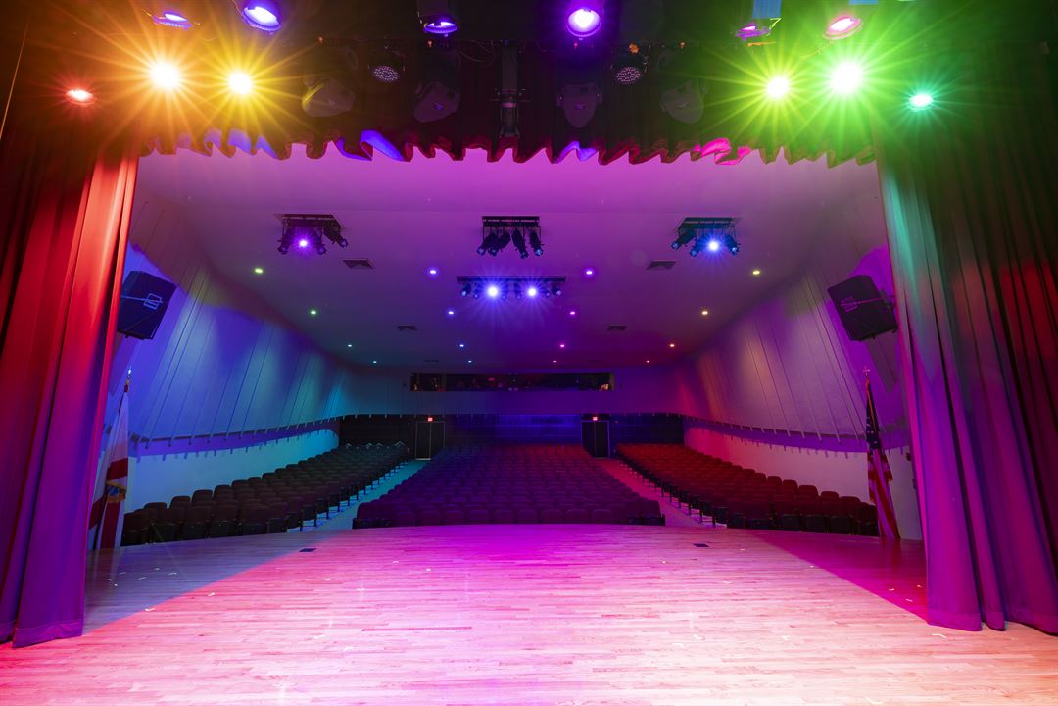
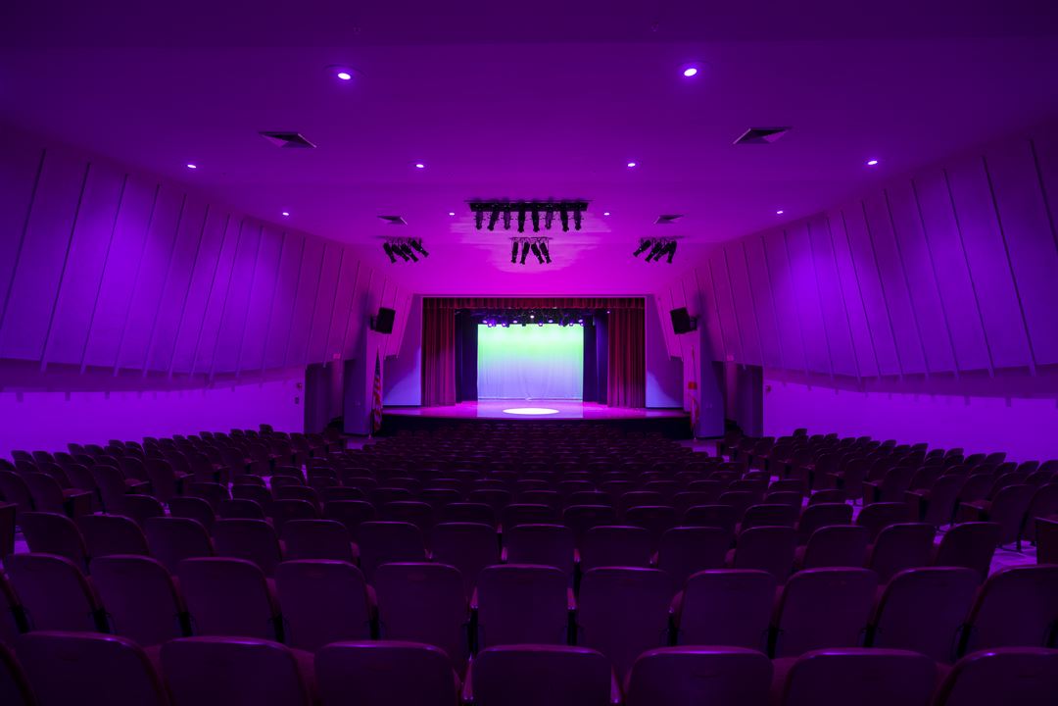
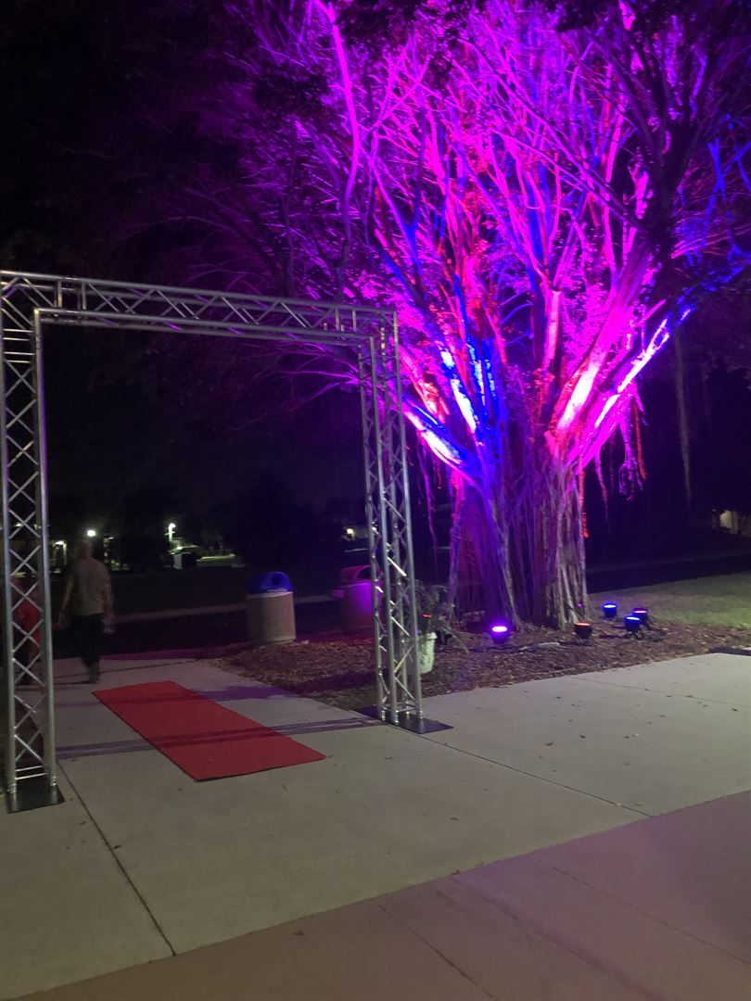
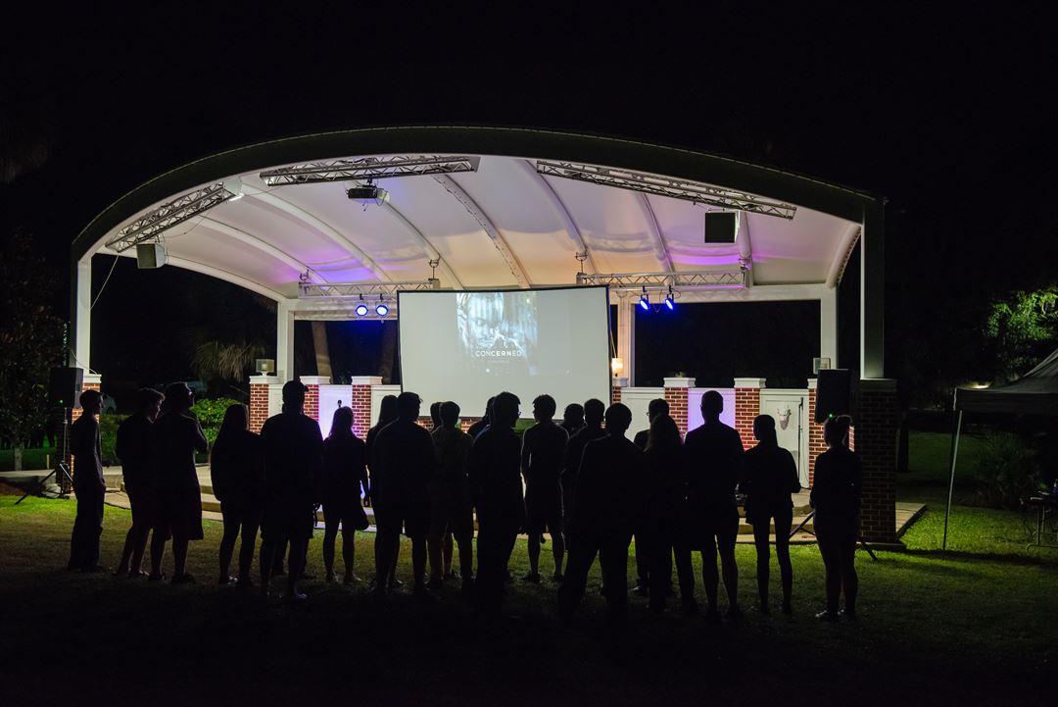
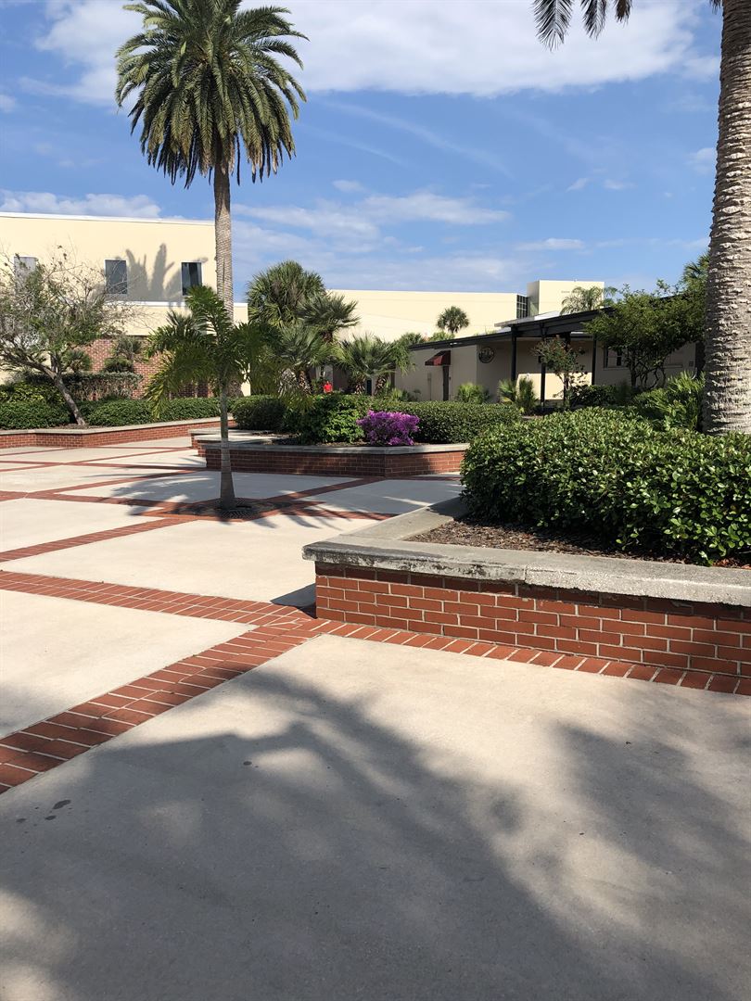













Florida Institute of Technology
150 West University Boulevard, Melbourne, FL
1,000 Capacity
Thank you for your interest in Florida Tech's campus venues for your event. Due to adjustments in campus operations necessitated by the COVID-19 pandemic, Florida Tech has made the difficult decision to suspend external reservations of campus venues and we cannot accept future reservations at this time. We wish you all the best in finding a location for your event!
Beautiful college campus in the heart of Melbourne, Florida, on Central Florida's Space Coast.
Event Spaces
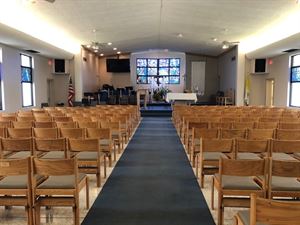
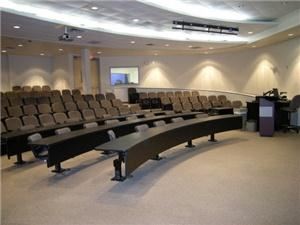
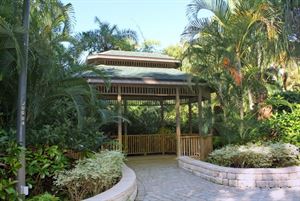
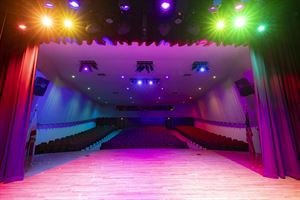
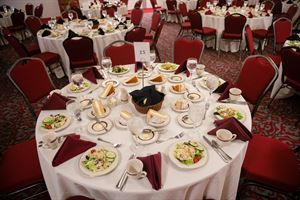
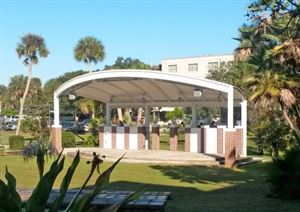
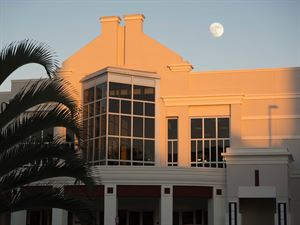
Additional Info
Venue Types
Amenities
- ADA/ACA Accessible
- On-Site Catering Service
- Outdoor Function Area
- Outdoor Pool
- Wireless Internet/Wi-Fi
Features
- Max Number of People for an Event: 1000
- Number of Event/Function Spaces: 60
- Special Features: We're the perfect venue for banquets, birthday parties, conferences / conventions, continuing education, concerts, corporate meetings & retreats, outdoor festivals, summer youth camps, theatrical productions, weddings / wedding receptions.
- Total Meeting Room Space (Square Feet): 62,000
- Year Renovated: 2009