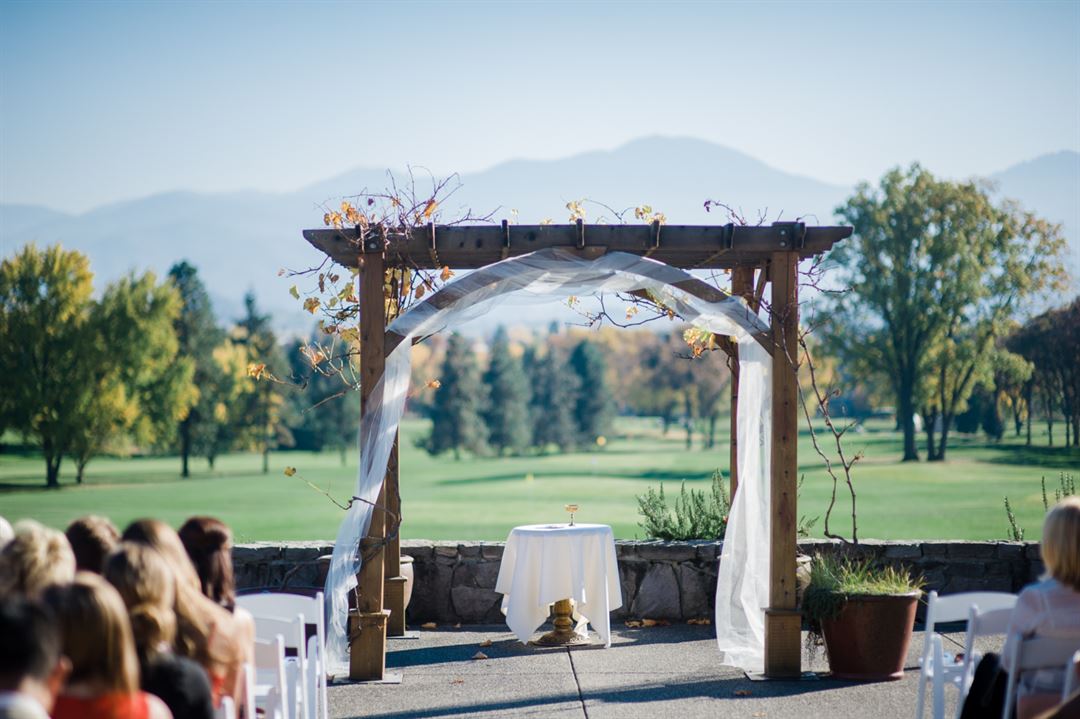
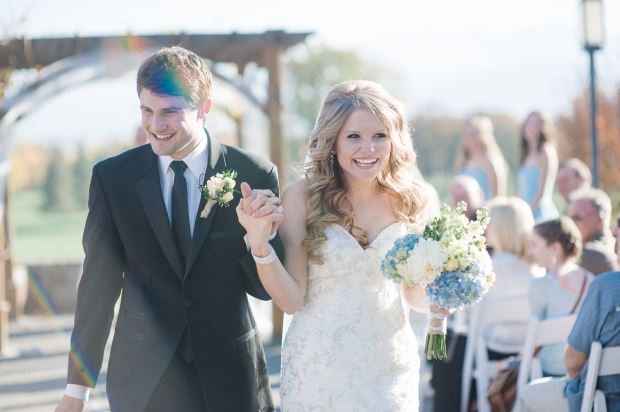
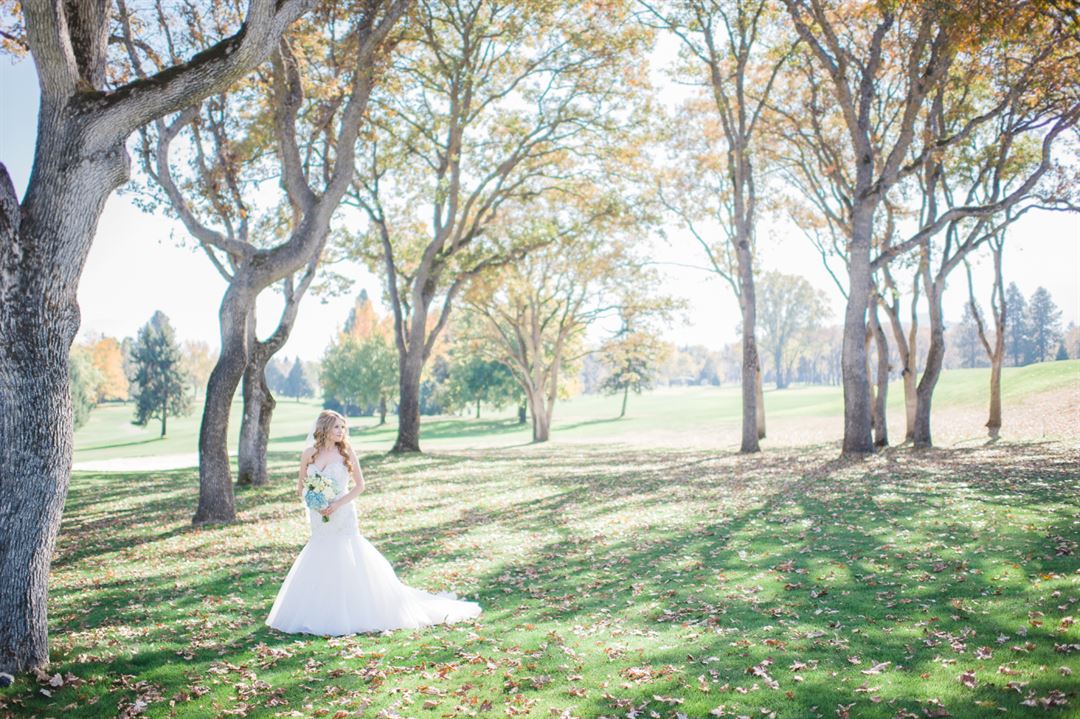
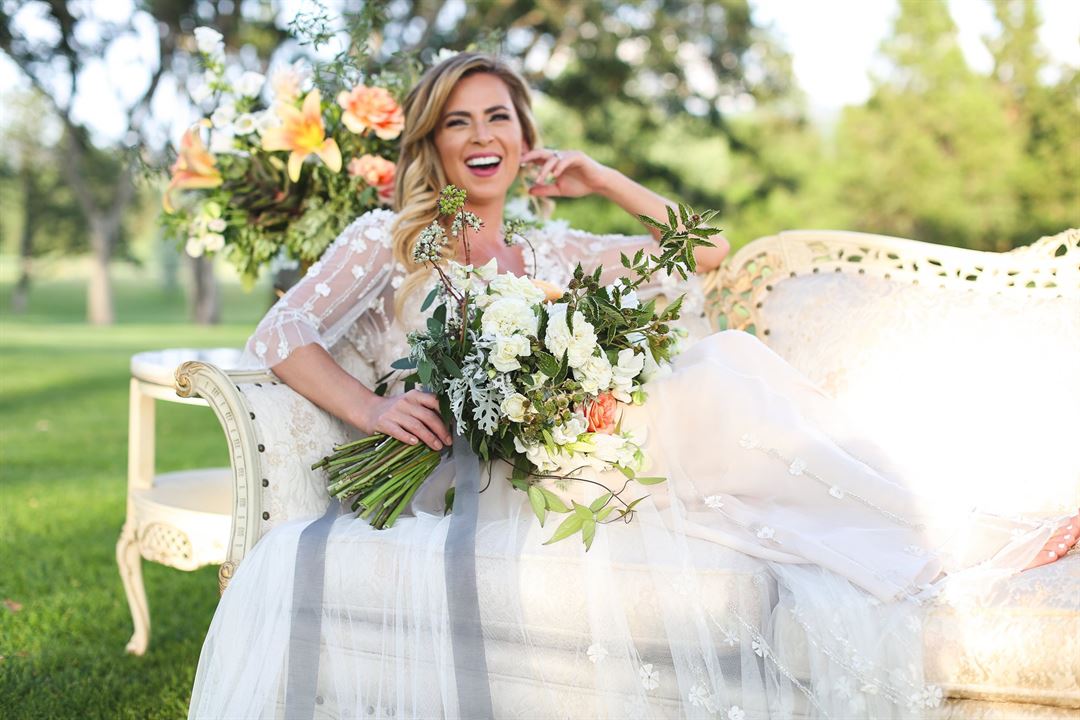
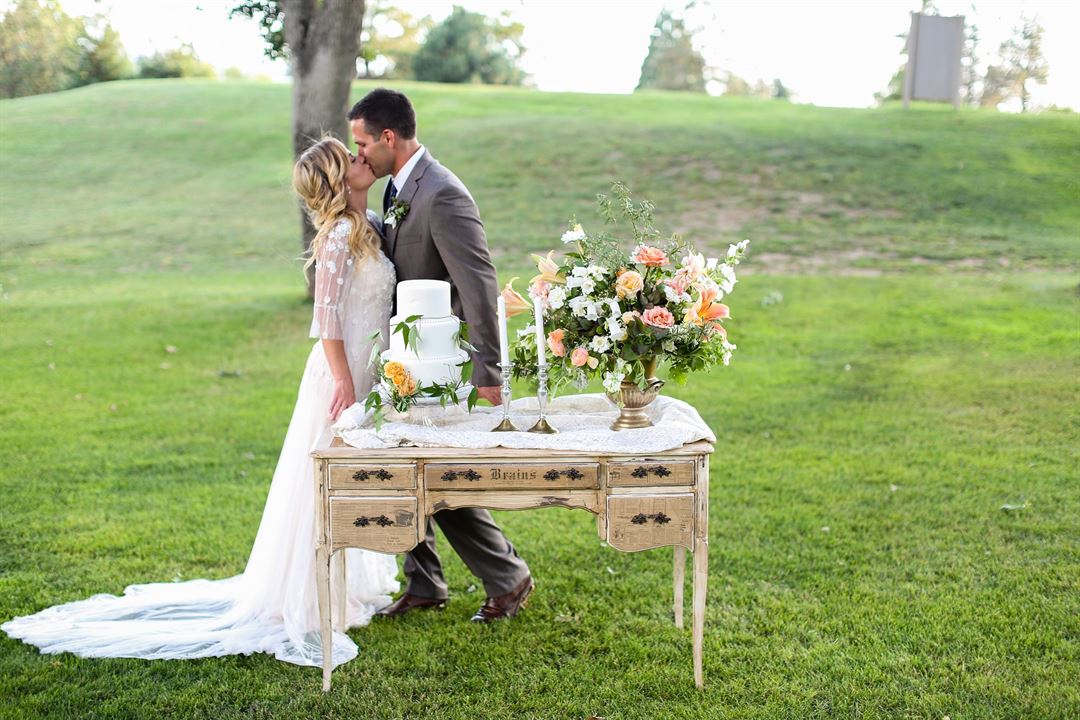





Rogue Valley Country Club
2660 Hillcrest Rd, Medford, OR
300 Capacity
$600 to $2,300 for 50 People
With its exquisite surroundings and impeccable attention to detail, the Rogue Valley Country Club is still the premier site for hosting events in the Rogue Valley. With stylish and private settings, you will find the Club to be a distinctive choice for your next event.
Allow our team to assist you in creating an event that is a reflection of your discerning style. From the moment you arrive, you can rest assured knowing your desires will be the top priority. The professional staff is ready to serve you in such a way that it is unobtrusive to your celebration yet ready to tend to all of your needs.
No matter the size or reason for your event, you will find the perfect indoor or outdoor setting at Rogue Valley Country Club. When your event is over, you, and your guests, will remember it as a fantastic day.
Event Pricing
Events Starting At
15 - 330 people
$12 - $46
per person
Event Spaces





Additional Info
Venue Types
Amenities
- ADA/ACA Accessible
- Full Bar/Lounge
- Fully Equipped Kitchen
- On-Site Catering Service
- Outdoor Function Area
- Wireless Internet/Wi-Fi
Features
- Max Number of People for an Event: 300
- Number of Event/Function Spaces: 5
- Special Features: We offer full services facilities. You won't have to worry about set-up, clean-up, tables, chairs, linens or staffing for your event. Let us take care of the details for you!
- Year Renovated: 2000