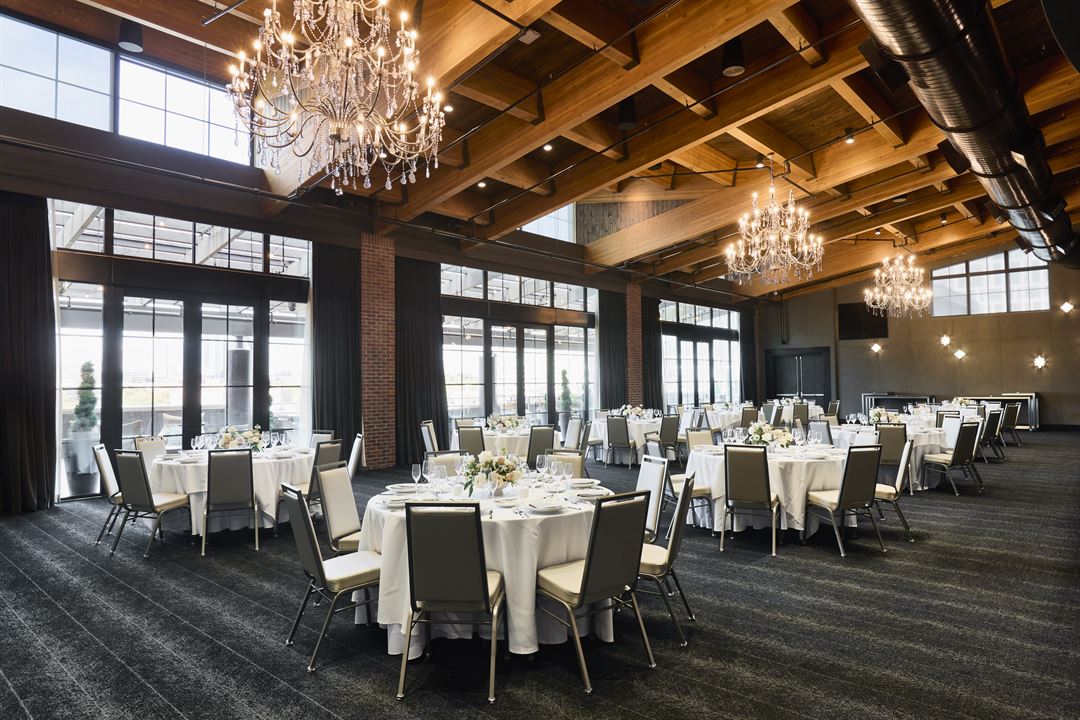
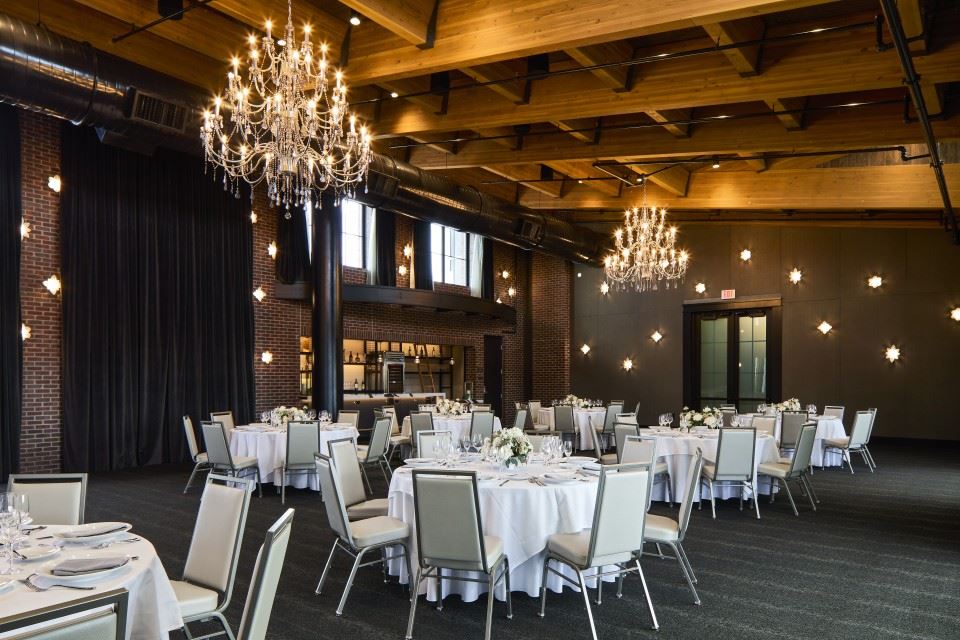
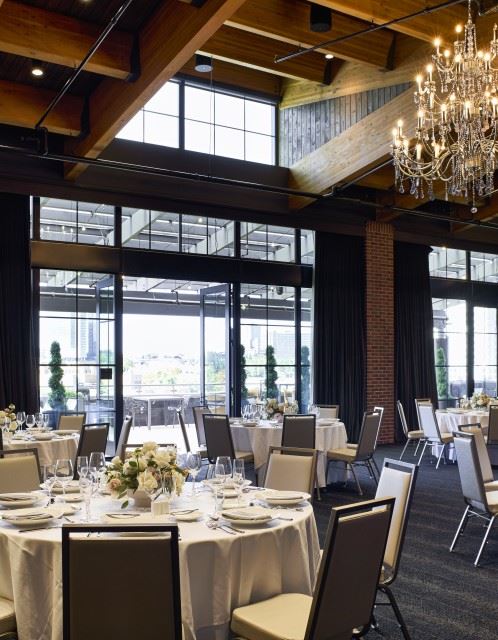
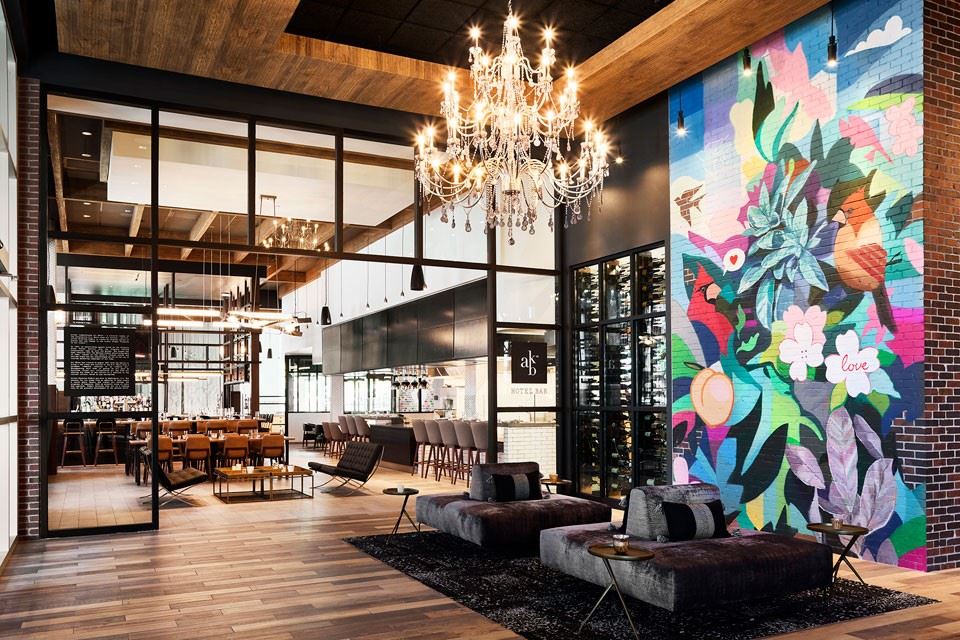
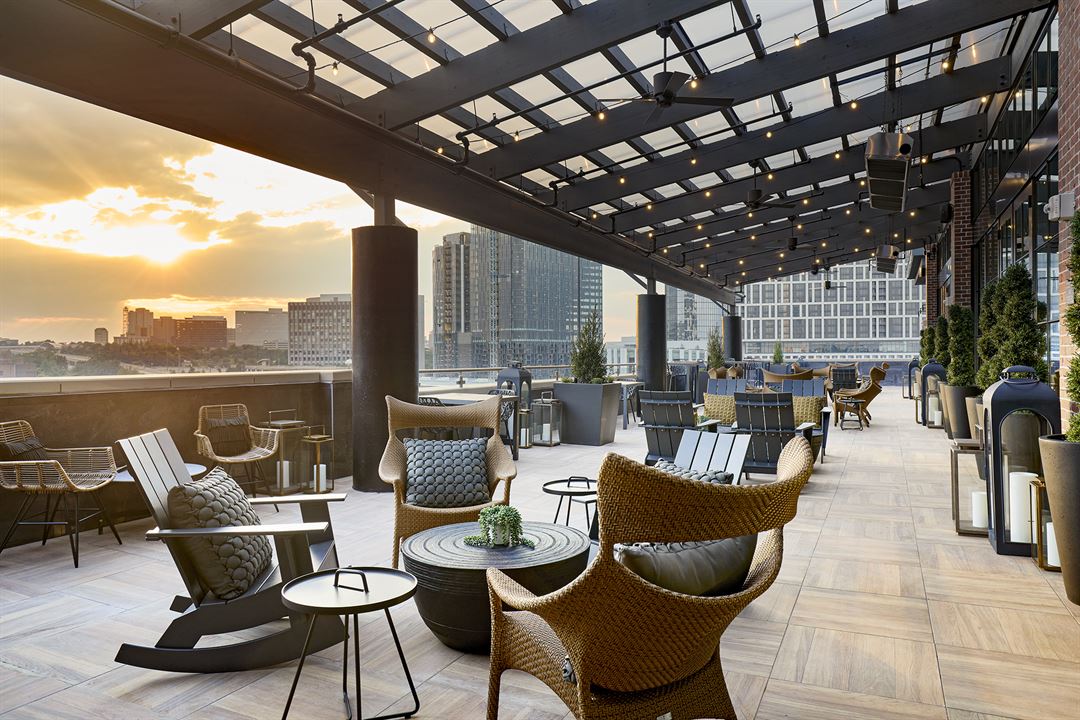






























Archer Hotel Tysons
7599 Colshire Drive , McLean, VA
200 Capacity
$8,000 to $20,000 / Event
Nestled in the heart of Tysons Corner, with the McLean Metro station at the foot of the property, Archer Hotel Tysons is an industrial-elegant boutique hotel and wedding venue just 9 miles northwest of Washington, D.C.
Archer’s chic and stylish hotel showcases a casually elegant ambiance, local touches, and ultra-personal VIP service that caters to the individuality of every guest. With six stylishly understated, flexible function spaces designed for hosting and toasting — plus customizable menus and convenient room blocks with luxe guest rooms and suites — your wedding events are sure to be unforgettable, picture-ready affairs.
• The 3,025 square foot Penthouse is the premiere event space in Tysons, and its adjoining open-air terrace bring form and function together beautifully. The Penthouse welcomes guests into events with 24-foot wood plank ceilings and riveted steel trusses, crystal-clad chandeliers, and tumbled red brick walls. The 2,100 square foot beautifully designed outdoor terrace is mostly covered and offers soft seating, moveable bars and heat lamps.
• Sharing the top floor with the Penthouse, The Moonlight and Oasis salons are more-intimate spaces with signature style, plenty of natural light and a serving buffet.
• On the main-floor of the hotel, The Great Room welcomes guests with floor-to-soaring-ceiling windows and a painted flowering dogwood mural on its red brick wall. The space can be divided for smaller wedding events. Or extend the party into Archer’s inviting living room, complete with contemporary soft seating, a 360° glass fireplace and adjoining open-air patio.
• The artful AKB Kitchen + Bar welcomes the area's upscale clientele with a central 360° bar, a private dining room, and three semi-private gathering spots, including a covered patio with an oversized glass fire pit. Couples can choose the perfect semi-private space for their wedding Rehearsal Dinner, Welcome Party, or Brunch event, or can buy out the entire bar for up to 180 guests.
Event Pricing
Event Space + Full-Service Catering
200 people max
$8,000 - $20,000
per event
Event Spaces
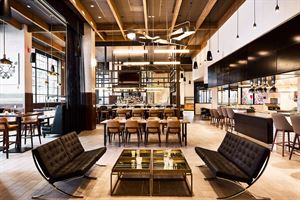
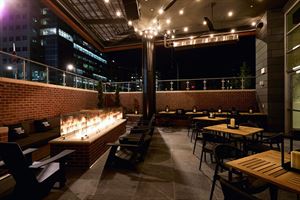
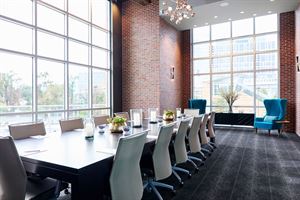
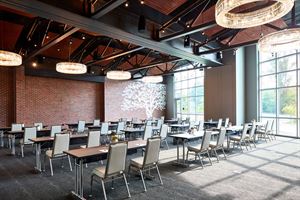
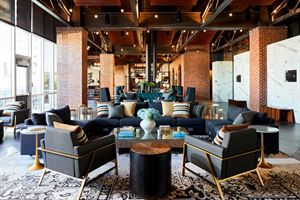
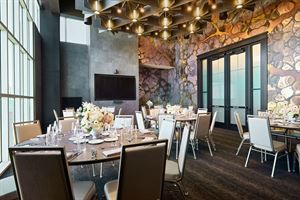
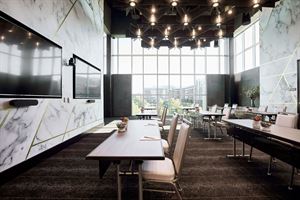
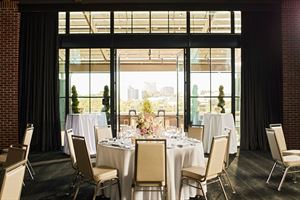
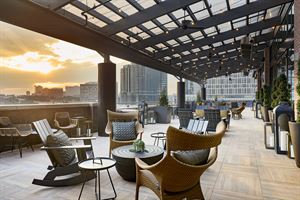
Recommendations
My event was a success
— An Eventective User
Thanks to the wonderful staff, I hosted a very special event for a very special person with dear friends and family in this beautiful venue. I recommend this venue highly.
Additional Info
Venue Types
Amenities
- ADA/ACA Accessible
- Full Bar/Lounge
- Fully Equipped Kitchen
- On-Site Catering Service
- Valet Parking
- Wireless Internet/Wi-Fi
Features
- Max Number of People for an Event: 200
- Number of Event/Function Spaces: 5