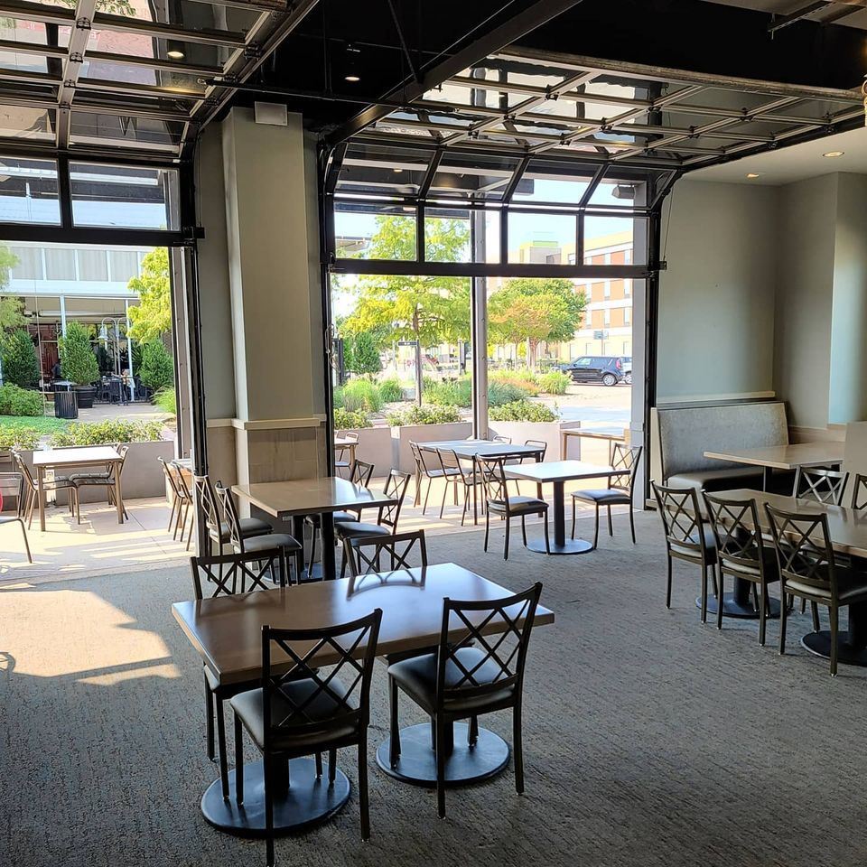
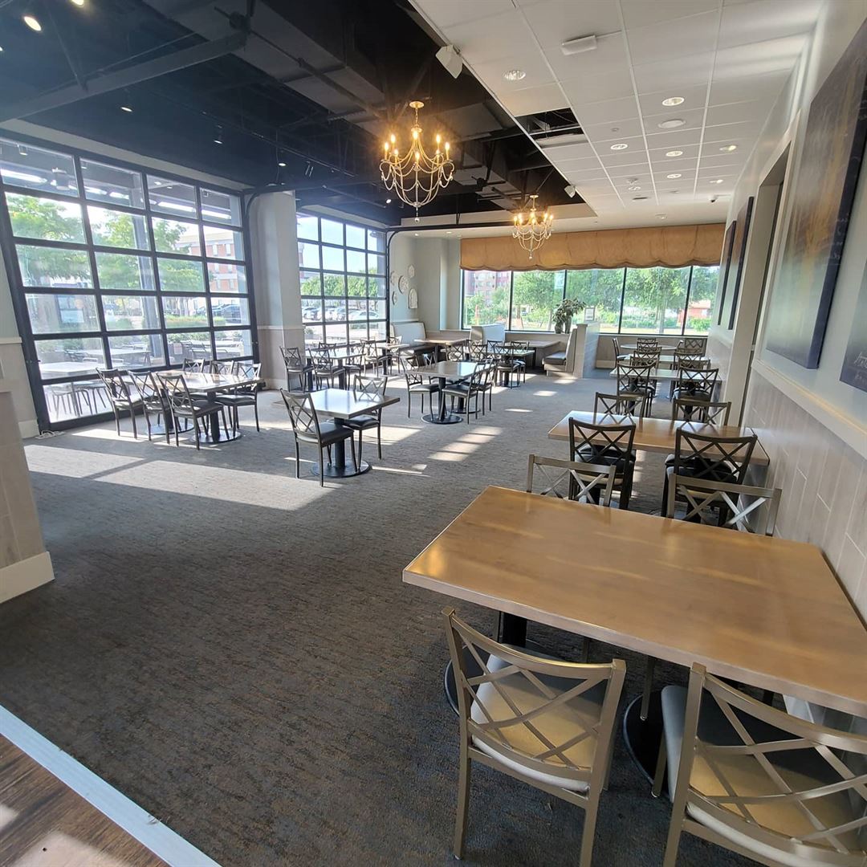
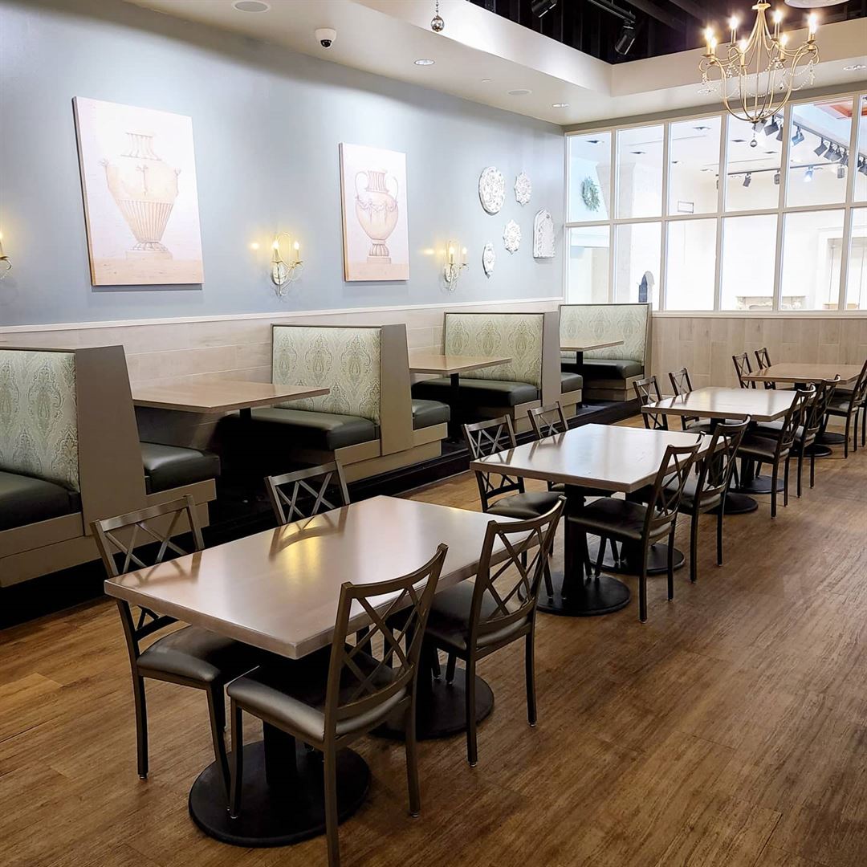
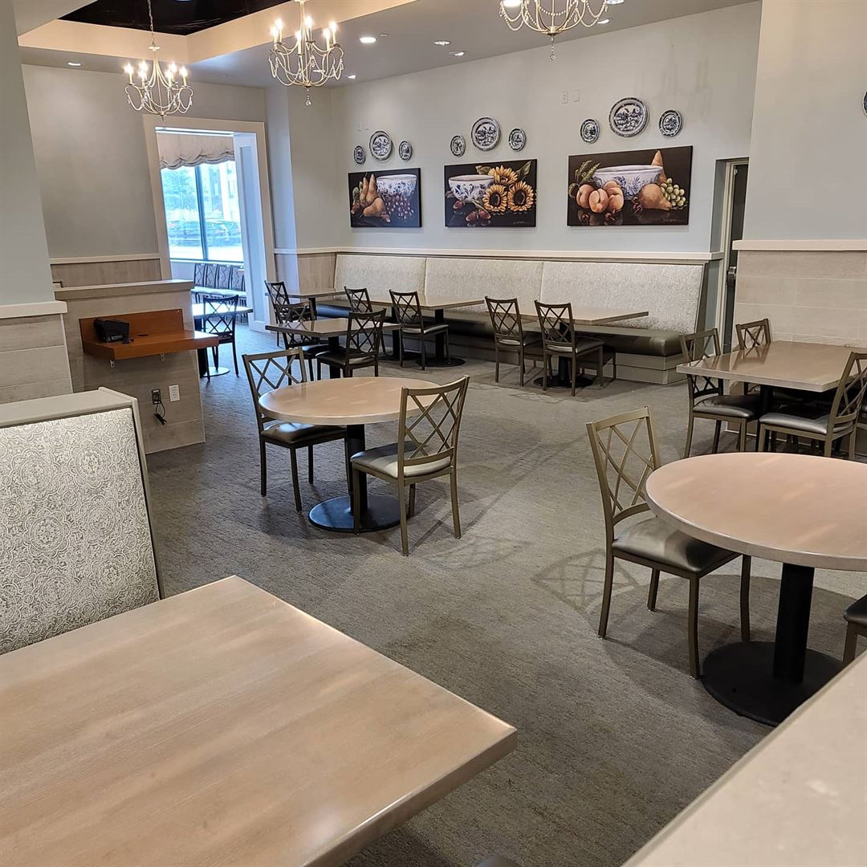
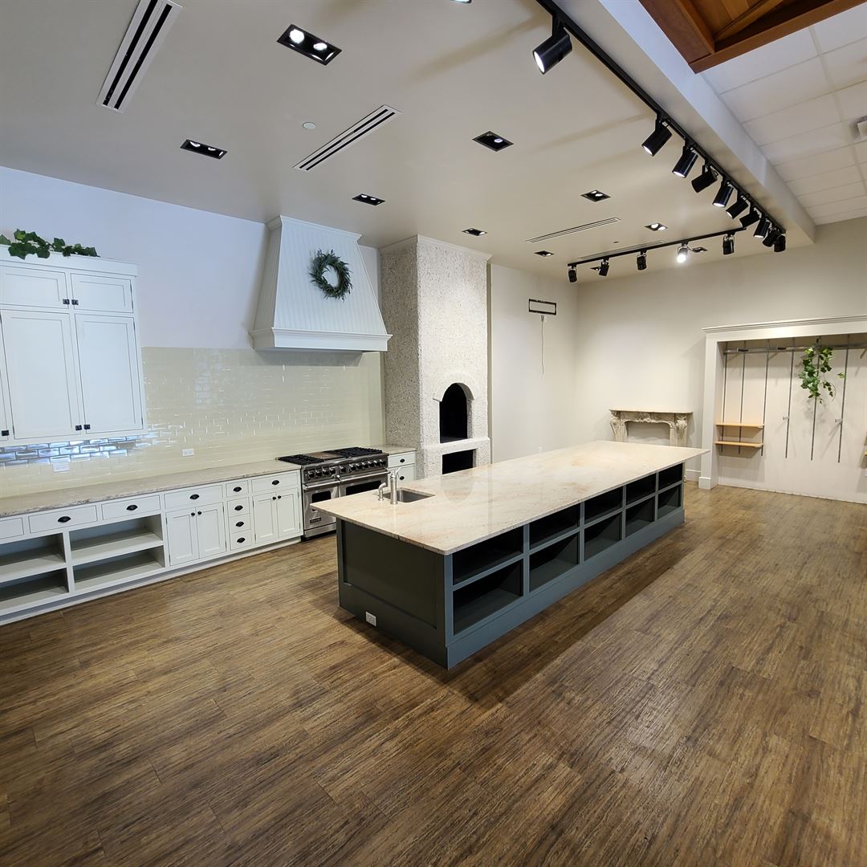







Profound
163 Fountain Ct, McKinney, TX
300 Capacity
$2,500 to $10,000 for 50 Guests
The 300 person mixed space style event venue was renovated in 2018, revealing elegantly modern dining rooms that can accommodate board meetings, tradeshows, weddings, trainings, and executive retreats. The Event's team has crafted a collection of services, including catering and customizable packages, to make every event unforgettable.
Owner Jeff Bednar and Chef Walker have worked very closely in the past years as chef and farmer, and now together they are utilizing the product from all 40 farms in the Profound Foods hub to make value added goods, meal kits. They also host chef dinners and even live video/in person cooking classes!
Together they are making sure the best ingredients are being sourced for you to use In your food. The Profound difference ensures direction, simplicity, freshness and flavor. No need for complicated when the right ingredients are allowed to shine. The intent, from beginning to end, of a dish should always be to make someone Happy!
Event Pricing
Lunch/Dinner
10 - 300 people
$50 - $200
per person
Event Spaces
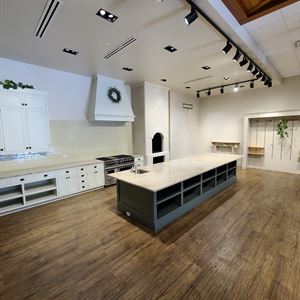
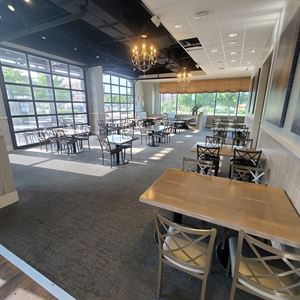
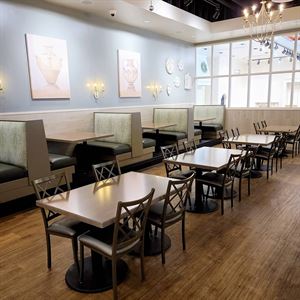
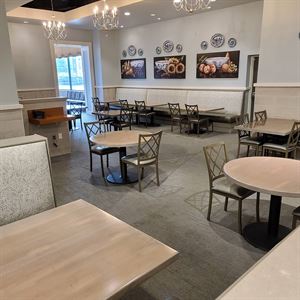
Additional Info
Venue Types
Amenities
- ADA/ACA Accessible
- Fully Equipped Kitchen
- On-Site Catering Service
- Outdoor Function Area
- Outside Catering Allowed
- Wireless Internet/Wi-Fi
Features
- Max Number of People for an Event: 300
- Number of Event/Function Spaces: 4
- Special Features: - Entertainment Booking - Audio/Visual Production - Event Rentals - Event Staffing - Meeting Coordination - On-site Event Manager - Complimentary Street Parking - Outside alcohol is permitted but must be served by our catering staff.
- Year Renovated: 2018