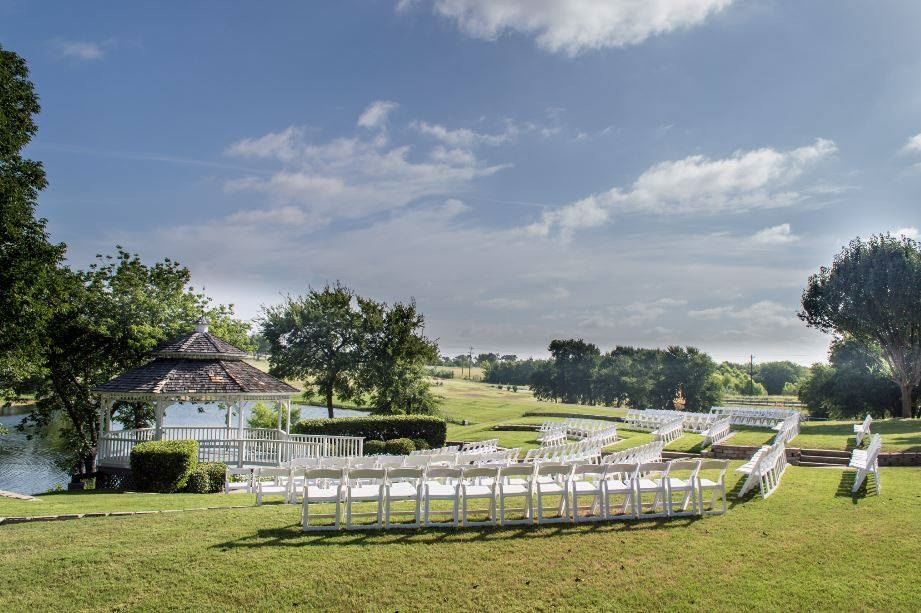
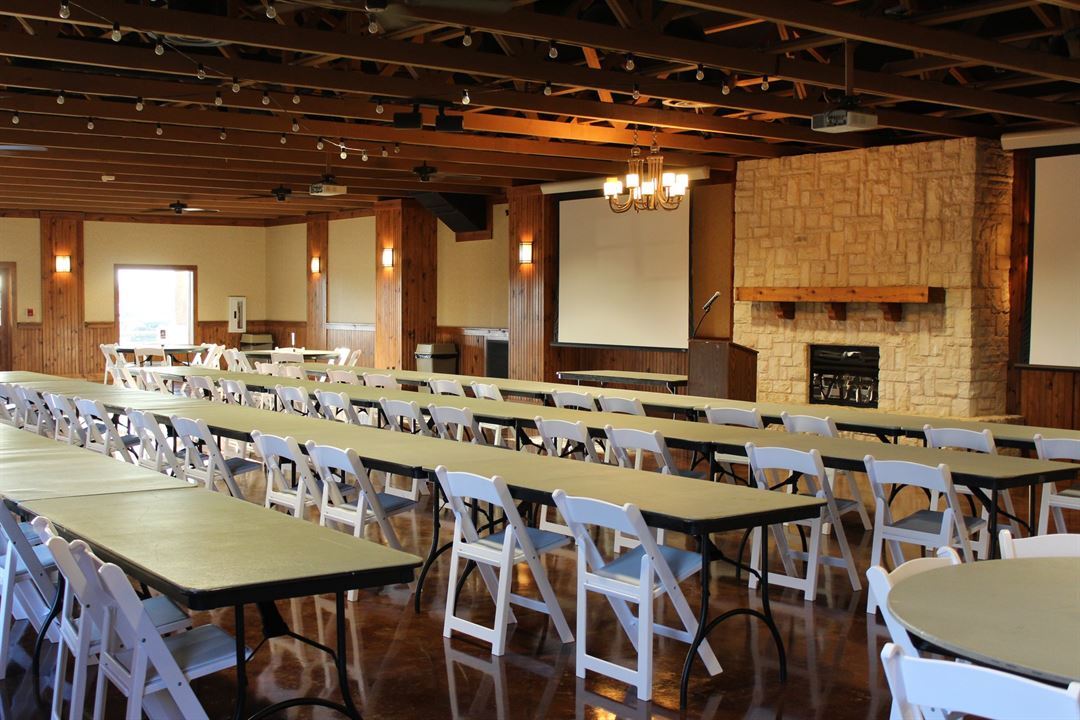
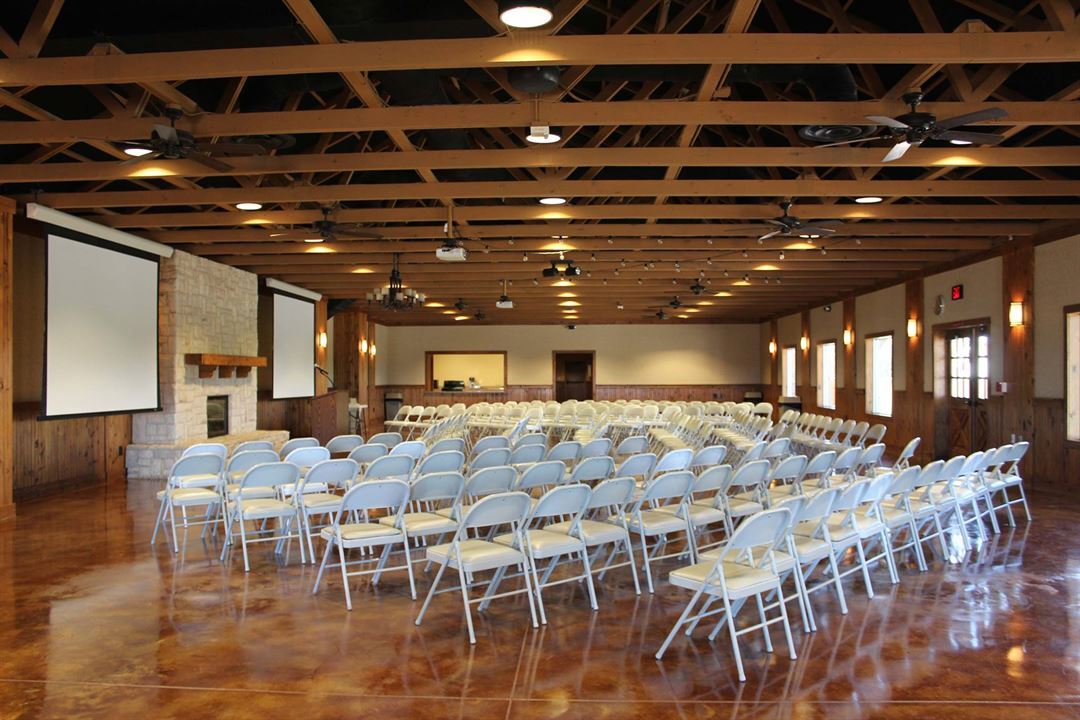
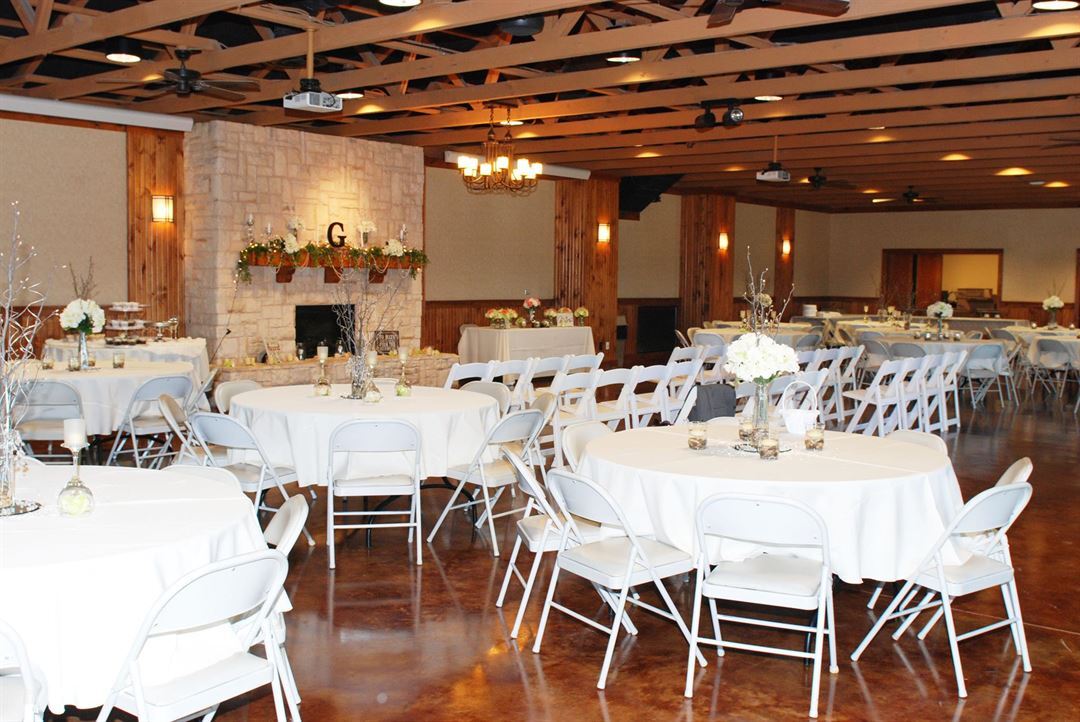
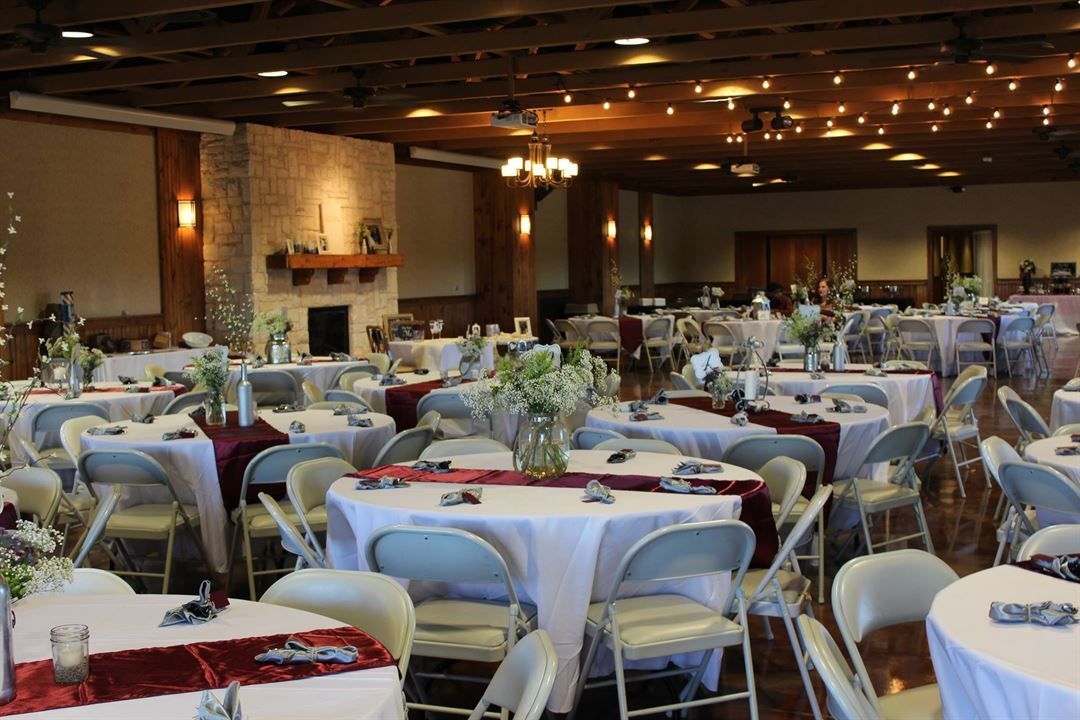












Myers Park & Event Center
7117 County Road 166, McKinney, TX
150 Capacity
$200 to $3,200 / Wedding
Our spectacular countryside provides a beautiful backdrop for a variety of public and private events, weddings, and special occasions.
Event Pricing
Amphitheater Rentals
150 people max
$200 - $1,000
per event
Weddings Starting At
150 people max
$1,200 - $3,200
per event
Event Spaces
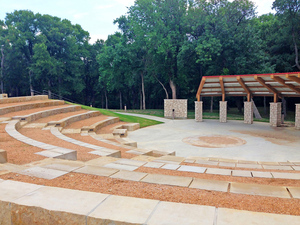


Additional Info
Venue Types
Amenities
- Outdoor Function Area
Features
- Max Number of People for an Event: 150
- Total Meeting Room Space (Square Feet): 5,000