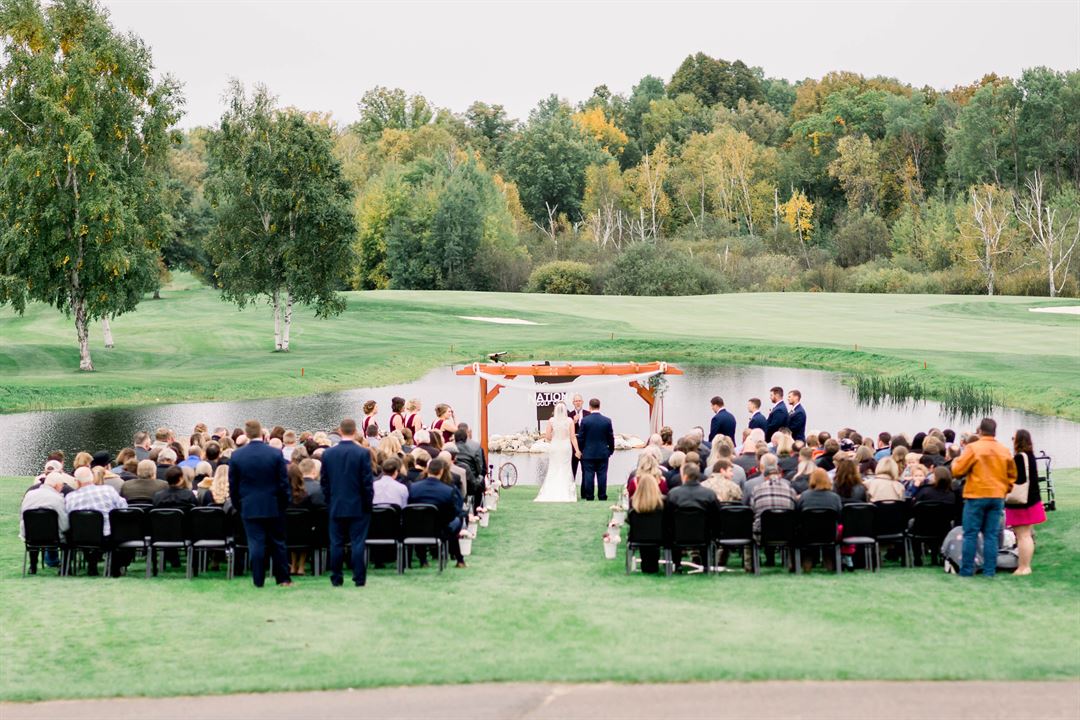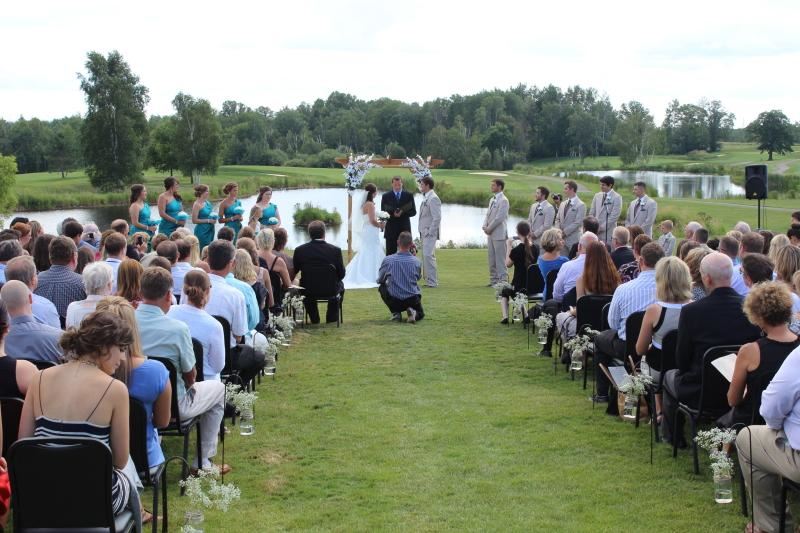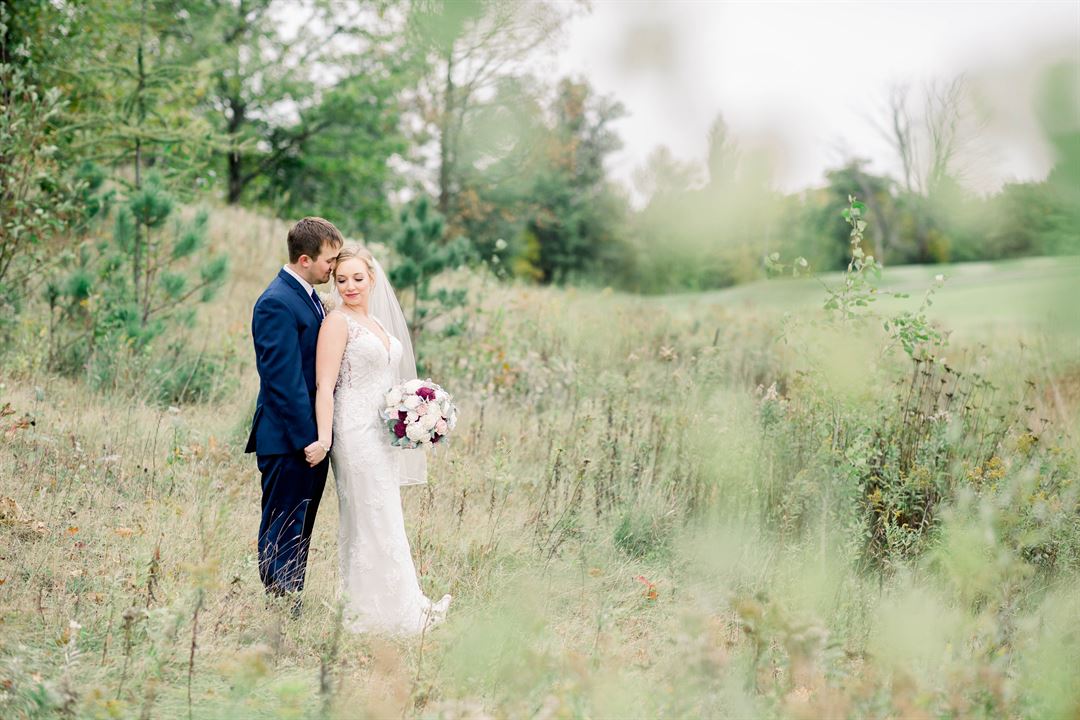


















Minnesota National Golf Course
23247 480th Street, McGregor, MN
250 Capacity
$600 to $1,200 for 50 Guests
Minnesota National Golf Course is the perfect place for your Banquet or Special Event. We can accommodate groups up to 300+ people. Our event menu can fit any budget. Whether it is appetizers, a buffet, or plated dinner service, your guests are sure to be impressed. Our staff is professional and personable and will help make your event special.
Event Pricing
Buffets
300 people max
$12 - $22
per person
Plated Meals
300 people max
$17 - $24
per person
Event Spaces
Additional Info
Venue Types
Amenities
- ADA/ACA Accessible
- Full Bar/Lounge
- Fully Equipped Kitchen
- On-Site Catering Service
- Outdoor Function Area
- Wireless Internet/Wi-Fi
Features
- Max Number of People for an Event: 250
- Total Meeting Room Space (Square Feet): 4
