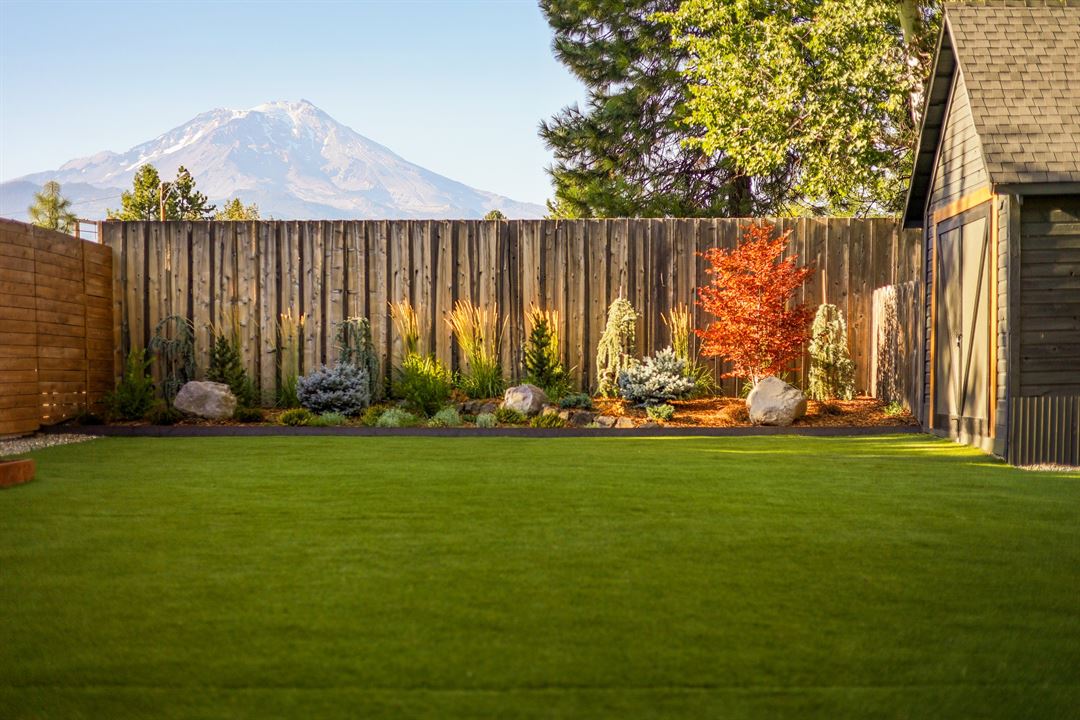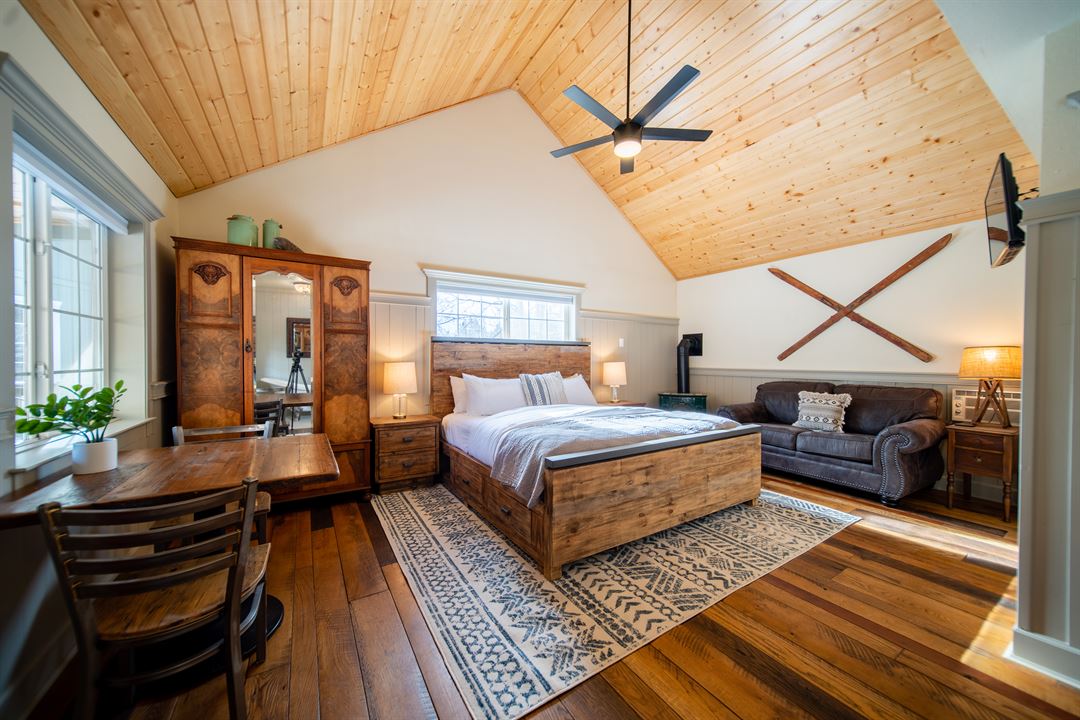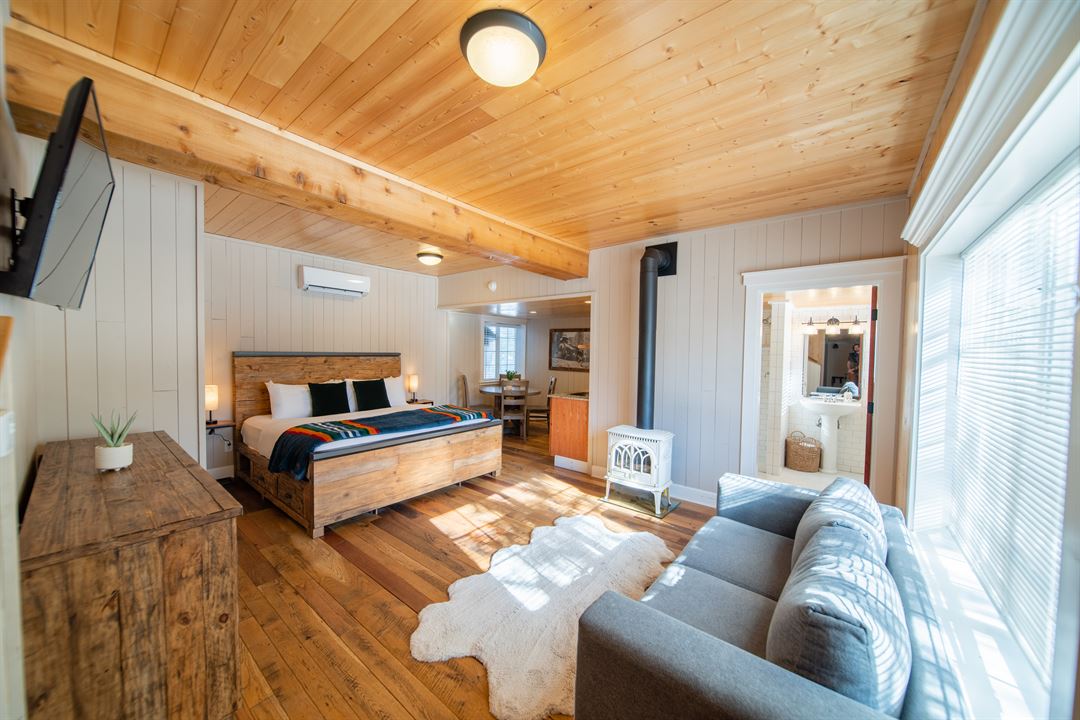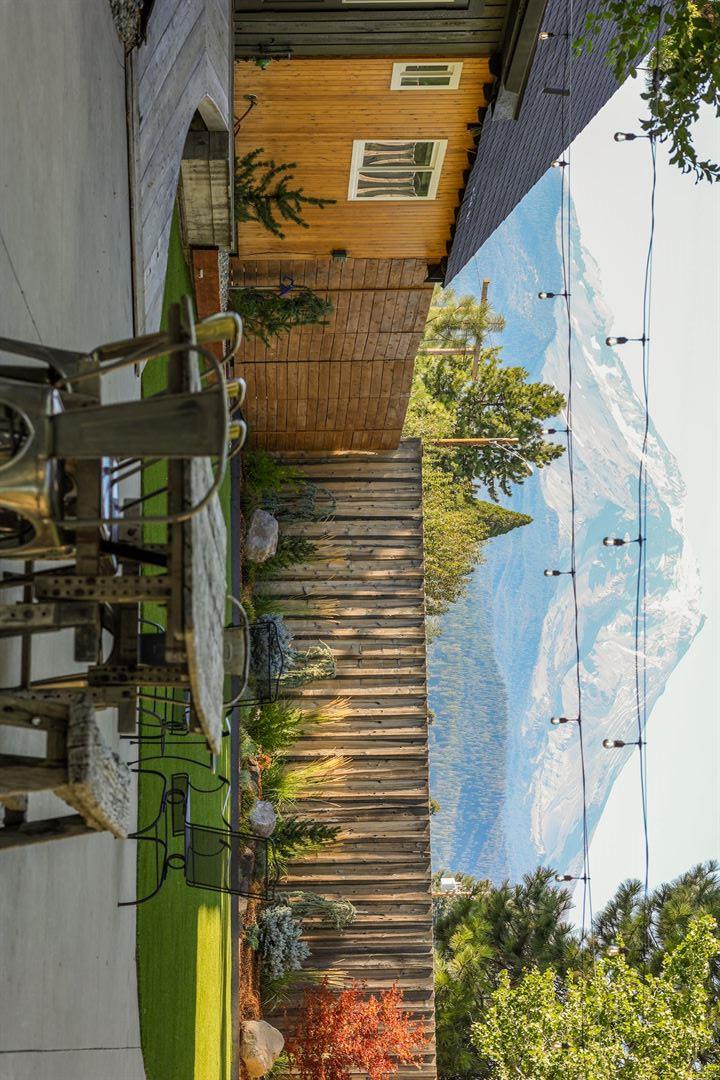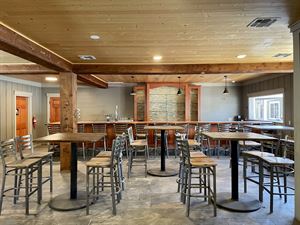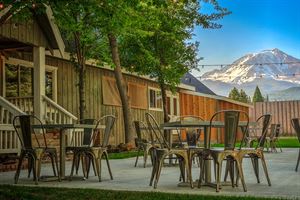Shasta View Lodge
140 Squaw Valley Rd, McCloud, CA
Capacity: 150 people
About Shasta View Lodge
Host your wedding or retreat at our exclusive 9-cabin mountain lodge with large indoor & outdoor meeting spaces to ensure your group’s privacy and full use of all amenities. The 2,400 square foot indoor venue has an expansive outdoor patio with unparalleled views of the majestic Mt Shasta. Stunning renovated sleeping cabins have vaulted ceilings, wood floors & cozy fireplaces. With charming cabins and epic views, the Shasta View Lodge is an ideal location for indoor/outdoor weddings, retreats, or family gatherings.
Event Pricing
Entire Lodge - Wedding and Retreats
Attendees: 0-150
| Pricing is for
all event types
Attendees: 0-150 |
$1,400 - $12,000
/event
Pricing for all event types
Event Spaces
Indoor Hall
Outdoor Patio
Venue Types
Amenities
- Full Bar/Lounge
- Fully Equipped Kitchen
- Outdoor Function Area
- Outside Catering Allowed
- Wireless Internet/Wi-Fi
Features
- Max Number of People for an Event: 150
- Number of Event/Function Spaces: 2
- Special Features: 2,400 sq ft indoor venue that includes full commercial kitchen, built-in full bar, large dance floor, dining tables and chairs and 2- full bathrooms. This historic venue is updated with modern finishings and reclaimed hardwood floors.
- Total Meeting Room Space (Square Feet): 1
- Year Renovated: 2023
