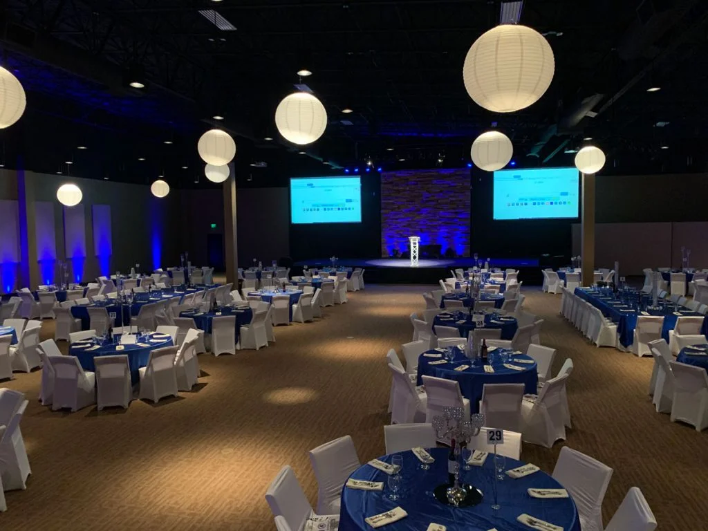
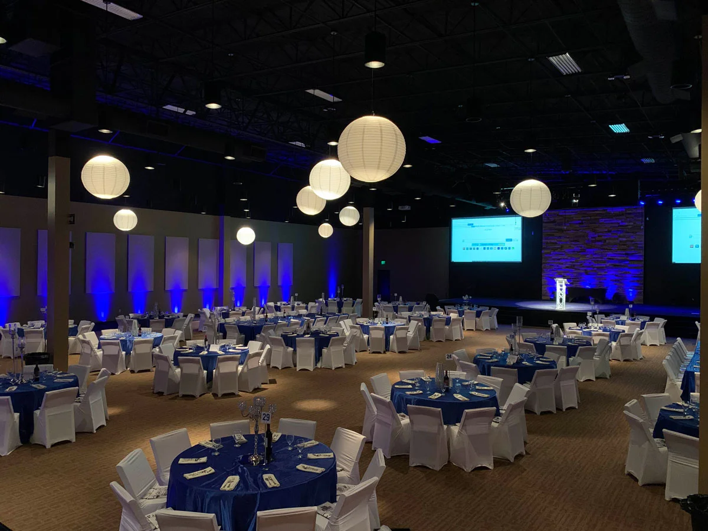
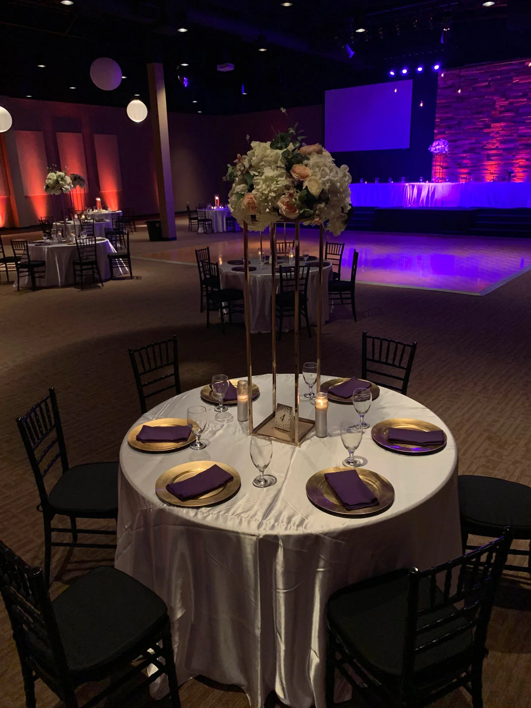
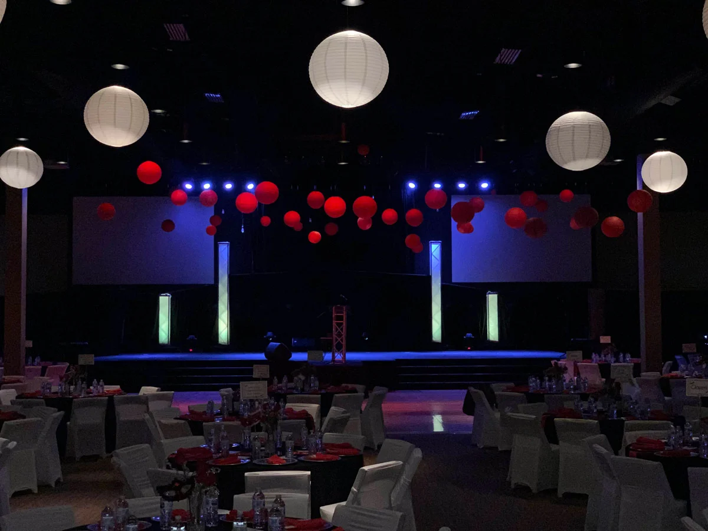
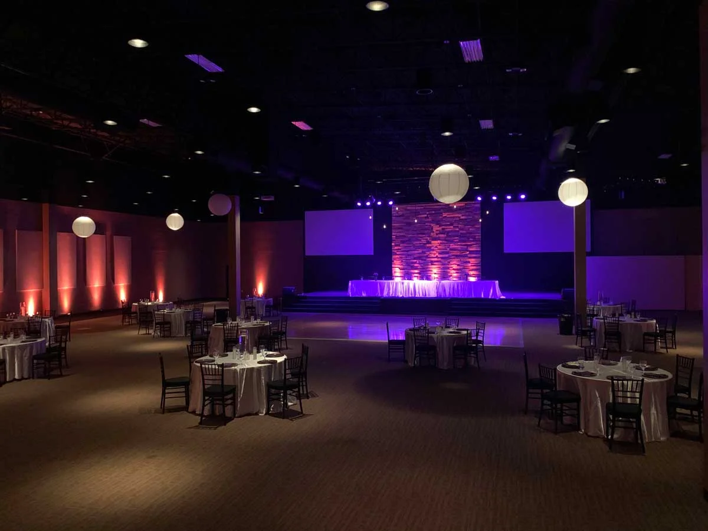
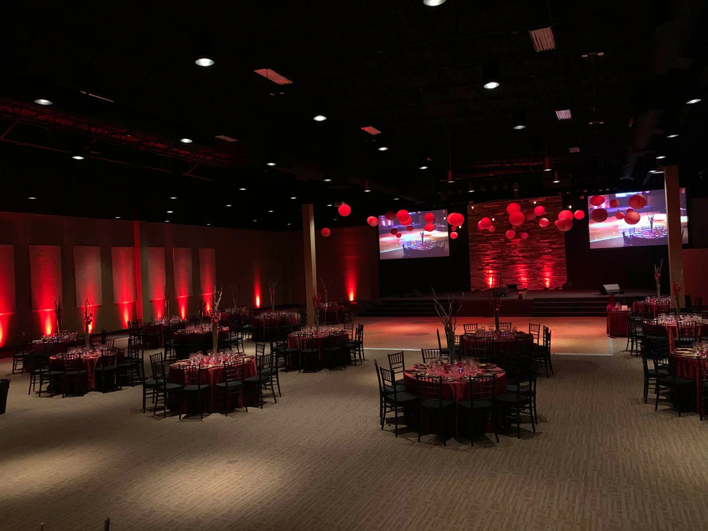
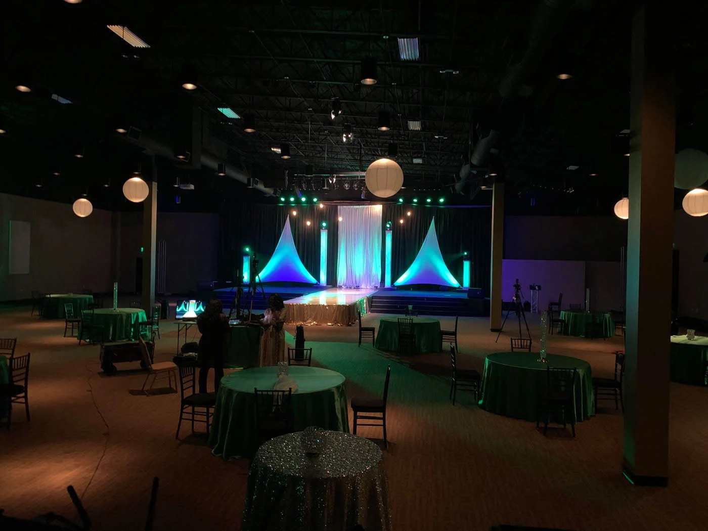
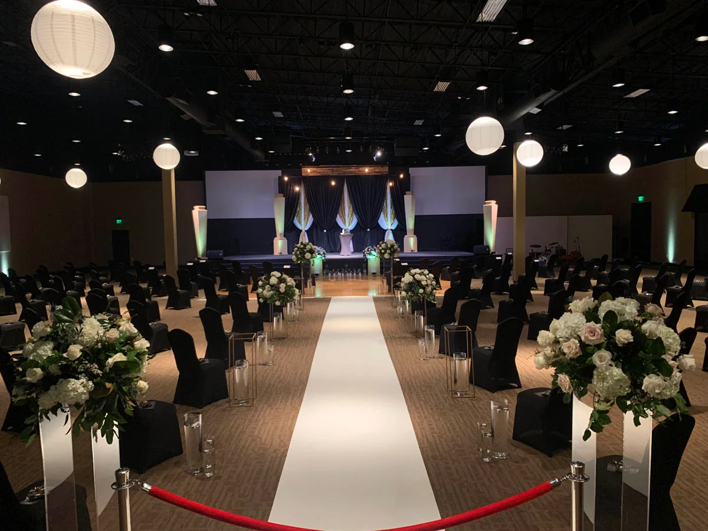
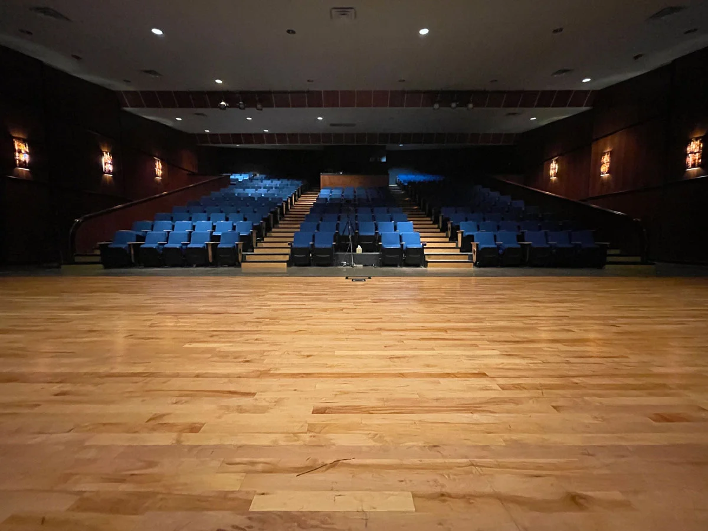
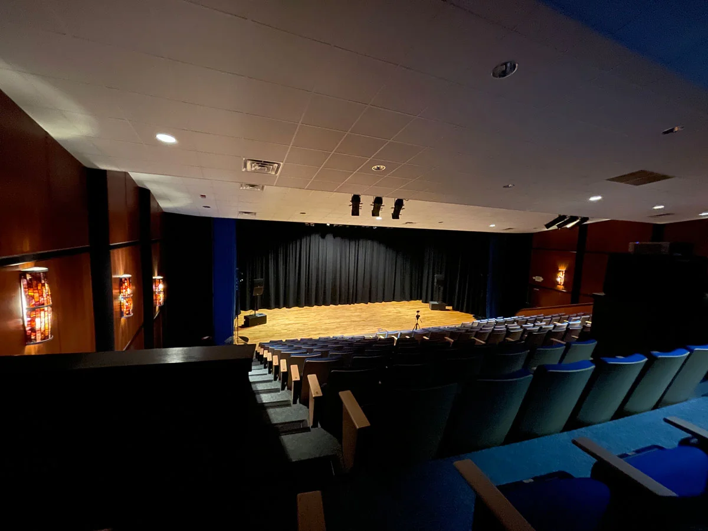




The Venue at Westwind
7318 Windsong Dr. , Maumelle, AR
250 Capacity
The Venue at Westwind, located in North, Little Rock Arkansas, was founded by The Timmons Family. This beautiful venue provides a full range of unmatched services including consulting, design, event planning, weddings, corporate events, private events/parties, etc.
Surrounded by a beautiful woodland landscape, fountains and classic architecture, our facility has all the charm and luxury of the old facility has all the charm and luxury of the old world with all the modern conveniences of today. Elegance, refinement, grandeur, beauty, and style are but some of the words that have been used to describe Westwind. From the moment your guests step through the door, they will be surrounded by beauty and their every need attended to by our gracious staff.
Event Spaces




Additional Info
Venue Types
Amenities
- Fully Equipped Kitchen
- Outdoor Function Area
- Wireless Internet/Wi-Fi
Features
- Max Number of People for an Event: 250
- Special Features: In addition to all the wonderful rooms, this venue comes with a full commercial kitchen, a conference room, a VIP green room and 2 VIP dressing rooms.