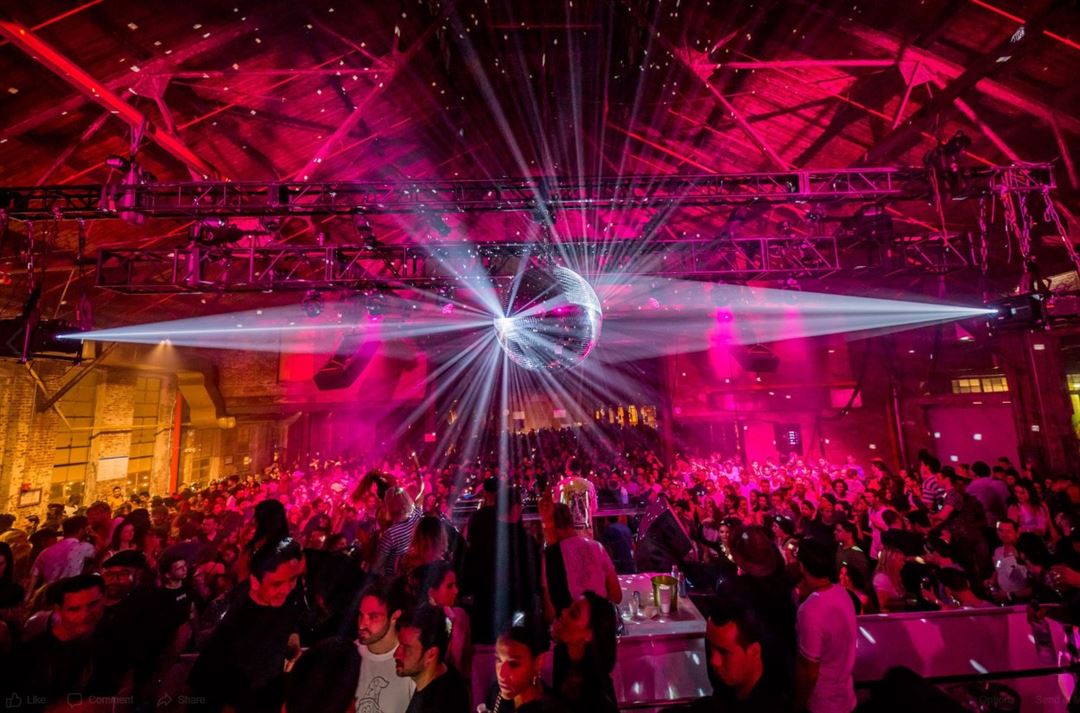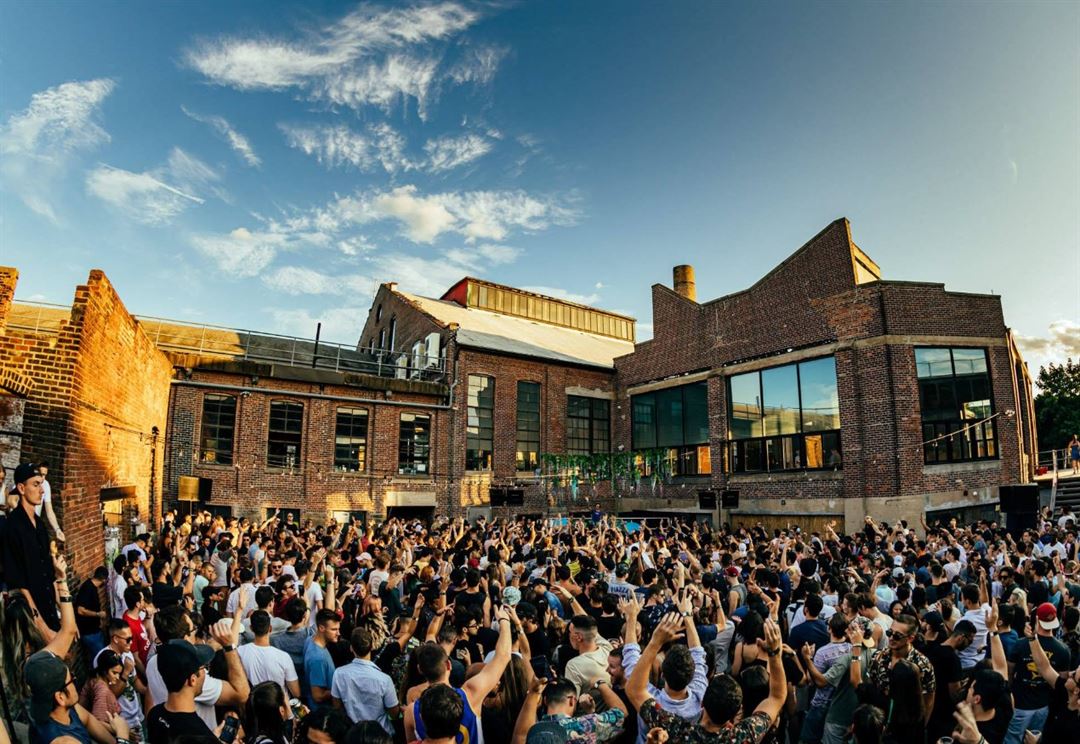

Knockdown Center
52-19 Flushing Avenue, Maspeth, NY
3,100 Capacity
Featuring programming of diverse formats and media, Knockdown Center aims to create a radically cross-disciplinary environment. The particularity of our architectural environment and history leads us to gravitate toward projects that demonstrate a sensitive reactivity to site and environment.
This 50,000 square-foot building has seen continuous use for more than 100 years: first as the Gleason-Tiebout glass factory, then as Manhattan Door factory. It is named for the Knock-Down door frame that was invented here in 1956 by Samuel Sklar and remains an industry standard to this day. The frame could be shipped in pieces — or “knocked down” — and installed into existing walls, revolutionizing the speed and efficiency of building construction. The factory has since remained in the Sklar family and is again a site for innovation. Having undergone a renovation that is equal parts preservationist and state of the art, Knockdown Center now produces and hosts cultural events and exhibitions that respond to its unique architecture and dimensions.
Event Spaces

General Event Space

General Event Space

General Event Space

General Event Space

Outdoor Venue

General Event Space

General Event Space

General Event Space

General Event Space
Additional Info
Venue Types
Amenities
- ADA/ACA Accessible
- Outdoor Function Area
- Outside Catering Allowed
Features
- Max Number of People for an Event: 3100