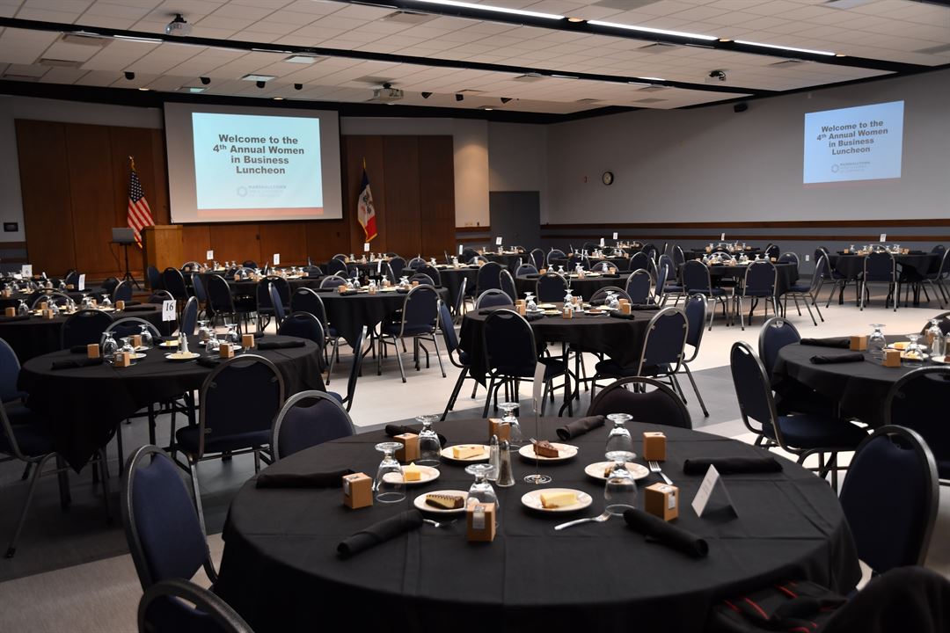
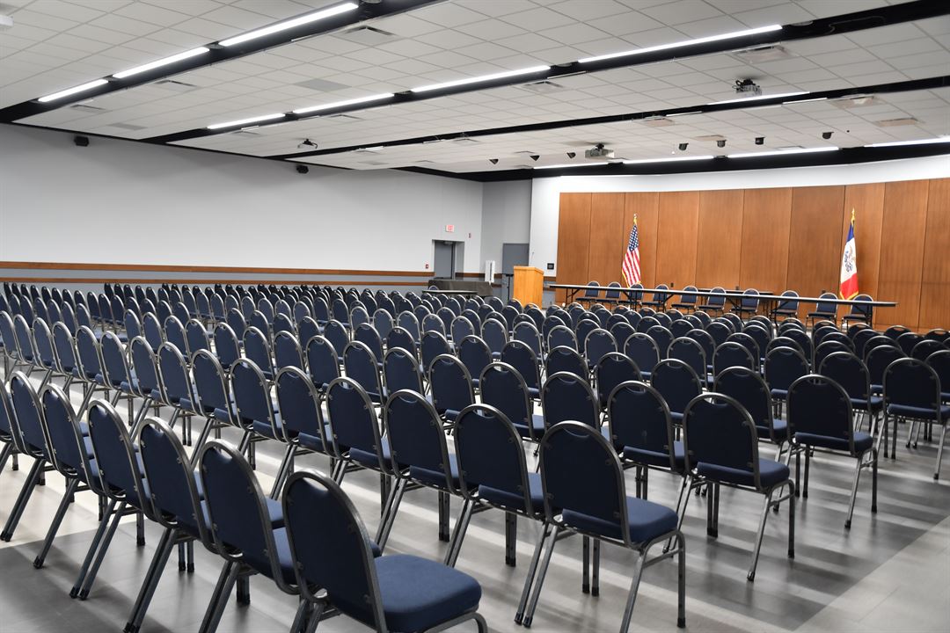
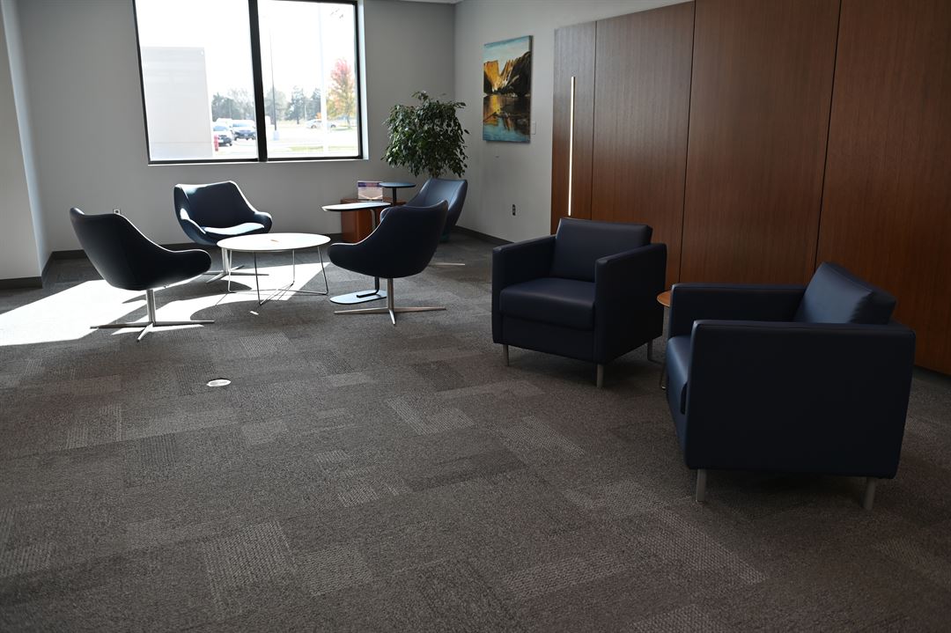
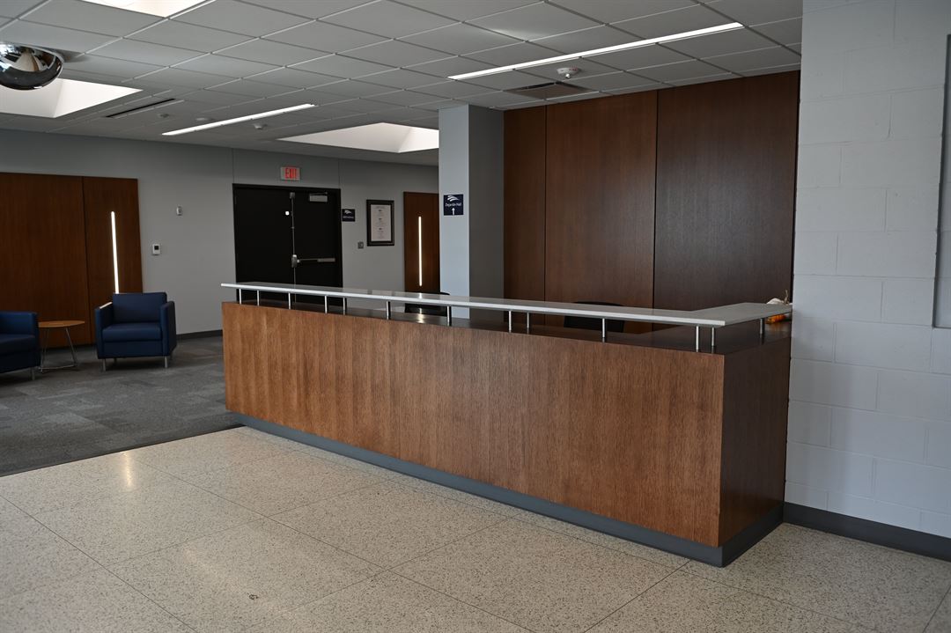
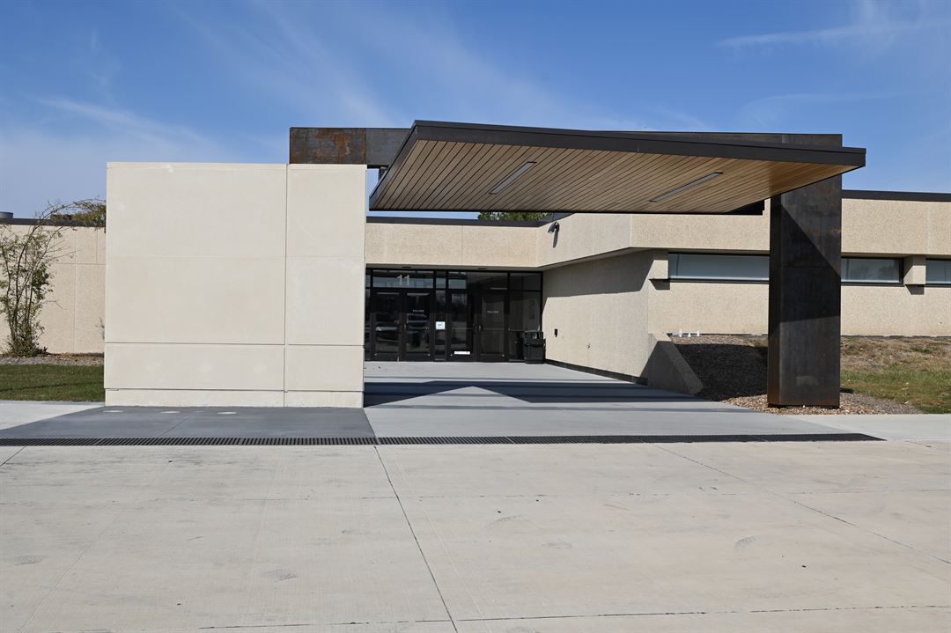


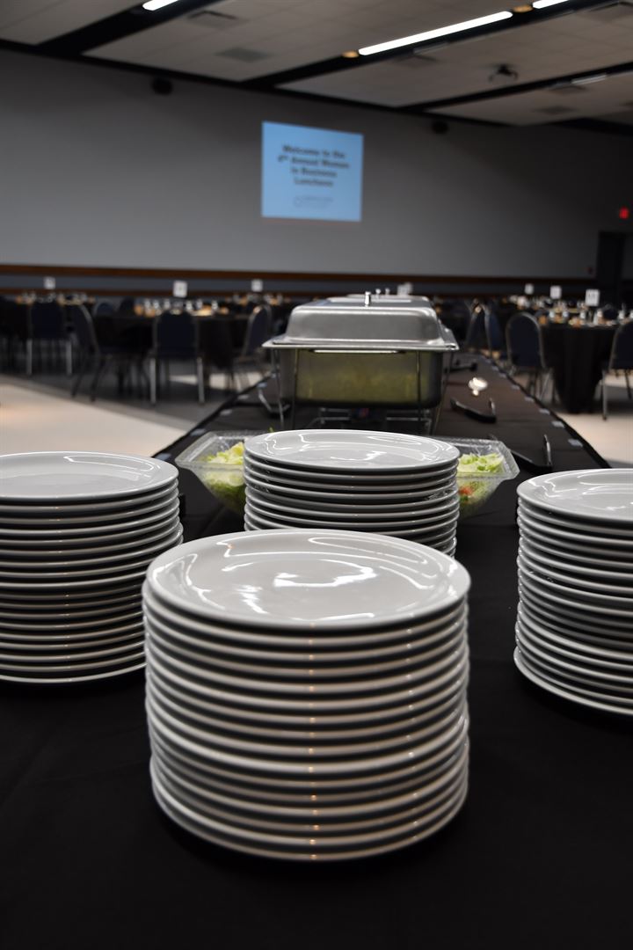
Iowa Valley Business and Community Solutions
3702 S Center St, Marshalltown, IA
250 Capacity
We set the atmosphere, you bring the event to Marshalltown! The Iowa Valley Business and Community Solutions Conference Center at 3702 S. Center St. in Marshalltown is one of Central Iowa’s greatest assets for your convention, meeting, and celebration needs. We are here to help you create a successful event … no worries, no hassles, no regrets!
• Modern – Facilities were renovated in 2021 to update the form and functionality of both the conference and meeting spaces.
• Adaptable – A variety of facility options and room set-ups to accommodate small group meetings of 8 to 10 as well as conventions of 200 to 300.
• Technology-Forward – State-of-the-art technology, including multi-screen projection, speaker systems, free WiFi in the entire conference center, handheld and lapel microphones, conference center phones, Zoom video conferencing capabilities, simple technology integration, Smart Carts with mobile technology, and much more. If you have a technology need, ask and we will work to accommodate you.
• Amenities – Updated amenities include a newly renovated kitchen, ADA-compliant restrooms, a convenient covered drop-off entrance, spacious entry with a registration area, and receptionist capabilities.
• Affordable – Rental fees vary depending on the type of event, the number of rooms required, the technologies, and the technical assistance required.
• Location – Convenient Central Iowa location (60 minutes from Des Moines, 45 minutes from Ames, 60 minutes from Cedar Rapids). We are directly off of Hwy 30. We also offer free parking throughout our facilities. We are also conveniently located near hotels and dining options.
Availability (Last updated 11/24)
Event Spaces






Additional Info
Venue Types
Amenities
- ADA/ACA Accessible
- On-Site Catering Service
- Wireless Internet/Wi-Fi
Features
- Max Number of People for an Event: 250
- Special Features: Modern facilities newly renovated in 2021 to update the form and functionality of both the conference and meeting spaces.
- Year Renovated: 2021