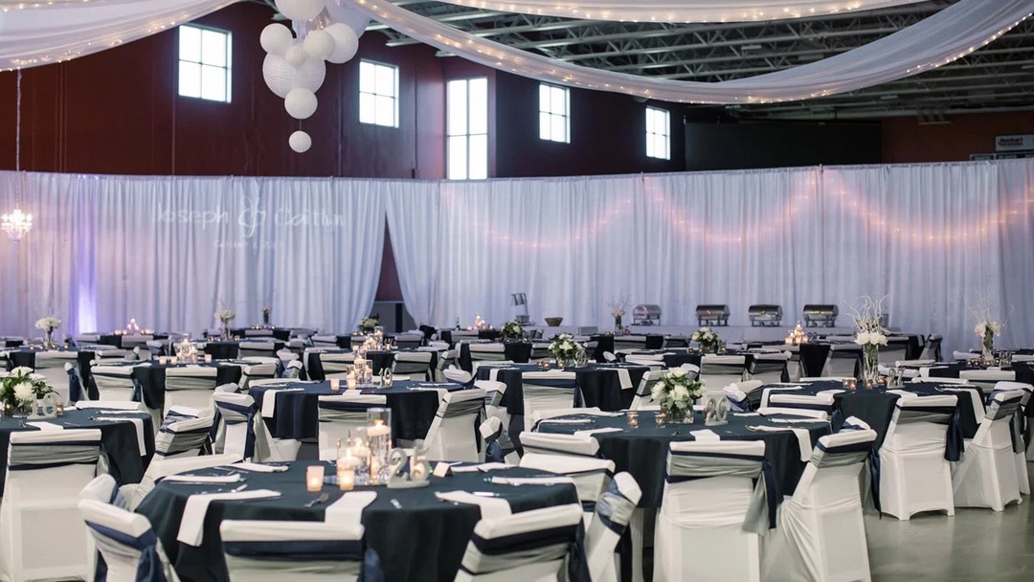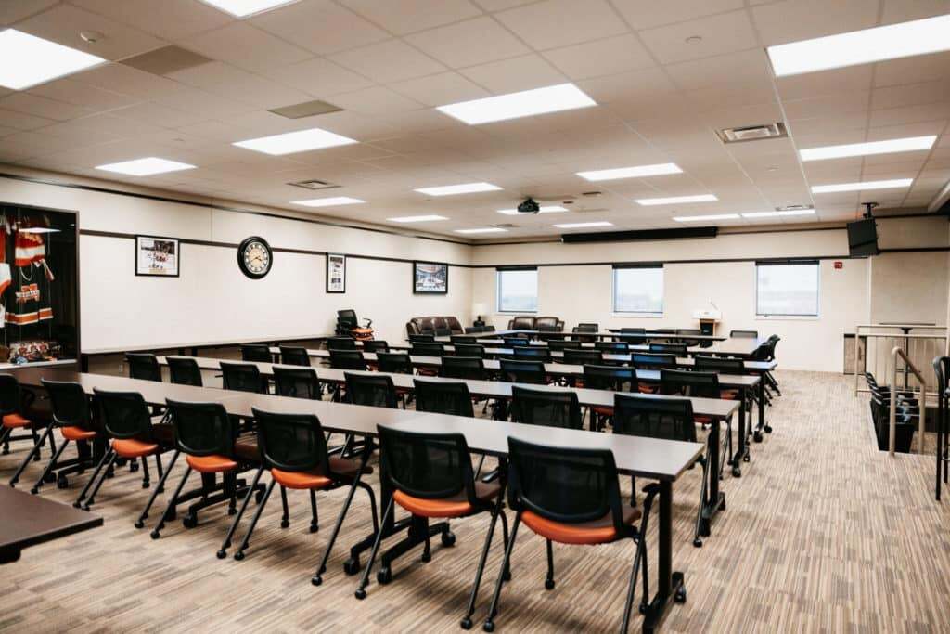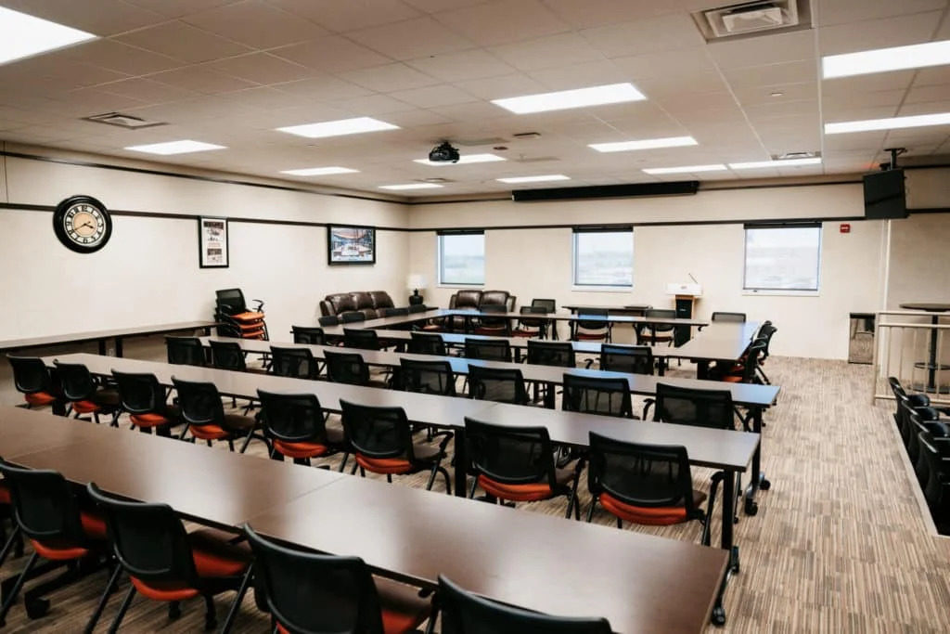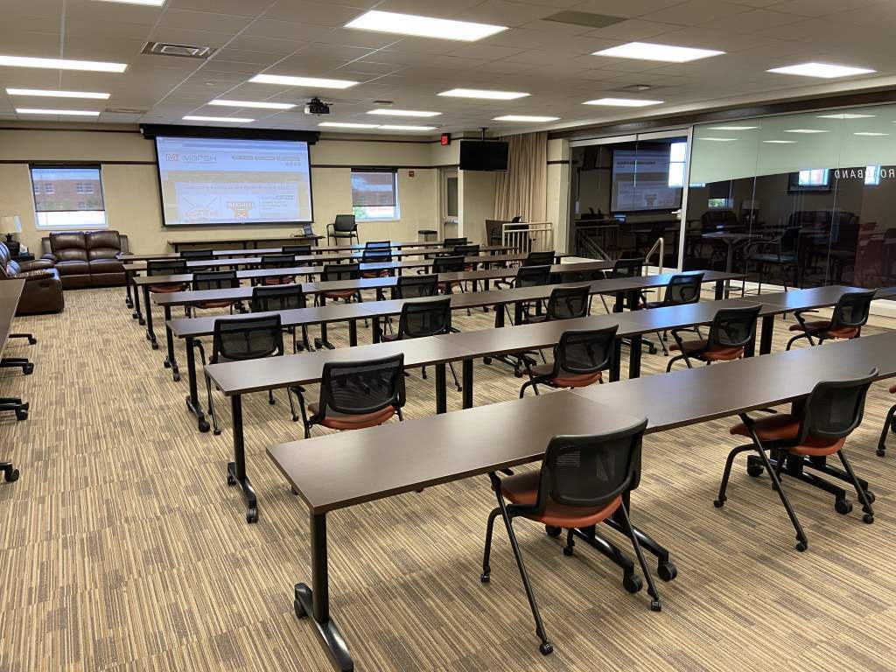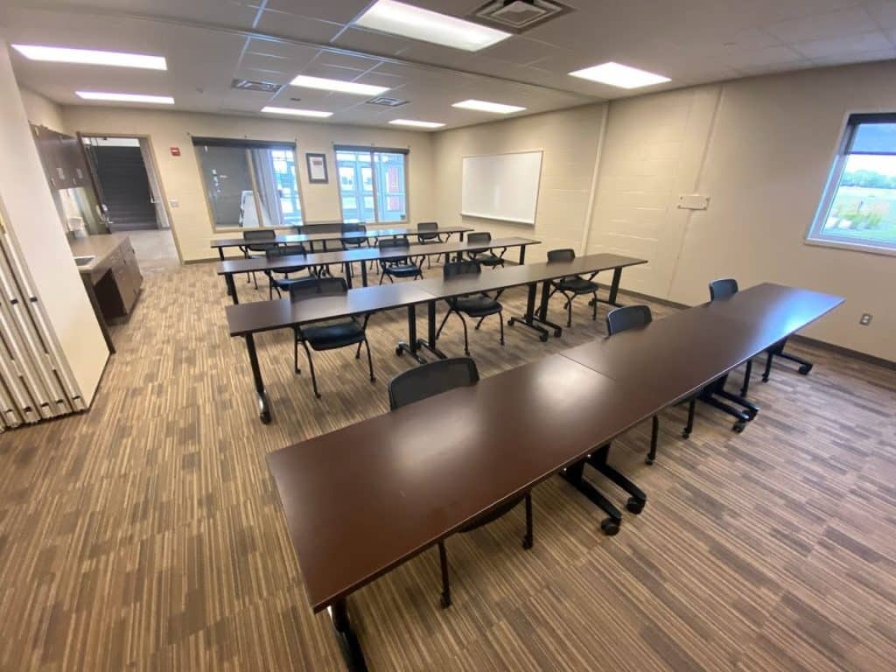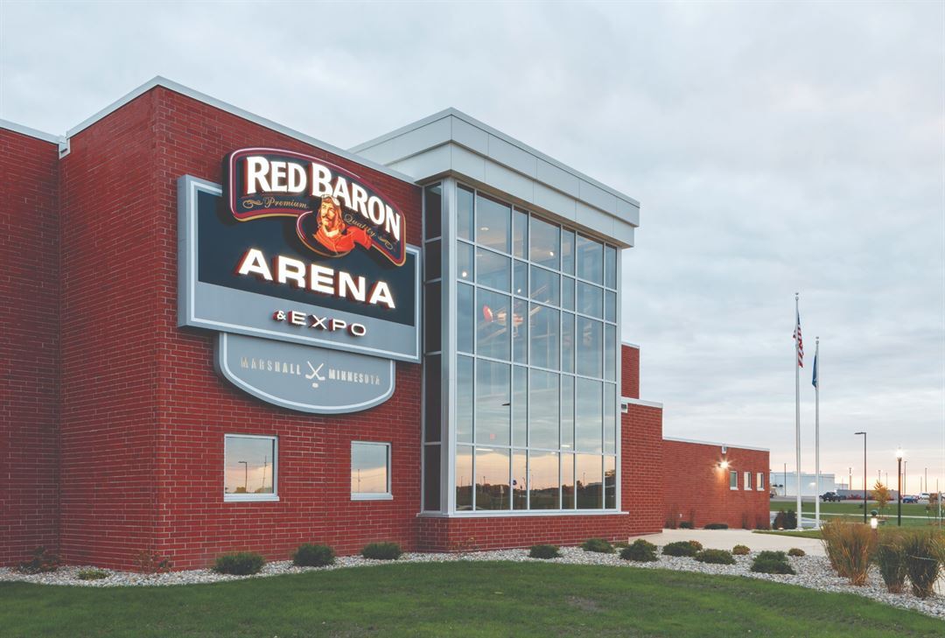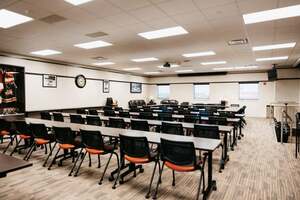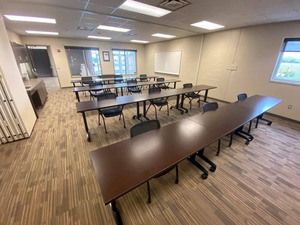Red Baron Arena & Expo
1651 Victory Drive, Marshall, MN
Capacity: 1,900 people
About Red Baron Arena & Expo
The Red Baron Arena & Expo accommodates events large and small, including tradeshows, expos, weddings, concerts and various sized meetings.
In the summer, the arena hosts one arena floor and one sheet of ice. During the hockey season, there are two sheets of ice. Marshall Area Hockey Association hosts hockey tournaments during the season for all ages. Marshall Community Services also hosts open skate and adult open hockey. The Southwest Minnesota Figure Skating club also uses the ice for there figure skating competition practice as well as their performance show in March.
Event Pricing
Corporate Event Venue Rental Rates
Attendees: 0-1900
| Deposit is Required
| Pricing is for
meetings
only
Attendees: 0-1900 |
$40 - $1,250
/event
Pricing for meetings only
Seminar and Trainings Venue Rental Rates
Attendees: 0-1900
| Deposit is Required
| Pricing is for
meetings
only
Attendees: 0-1900 |
$40 - $1,250
/event
Pricing for meetings only
Wedding
Attendees: 0-800
| Deposit is Required
| Pricing is for
weddings
only
Attendees: 0-800 |
$40 - $1,400
/event
Pricing for weddings only
Convention Center Rates
Attendees: 0-1900
| Deposit is Required
| Pricing is for
meetings
only
Attendees: 0-1900 |
$1,250
/event
Pricing for meetings only
Expo Venue Rates
Attendees: 0-1900
| Deposit is Required
| Pricing is for
meetings
only
Attendees: 0-1900 |
$1,250
/event
Pricing for meetings only
Event Spaces
Bluepeak Club Room
Lower Lobby Meeting Room
Action Arena Floor
Expo Floor
Venue Types
Amenities
- ADA/ACA Accessible
- Outside Catering Allowed
- Wireless Internet/Wi-Fi
Features
- Max Number of People for an Event: 1900
- Number of Event/Function Spaces: 4
- Special Features: High-speed WIFI internet access, 25 x 14 ft HD video board, Audio and video equipment, Drive-in Street level loading dock (20ft overhead door), convenient location, on-site parking, modern facilities, local catering, multiple room options
- Year Renovated: 2016
