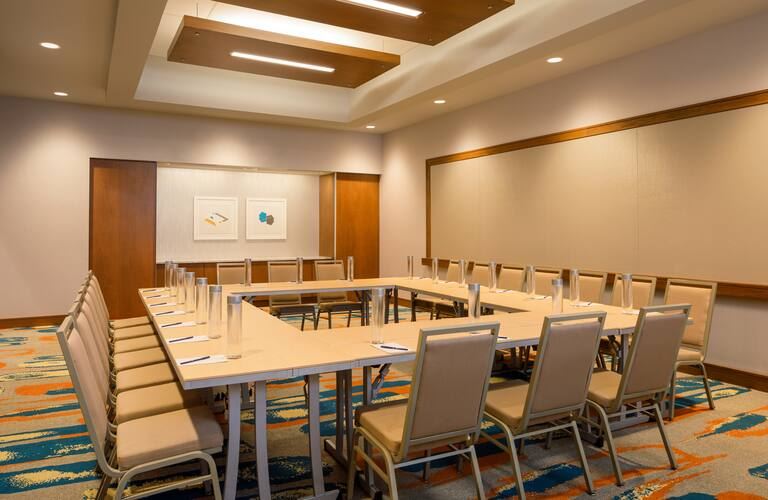
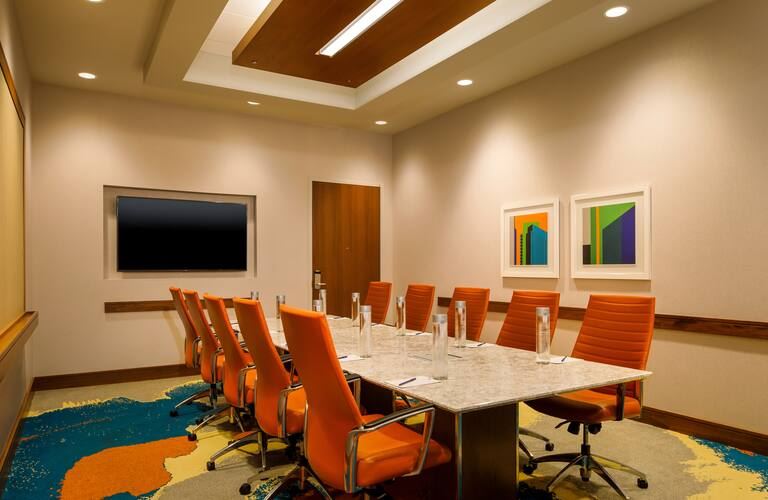
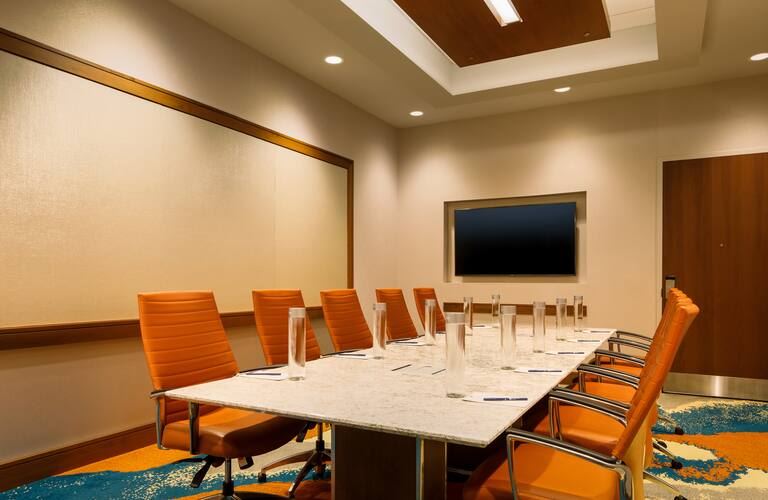
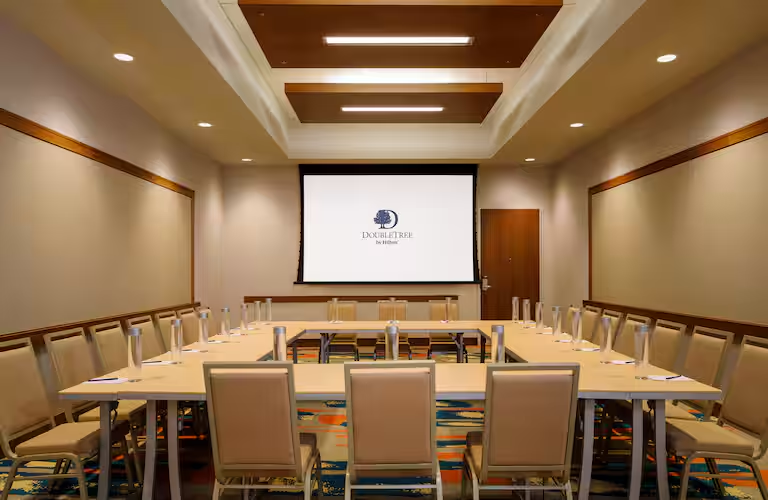
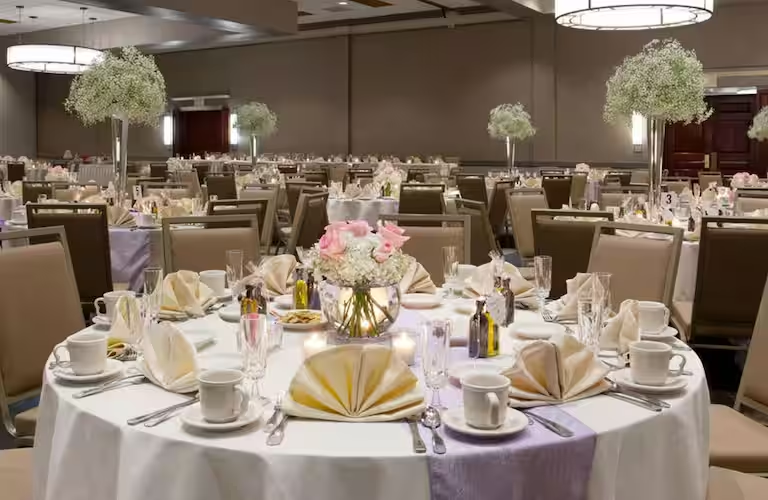



















































DoubleTree by Hilton Hotel Pittsburgh - Cranberry
910 Sheraton Drive, Mars, PA
1,200 Capacity
$1,350 to $5,800 for 50 Guests
Planning events is one of the things we do best at the DoubleTree Cranberry. Whether you are inviting friends, colleagues or clients to an event, we'll make sure that everything will run smoothly. Our hotel features the second largest ballroom in the Western Pennsylvania region, and overall we have 22,466 square feet of meeting space. From meetings and conventions to tradeshows and weddings, we have options to suit your need. From setting up your space to checking off the smallest detail, at the DoubleTree Cranberry the little things mean everything. We are ready to help you plan a successful event.
Event Pricing
Catering Menus
1,200 people max
$18 - $89
per person
Bon Voyage Breakfast
1,200 people max
$27 - $33
per person
Bridal/Baby Shower Packages
1,200 people max
$36 - $42
per person
Rehersal Dinners
1,200 people max
$38 - $48
per person
Wedding Receptions
1,200 people max
$97 - $116
per person
Event Spaces
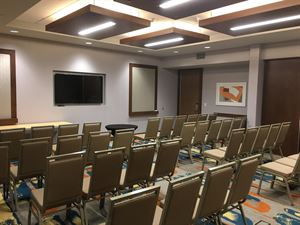
General Event Space
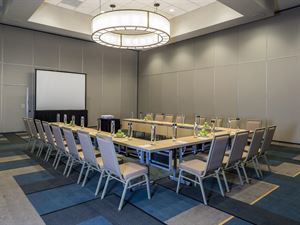
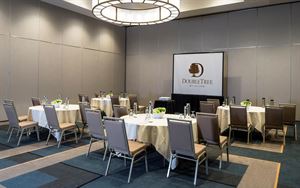
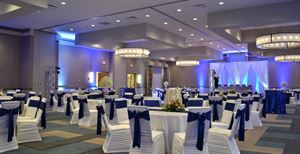
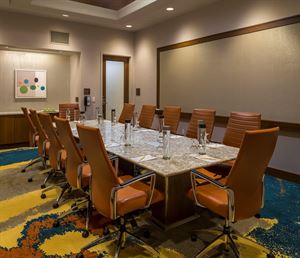
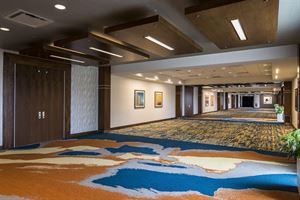
Additional Info
Venue Types
Amenities
- Full Bar/Lounge
- Indoor Pool
- On-Site Catering Service
- Outdoor Pool
- Wireless Internet/Wi-Fi
Features
- Max Number of People for an Event: 1200
- Number of Event/Function Spaces: 16
- Total Meeting Room Space (Square Feet): 22,466