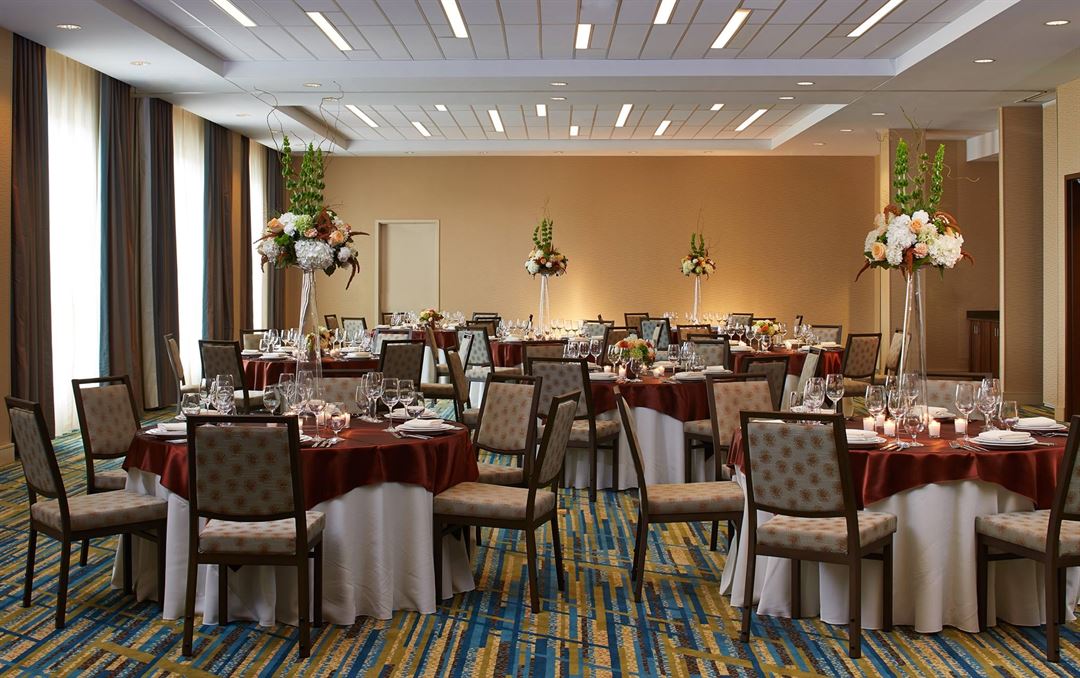
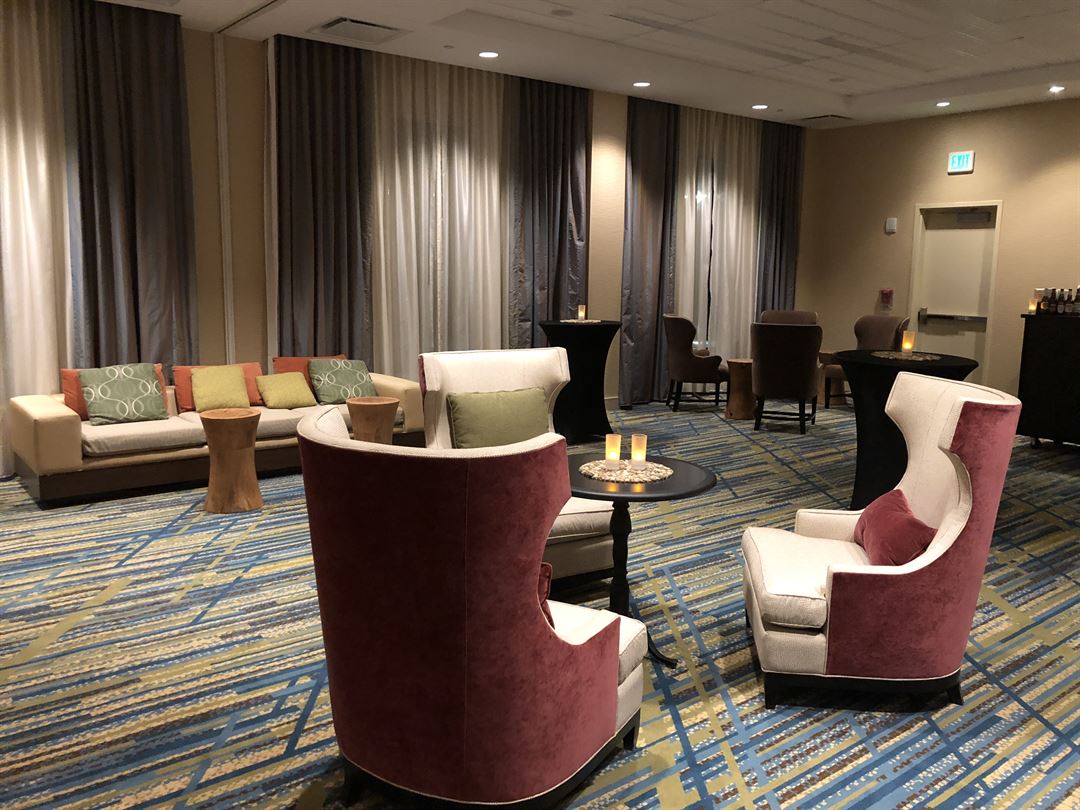
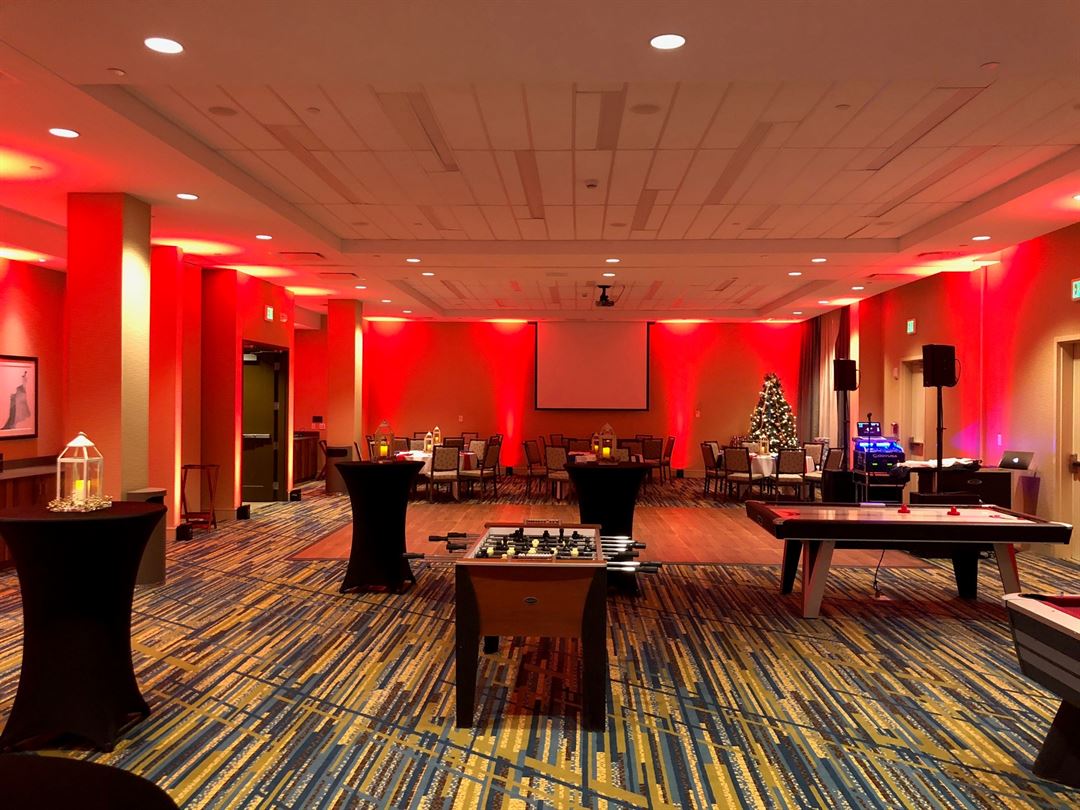


























Hilton Garden Inn Boston/Marlborough
170 Forest Street, Marlborough, MA
150 Capacity
$1,750 to $4,450 for 50 Guests
Nestled in the Marlborough Hills community, the Hilton Garden Inn offers 4,700 square feet of versatile function space, which caters to a variety of events. We have full onsite Catering to provide outstanding food & beverage for your event or meeting and are fully equipped to meet the needs of anyone with dietary restrictions.
The Adams Ballroom can be tailored to meet your specific needs, accommodating everything from conferences to weddings. Our Executive Boardroom is designed with modern amenities and equipped with state of the art audio visual technology to ensure your corporate gatherings run smoothly. For those looking to host a more exclusive gathering, the BLVD private dining area offers a sophisticated indoor setting, as well as an outdoor lounge with firepit.
The Hilton Garden Inn is more than just a place to stay; it's a venue that can elevate your next event!
Event Pricing
Social Event
10 - 200 people
$35 - $75
per person
All-Day Meeting Package
5 - 30 people
$45 - $50
per person
Bar/Bat Mitzvah Packages
50 - 200 people
$65 - $95
per person
Wedding Packages
50 - 200 people
$69 - $89
per person
Event Spaces
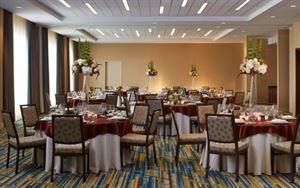
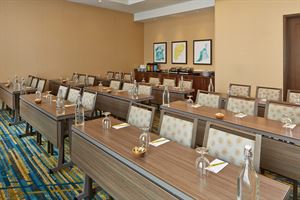
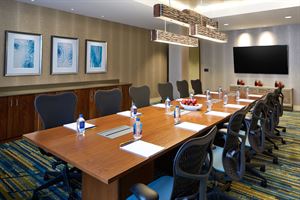
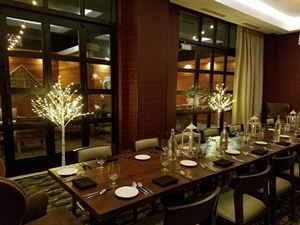
Additional Info
Neighborhood
Venue Types
Amenities
- ADA/ACA Accessible
- Full Bar/Lounge
- Fully Equipped Kitchen
- Indoor Pool
- On-Site Catering Service
- Outdoor Function Area
- Wireless Internet/Wi-Fi
Features
- Max Number of People for an Event: 150
- Number of Event/Function Spaces: 8
- Special Features: New build opened June 10, 2016; offers two restaurants, Garden Grill serves breakfast daily and our BLVD Kitchen & Bar serves dinner nightly, outdoor patio with gas fire pit, all meeting spaces have natural light, comp WiFi, many outlets in floor / wall
- Total Meeting Room Space (Square Feet): 4,800
- Year Renovated: 2016