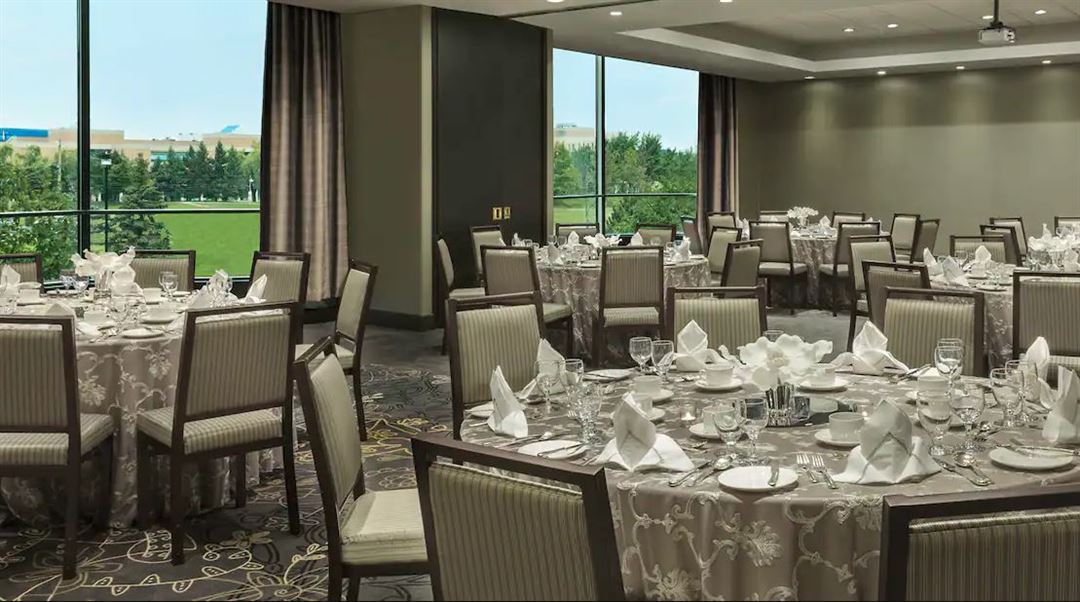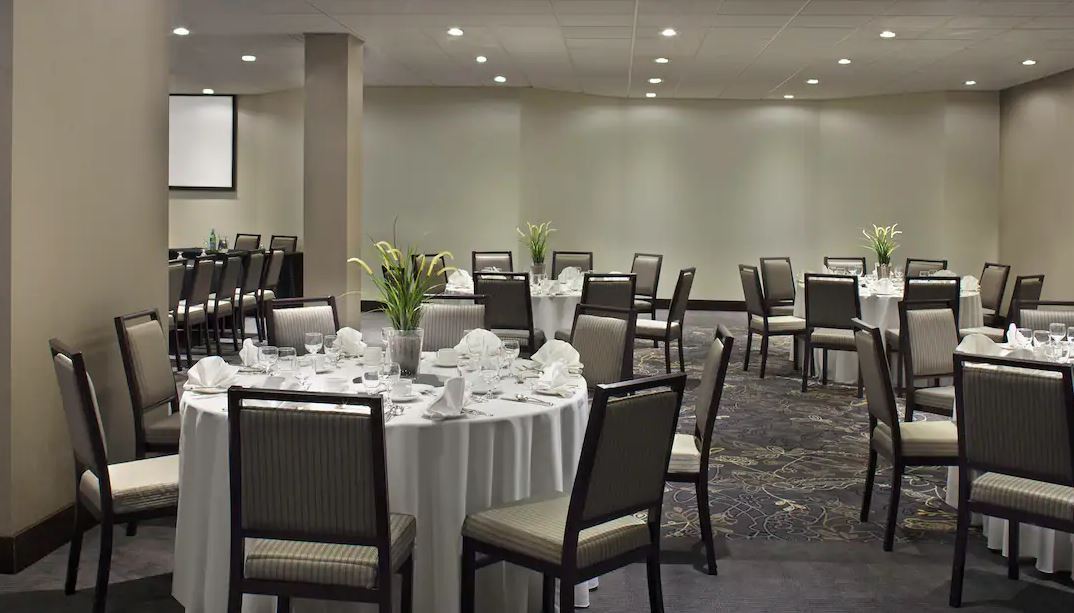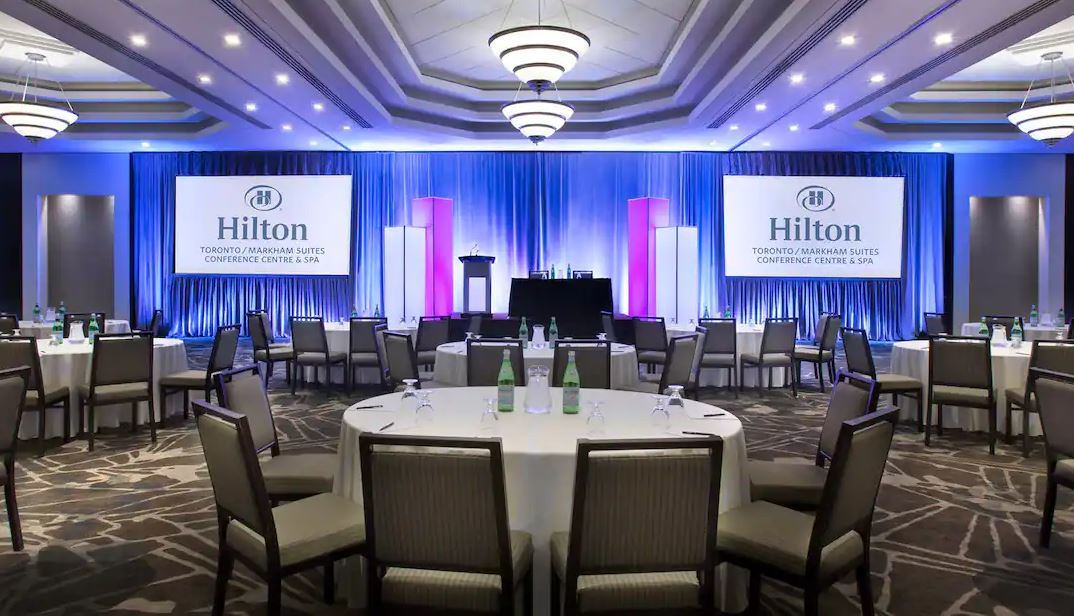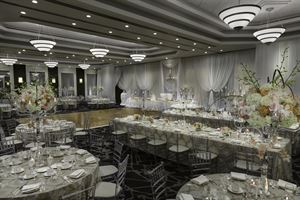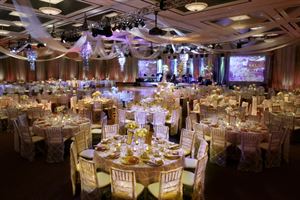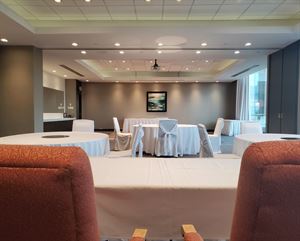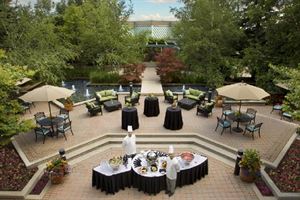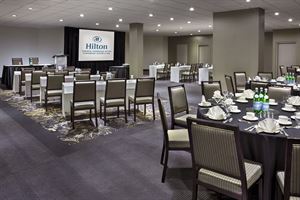Hilton Toronto/Markham Suites Conference Centre & Spa
8500 Warden Avenue, Markham, ON
Typically Responds within 12 hours
Capacity: 1,200 people
About Hilton Toronto/Markham Suites Conference Centre & Spa
Hilton Toronto/Markham Suites Conference Centre & Spa is a four-star hotel situated in the Markham region. It is ideally located 25 minutes from downtown Toronto and the Toronto Pearson International Airport. It is an award winning hotel because of the incredible amount of facilities and luxurious services it offers. Be it a 1,000-guest grand celebration or a 30-person intimate ceremony, Hilton Toronto/Markham Suites Conference Centre & Spa is prepared and equipped for all kinds of event.
Event Pricing
Banquet Menu Options Starting At
Attendees: 0-1200
| Deposit is Required
| Pricing is for
parties
and
meetings
only
Attendees: 0-1200 |
$35 - $89
/person
Pricing for parties and meetings only
Meeting Packages Starting At
Attendees: 0-1200
| Deposit is Required
| Pricing is for
meetings
only
Attendees: 0-1200 |
$135
/person
Pricing for meetings only
Event Spaces
Markham Ballroom
Conference Centre
Violet/Orchid
Zen Garden
Willow 3
Additional Event Spaces
Iris Boardroom
Recommendations
Efficient and professional service
- An Eventective User
Memorial event for father.
Management Response
Thank you for your inquiry at The Hilton Suites.
Please let me know the date, how many people are coming and if you are looking for food and beverage, the time span you would need so I can give you a quote.
Kind Regards,
Astrid
Venue Types
Amenities
- ADA/ACA Accessible
- Full Bar/Lounge
- Fully Equipped Kitchen
- Indoor Pool
- On-Site Catering Service
- Outdoor Function Area
- Outside Catering Allowed
- Valet Parking
- Wireless Internet/Wi-Fi
Features
- Max Number of People for an Event: 1200
- Number of Event/Function Spaces: 23
- Special Features: We have an Outdoor Zen Garden that is perfect for Ceremonies or Cocktail Events.
- Total Meeting Room Space (Square Meters): 4,180.6


