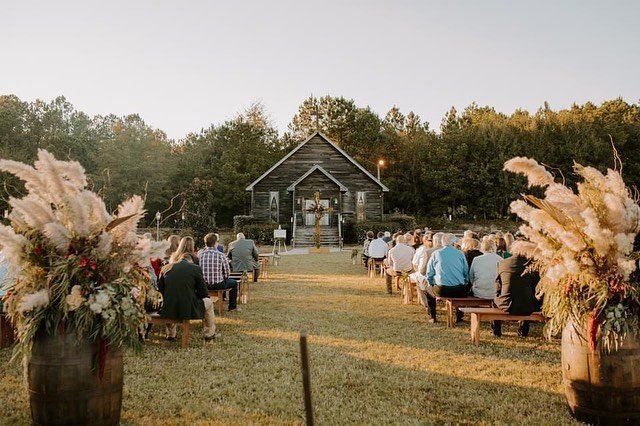
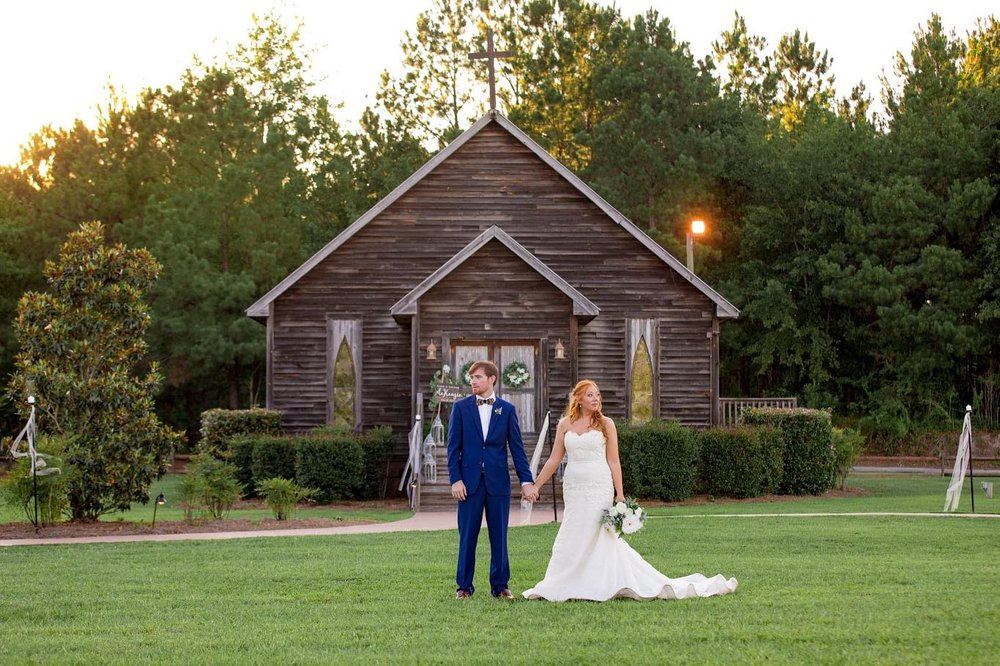
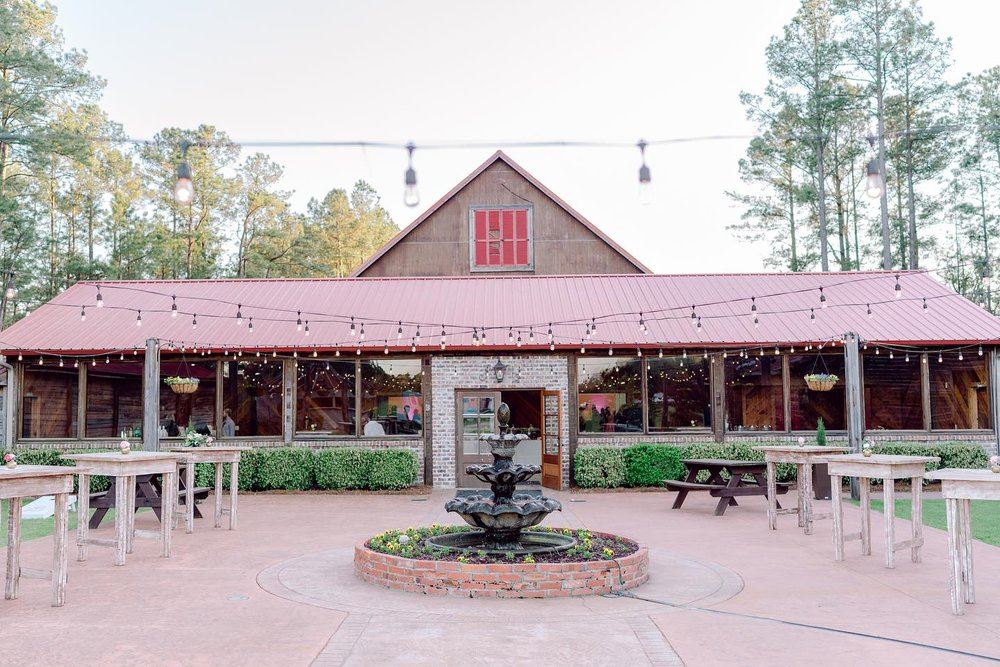
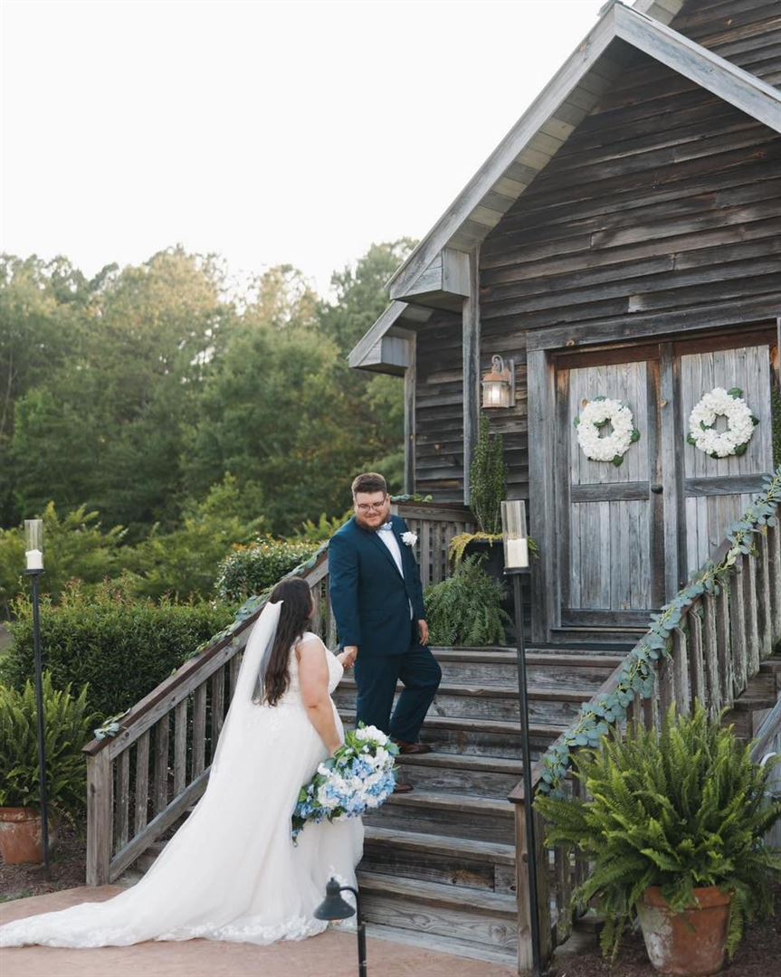
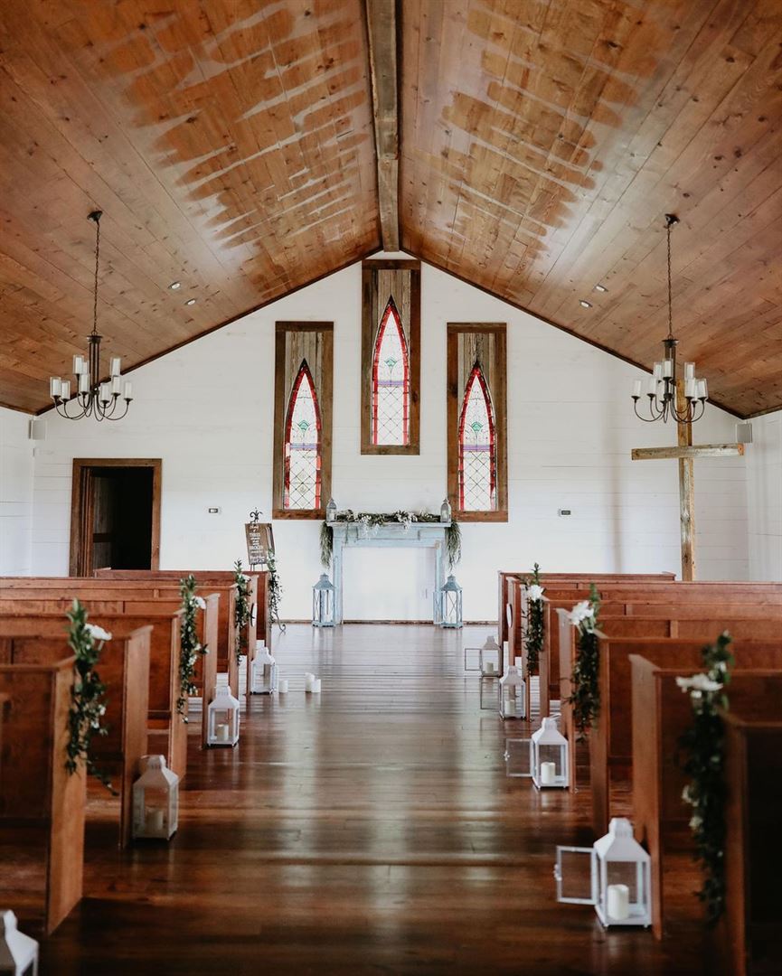







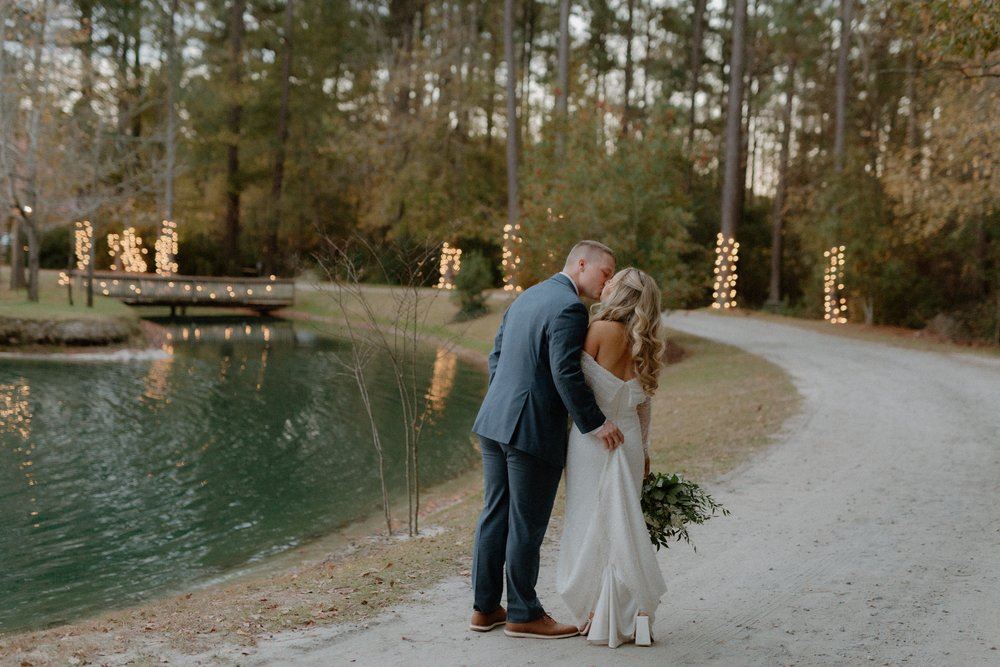
Hidden Acres Cabin and Pavilion
1850 Dew Road, Marion, SC
400 Capacity
Hidden Acres is the perfect location for your dream wedding. It offers rustic charm, natural beauty, a secluded pastoral setting, and unexpected modern amenities.
Neatly tucked into the countryside (just 10 minutes from Historic downtown Marion), Hidden Acres is a beautiful setting for your dream wedding.
Let us help you create memories that you'll cherish for a lifetime.
Event Spaces
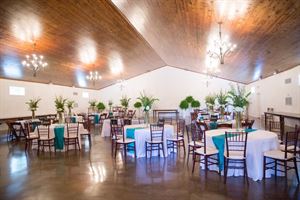
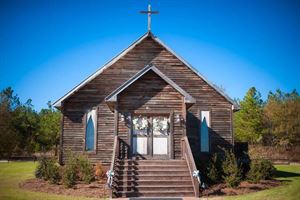
General Event Space
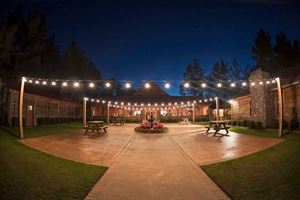
Outdoor Venue
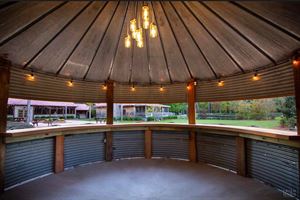
General Event Space
Additional Info
Venue Types
Features
- Max Number of People for an Event: 400