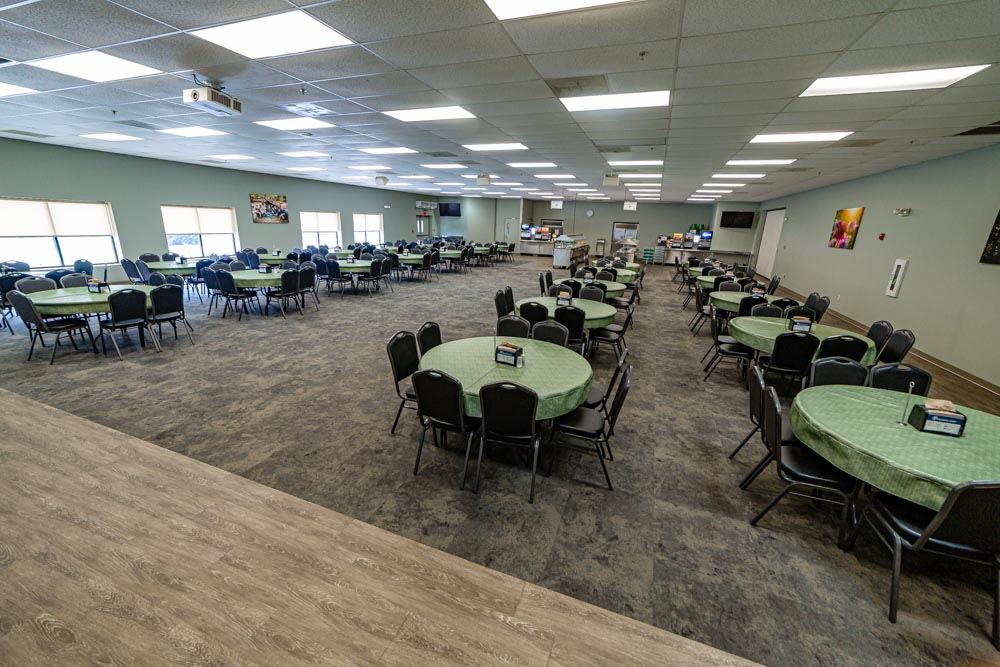
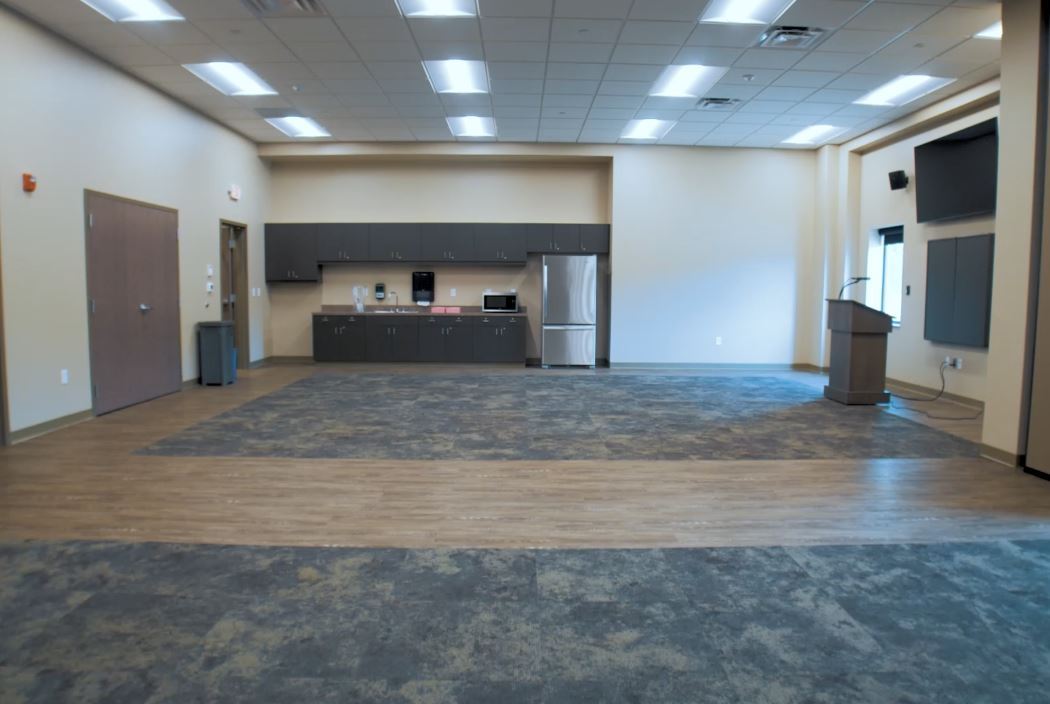
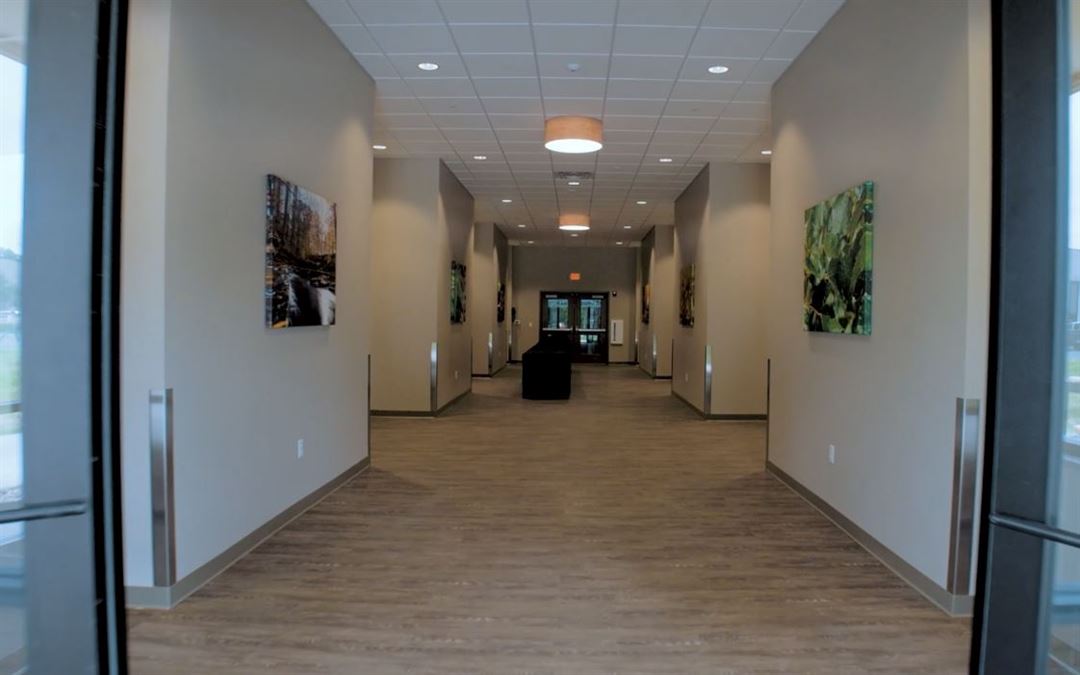
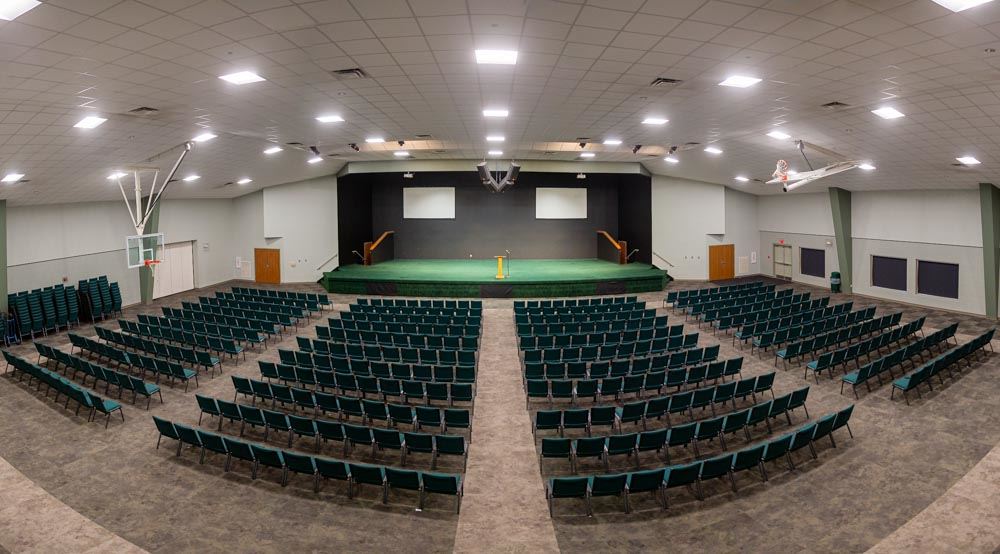
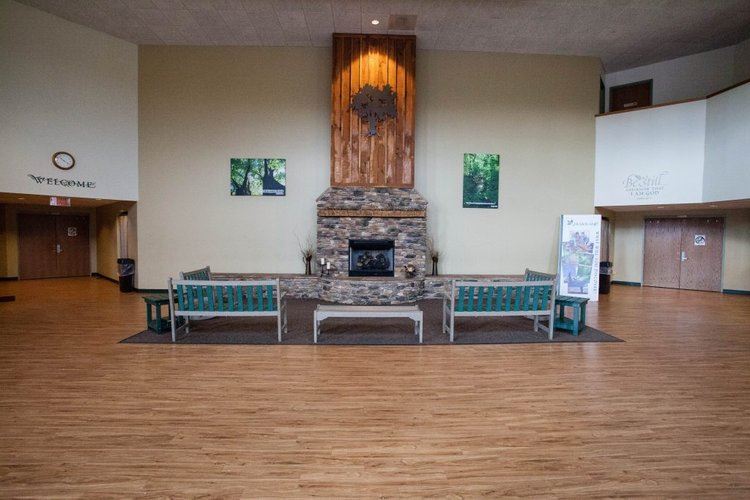





Heartland Conference Retreat Center
3201 County Road 225, Marengo, OH
700 Capacity
Nestled in the midst of over 360 scenic acres, Heartland’s well-equipped facilities are suited to host group sizes from 2-700 with meal service, accommodations and recreation opportunities available to round out your experience.
Event Spaces
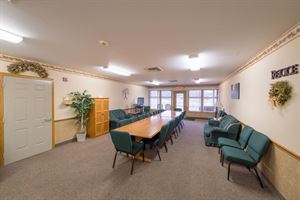
General Event Space
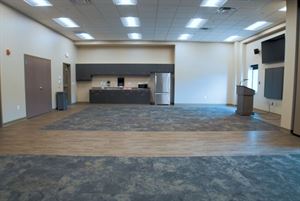
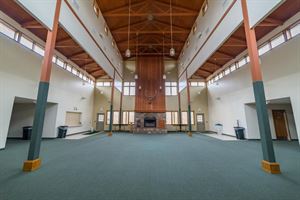
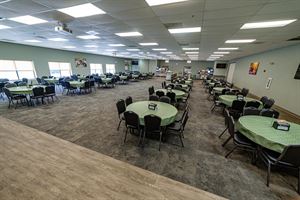
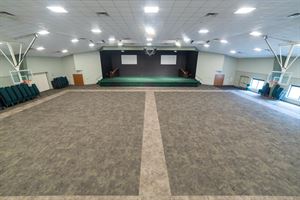
Additional Info
Venue Types
Features
- Max Number of People for an Event: 700