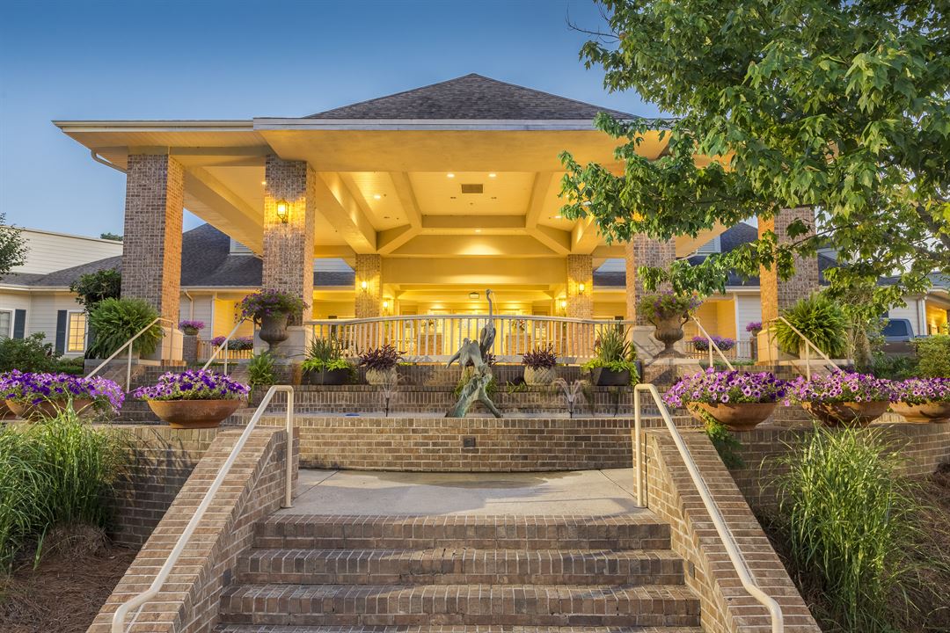
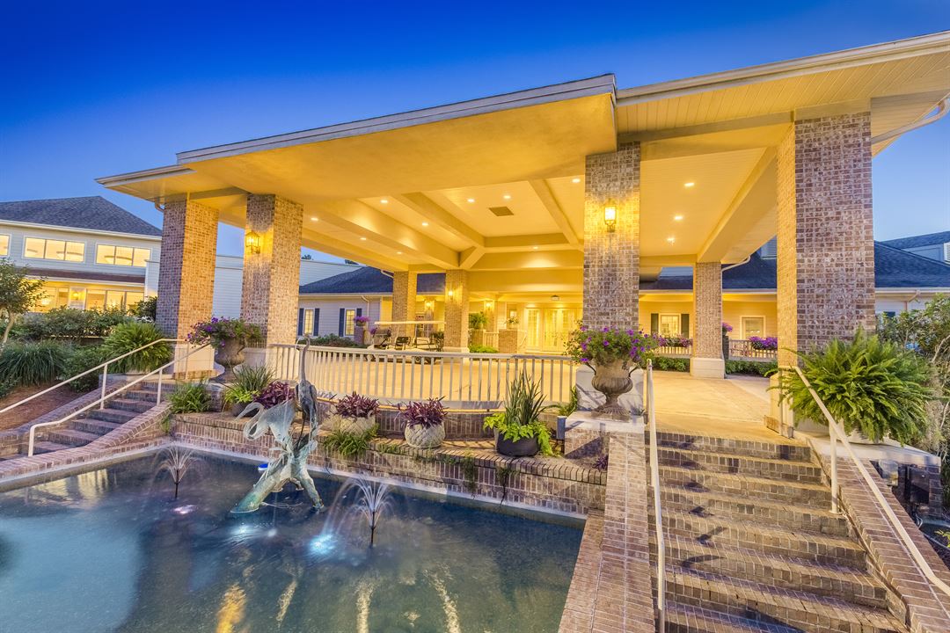
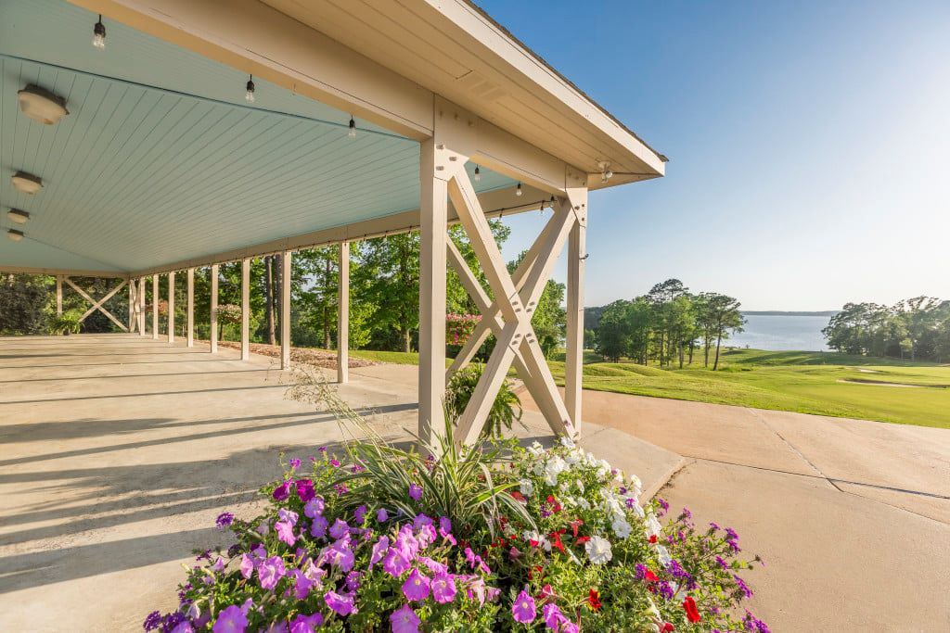
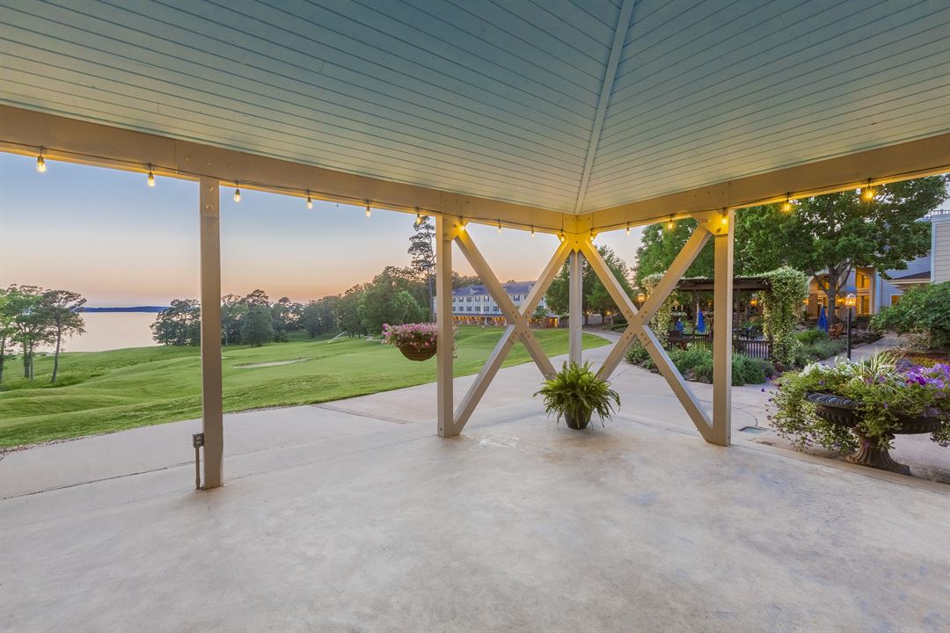
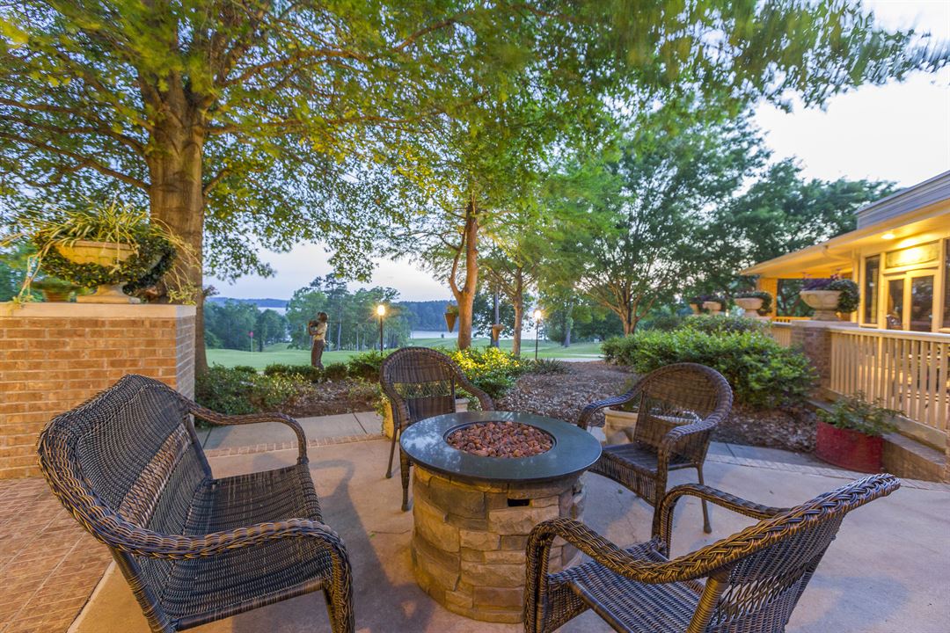















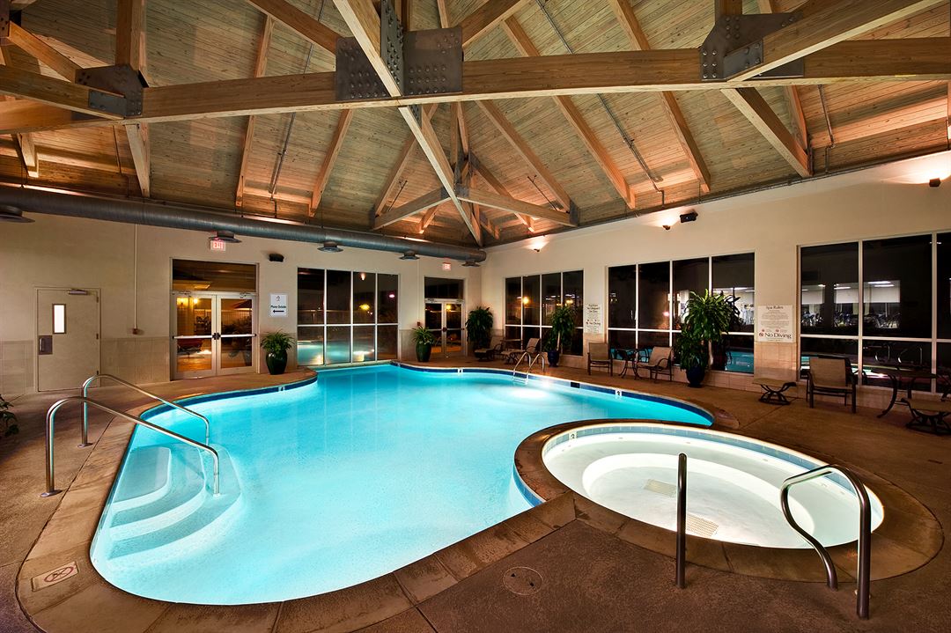
Cypress Bend Resort
2000 Cypress Bend Pky, Many, LA
250 Capacity
Tucked away near the Texas-Louisiana border, Cypress Bend Resort is a hidden gem of small-town charm and dazzling natural beauty. Away from the distractions of everyday life, it provides the perfect venue for your family reunions, conferences, meetings, team building activities and other special events. We embrace the spirit of Southern hospitality to inspire relaxation, focus and camaraderie among each and every one of our guests.
Event Spaces
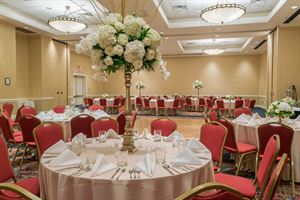
Ballroom Section
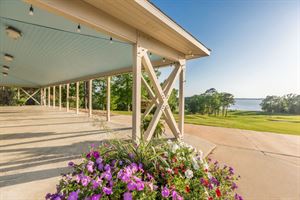
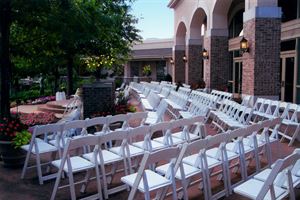



Additional Info
Venue Types
Amenities
- ADA/ACA Accessible
- Full Bar/Lounge
- Fully Equipped Kitchen
- Indoor Pool
- On-Site Catering Service
- Outdoor Function Area
- Outdoor Pool
- Outside Catering Allowed
- Waterfront
- Waterview
- Wireless Internet/Wi-Fi
Features
- Max Number of People for an Event: 250
- Total Meeting Room Space (Square Feet): 11,000
- Year Renovated: 2009