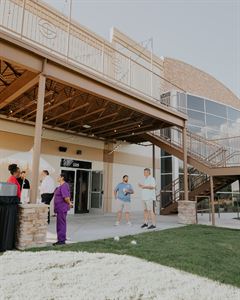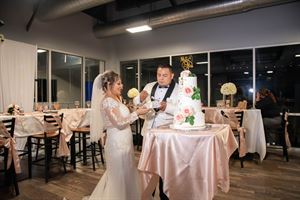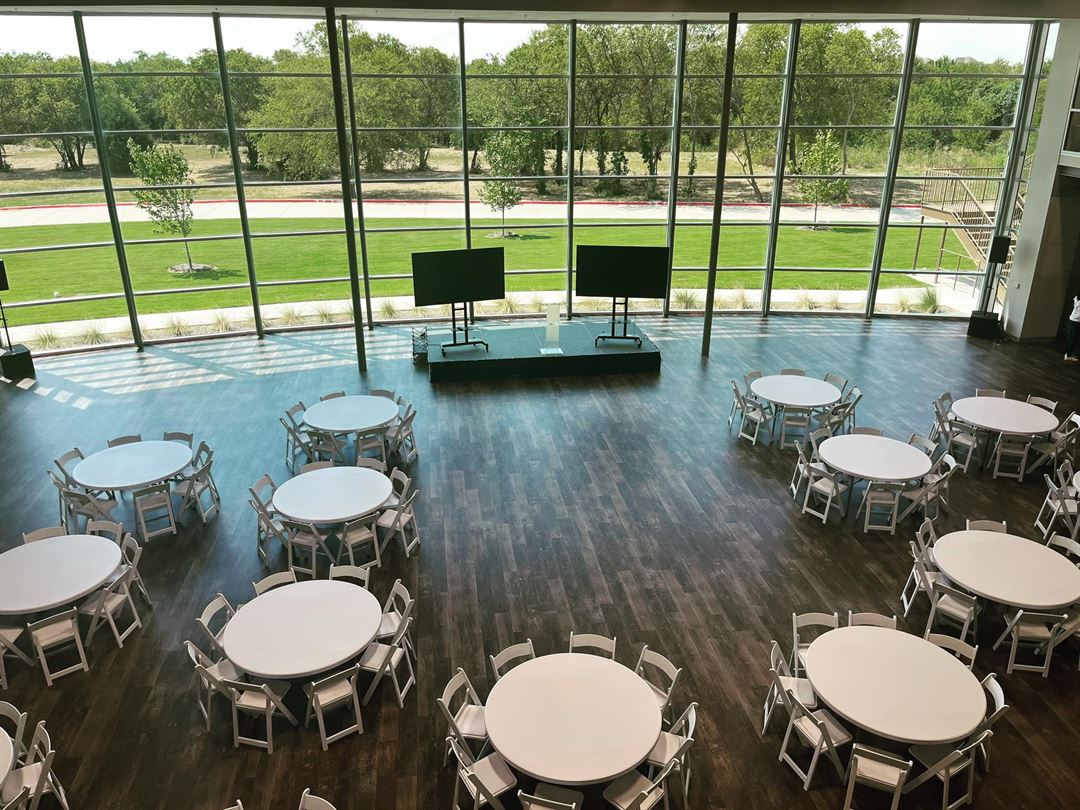
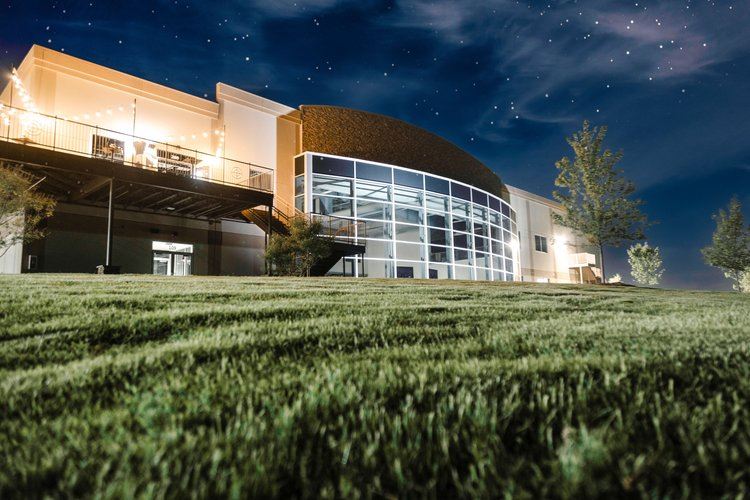
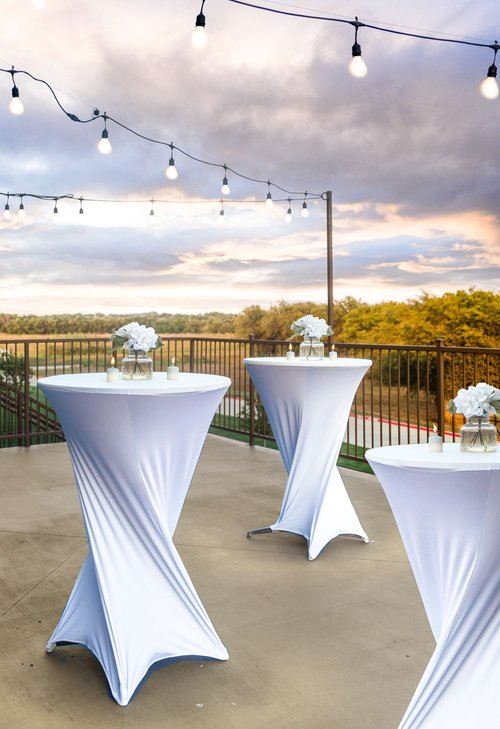
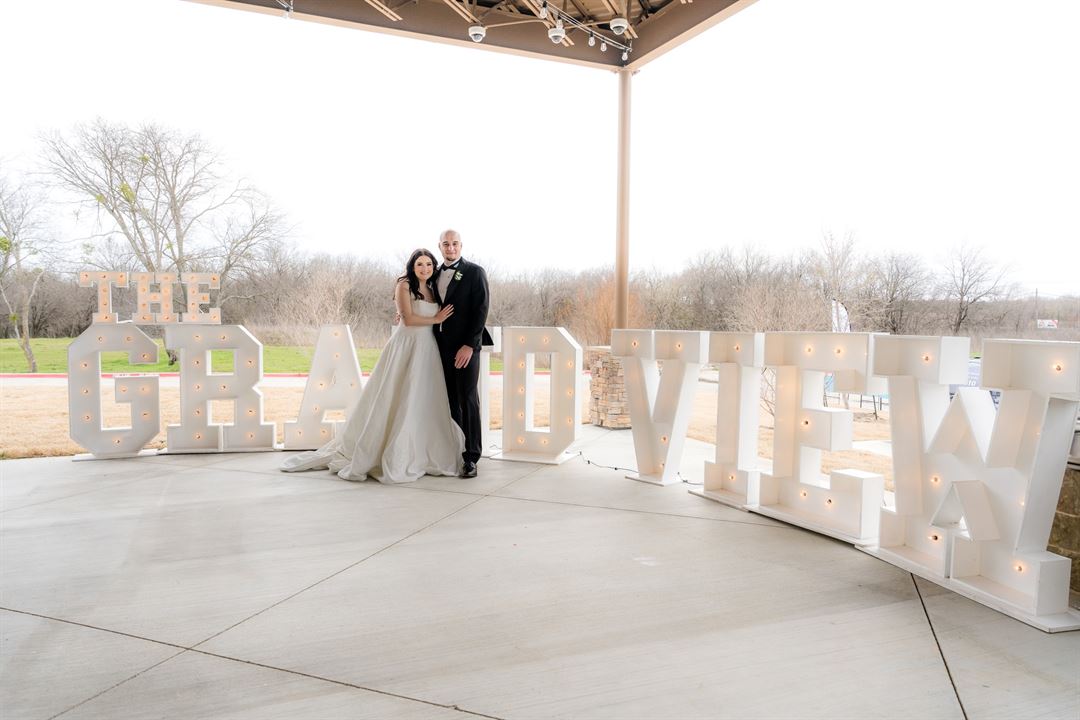
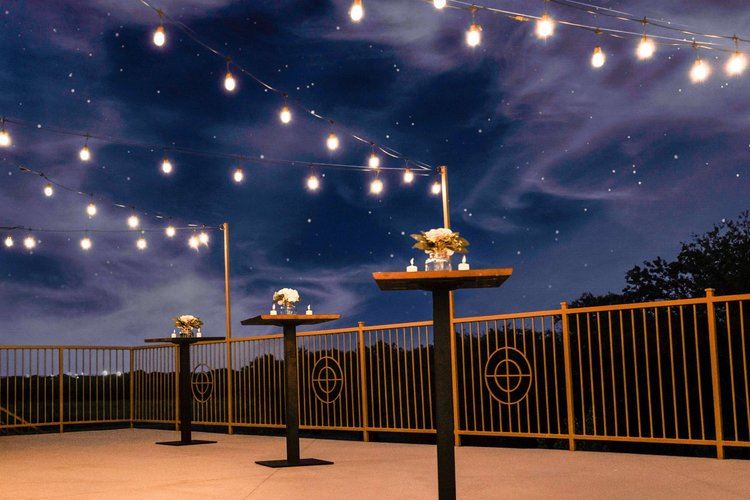













The Grand View Mansfield
2201 Heritage Parkway, Suite 107, Mansfield, TX
Capacity: 400 people
About The Grand View Mansfield
Step into a venue that defies convention, offering a fresh perspective on event spaces in Mansfield, Texas, and beyond. Our commitment to providing a versatile and contemporary venue sets us apart. Say goodbye to the same old venues and prepare for an extraordinary journey with us.
At The Grand View Mansfield, your event should reflect your style, personality, and dreams. With our modern and versatile design, we provide a clean slate ready for you to unleash your creativity and bring your vision to life. Unlike venues with established design themes, our neutral backdrop allows you to start with a blank canvas, empowering you to craft an event that is authentically yours.
With our venue, the possibilities are endless. You can choose your own decor, lighting, and furnishings, ensuring every element aligns with your unique vision. Whether you desire a sleek and polished ambiance, a golf-inspired atmosphere, a vintage theme, or an artfully curated setting, our venue adapts to your preferences, offering a canvas for your imagination to flourish.
Event Spaces
The Ballroom
Porte Cochere
The Lookout
Upper Portico
Venue Types
Amenities
- ADA/ACA Accessible
- Full Bar/Lounge
- Fully Equipped Kitchen
- Outdoor Function Area
- Outside Catering Allowed
- Wireless Internet/Wi-Fi
Features
- Max Number of People for an Event: 400
- Number of Event/Function Spaces: 3
- Special Features: Fully customizable space with seating for up to 400, Lavish view of Texas countryside from Grand View windows, Ample parking, Fully functioning kitchen and outdoor grilling space
- Total Meeting Room Space (Square Feet): 7,000
- Year Renovated: 2022







