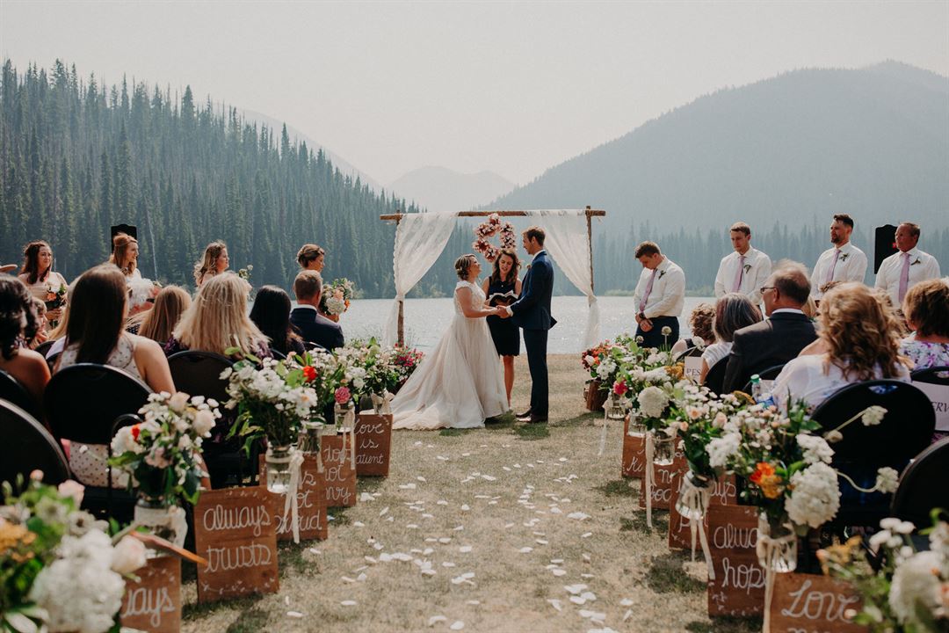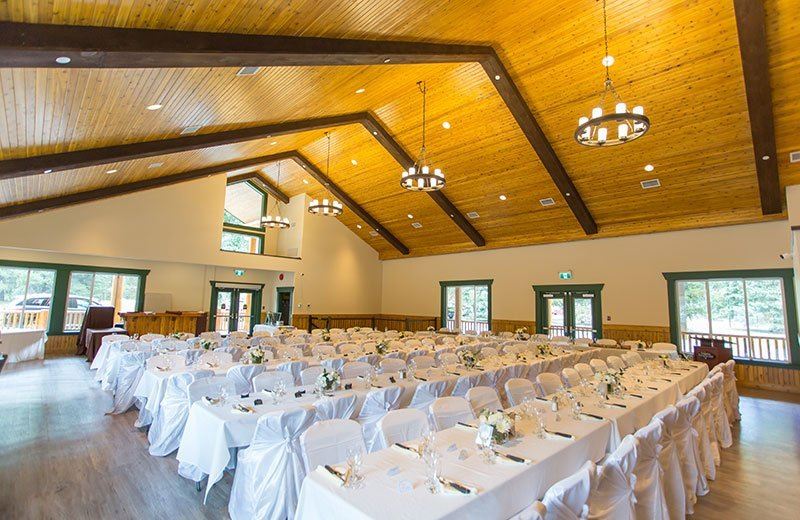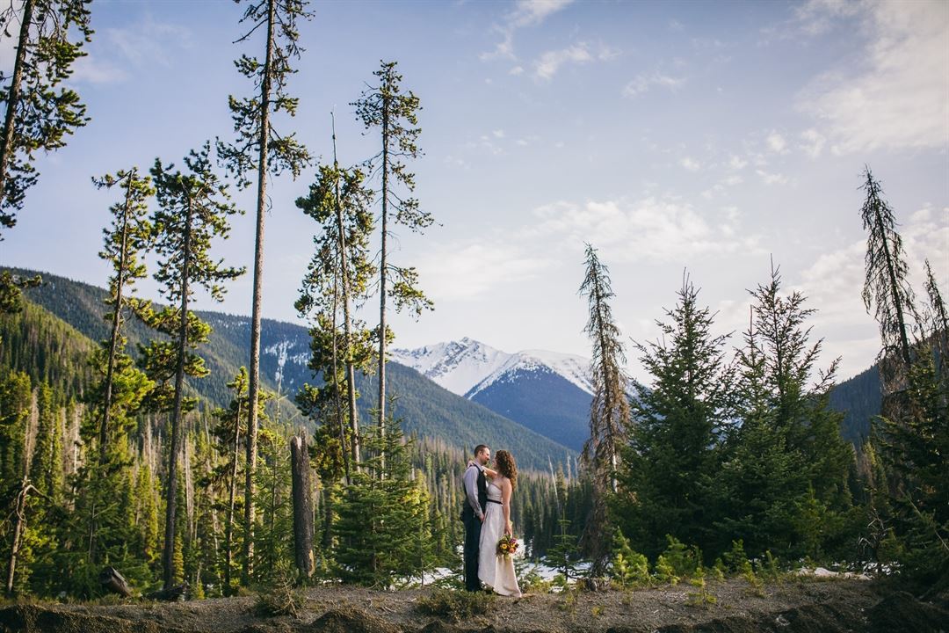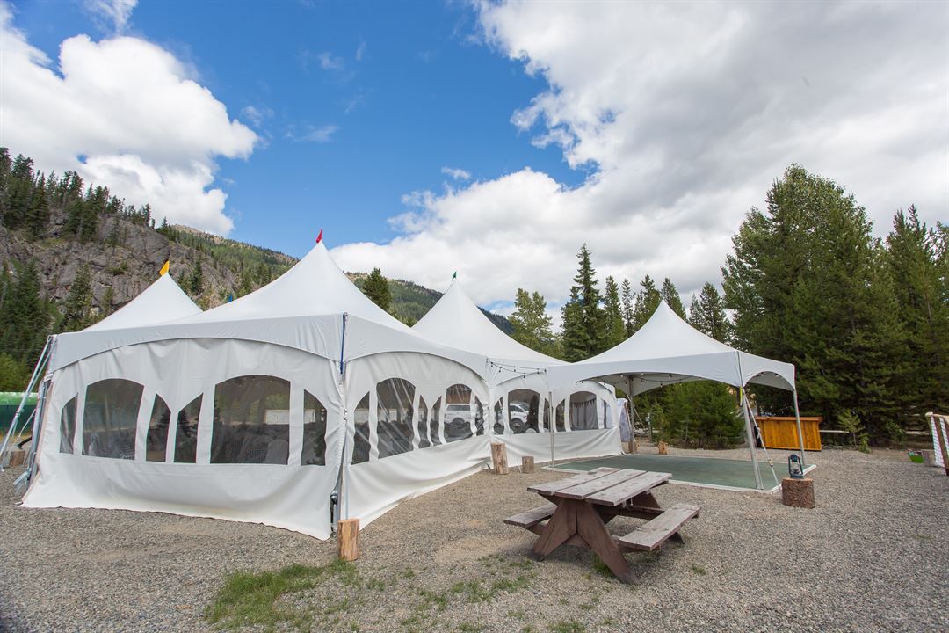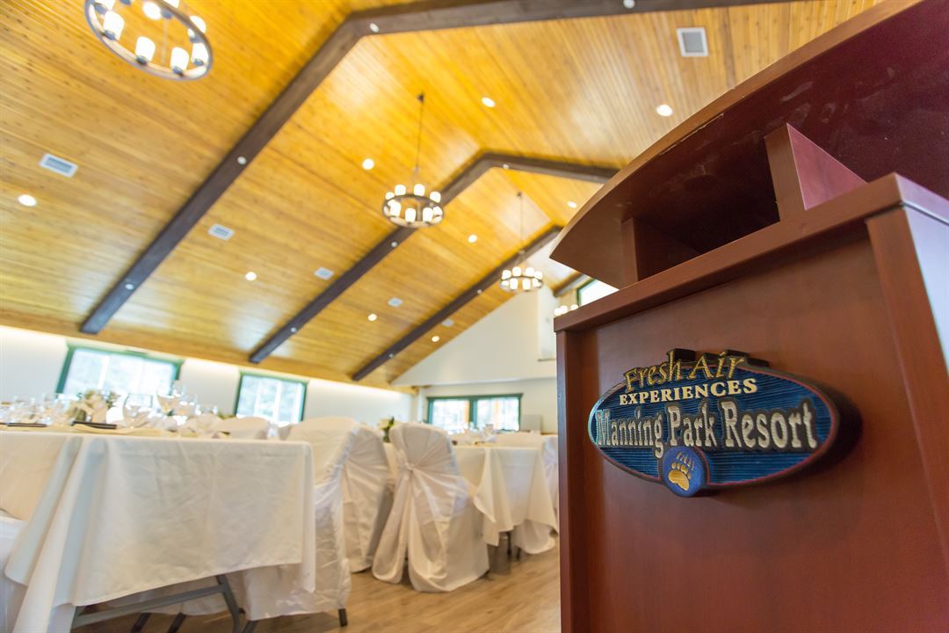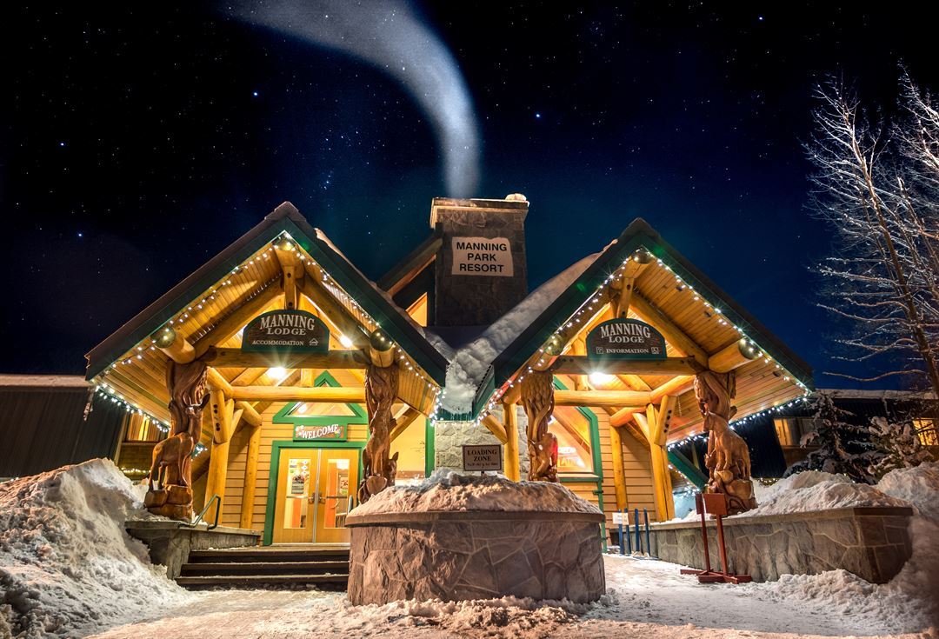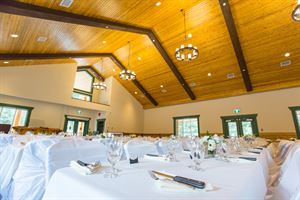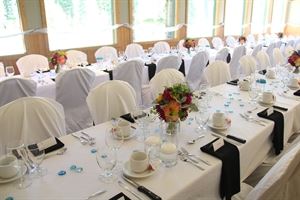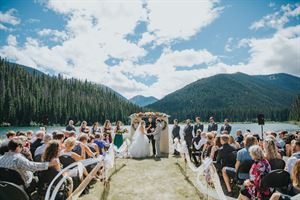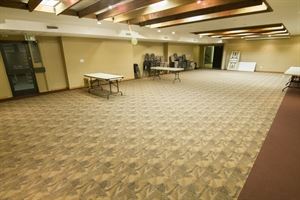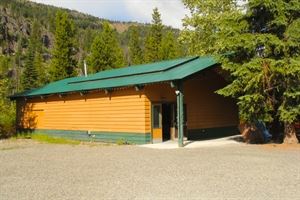Manning Park Resort
7500 Highway # 3, Manning Park, BC
Capacity: 450 people
About Manning Park Resort
A breathtaking natural backdrop and a fully equipped resort— this is what you will find at Manning Park Resort.
We host corporate meetings and retreats, school and youth groups, and unforgettable, unique weddings, in the heart of the Cascade Mountains. .
We offer:
• Meetings rooms that can accommodate up to 200 people depending on room configuration.
• A variety of accommodation options for up to 400 people
• Conference equipment and services
• Catered meals designed by our executive chef
• Wedding packages
• Friendly staff and efficient service
• Flexibility and customization of your event
• A convenient retreat location central to the Lower Mainland, Fraser Valley, BC Interior and Washington State
The Resort is within E.C. Manning Provincial Park, which means there are incredible hiking trails, and multi-purpose trails for biking, horseback riding, snowshoeing cross- and back-country trails in the winter.
The park contains a large number of scenic, historic, floral and fauna attractions and provides a wide range of both summer and winter recreational opportunities.
Let us work with you from beginning to end to ensure your Manning Park event is a resounding success!
Event Spaces
Alpine Room
Cascade Room
Outdoor Areas
Tamarack Room
Windy Joe's Hall & Marquee Tent
Similkameen Room
Venue Types
Amenities
- ADA/ACA Accessible
- Full Bar/Lounge
- Indoor Pool
- Wireless Internet/Wi-Fi
Features
- Max Number of People for an Event: 450
- Number of Event/Function Spaces: 4
- Total Meeting Room Space (Square Meters): 325.2
- Year Renovated: 2017
