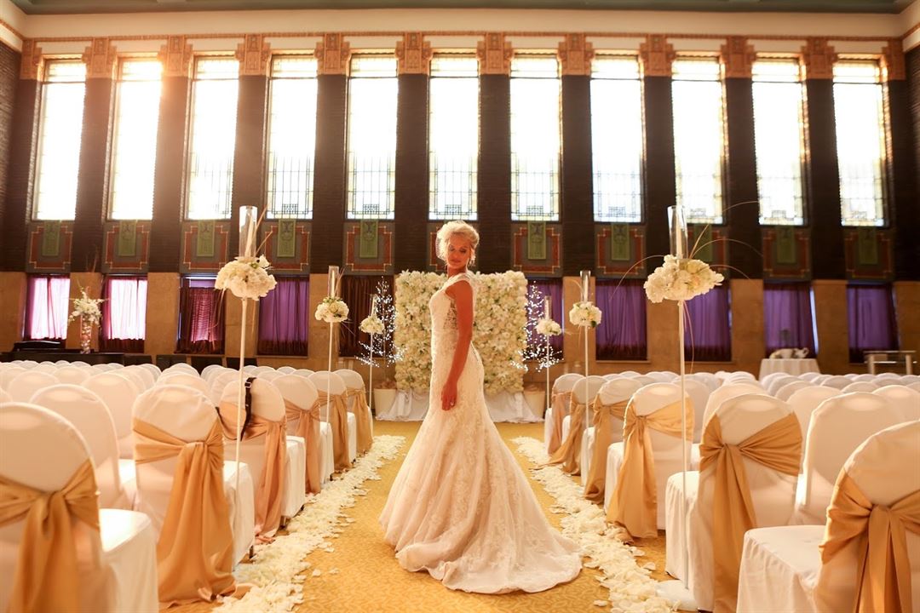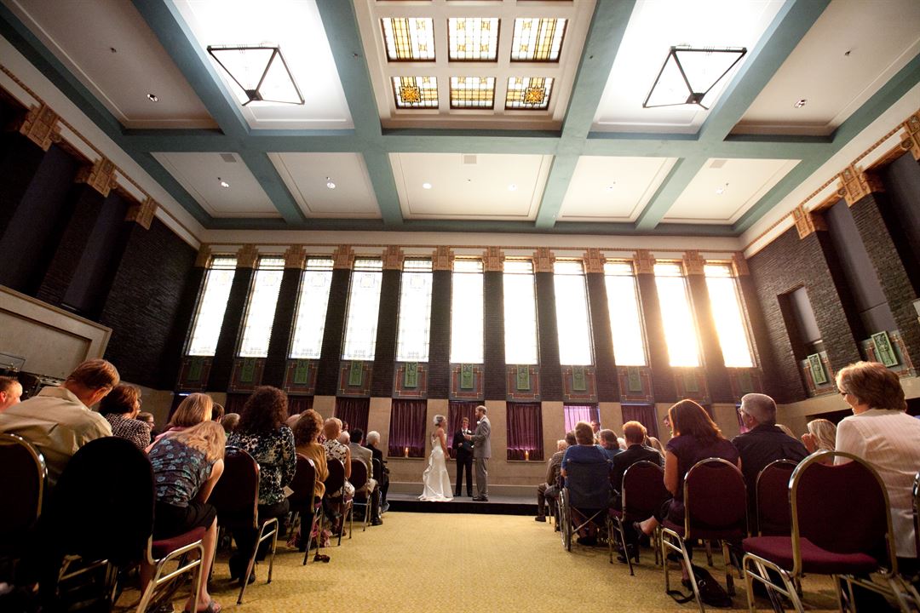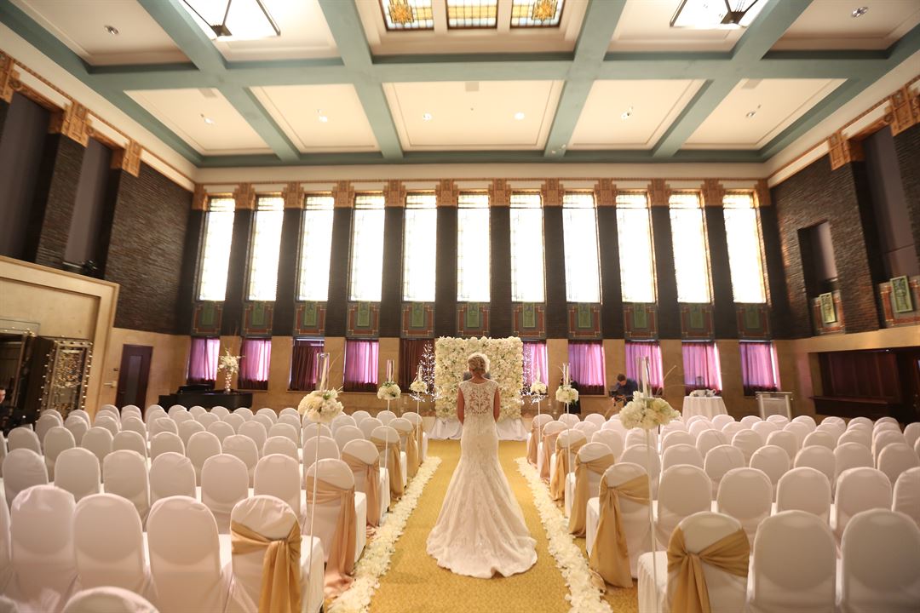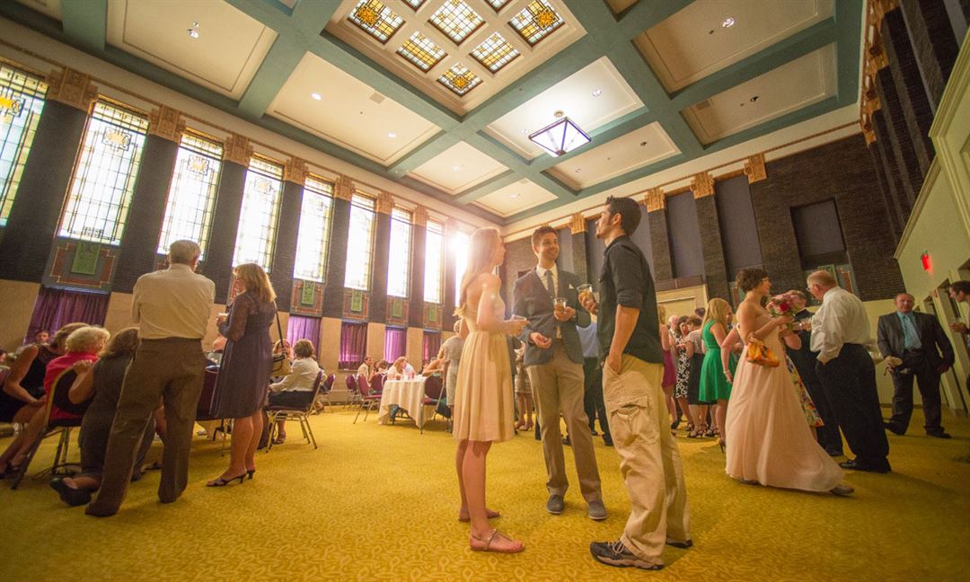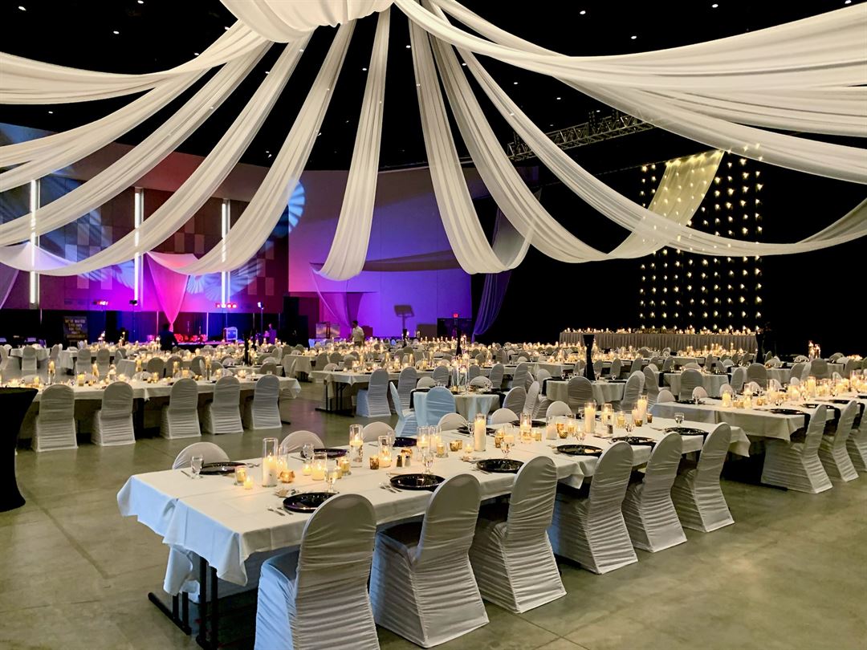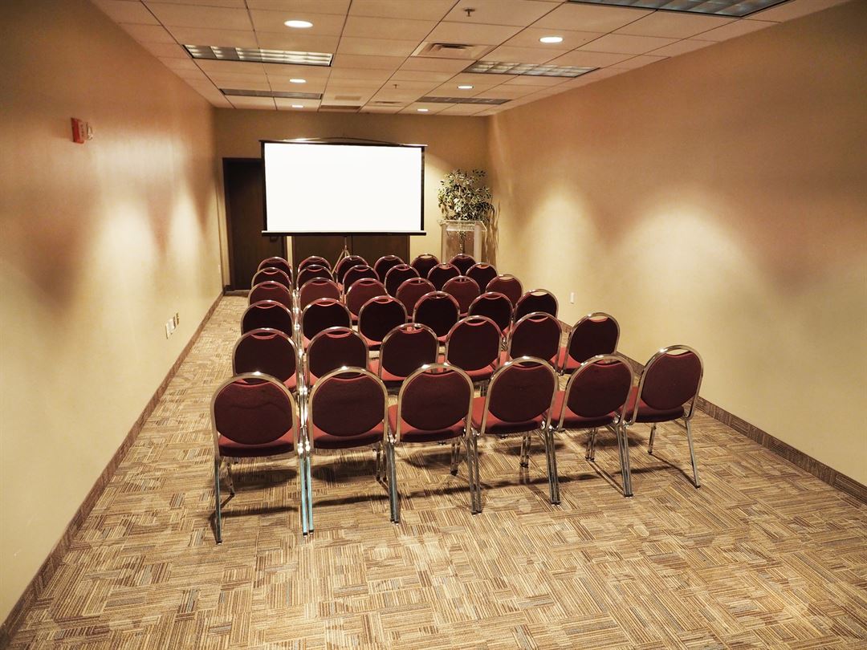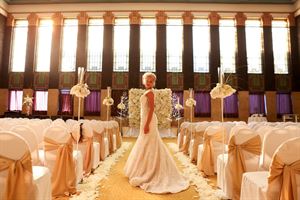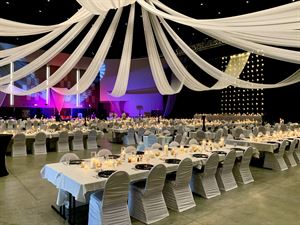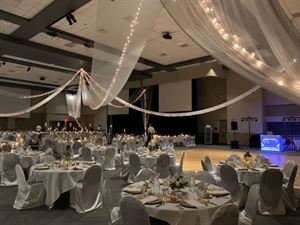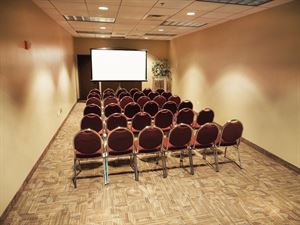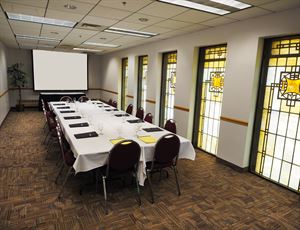Mayo Clinic Health System Event Center
1 Civic Center Plaza, Mankato, MN
Capacity: 750 people
About Mayo Clinic Health System Event Center
Located in the heart of Mankato’s vibrant city center, the Mayo Clinic Health System Event Center is the ideal unique location for an all-encompassing wedding experience. With the versatility for groups of 50 to 650, the MCHS Event Center merges historic charm with modern elegance for an unforgettable venue experience. The historic Reception Hall and sophisticated Banquet Hall create a functional setting for a seamless shift between social hours, receptions, and ceremonies.
Contact us for available dates!
Event Pricing
Banquet + Reception Hall
Attendees: 50-550
| Deposit is Required
| Pricing is for
weddings
only
Attendees: 50-550 |
$3,000
/event
Pricing for weddings only
Grand Hall
Attendees: 300-700
| Deposit is Required
| Pricing is for
weddings
only
Attendees: 300-700 |
$4,000
/event
Pricing for weddings only
Event Spaces
Reception Hall
Grand Hall
Banquet Hall
Meeting Room 241
Meeting Room 243
Meeting Room 245
Meeting Room 247
Meeting Room 279A
Meeting Room 279B
Venue Types
Amenities
- ADA/ACA Accessible
- Full Bar/Lounge
- Fully Equipped Kitchen
- On-Site Catering Service
- Wireless Internet/Wi-Fi
Features
- Max Number of People for an Event: 750
- Total Meeting Room Space (Square Feet): 70,000
