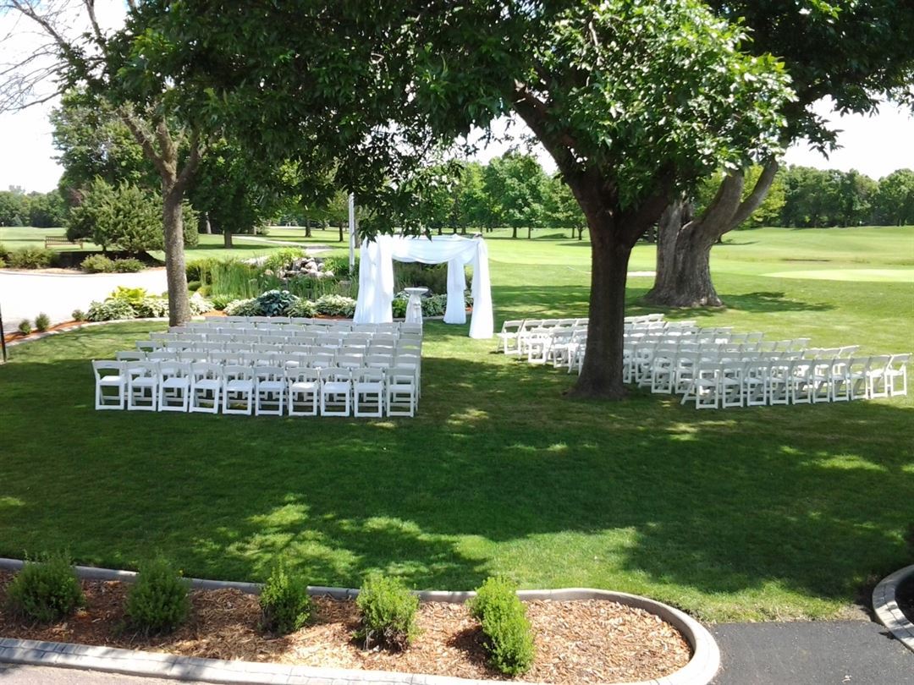
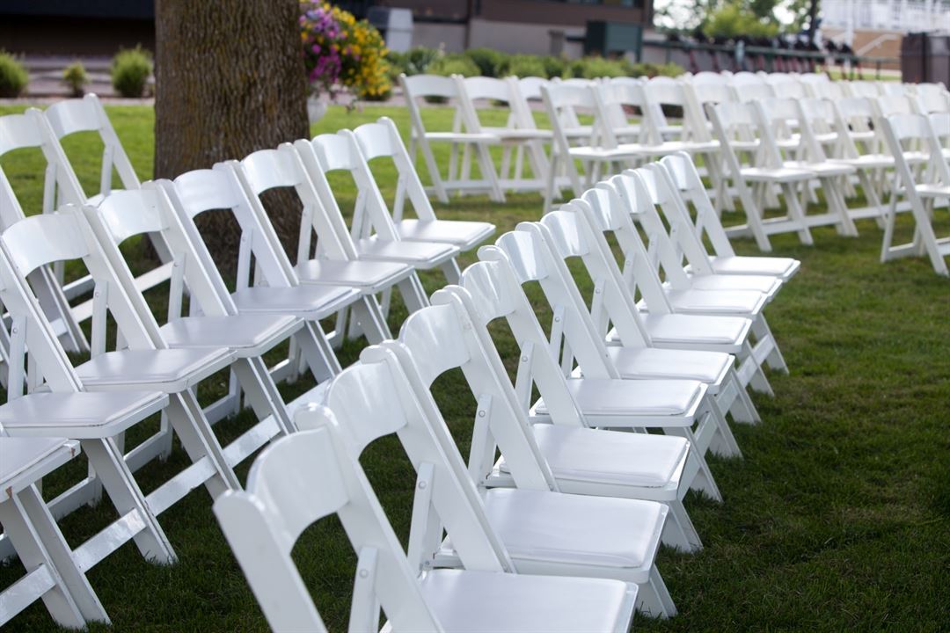
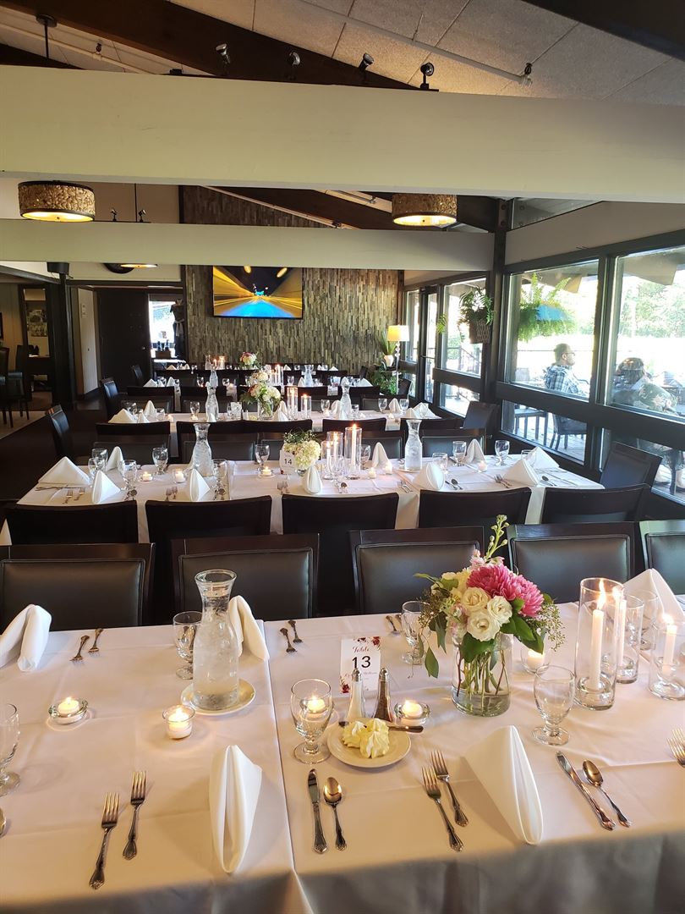
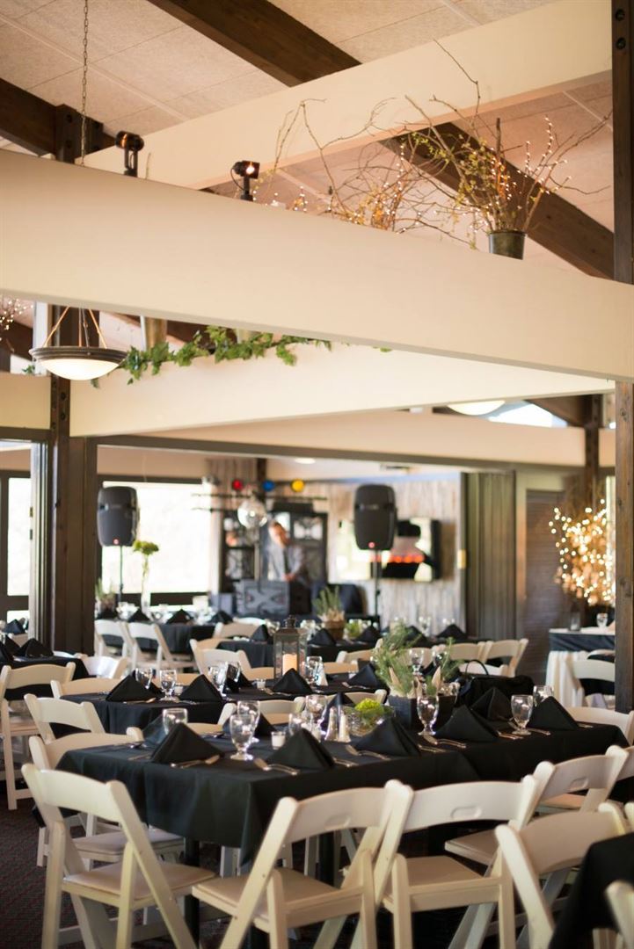
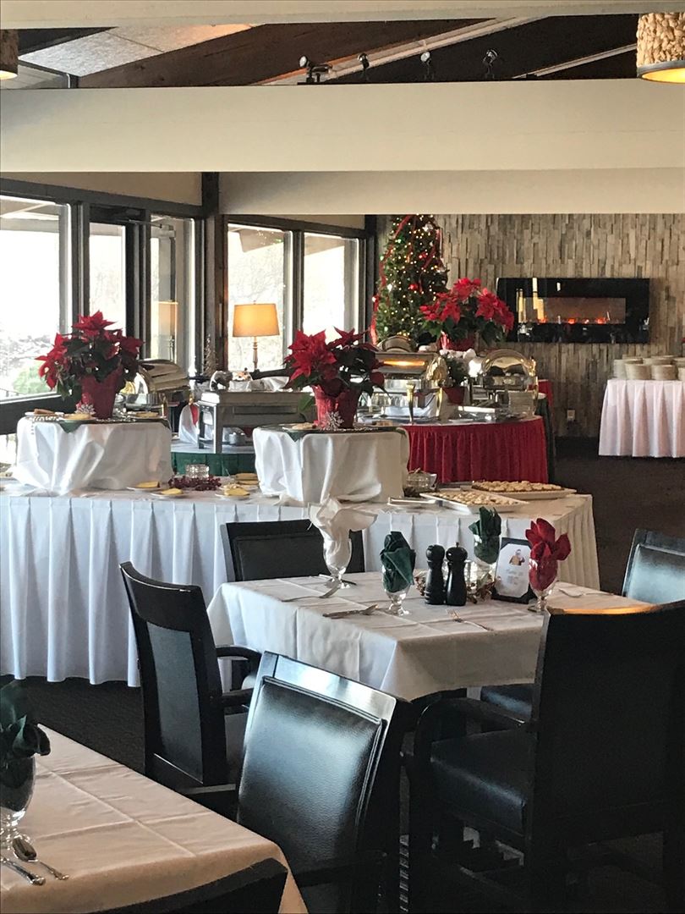










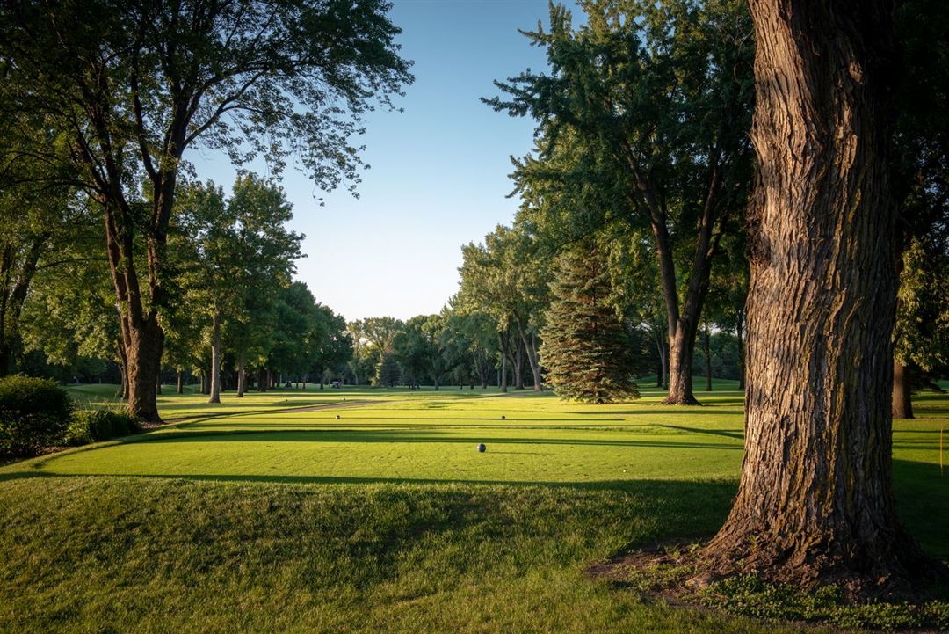
Mankato Golf Club
100 Augusta Drive, PO Box 3122, Mankato, MN
150 Capacity
$250 to $1,100 / Wedding
The Mankato Golf Club is the ideal location to host your wedding ceremony, reception, bridal shower, rehearsal dinner or any other special event that you are planning.
Let us help you host the perfect wedding! We have the perfect venue for your memorable day. Bring together friends and family, from 30 to 150 guests. We can design your event with all the personal touches and decisions that express who you are! Whether it is a ceremony outside, a reception on our pool deck overlooking the pool, or inside our spacious dining room overlooking the golf course, the spectacular view will only compliment your event.
Event Pricing
Venue Rental
150 people max
$250 - $1,100
per event
Event Spaces






Recommendations
Perfect place for a wedding!
— An Eventective User
from Mankato, Minnesota
We had our wedding reception here and we couldn’t have been happier. The food was delicious, Cheryl was absolutely great to work with, and all the staff were very professional. The grounds were the back drop of some amazing pictures.
Additional Info
Venue Types
Amenities
- ADA/ACA Accessible
- Full Bar/Lounge
- Fully Equipped Kitchen
- On-Site Catering Service
- Outdoor Function Area
- Outdoor Pool
- Wireless Internet/Wi-Fi
Features
- Max Number of People for an Event: 150