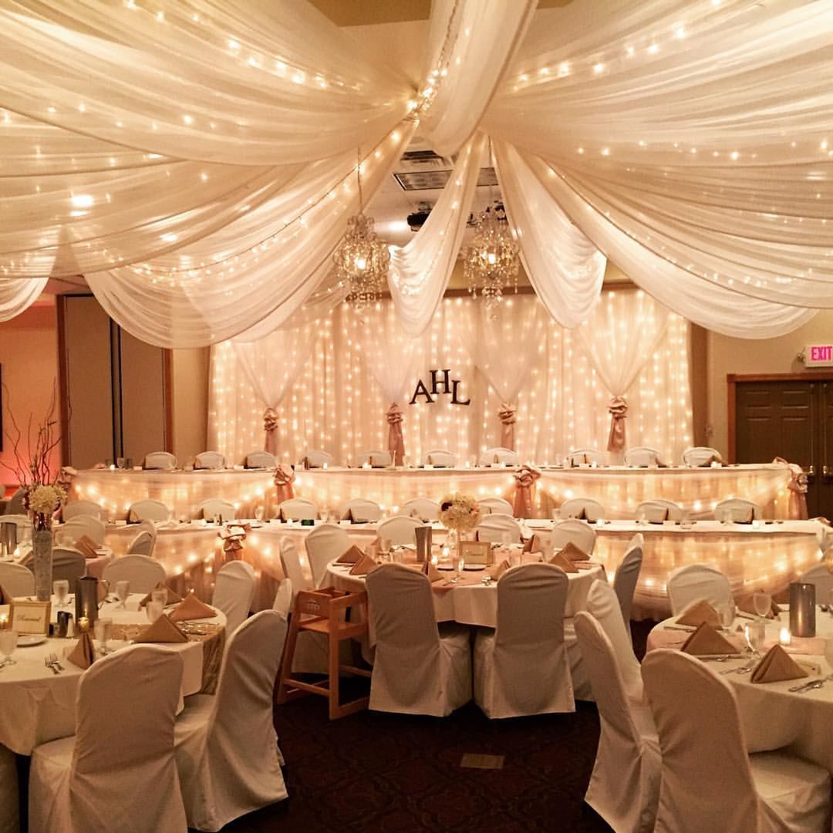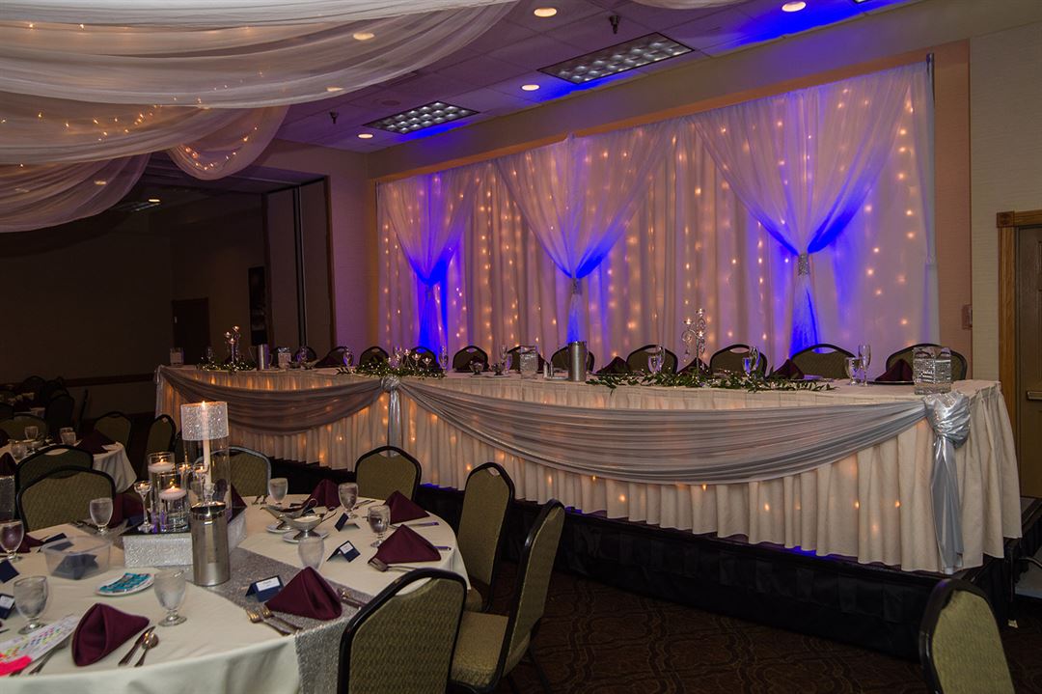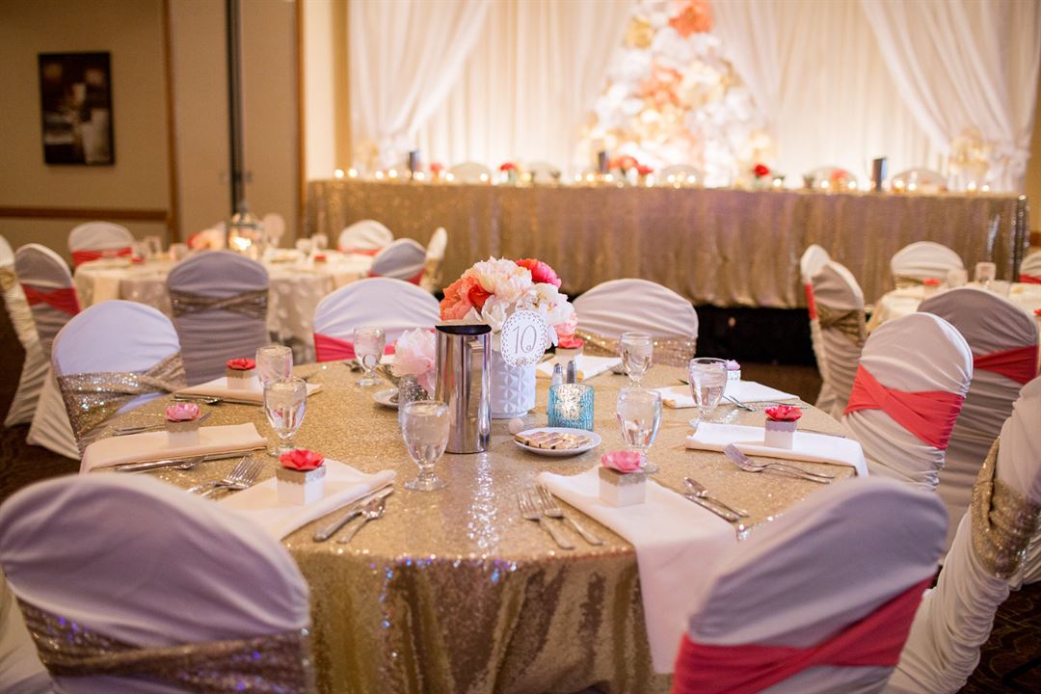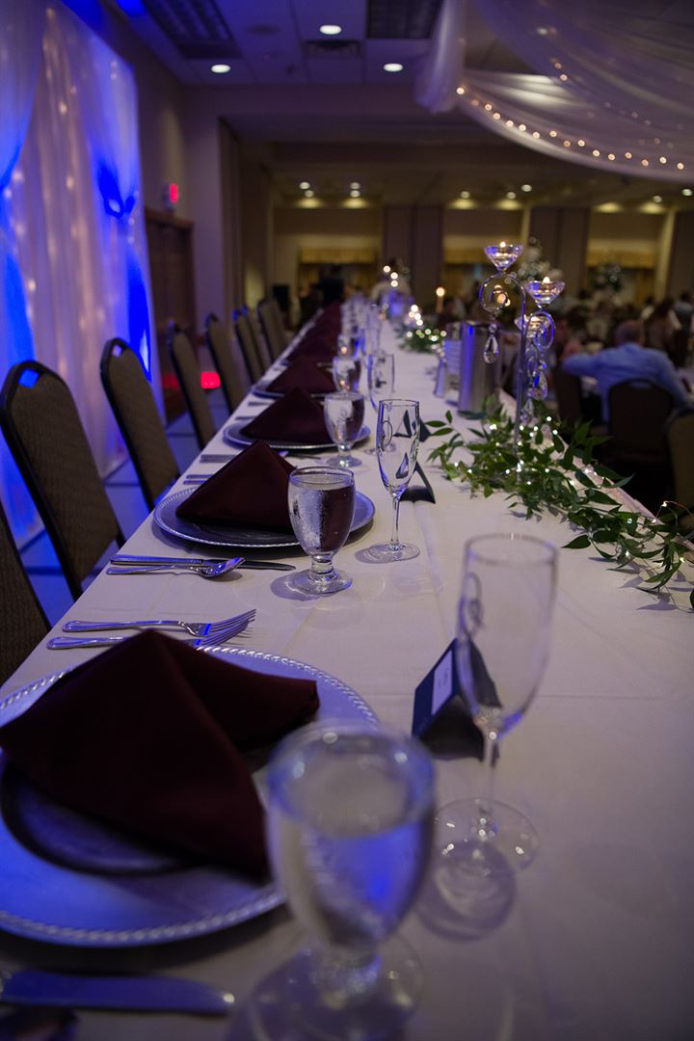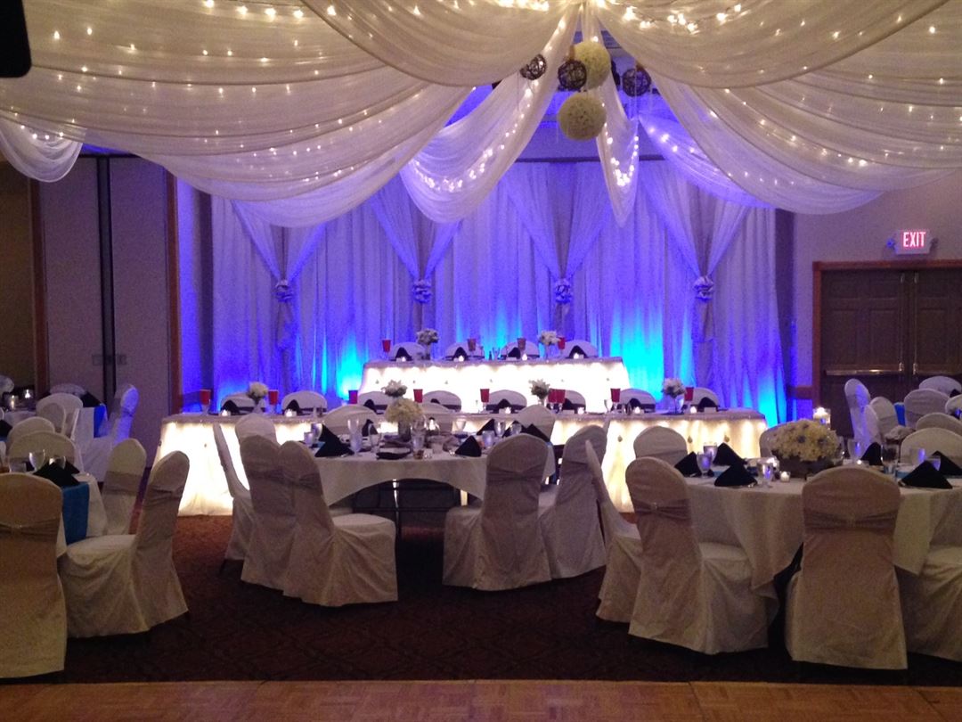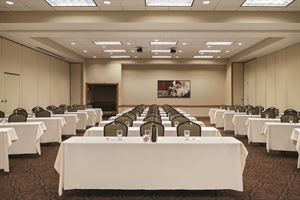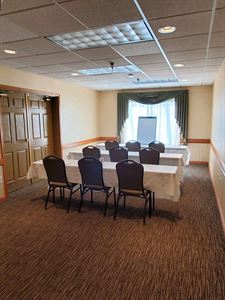Country Inn & Suites by Radisson Mankato Hotel and Conference Center
1900 Premier Dr. Mankato, MN 56001, Mankato, MN
507-388-0690
Capacity: 500 people
About Country Inn & Suites by Radisson Mankato Hotel and Conference Center
Our proximity to downtown Mankato and the Minneapolis-St. Paul area makes the Country Inn & Suites the perfect place to host your next seminar or celebration. Our flexible event venue can accommodate up to 500 people, and our professional staff can personalize your event to meet your needs. We have up to 10,000 square feet of customizable event space and newly renovated 8,000 square feet of patio space with firepits.
From plated entrees and buffet spreads to cocktail hors d’oeuvres and signature drinks, the hotel offers catering services to enhance the celebration.
Earn Choice Priveledges points for hosting your meetings and parties!
Wedding photos courtesy of Wild Trail Studios and RKH Images.
Event Pricing
Event Pricing-Conference Center
Attendees: 0-500
| Pricing is for
parties
and
meetings
only
Attendees: 0-500 |
$200 - $2,500
/event
Pricing for parties and meetings only
Wedding Packages
Attendees: 0-350
| Deposit is Required
| Pricing is for
weddings
and
parties
only
Attendees: 0-350 |
$1,000 - $2,500
/event
Pricing for weddings and parties only
Key: Not Available
Availability
Last Updated: 3/6/2025
Select a date to Request Pricing
Event Spaces
Conference Center
Sibley
Recommendations
Great place to host your event
- An Eventective User
It was beautiful thank you Country inn
Management Response
Thank you for your recommendation!!
Venue Types
Amenities
- ADA/ACA Accessible
- Full Bar/Lounge
- Fully Equipped Kitchen
- Indoor Pool
- On-Site Catering Service
- Outdoor Function Area
- Wireless Internet/Wi-Fi
Features
- Max Number of People for an Event: 500
- Number of Event/Function Spaces: 11
- Special Features: GET MARRIED FOR $500!! Save up to $2,000 from any wedding packages. Ask us about it! Valid for 2026 Weddings who book by the end of 2025! Ask about our Weekday and Friday Wedding Packages! We even have Small Wedding Packages for 100 or less guests.
- Total Meeting Room Space (Square Feet): 10,000
