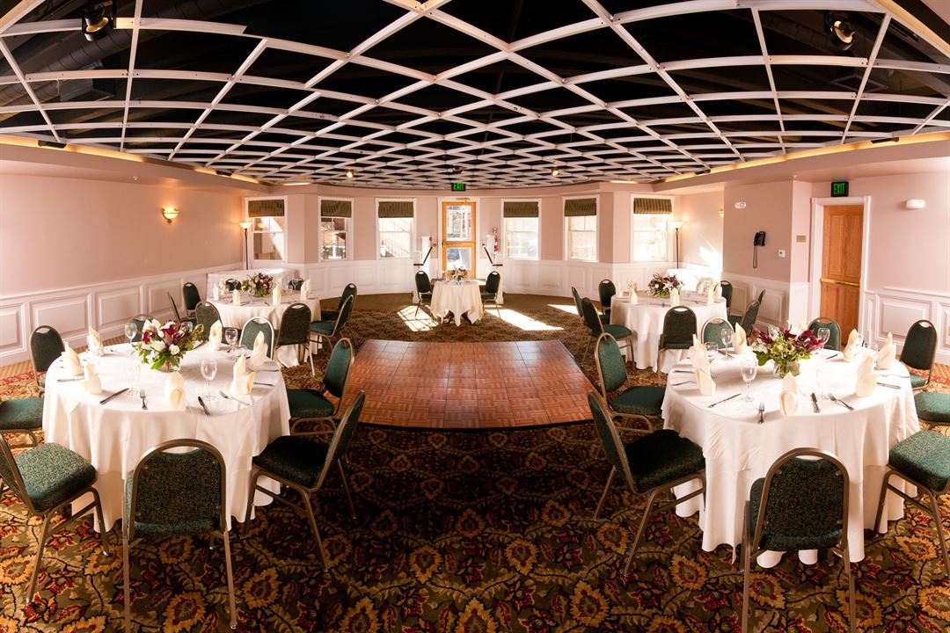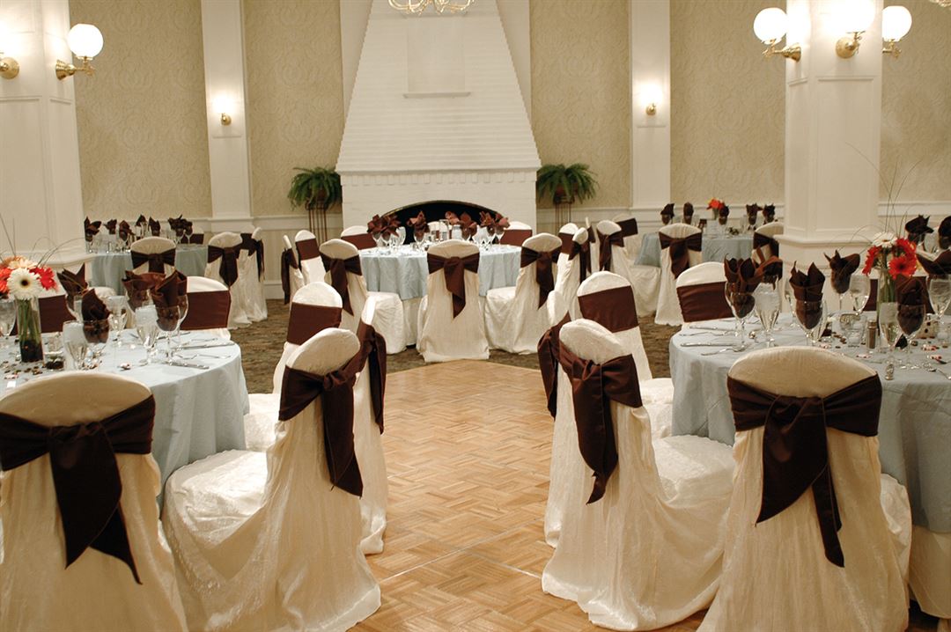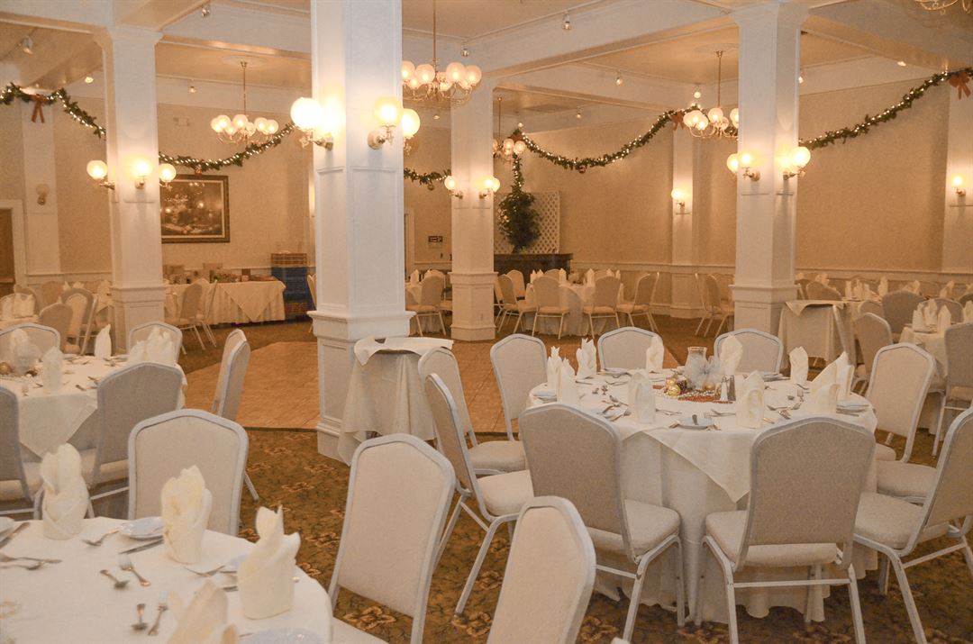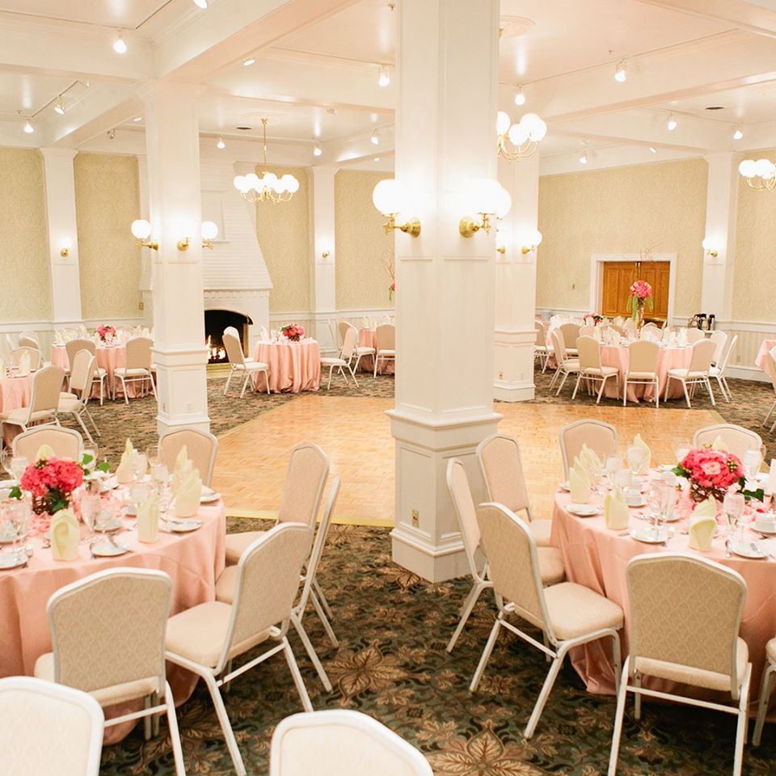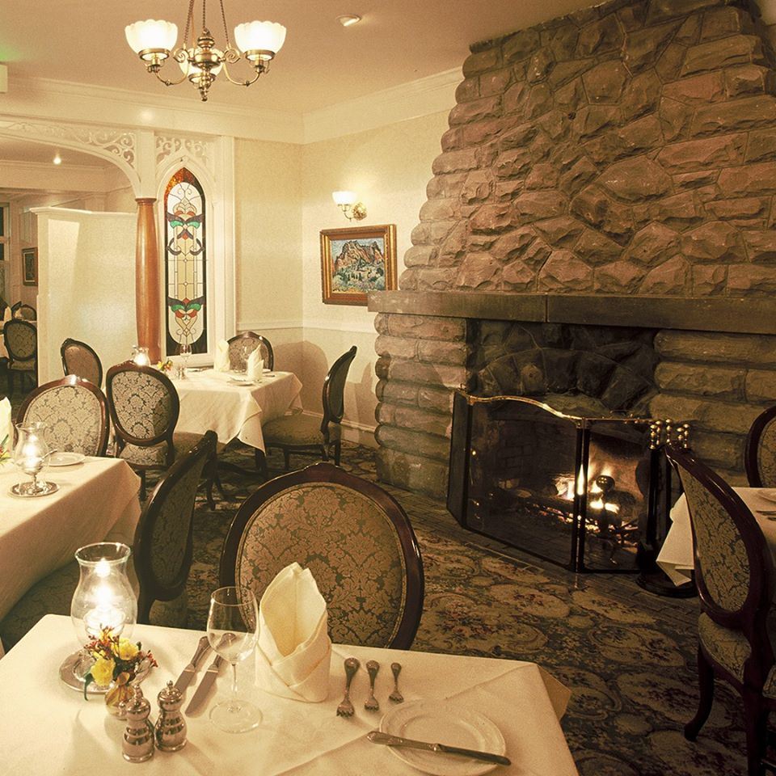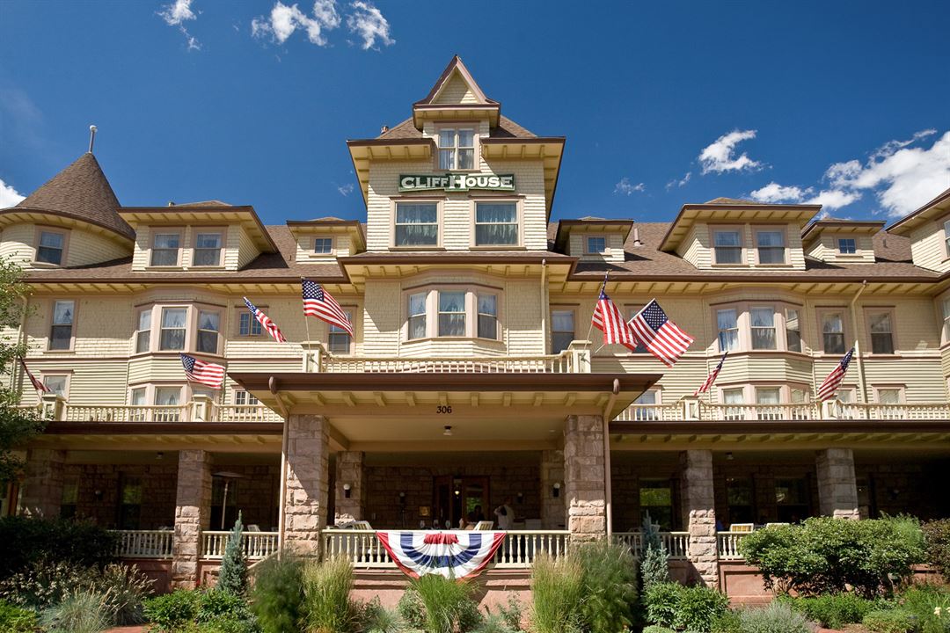The Cliff House
306 Canon Avenue, Manitou Springs, CO
Capacity: 150 people
About The Cliff House
The Cliff House is the ideal setting for your wedding or meeting.
Event Spaces
The Cathedral Spires Pavilion
The Red Mountain Bar & Grill
The William’s Canyon Suite & Boardroom
J.S. Morley Ballroom
Pikes Peak Boardroom
Solarium Room
Sequoia Room
Venue Types
Amenities
- Full Bar/Lounge
- On-Site Catering Service
- Outdoor Function Area
Features
- Max Number of People for an Event: 150
