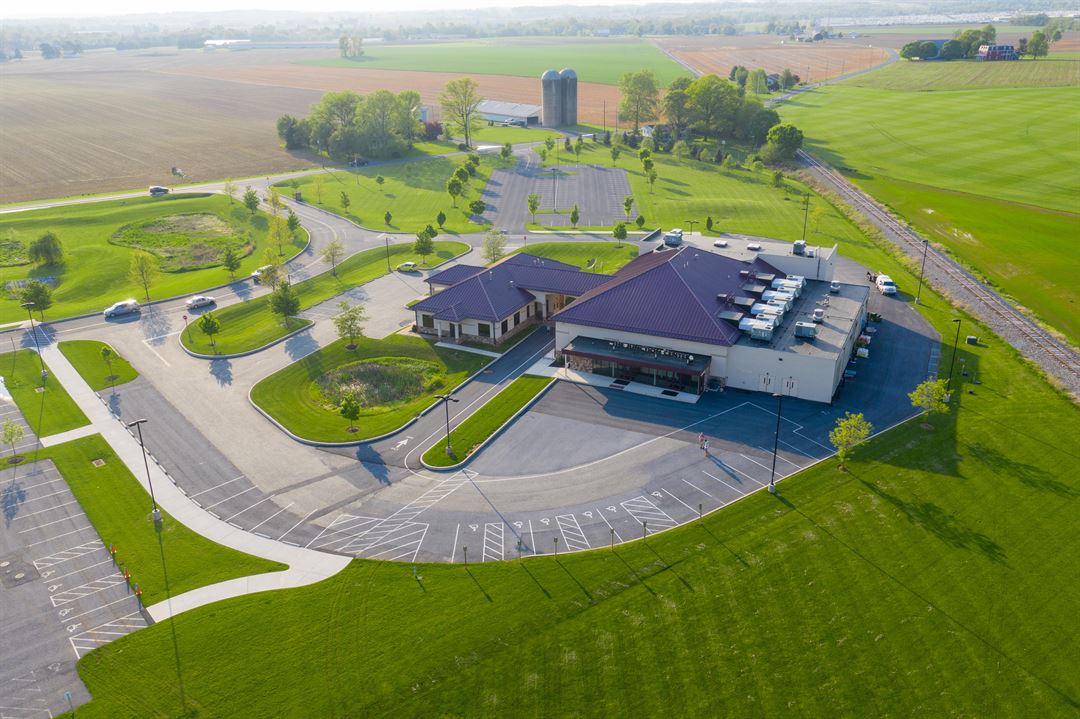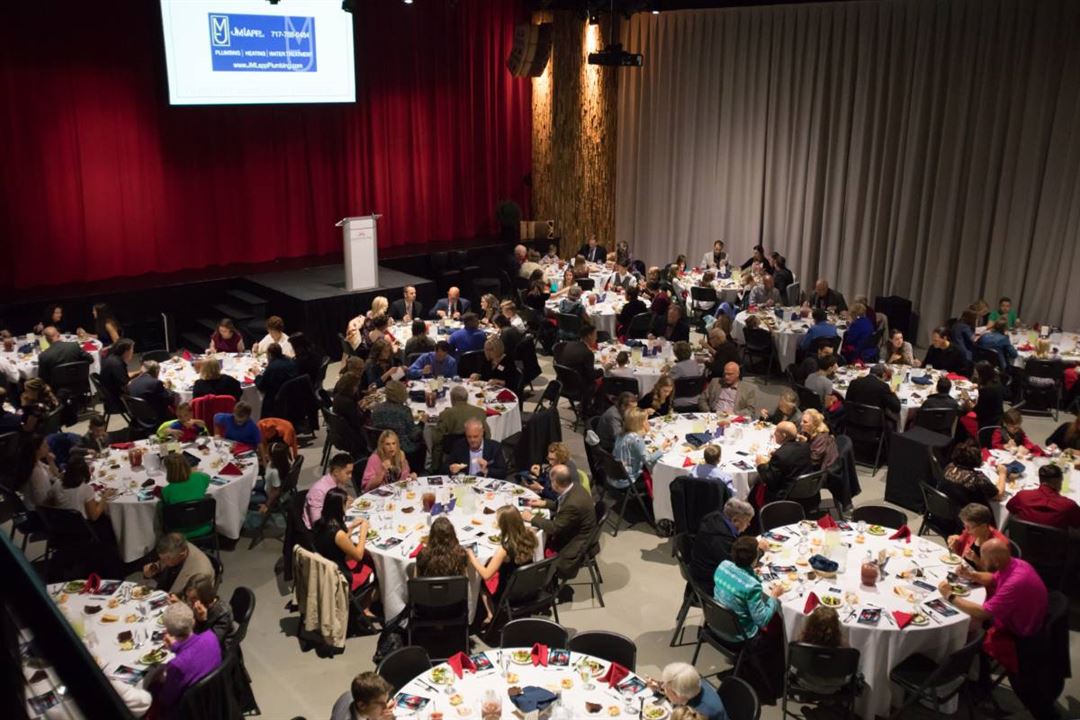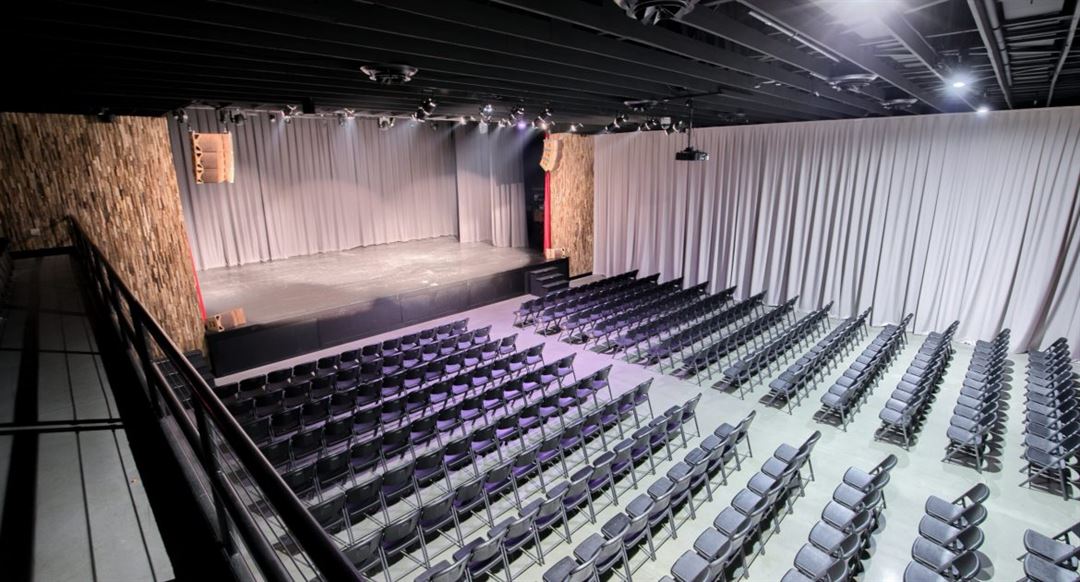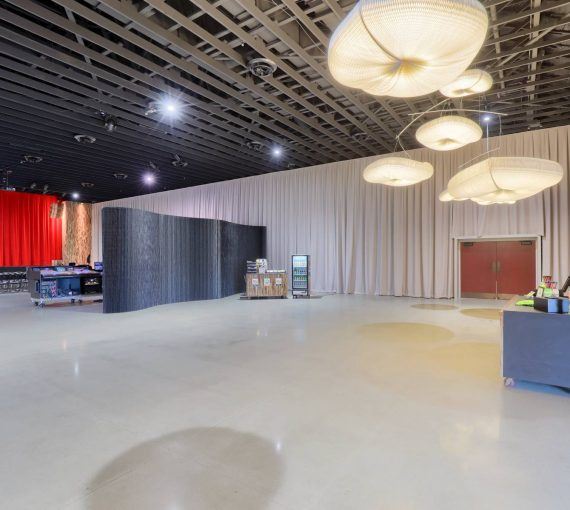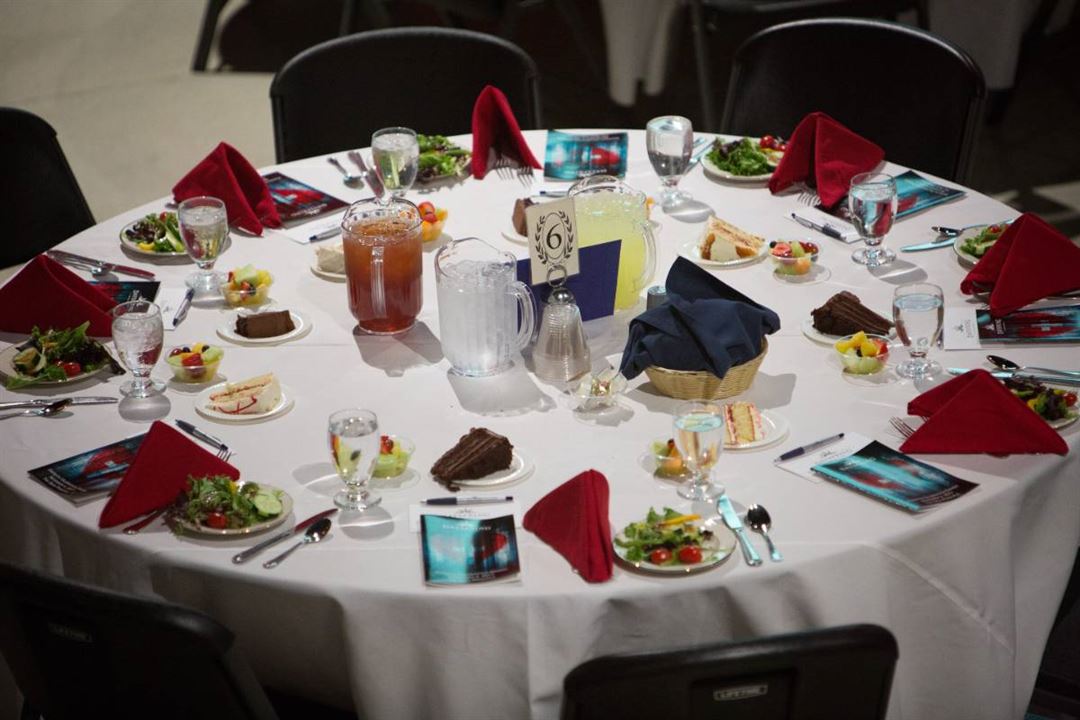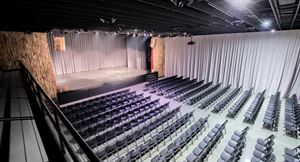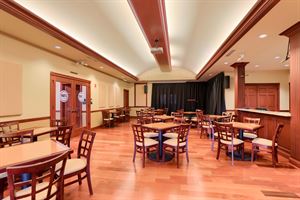The Junction Center
1875 Junction Road, Manheim, PA
Capacity: 700 people
About The Junction Center
The Junction Center is a beautiful 28-acre facility that serves as home to WJTL. The space is primarily used to host live performances, but it easily lends itself to weddings and special events.
Landis Hall is the main event facility, which is a flexible multi-use space allowing us to host concerts, theatrical performances, banquets, seminars, movies, exhibits, etc. We are able to cater to small and medium size events due to our wide range of flexibility. The Hall is wired directly to the studios allowing for live radio and internet broadcasts. Landis Hall has an industrial feel while featuring a fresh contemporary design which utilizes many natural and reclaimed materials. A full forty-foot wide theatrical stage has a state-of-the-art lighting system designed by Stray Productions. Running the length of the building is the Mezzanine which features balcony seating.
The Millen Room is located in the main studio area of WJTL. This 980 square foot café features a small stage plus 12 tables and seating for approximately 50 people. A warming kitchen and serving area make it the perfect venue for small events. This space easily caters to bridal or baby showers, birthday parties, small seminars, graduation parties, etc.
The available event spaces are equipped with high-tech sound equipment and projection screens. Ample parking is available on the property for your ultimate convenience.
Centrally located to Lancaster, York and Harrisburg, the site is only two miles from Rt. 283 near the Root’s Country Market in Manheim, PA
Event Pricing
Landis Hall
Attendees: 50-700
| Pricing is for
all event types
Attendees: 50-700 |
$1,500 - $4,000
/event
Pricing for all event types
Key: Not Available
Availability
Last Updated: 10/12/2022
Select a date to Request Pricing
Event Spaces
Landis Hall at The Junction Center
The Millen Room
Venue Types
Amenities
- ADA/ACA Accessible
Features
- Max Number of People for an Event: 700
- Year Renovated: 2017
