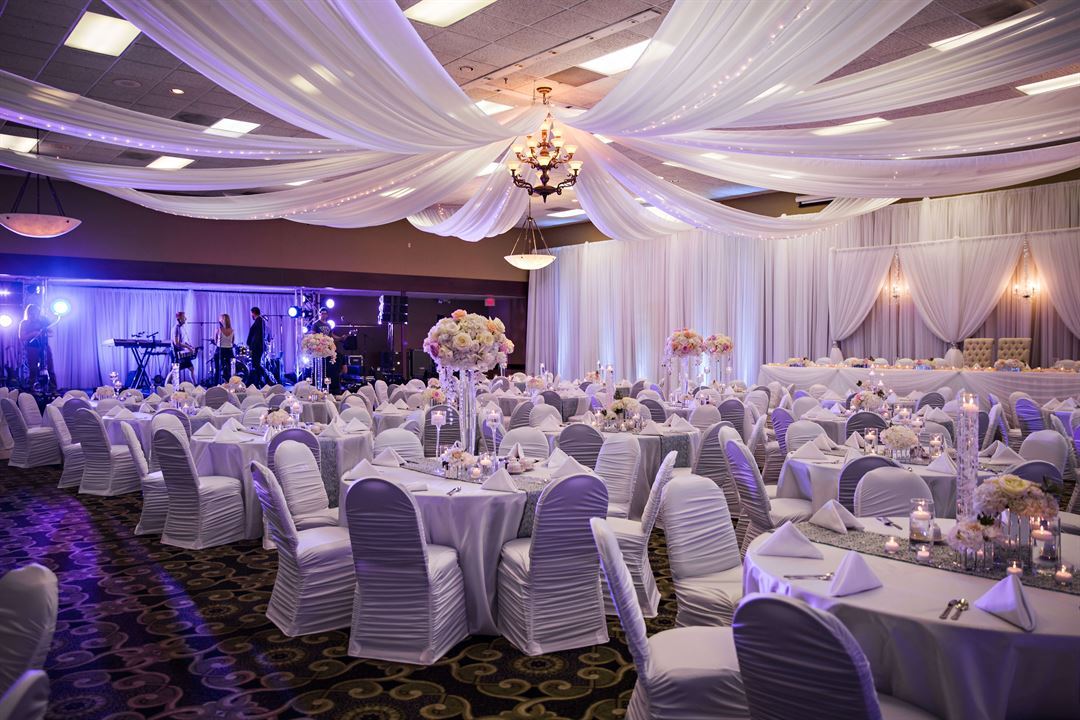

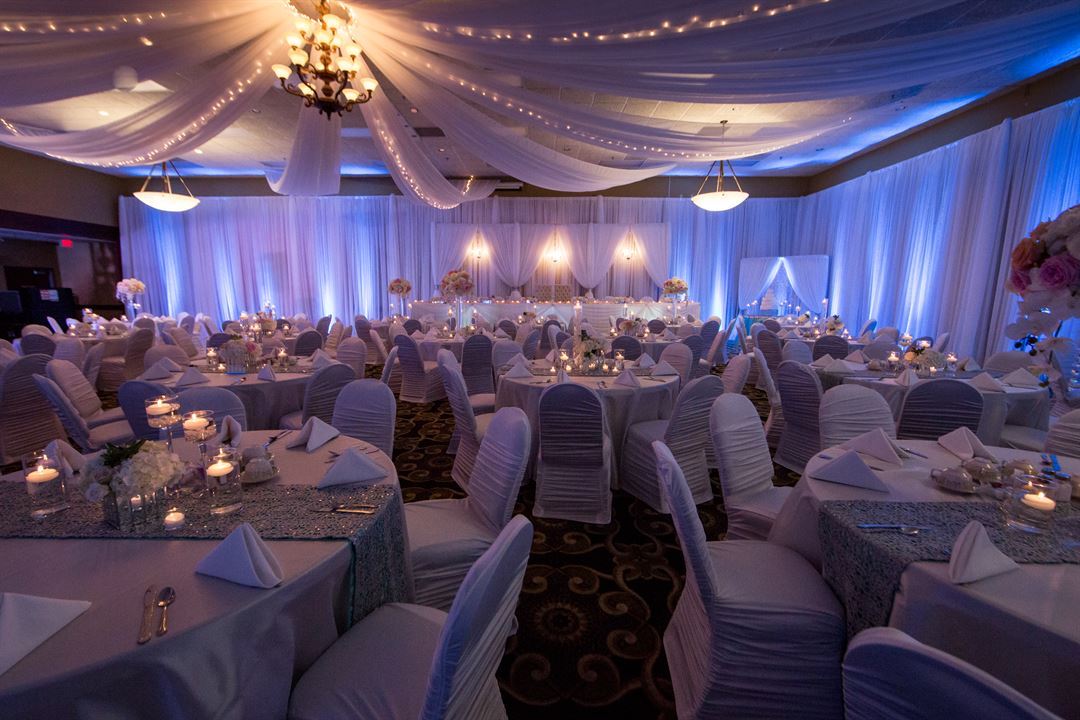













Baymont Inn & Suites Mandan
2611 Old Red Trail Northwest, Mandan, ND
1,044 Capacity
$200 to $5,000 for 50 People
With 14,000 square feet of event space, our hotel features 10 meeting rooms, which can be arranged to accommodate 1,374 conference guests or 1,044 banquet guests. Plan your next meeting or special event with us. We also arrange great rates for groups — large or small.
Our Baymont Inn & Suites Mandan Bismarck Area hotel is a top choice in greater Bismarck for parties and events, not to mention our affordable rates. We offer a convenient location off I-94, with comfortable and convenient amenities, as well as pet-friendly accommodations.
Event Pricing
Event Venue Rental
1 - 1,000 people
$200 - $5,000
per event
Wedding Venue Rental
1 - 750 people
$300 - $550
per event
Event Menus
$5.50 - $32
per person
Event Spaces
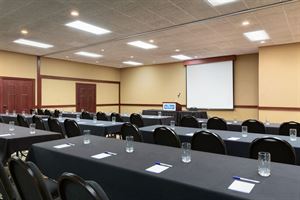
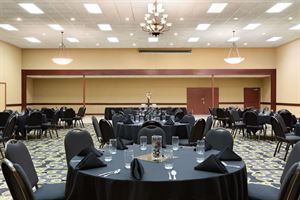

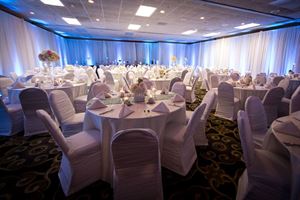
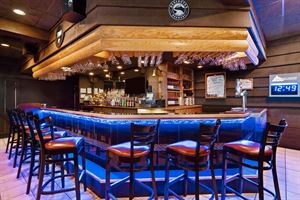
Restaurant/Lounge
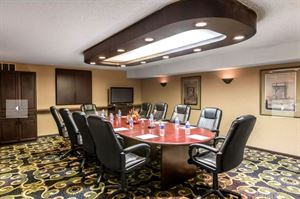
General Event Space
Recommendations
Baymont Inn. Mandan ND
— An Eventective User
from Riverdale, ND
We had a 16th birthday party. The venue was perfect and the hospitality was outstanding. We rented some rooms to stay a few days before event. We had exceptional service during our stay. Complimentary breakfast was impressive too.
Additional Info
Venue Types
Amenities
- ADA/ACA Accessible
- Full Bar/Lounge
- Fully Equipped Kitchen
- Indoor Pool
- On-Site Catering Service
- Wireless Internet/Wi-Fi
Features
- Max Number of People for an Event: 1044
- Number of Event/Function Spaces: 10
- Special Features: Our conference center includes ten separate meeting rooms with a variety of sizes and options, including several rooms with windows. Our unparalleled commitment to service excellence will ensure the success of your meeting or event.
- Total Meeting Room Space (Square Feet): 14,000
- Year Renovated: 2020