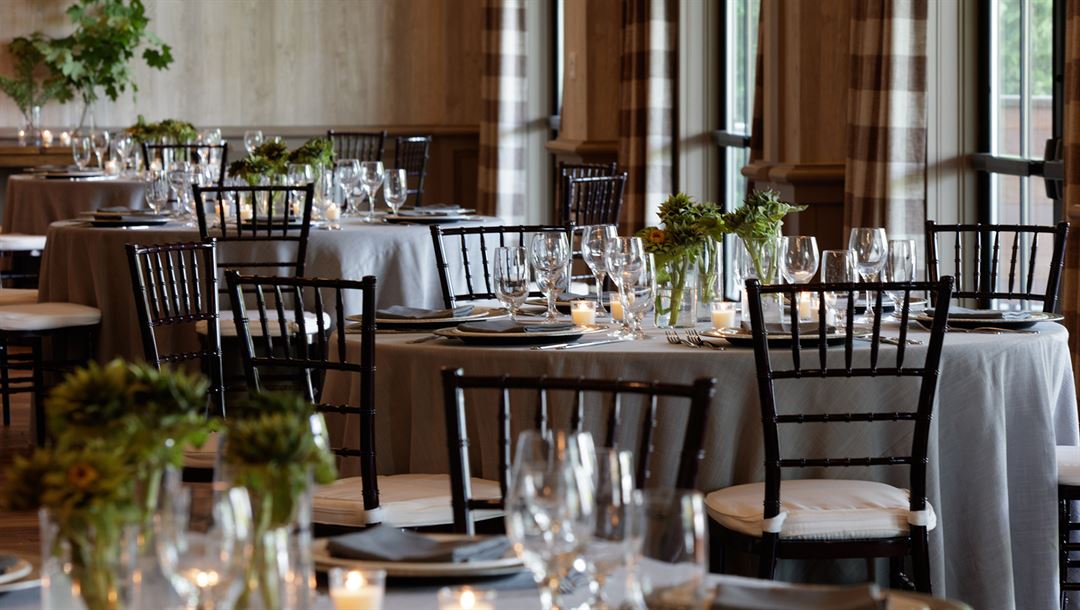
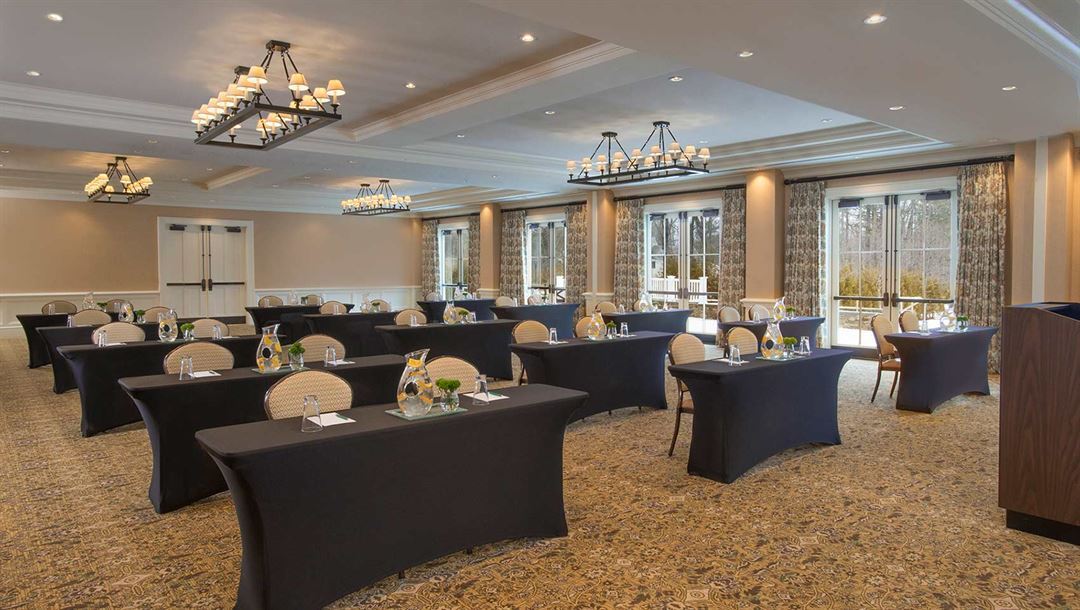
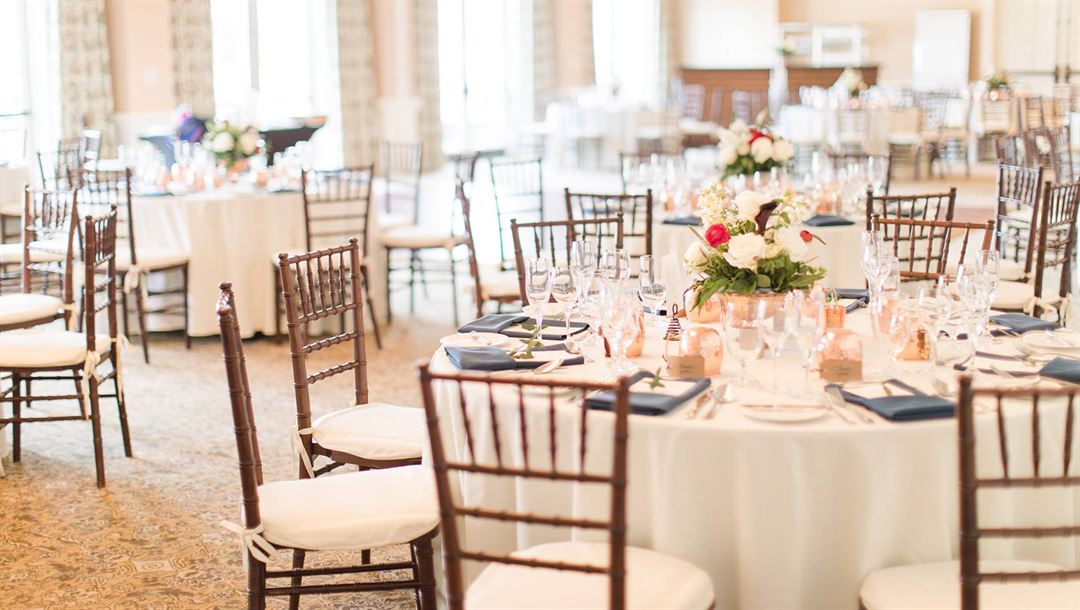
































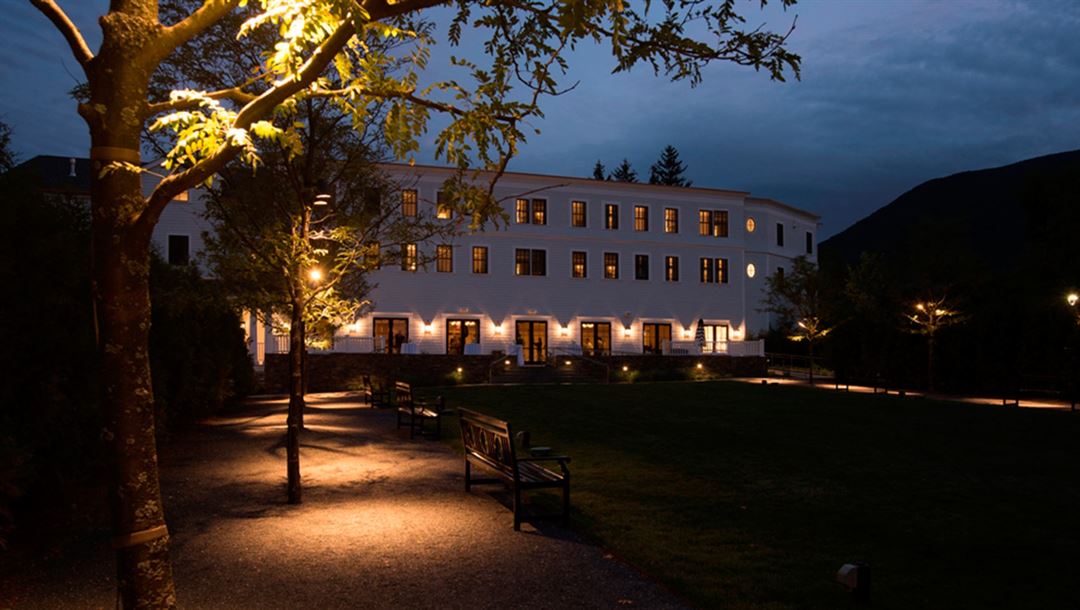
Taconic, a Kimpton Hotel
3835 Main Street, Manchester, VT
400 Capacity
$1,900 to $7,500 for 50 Guests
Perfect for corporate retreats, incentive programs and special events of all kinds, Kimpton Taconic gives you 9,600 square feet of flexible indoor/outdoor venue space. We’re here to make every moment truly your own. Find everything you’ve dreamt of to stay, celebrate and start your ever-after at Kimpton.
Kimpton Taconic Hotel's intimate ambiance in charming Manchester Village, where mountain views and fresh air are ever-present. Host your "night before" celebration in our stunning private event space. Cap off the perfect weekend with an indoor/outdoor farewell brunch in a private space for your closest friends and family.
Please visit our website for more detailed event information, and contact us to start planning!
Event Pricing
Buffet Menus
$38 - $150
per person
Plated Dinner
$58 - $110
per person
Day Packages
$96 - $110
per person
Event Spaces
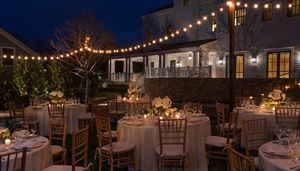
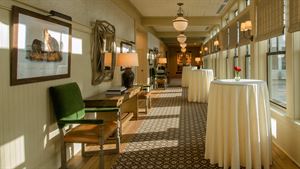
Pre-Function
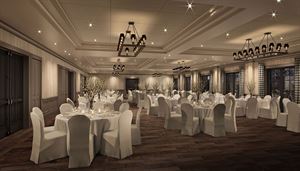

Additional Info
Venue Types
Amenities
- Full Bar/Lounge
- On-Site Catering Service
- Outdoor Function Area
- Outdoor Pool
- Valet Parking
- Wireless Internet/Wi-Fi
Features
- Max Number of People for an Event: 400