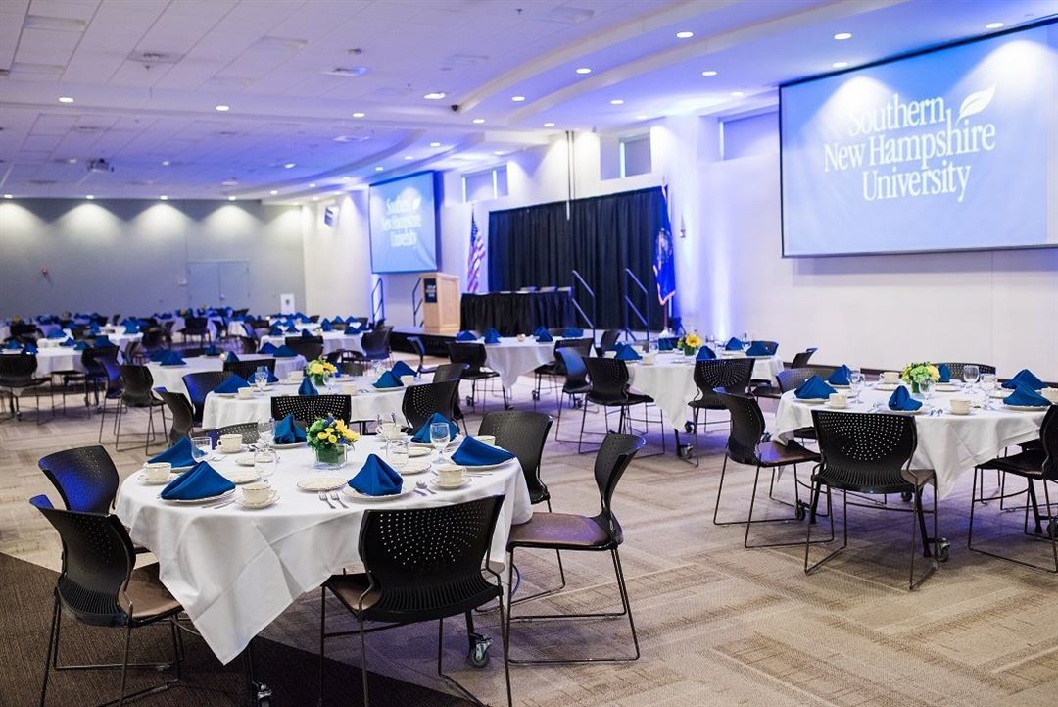
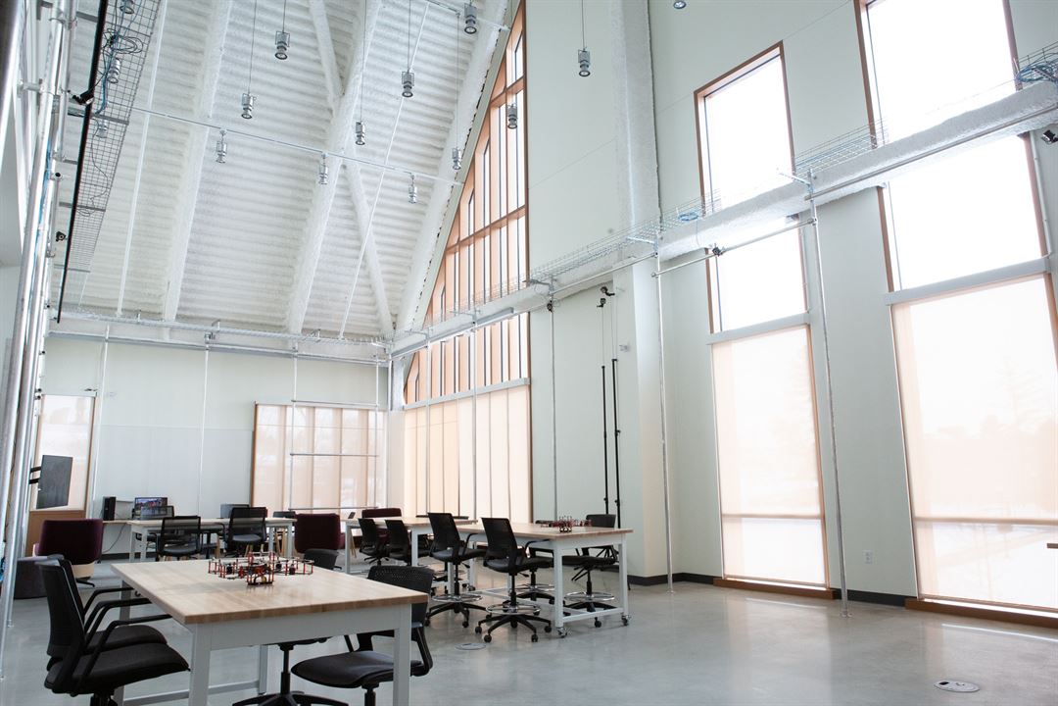
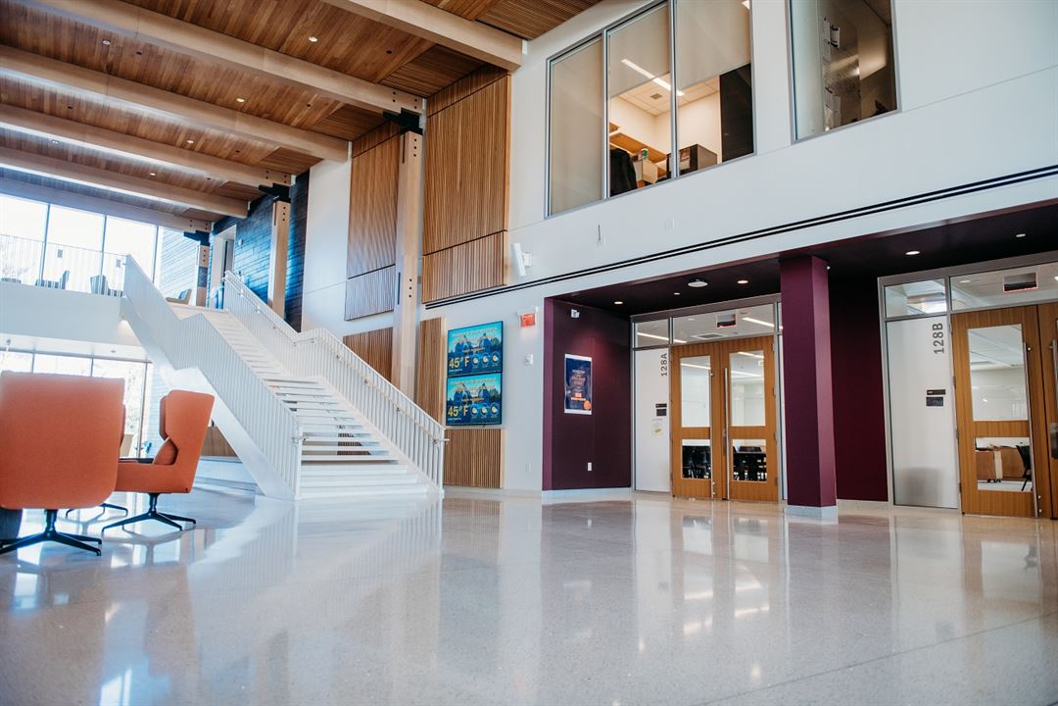
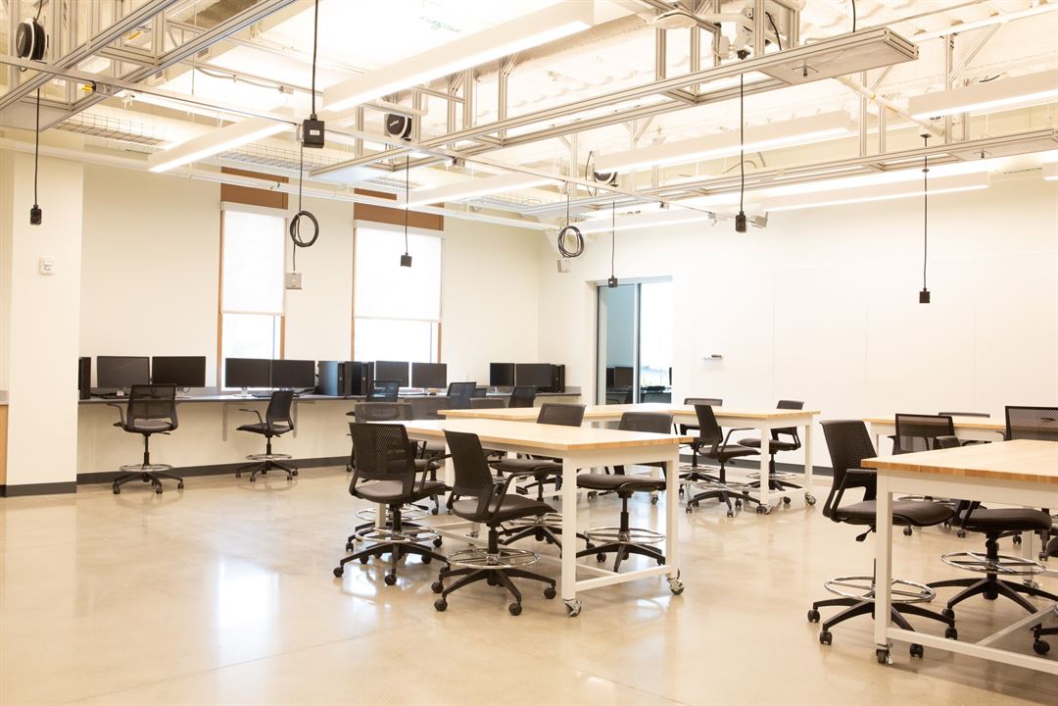
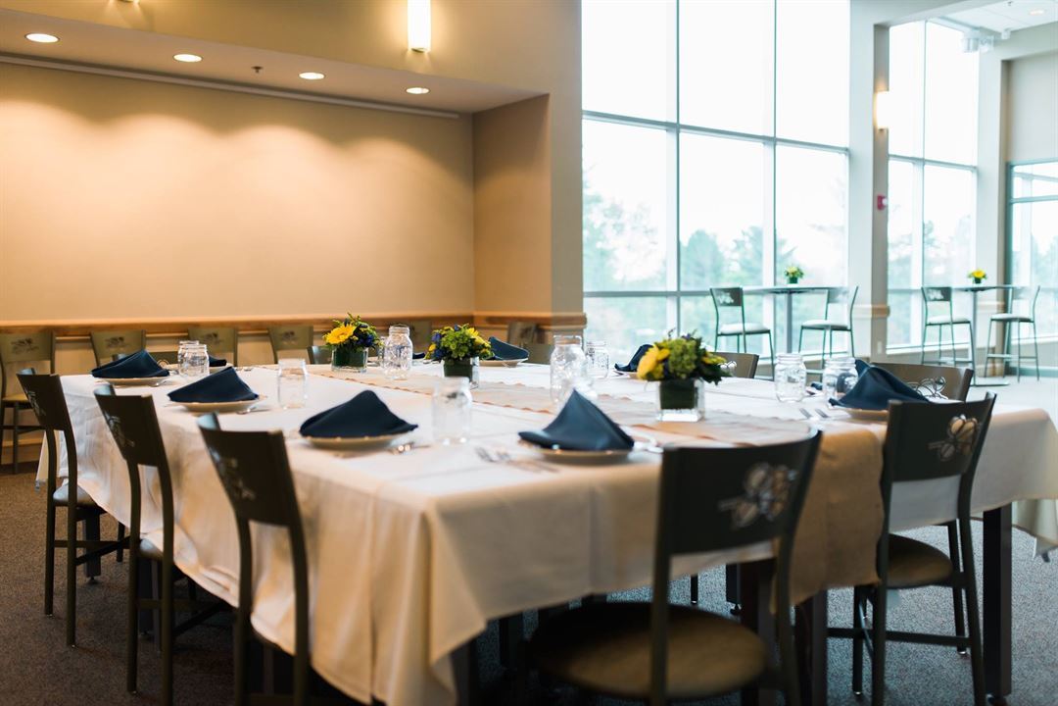











Southern New Hampshire University
2500 North River Road, Manchester, NH
2,200 Capacity
$145 to $1,295 for 50 People
Located in Manchester, NH. just 15 minutes from the airport, SNHU's Conference & Event Services friendly, professional and dedicated staff will help make your next event memorable!
Banquet and meeting facilities include a function room, breakout rooms for 10 to 500 people, an executive boardroom, and a 218-seat auditorium.
The Dining Center Banquet Hall is a great place to host an event with state-of-the-art technology for presentations, wireless Internet, banquet-style seating for 350, theater-style seating for 500, meeting space for up to 500, dividable space to allow for two venues, computer network access with up to 200 physical ports of connectivity, two LCD projectors with two 15-foot diagonal screens, and catering services to accommodate all of your food and beverage needs.
SNHU’s fully capable campus can provide facilities, audio visual and catering as well as complimentary parking for your next event
Event Pricing
Classroom Rental
1 - 70 people
$145 - $305
per event
Conference Room
1 - 50 people
$205 - $260
per event
Hospitality Salons
1 - 100 people
$535 per event
Walker Auditorium
1 - 200 people
$580 per event
Dining Center Banquet Hall
1 - 500 people
$1,295 per event
Catering Menu Options Starting At
$10 - $15
per person
Event Spaces
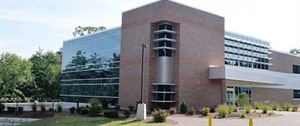
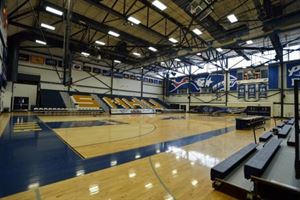
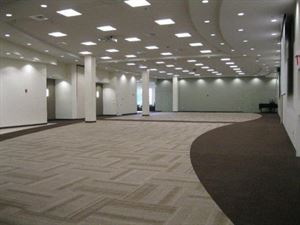
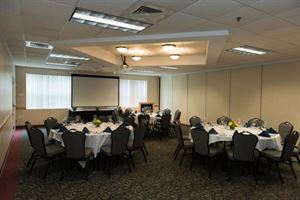
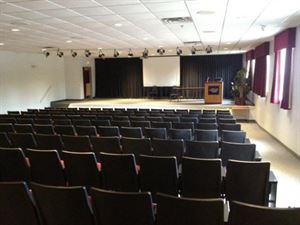
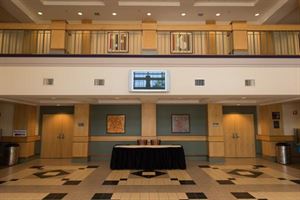
Recommendations
Amazing value!
— An Eventective User
3 day conference for health care professionals; included meals, tech support, AV, ample parking just a fantastic experience
Additional Info
Venue Types
Amenities
- ADA/ACA Accessible
- Full Bar/Lounge
- Fully Equipped Kitchen
- On-Site Catering Service
- Outdoor Function Area
- Wireless Internet/Wi-Fi
Features
- Max Number of People for an Event: 2200
- Total Meeting Room Space (Square Feet): 26,998