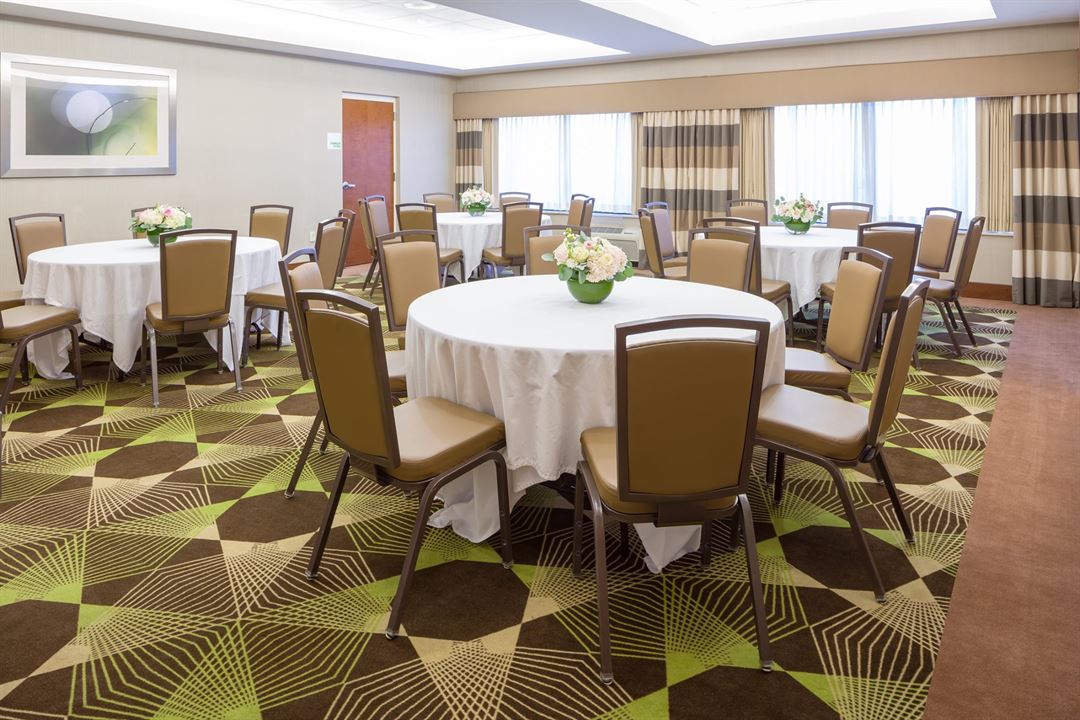
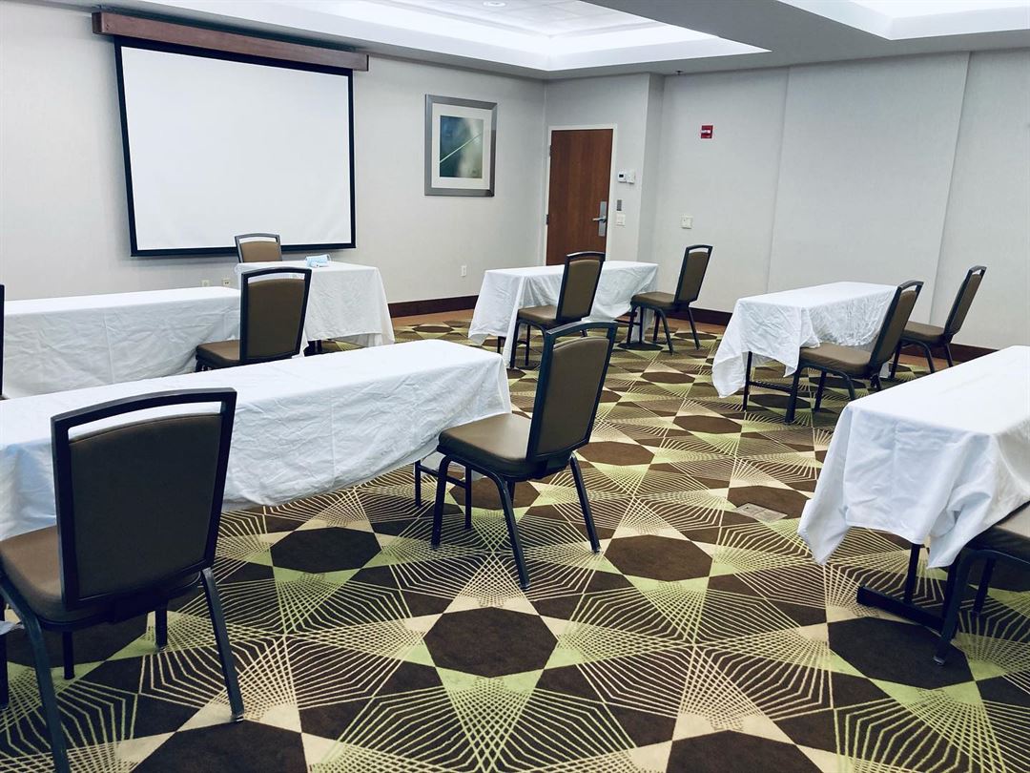
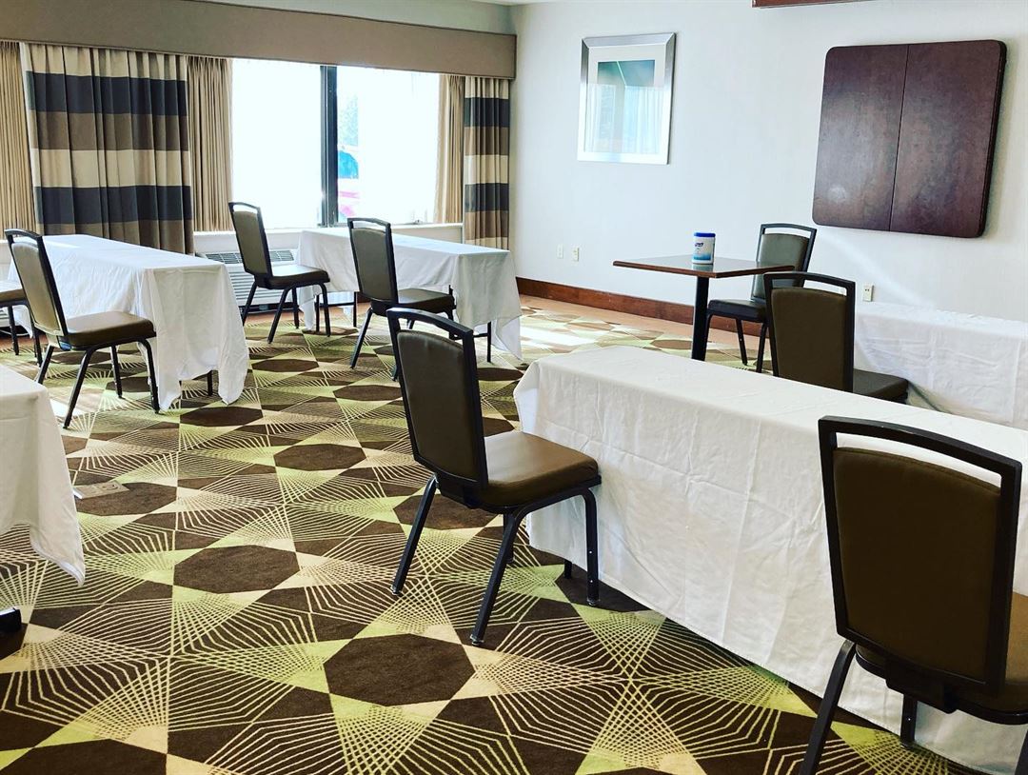
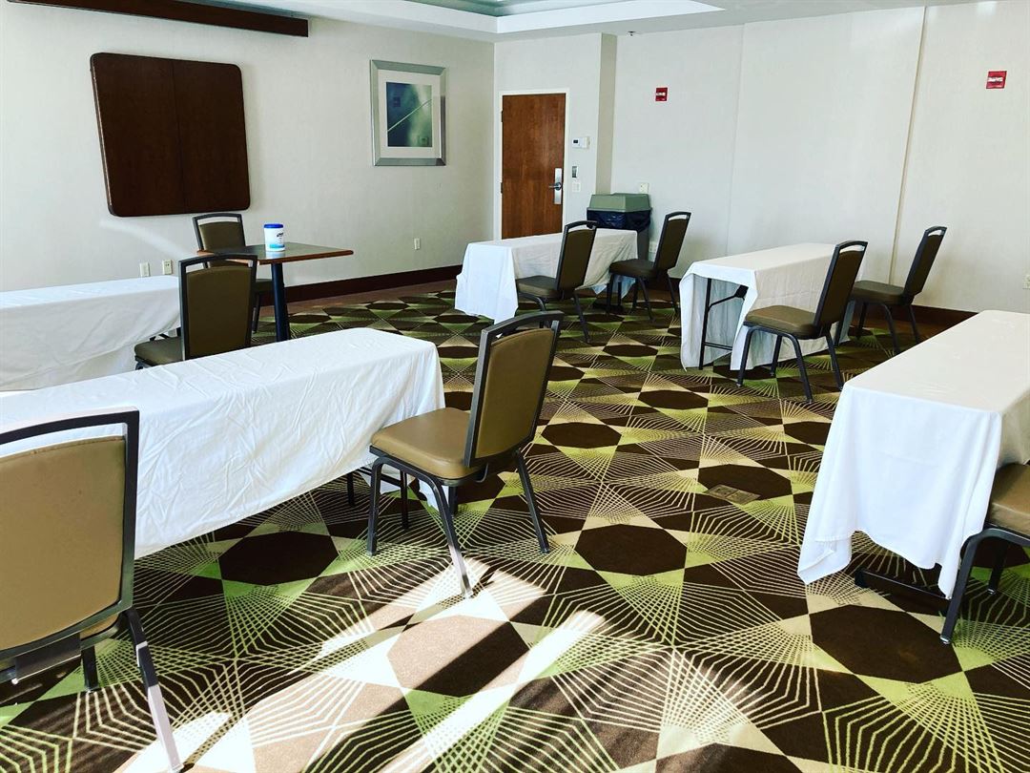
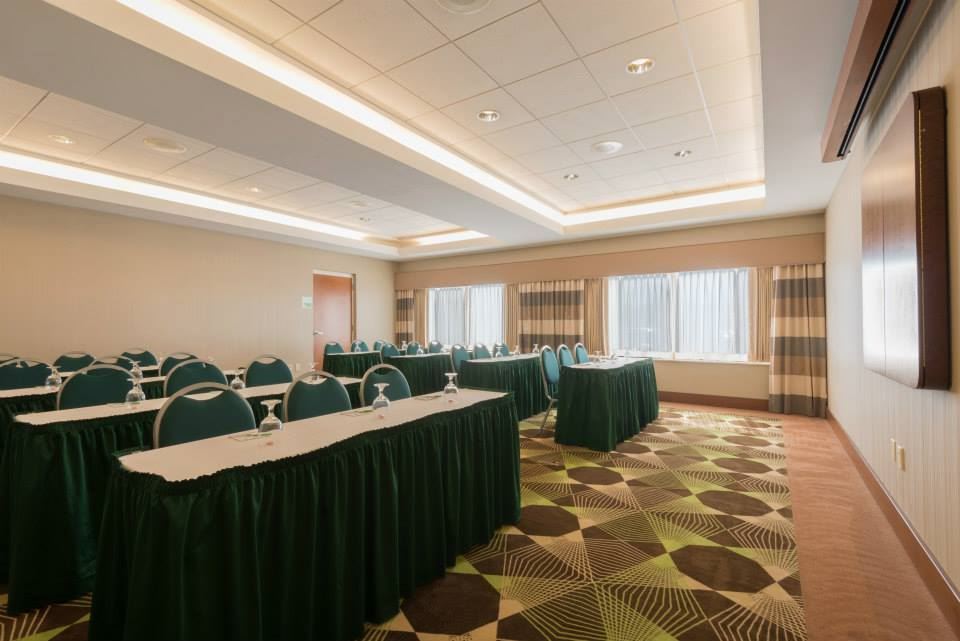







Holiday Inn Manchester Airport
2280 Brown Avenue, Manchester, NH
50 Capacity
During your stay in Manchester, NH, let our hotel host your next function, special occasion or company event. We offer one excellent event room with delightful catering options, audio/visual equipment and free high-speed, wireless Internet access.
Event Spaces



General Event Space

Additional Info
Neighborhood
Venue Types
Amenities
- Wireless Internet/Wi-Fi
Features
- Max Number of People for an Event: 50
- Total Meeting Room Space (Square Feet): 1,250