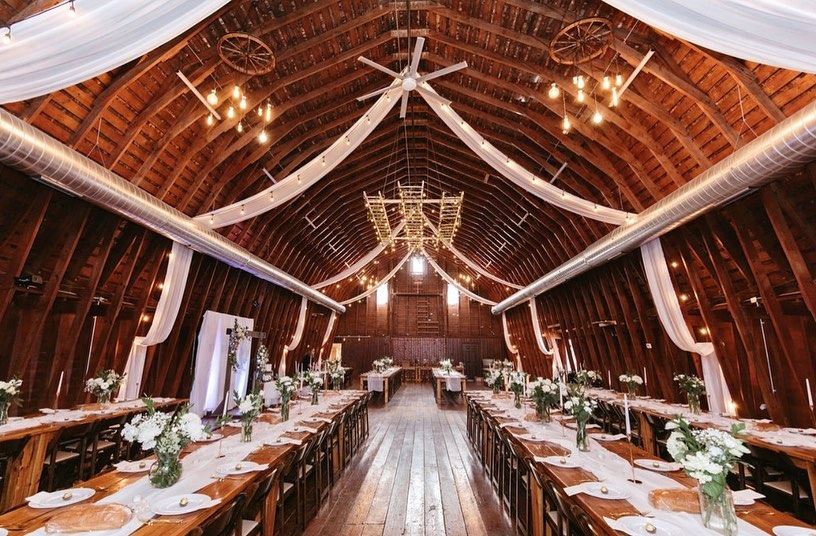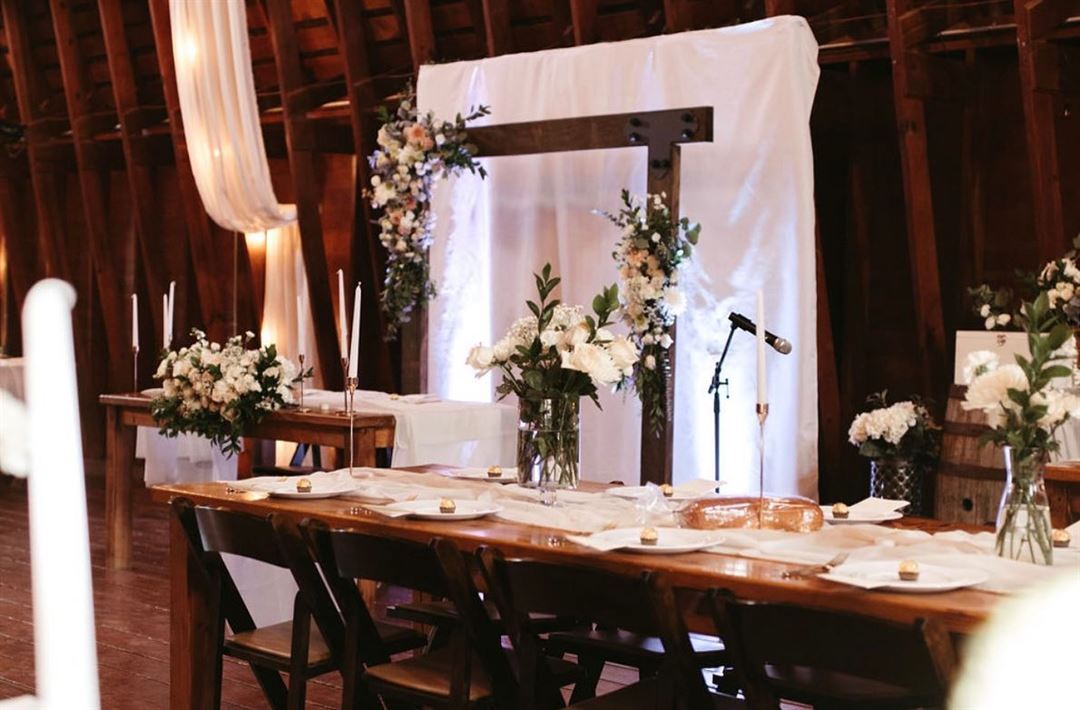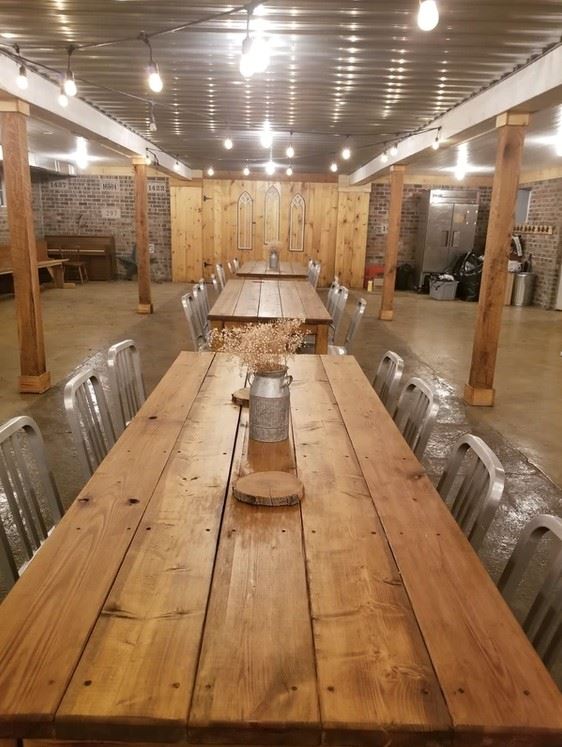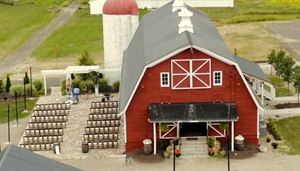










Historic Blum Barn
10383 E Austin Rd, Manchester, MI
200 Capacity
Historic Blum Barn is one of the premier barn wedding venues in the Ann Arbor area. One of the largest barns in the area (6,100 sq. ft on 2 floors) & on the largest property (43 acres), located in Bridgewater, a small hamlet minutes outside of Ann Arbor, Historic Blum Barn is located in an area of rolling hills on a small working family farm complete with a pond, bee's, goats, sheep, cows, & chickens. This rustic restored wedding barn will please your family & help your realize your dream... from the country bride to the Bohemian artist in you. We invite you to visit with your bride & groom to see what we have to offer.
Event Spaces

Additional Info
Venue Types
Amenities
- ADA/ACA Accessible
- Outdoor Function Area
- Outside Catering Allowed
Features
- Max Number of People for an Event: 200
- Special Features: Bridal cabin and grooms cabin, air conditioned, tables and chairs included