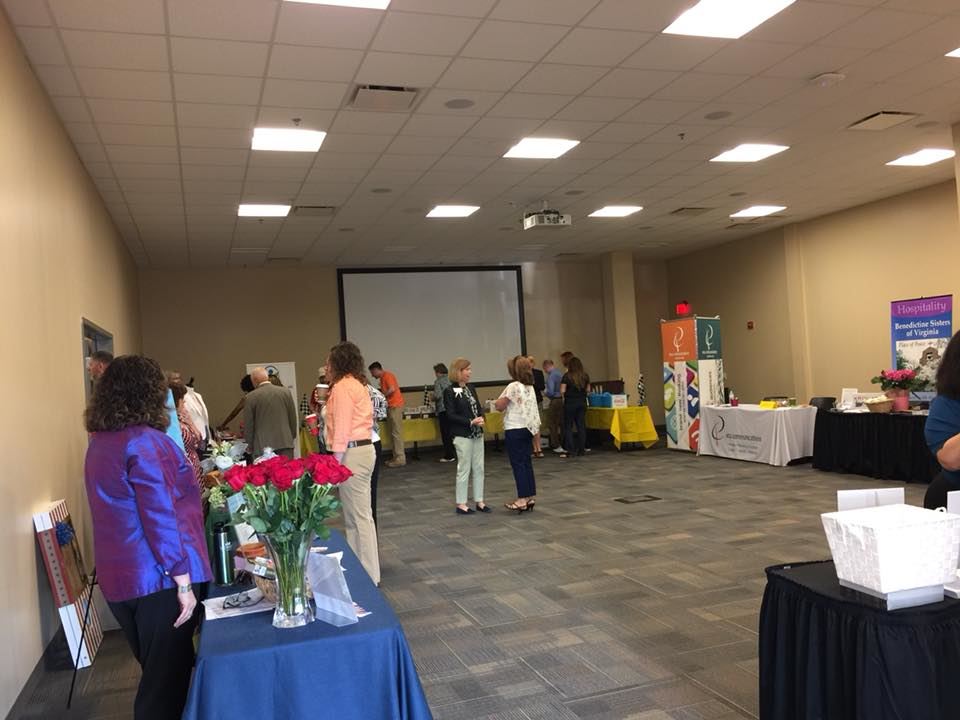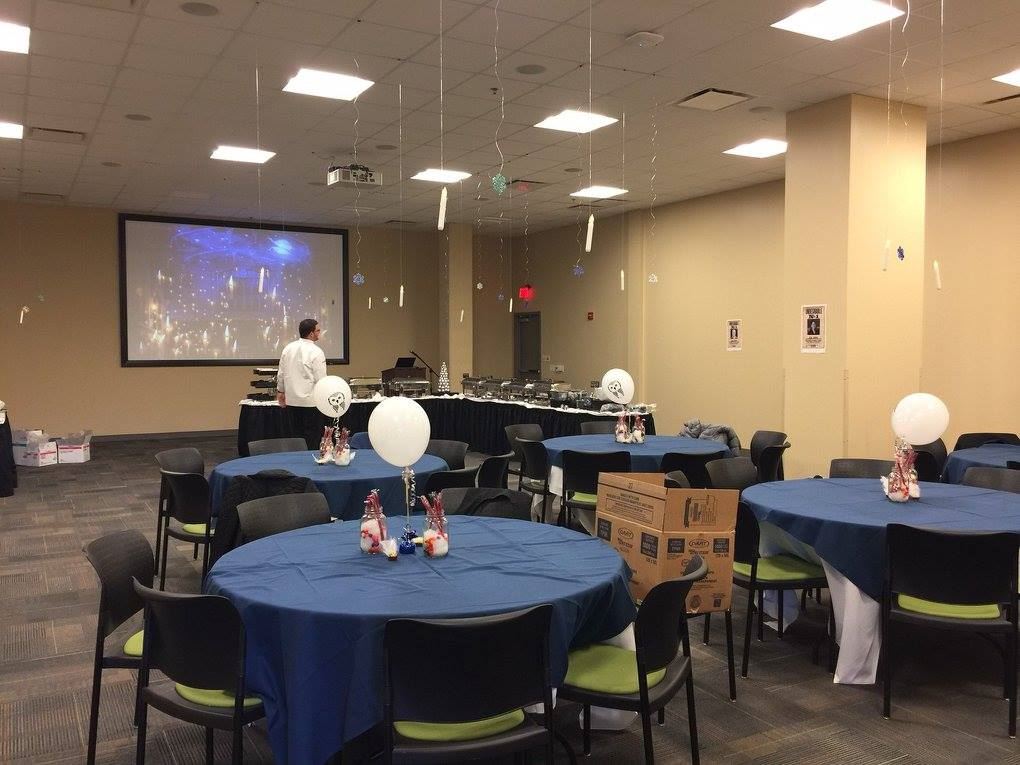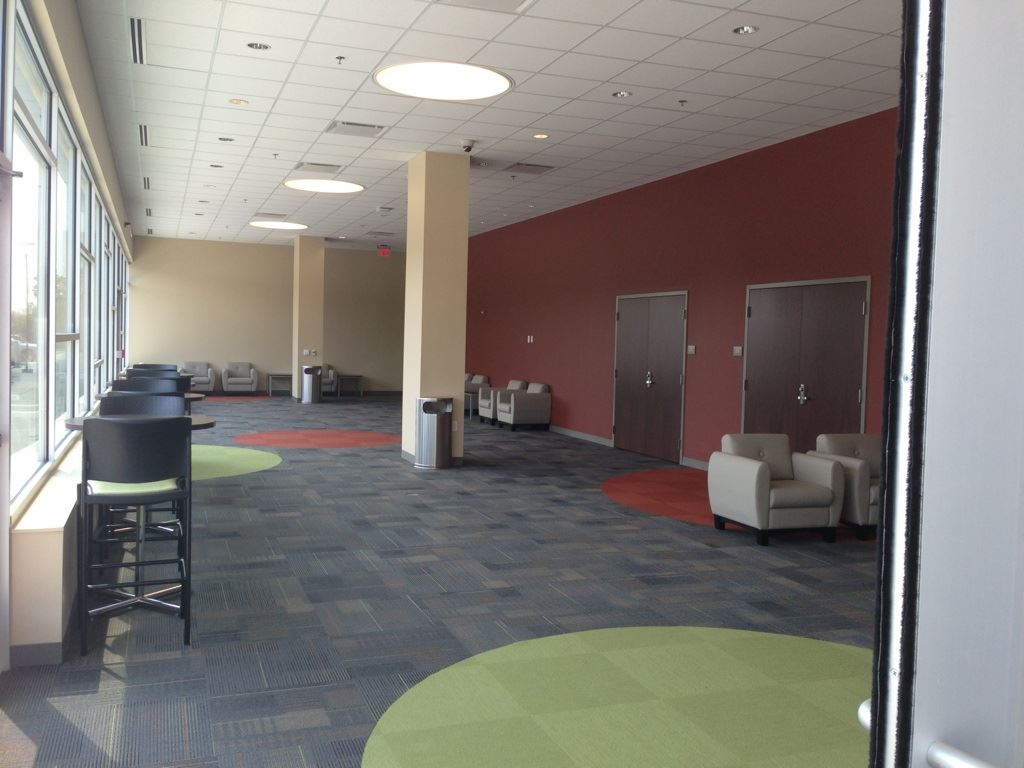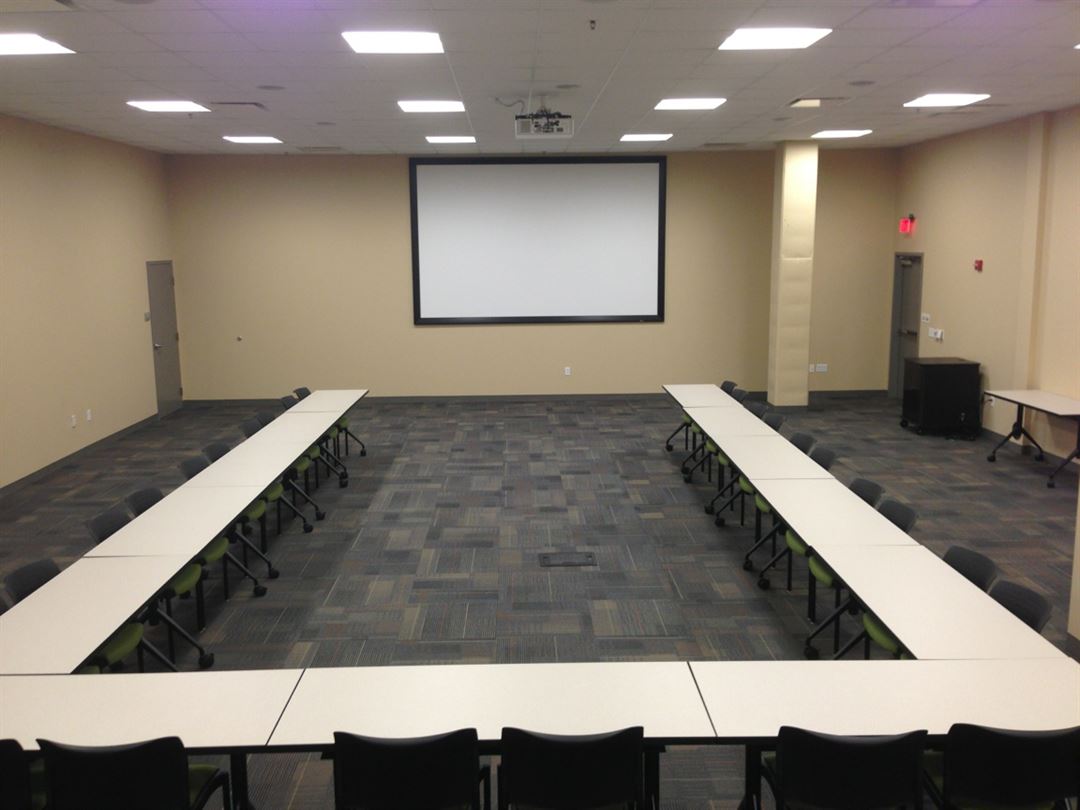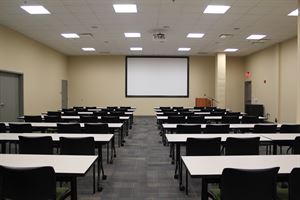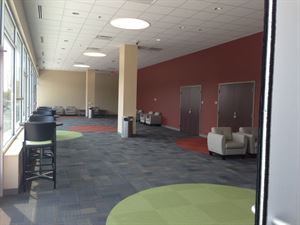Beacon Hall Conference Center, George Mason University
10945 George Mason Circle, Manassas, VA
Capacity: 120 people
About Beacon Hall Conference Center, George Mason University
Event space is available for rental at George Mason's Science and Technology Campus. Our events team welcomes government agencies, businesses, community members, and non-profit organizations to host events at this exceptional location. Our on-site A/V department is available to discuss your technology needs. We offer a large variety of equipment to meet the diverse needs of our clients.
Beacon Hall Conference Center features multipurpose rooms with movable tables and chairs. Both rooms are equipped with a projection screen, LCD projector, and sound system. Rooms connect by double doors in the middle. Rent all spaces together or separately. Access to a large private lobby, which works well for registration, catering, or vendors.
Event Pricing
Banquet Style Event
Pricing is for
weddings
and
parties
only
$1,100 - $2,500
/event
Pricing for weddings and parties only
Conference Style Event
Attendees: 27 maximum
| Pricing is for
meetings
only
Attendees: 27 max |
$1,100 - $2,500
/event
Pricing for meetings only
Theater Style Event
Attendees: 36 maximum
| Pricing is for
meetings
only
Attendees: 36 max |
$1,100 - $2,500
/event
Pricing for meetings only
Key: Not Available
Availability
Last Updated: 4/15/2025
Select a date to Request Pricing
Event Spaces
Multi-Purpose Room 1017A
Multi-Purpose Room 1018B
Pre-Function Lobby
Venue Types
Amenities
- Outside Catering Allowed
- Wireless Internet/Wi-Fi
Features
- Max Number of People for an Event: 120
