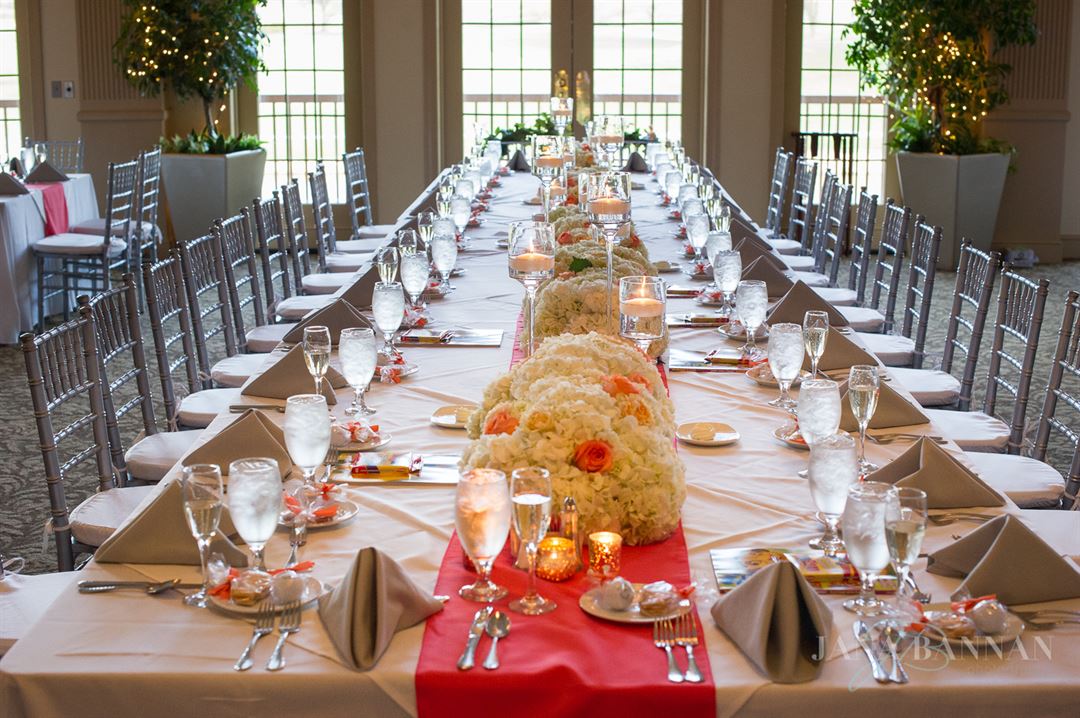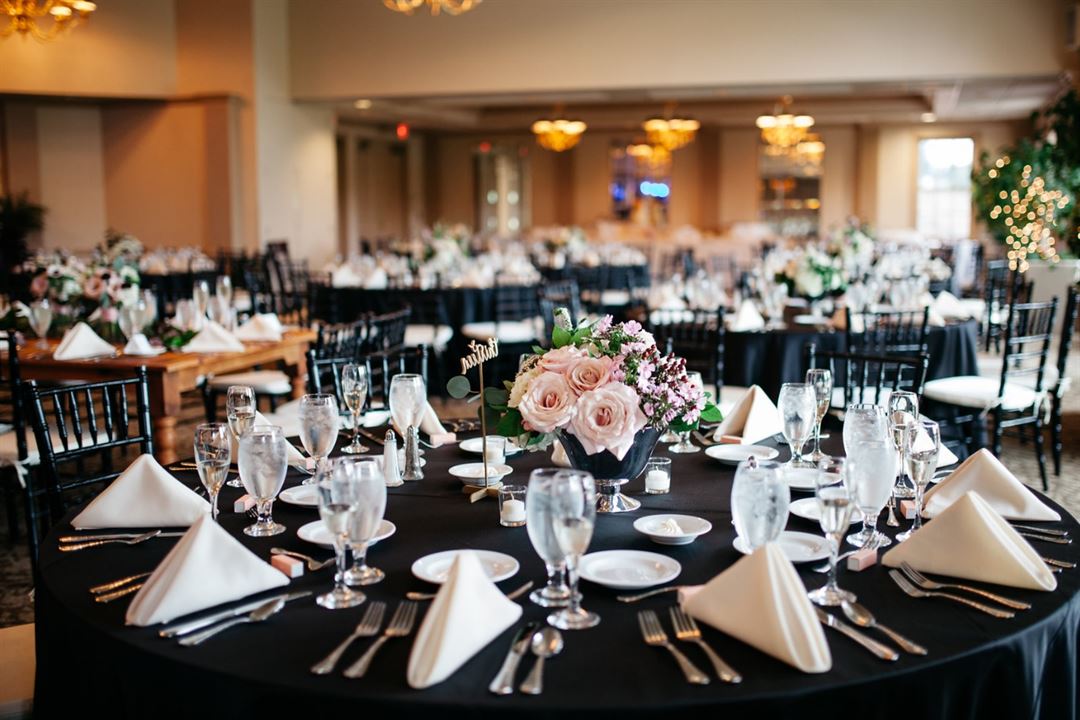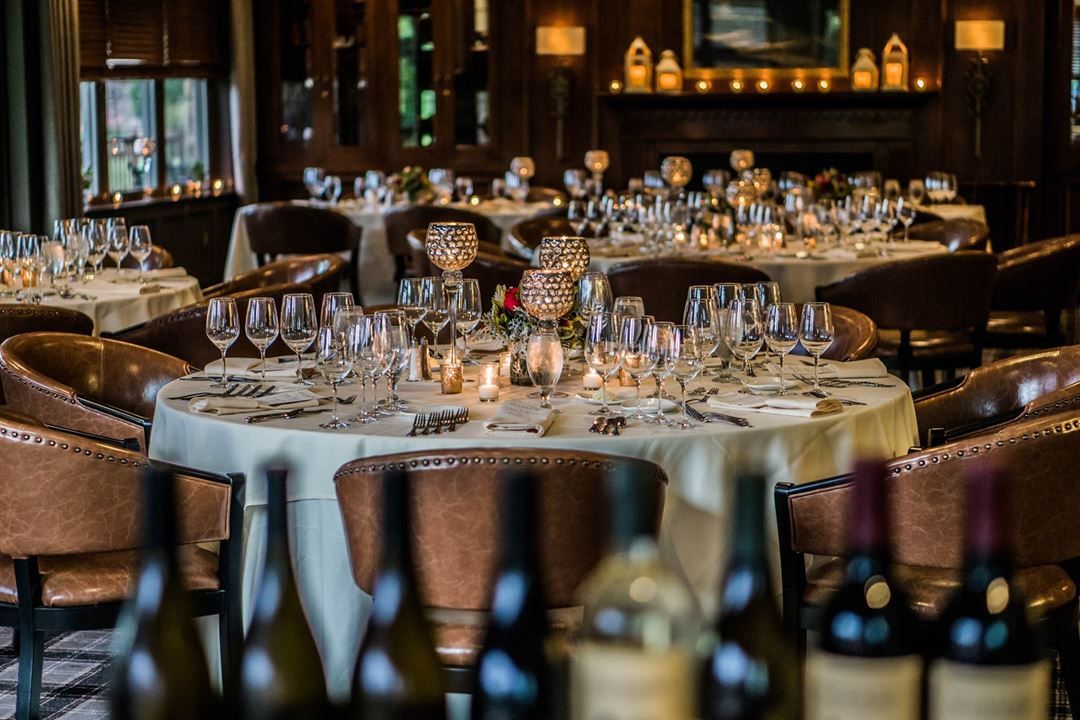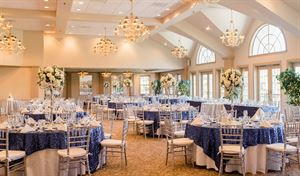













Chester Valley Golf Club
430 Swedesford Road, Malvern, PA
275 Capacity
Chester Valley Golf Club has some of the best event space in Chester County. The centerpiece is our formal ballroom with floor-to-ceiling windows offering gorgeous views of the setting sun over the golf course. Gather for drinks on the patio or on the second-floor deck as water cascades from the pond's fountain. Our private meeting rooms host a variety of smaller affairs, for business or pleasure.
Event Spaces



General Event Space


Additional Info
Venue Types
Amenities
- On-Site Catering Service
- Outdoor Function Area
- Waterview
Features
- Max Number of People for an Event: 275