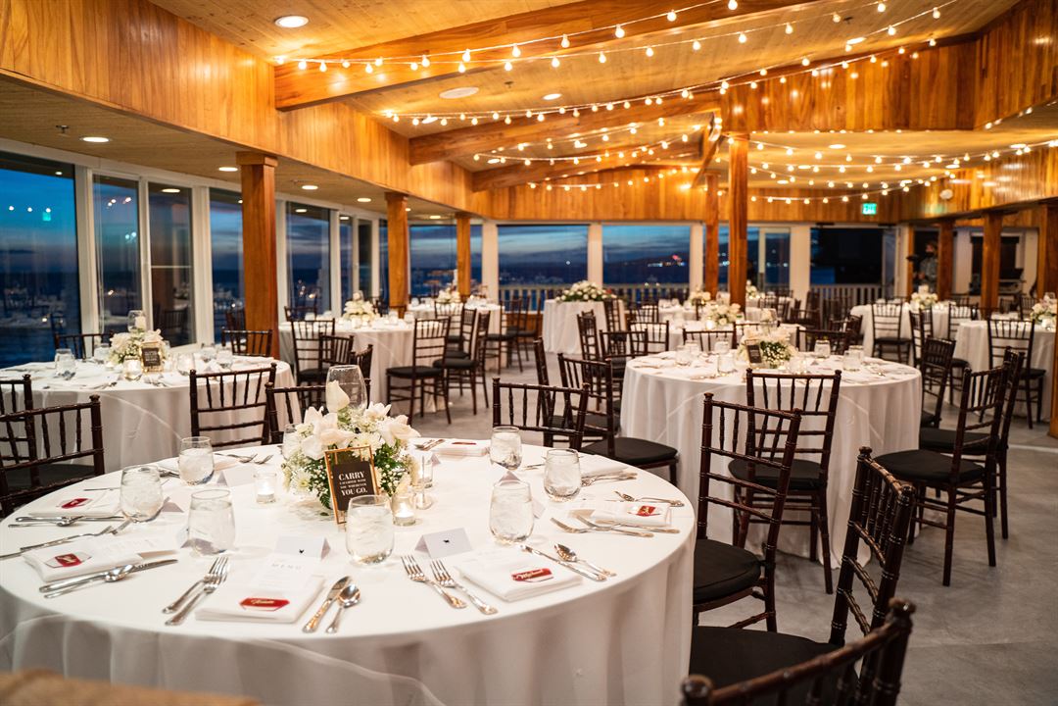
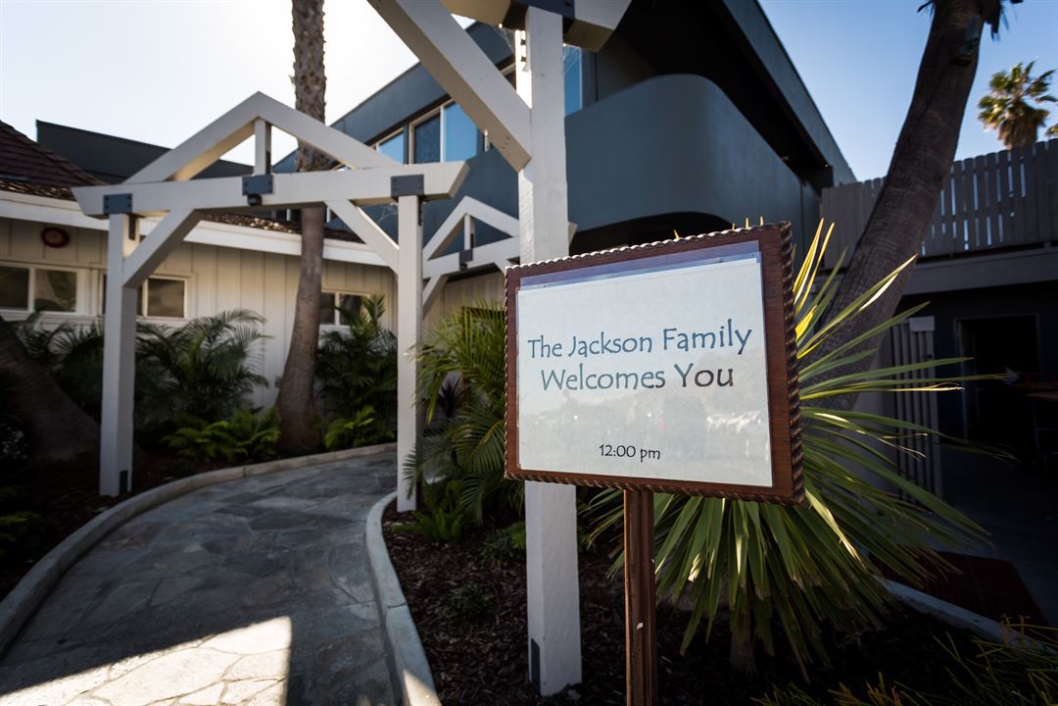
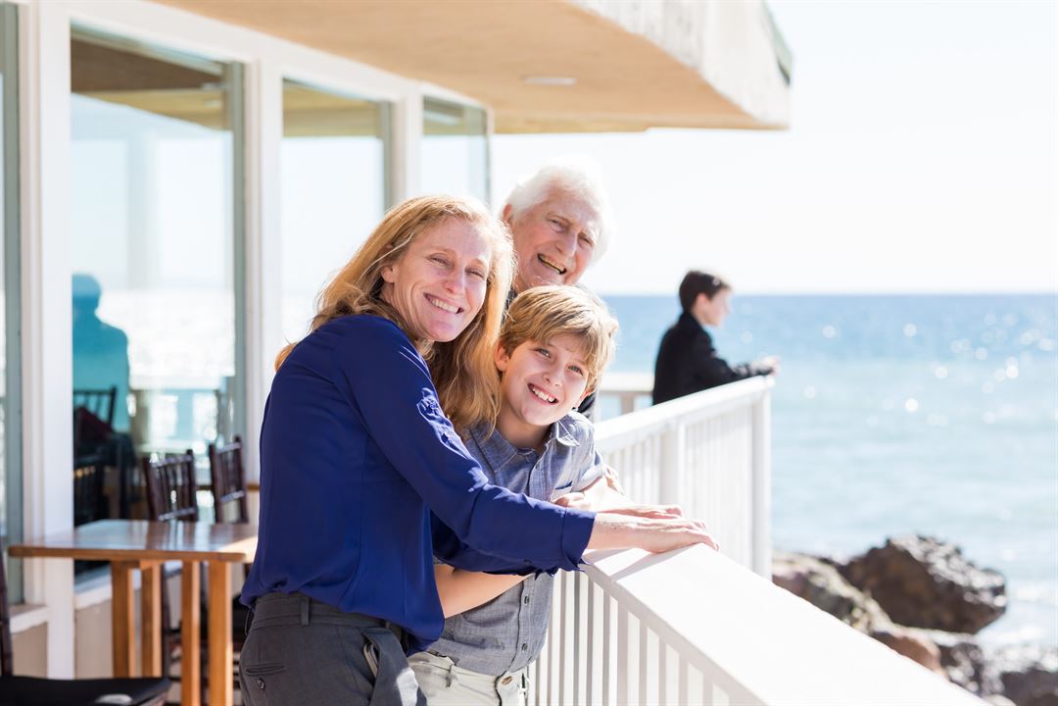
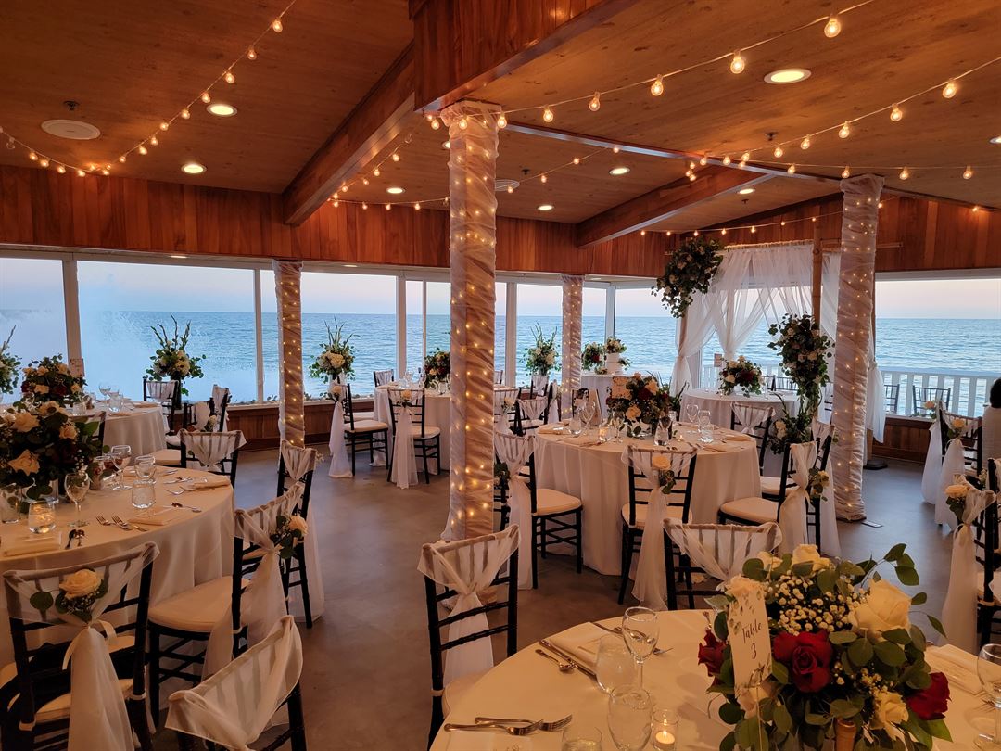
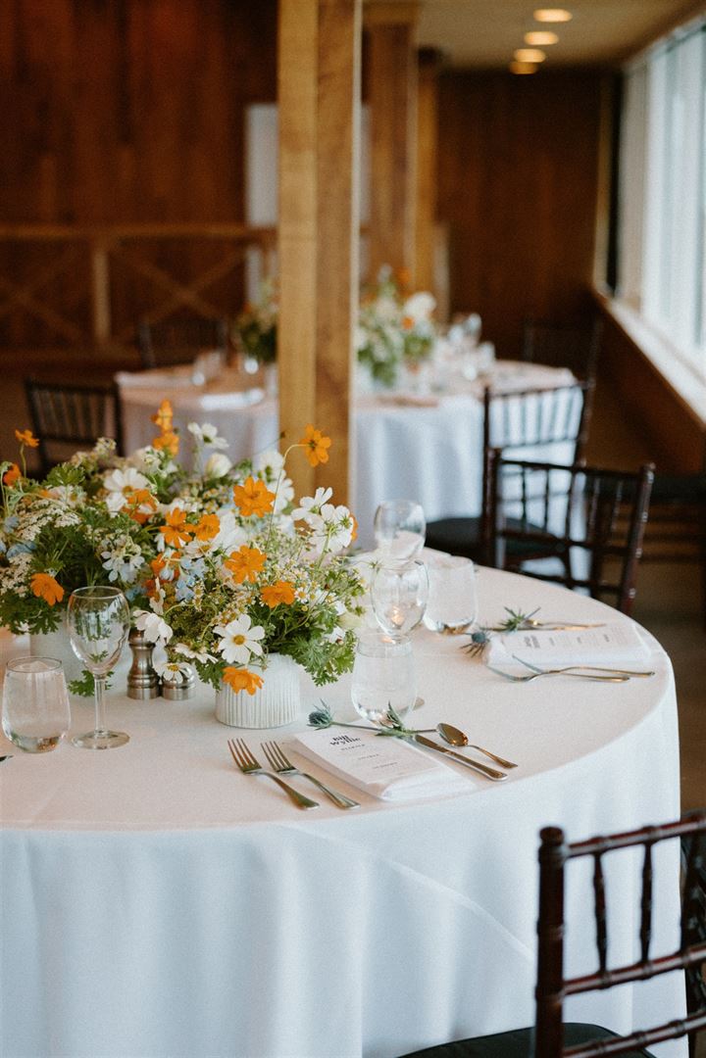






Duke's Malibu
21150 Pacific Coast Highway, Malibu, CA
160 Capacity
$750 to $5,429 for 50 Guests
A Spectacular Setting on the Beach in Malibu, Perfect for Your Celebration and Your Budget. Consider our oceanfront banquet facilities for your next special event. Whether you are planning a birthday bash, rehearsal dinner, bar or bat mitzvah, company function, wedding reception, bridal shower, anniversary celebration, recognition luncheon, cocktail reception or lounge party, Duke's has a venue for you - with an amazing view.
Event Pricing
Ocean Room Rental Fees
160 people max
$750 - $2,000
per event
Ceremony Pricing
125 people max
$1,000 per event
Bar Pricing
160 people max
$47.58 - $79.30
per person
Menu Pricing
160 people max
$47.58 - $108.58
per person
Event Spaces


Additional Info
Venue Types
Amenities
- ADA/ACA Accessible
- On-Site Catering Service
- Valet Parking
- Waterfront
- Waterview
- Wireless Internet/Wi-Fi
Features
- Max Number of People for an Event: 160
- Number of Event/Function Spaces: 2
- Total Meeting Room Space (Square Feet): 2,000